2 928 foton på retro finrum
Sortera efter:
Budget
Sortera efter:Populärt i dag
41 - 60 av 2 928 foton
Artikel 1 av 3
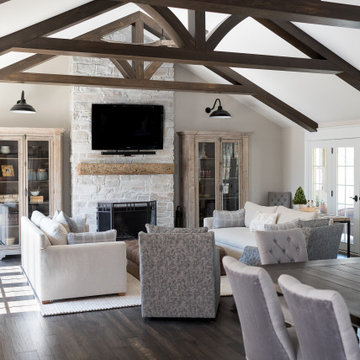
Our Indianapolis design studio designed a gut renovation of this home which opened up the floorplan and radically changed the functioning of the footprint. It features an array of patterned wallpaper, tiles, and floors complemented with a fresh palette, and statement lights.
Photographer - Sarah Shields
---
Project completed by Wendy Langston's Everything Home interior design firm, which serves Carmel, Zionsville, Fishers, Westfield, Noblesville, and Indianapolis.
For more about Everything Home, click here: https://everythinghomedesigns.com/
To learn more about this project, click here:
https://everythinghomedesigns.com/portfolio/country-estate-transformation/
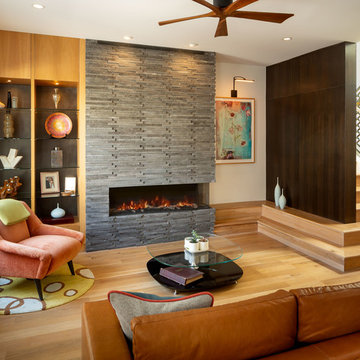
Retro inredning av ett mellanstort allrum med öppen planlösning, med ett finrum, vita väggar, en spiselkrans i sten, ljust trägolv och en bred öppen spis

Photos @ Eric Carvajal
Foto på ett stort retro allrum med öppen planlösning, med skiffergolv, en standard öppen spis, en spiselkrans i tegelsten, ett finrum och flerfärgat golv
Foto på ett stort retro allrum med öppen planlösning, med skiffergolv, en standard öppen spis, en spiselkrans i tegelsten, ett finrum och flerfärgat golv
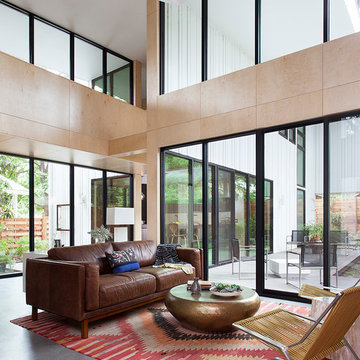
Photo: Ryann Ford Photography
Inredning av ett 50 tals allrum med öppen planlösning, med ett finrum och betonggolv
Inredning av ett 50 tals allrum med öppen planlösning, med ett finrum och betonggolv

The original masonry fireplace, with brick veneer and floating steel framed hearth. The hearth was re-surfaced with a concrete, poured in place counter material. Low voltage, MR-16 recessed lights accent the fireplace and artwork. A small sidelight brings natural light in to wash the brick fireplace as well. Photo by Christopher Wright, CR
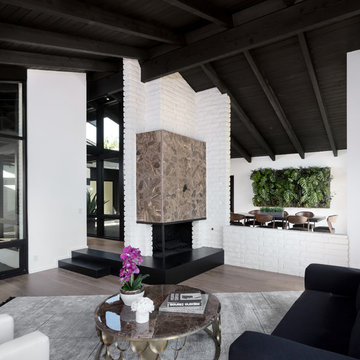
Living Room with tall vaulted ceilings and wood burning fireplace looking towards the dining room. Photo by Clark Dugger
Foto på ett stort retro allrum med öppen planlösning, med ett finrum, vita väggar, ljust trägolv, en öppen hörnspis, en spiselkrans i sten och beiget golv
Foto på ett stort retro allrum med öppen planlösning, med ett finrum, vita väggar, ljust trägolv, en öppen hörnspis, en spiselkrans i sten och beiget golv

mid century modern house locate north of san antonio texas
house designed by oscar e flores design studio
photos by lauren keller
Exempel på ett mellanstort retro allrum med öppen planlösning, med ett finrum, vita väggar, betonggolv, en bred öppen spis, en spiselkrans i trä, en väggmonterad TV och grått golv
Exempel på ett mellanstort retro allrum med öppen planlösning, med ett finrum, vita väggar, betonggolv, en bred öppen spis, en spiselkrans i trä, en väggmonterad TV och grått golv
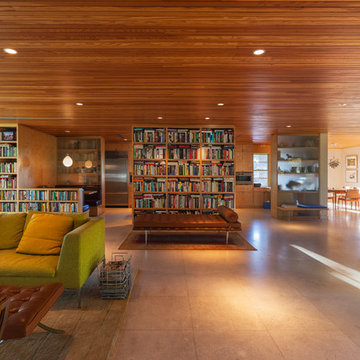
The polished limestone floors reflect light and brighten the home.
Photo: Ryan Farnau
Idéer för att renovera ett mycket stort 60 tals allrum med öppen planlösning, med ett finrum, beige väggar och kalkstensgolv
Idéer för att renovera ett mycket stort 60 tals allrum med öppen planlösning, med ett finrum, beige väggar och kalkstensgolv
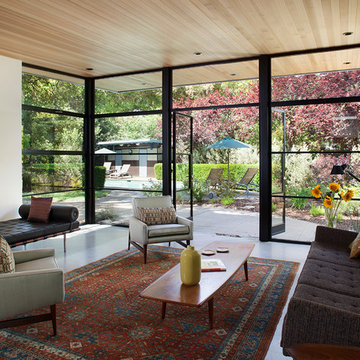
Idéer för att renovera ett 60 tals separat vardagsrum, med ett finrum, vita väggar och betonggolv

Located in a seaside village on the Gold Coast of Long Island, NY, this home was renovated with all eco-friendly products. The 90+ year old douglas fir wood floors were stained with Bona Drifast Stain - Provincial and finished with Bona Traffic Semi-Gloss.

Exempel på ett mellanstort 50 tals allrum med öppen planlösning, med ett finrum, gröna väggar, laminatgolv, en standard öppen spis, en spiselkrans i gips, TV i ett hörn och brunt golv
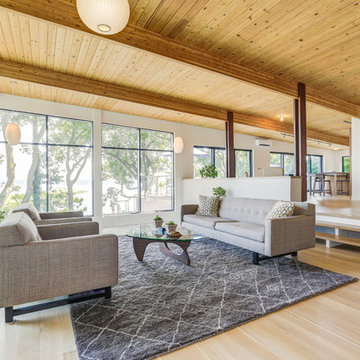
Luca Sforza of Lensit Studio
Idéer för 60 tals allrum med öppen planlösning, med ett finrum, vita väggar, ljust trägolv och beiget golv
Idéer för 60 tals allrum med öppen planlösning, med ett finrum, vita väggar, ljust trägolv och beiget golv
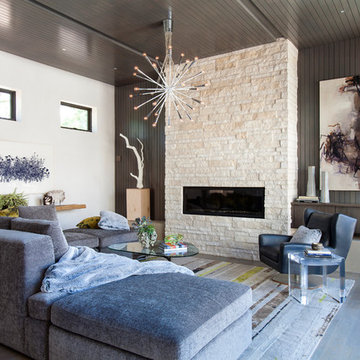
Idéer för ett mellanstort retro loftrum, med en bred öppen spis, en spiselkrans i sten, ett finrum, grå väggar, grått golv och mellanmörkt trägolv
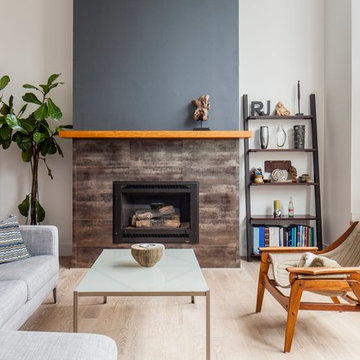
Inspiration för ett mellanstort 50 tals separat vardagsrum, med vita väggar, ljust trägolv, en standard öppen spis, en spiselkrans i sten, ett finrum och beiget golv
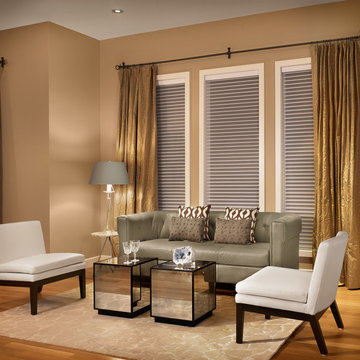
Casey Dunn
Idéer för att renovera ett mellanstort 60 tals separat vardagsrum, med ett finrum, bruna väggar, mellanmörkt trägolv och brunt golv
Idéer för att renovera ett mellanstort 60 tals separat vardagsrum, med ett finrum, bruna väggar, mellanmörkt trägolv och brunt golv
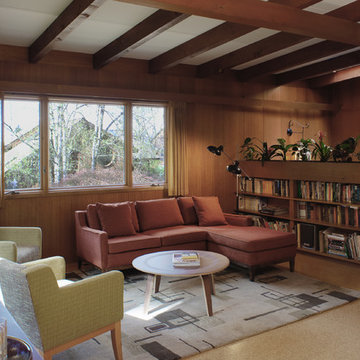
Photos: Eckert & Eckert Photography
50 tals inredning av ett mellanstort separat vardagsrum, med ett finrum och heltäckningsmatta
50 tals inredning av ett mellanstort separat vardagsrum, med ett finrum och heltäckningsmatta
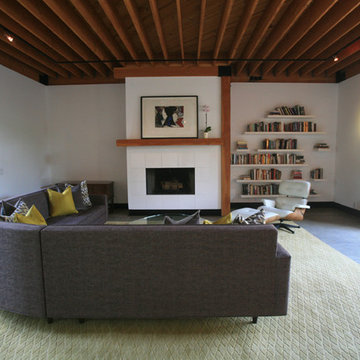
JL Interiors is a LA-based creative/diverse firm that specializes in residential interiors. JL Interiors empowers homeowners to design their dream home that they can be proud of! The design isn’t just about making things beautiful; it’s also about making things work beautifully. Contact us for a free consultation Hello@JLinteriors.design _ 310.390.6849_ www.JLinteriors.design
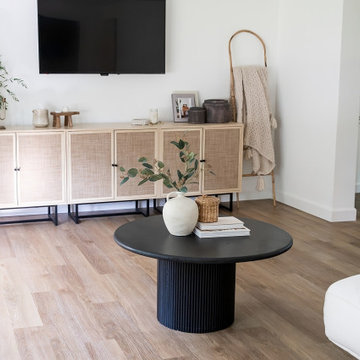
Refined yet natural. A white wire-brush gives the natural wood tone a distinct depth, lending it to a variety of spaces. With the Modin Collection, we have raised the bar on luxury vinyl plank. The result is a new standard in resilient flooring. Modin offers true embossed in register texture, a low sheen level, a rigid SPC core, an industry-leading wear layer, and so much more.
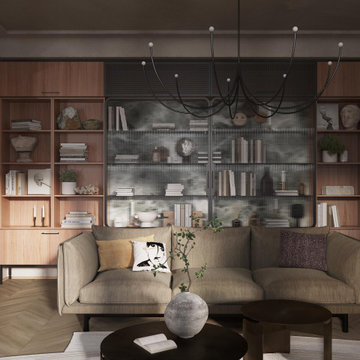
Enter into a world of understated luxury in this Tribeca, New York living room, thoughtfully crafted by Arsight. Custom living room shelving presents a cornucopia of curated accessories, resonating with the charm of the chevron flooring under the soft light of pendant fixtures. A Scandinavian sofa invites relaxation, beautifully complementing the living room crown and center table. Exquisite living room plaster hosts a tastefully arranged bookshelf, with carefully chosen decor enhancing the room's tranquil yet sophisticated character.
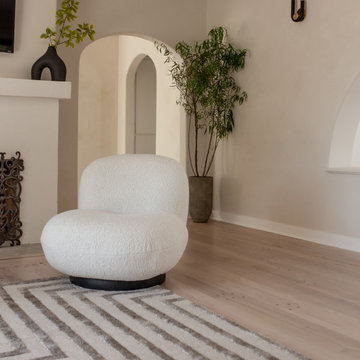
A dreamy space inspired by creamy natural tones and texture. We restored this home built in 1949 and brought back its mojo.
Inredning av ett 60 tals mellanstort separat vardagsrum, med ett finrum, beige väggar, ljust trägolv, en standard öppen spis, en spiselkrans i gips, en väggmonterad TV och vitt golv
Inredning av ett 60 tals mellanstort separat vardagsrum, med ett finrum, beige väggar, ljust trägolv, en standard öppen spis, en spiselkrans i gips, en väggmonterad TV och vitt golv
2 928 foton på retro finrum
3



