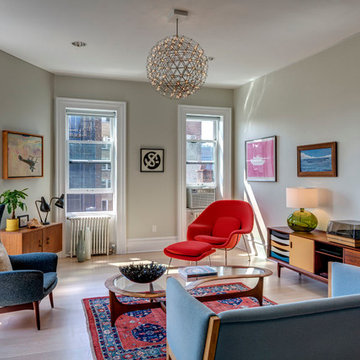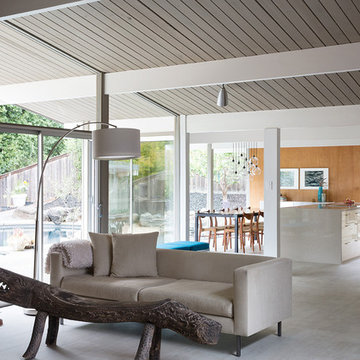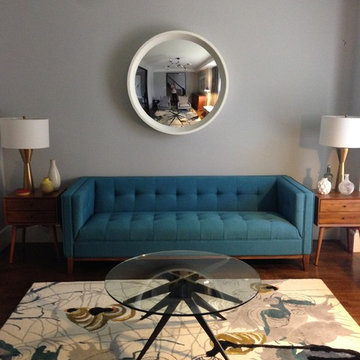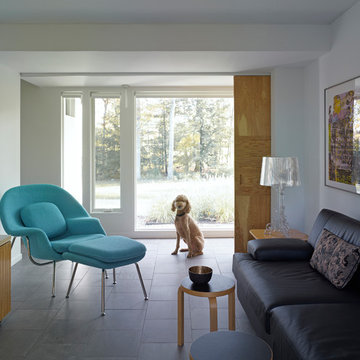3 063 foton på retro grått sällskapsrum
Sortera efter:
Budget
Sortera efter:Populärt i dag
61 - 80 av 3 063 foton
Artikel 1 av 3

Foto på ett 50 tals allrum, med vita väggar, ljust trägolv, en väggmonterad TV och brunt golv

Design by: H2D Architecture + Design
www.h2darchitects.com
Built by: Carlisle Classic Homes
Photos: Christopher Nelson Photography
Idéer för 50 tals vardagsrum, med mellanmörkt trägolv, en dubbelsidig öppen spis och en spiselkrans i tegelsten
Idéer för 50 tals vardagsrum, med mellanmörkt trägolv, en dubbelsidig öppen spis och en spiselkrans i tegelsten
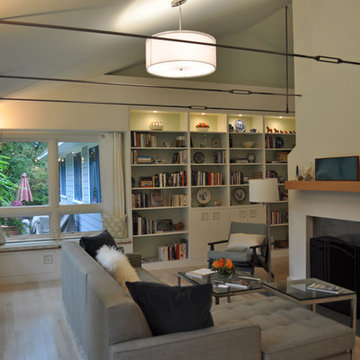
Constructed in two phases, this renovation, with a few small additions, touched nearly every room in this late ‘50’s ranch house. The owners raised their family within the original walls and love the house’s location, which is not far from town and also borders conservation land. But they didn’t love how chopped up the house was and the lack of exposure to natural daylight and views of the lush rear woods. Plus, they were ready to de-clutter for a more stream-lined look. As a result, KHS collaborated with them to create a quiet, clean design to support the lifestyle they aspire to in retirement.
To transform the original ranch house, KHS proposed several significant changes that would make way for a number of related improvements. Proposed changes included the removal of the attached enclosed breezeway (which had included a stair to the basement living space) and the two-car garage it partially wrapped, which had blocked vital eastern daylight from accessing the interior. Together the breezeway and garage had also contributed to a long, flush front façade. In its stead, KHS proposed a new two-car carport, attached storage shed, and exterior basement stair in a new location. The carport is bumped closer to the street to relieve the flush front facade and to allow access behind it to eastern daylight in a relocated rear kitchen. KHS also proposed a new, single, more prominent front entry, closer to the driveway to replace the former secondary entrance into the dark breezeway and a more formal main entrance that had been located much farther down the facade and curiously bordered the bedroom wing.
Inside, low ceilings and soffits in the primary family common areas were removed to create a cathedral ceiling (with rod ties) over a reconfigured semi-open living, dining, and kitchen space. A new gas fireplace serving the relocated dining area -- defined by a new built-in banquette in a new bay window -- was designed to back up on the existing wood-burning fireplace that continues to serve the living area. A shared full bath, serving two guest bedrooms on the main level, was reconfigured, and additional square footage was captured for a reconfigured master bathroom off the existing master bedroom. A new whole-house color palette, including new finishes and new cabinetry, complete the transformation. Today, the owners enjoy a fresh and airy re-imagining of their familiar ranch house.
Photos by Katie Hutchison

© Steven Dewall Photography
Idéer för ett mellanstort retro avskilt allrum, med en hemmabar, ljust trägolv och flerfärgade väggar
Idéer för ett mellanstort retro avskilt allrum, med en hemmabar, ljust trägolv och flerfärgade väggar
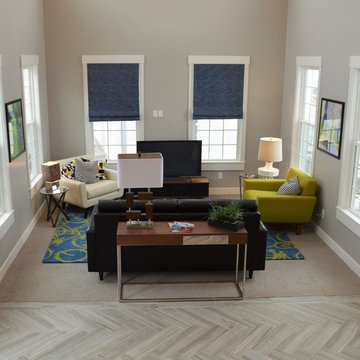
Exempel på ett mellanstort retro allrum med öppen planlösning, med grå väggar, heltäckningsmatta och en fristående TV
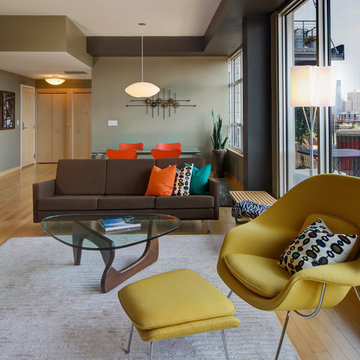
Mid-Century Modern Living
A Womb Chair and Noguchi Table start this couple in the right mid-century modern direction, while the pops of vibrant color make this an energized living space.
Tricia Shay Photography
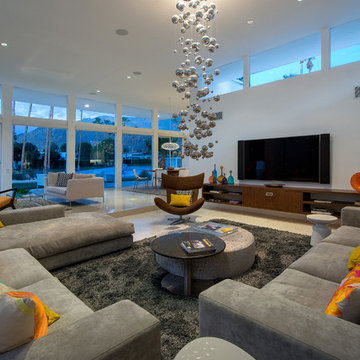
Patrick Ketchum Photography
50 tals inredning av ett allrum med öppen planlösning, med vita väggar, travertin golv, en standard öppen spis, en spiselkrans i sten och en väggmonterad TV
50 tals inredning av ett allrum med öppen planlösning, med vita väggar, travertin golv, en standard öppen spis, en spiselkrans i sten och en väggmonterad TV
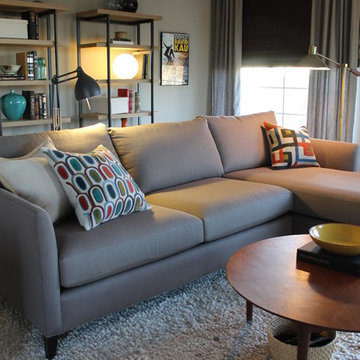
A Crate and Barrel sofa, a pair of West Elm Flat Bar bookcases and a vintage cocktail table combine with the rich texture of West Elm's Bello Shag Rug to create a warm and stylish condo retreat. Pillows by Crate and Barrel.
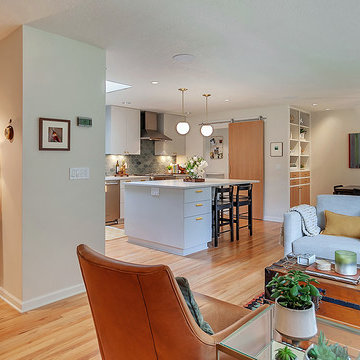
HomeStar Video Tours
Inredning av ett retro mellanstort allrum med öppen planlösning, med grå väggar, ljust trägolv, en öppen hörnspis, en spiselkrans i tegelsten och en dold TV
Inredning av ett retro mellanstort allrum med öppen planlösning, med grå väggar, ljust trägolv, en öppen hörnspis, en spiselkrans i tegelsten och en dold TV
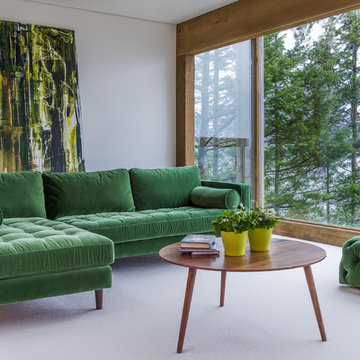
Nothing says lush like velvet on velvet. Especially when it's in a luxurious and rich color like green.
Inredning av ett retro stort separat vardagsrum, med vita väggar och heltäckningsmatta
Inredning av ett retro stort separat vardagsrum, med vita väggar och heltäckningsmatta
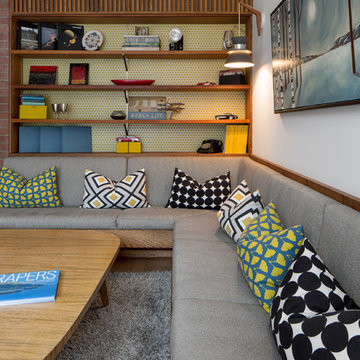
MidCentury Living room with design compliments by Grassroots Design & Build Photo by Justin Van Leeuwen
Exempel på ett stort 50 tals allrum med öppen planlösning, med ett bibliotek, vita väggar, heltäckningsmatta, en standard öppen spis och en spiselkrans i tegelsten
Exempel på ett stort 50 tals allrum med öppen planlösning, med ett bibliotek, vita väggar, heltäckningsmatta, en standard öppen spis och en spiselkrans i tegelsten

We’ve carefully crafted every inch of this home to bring you something never before seen in this area! Modern front sidewalk and landscape design leads to the architectural stone and cedar front elevation, featuring a contemporary exterior light package, black commercial 9’ window package and 8 foot Art Deco, mahogany door. Additional features found throughout include a two-story foyer that showcases the horizontal metal railings of the oak staircase, powder room with a floating sink and wall-mounted gold faucet and great room with a 10’ ceiling, modern, linear fireplace and 18’ floating hearth, kitchen with extra-thick, double quartz island, full-overlay cabinets with 4 upper horizontal glass-front cabinets, premium Electrolux appliances with convection microwave and 6-burner gas range, a beverage center with floating upper shelves and wine fridge, first-floor owner’s suite with washer/dryer hookup, en-suite with glass, luxury shower, rain can and body sprays, LED back lit mirrors, transom windows, 16’ x 18’ loft, 2nd floor laundry, tankless water heater and uber-modern chandeliers and decorative lighting. Rear yard is fenced and has a storage shed.
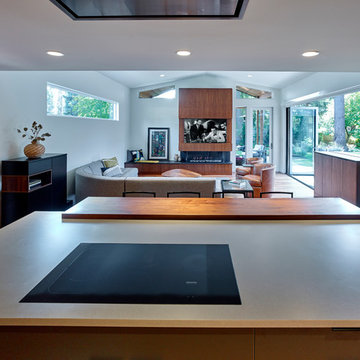
Quartz stone Island with walnut accent countertop and flush mounted convection cook top, mirroring a flush mounted remote-controlled vent hood for an unobstructed view and a seamless look to the living room.

Foto på ett mellanstort 60 tals allrum med öppen planlösning, med ett finrum, vita väggar, ljust trägolv och beiget golv
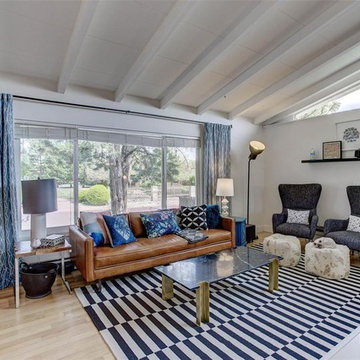
Bright open space with a camel leather midcentury sofa, and marled grey wool chairs. Black marble coffee table with brass legs.
Idéer för ett 50 tals vardagsrum
Idéer för ett 50 tals vardagsrum
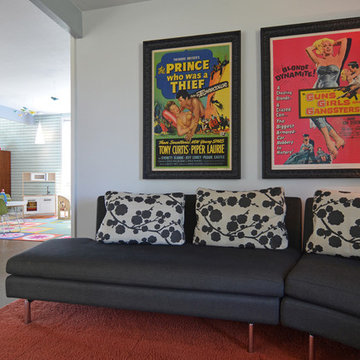
Photo: Sarah Greenman © 2013 Houzz
Idéer för att renovera ett 50 tals allrum med öppen planlösning, med vita väggar och betonggolv
Idéer för att renovera ett 50 tals allrum med öppen planlösning, med vita väggar och betonggolv
3 063 foton på retro grått sällskapsrum
4




