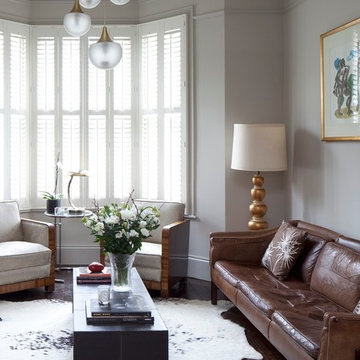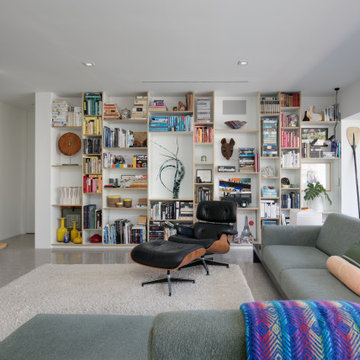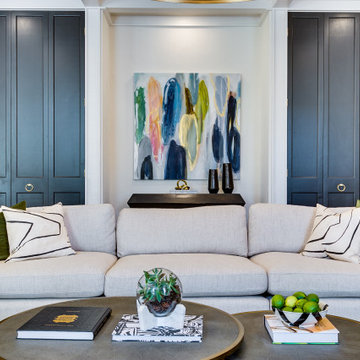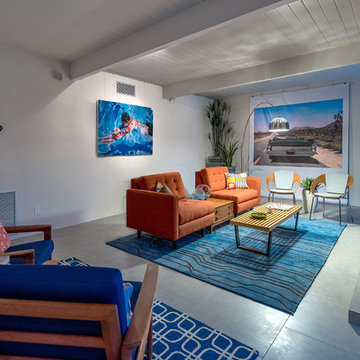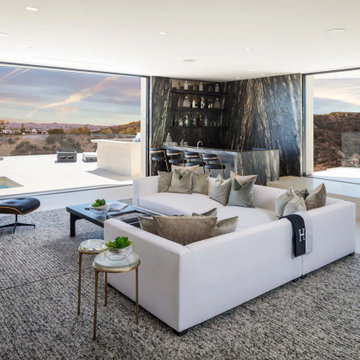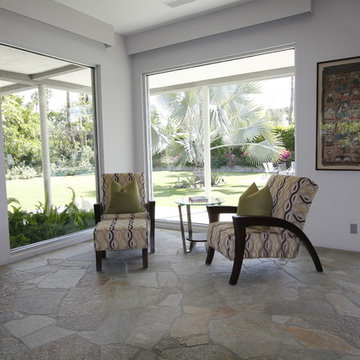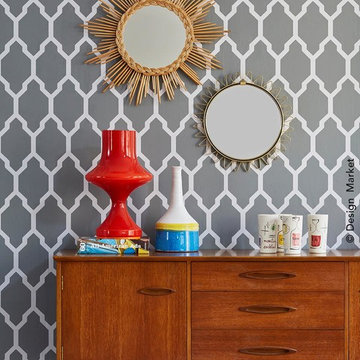3 063 foton på retro grått sällskapsrum
Sortera efter:
Budget
Sortera efter:Populärt i dag
121 - 140 av 3 063 foton
Artikel 1 av 3
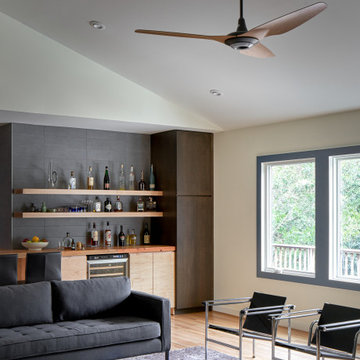
The living rooms open floor plan allows for a wide array of activities to take place. whether socializing at the bar, watching your favorite show, or sitting by the fireplace.

Amy Vogel
Bild på ett mellanstort retro allrum med öppen planlösning, med bruna väggar, heltäckningsmatta och grått golv
Bild på ett mellanstort retro allrum med öppen planlösning, med bruna väggar, heltäckningsmatta och grått golv

Foto på ett litet 60 tals separat vardagsrum, med ett finrum, bruna väggar och heltäckningsmatta
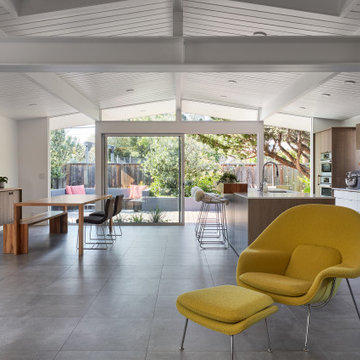
There were to many disjointed spaces in the existing Eichler home, and the owners didn’t like entering right into the kitchen wall. There were not enough functional spaces in the house but it was tricky to see how or where to add to the home without losing the atrium. The Klopf team re-arranged the spaces in the house to put the bedroom functions under the flat, 8-foot ceiling and the whole great room under the higher gable roof, moving the kitchen to the corner and creating a symmetrical and regular-shaped great room. A narrow band of skylights and a reduced, but still open, atrium brighten the family’s days and bring more greenery into their lives. The Klopf team turned the small front bedroom into a laundry room, powder room, and hallway to a large, added work-from-home office/family room that can double as a guest room. From the street the addition looks like it might have been there all along, but for the family members it’s a game-changer.
Klopf Architecture Project Team: John Klopf, AIA, Lucie Danigo, and Biliana Stremska
Structural Engineer: Sezen & Moon
General Contractor: Keycon Inc.
Kitchen Cabinetry: Henrybuilt
Photography: ©2023 Mariko Reed
Year Completed: 2020

My House Design/Build Team | www.myhousedesignbuild.com | 604-694-6873 | Duy Nguyen Photography -------------------------------------------------------Right from the beginning it was evident that this Coquitlam Renovation was unique. It’s first impression was memorable as immediately after entering the front door, just past the dining table, there was a tree growing in the middle of home! Upon further inspection of the space it became apparent that this home had undergone several alterations during its lifetime... The homeowners unabashedness towards colour and willingness to embrace the home’s mid-century architecture made this home one of a kind. The existing T&G cedar ceiling, dropped beams, and ample glazing naturally leant itself to a mid-century space.
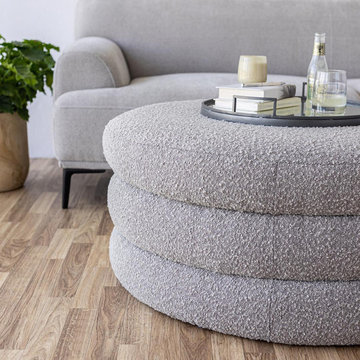
We are in love with the sculptural profile of our Fiel Ottoman. The stacked cushions give this ottoman added curves and modern styling for your living room, bedroom, entryway or office. Versatile and easy to move from one spot to another, Fiel is perfect for extra seating, as a perch for your tootsies, or as a side table with a gorgeous little tray added for extra measure. Upholstered in a neutral greige boucle that will compliment any décor.
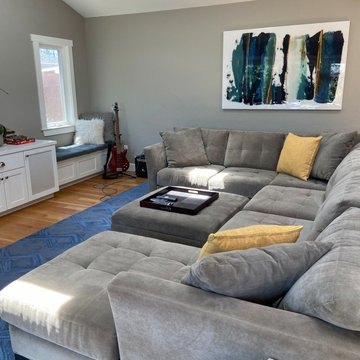
A cozy sectional, plus extra-large art and a window seat for shredding, works for a busy family.
60 tals inredning av ett litet separat vardagsrum, med grå väggar, mellanmörkt trägolv, en standard öppen spis, en spiselkrans i tegelsten, en fristående TV och brunt golv
60 tals inredning av ett litet separat vardagsrum, med grå väggar, mellanmörkt trägolv, en standard öppen spis, en spiselkrans i tegelsten, en fristående TV och brunt golv
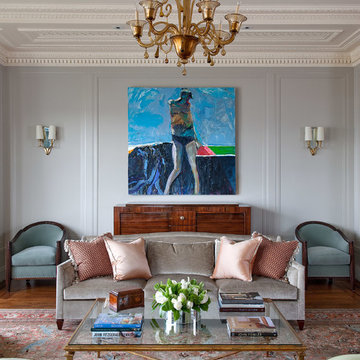
Rug via Tony Kitz Gallery
Photo via Kendall Wilkinson Design
60 tals inredning av ett mellanstort allrum med öppen planlösning, med heltäckningsmatta, ett finrum, grå väggar och brunt golv
60 tals inredning av ett mellanstort allrum med öppen planlösning, med heltäckningsmatta, ett finrum, grå väggar och brunt golv
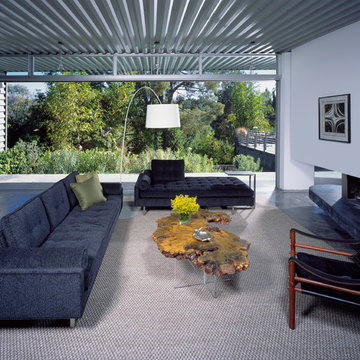
This modern loft living room is the ultimate example of "bringing the outdoors in." Mid-century modern furniture contrasts nicely with the organic, burl maple coffee table. By Kenneth Brown Design.
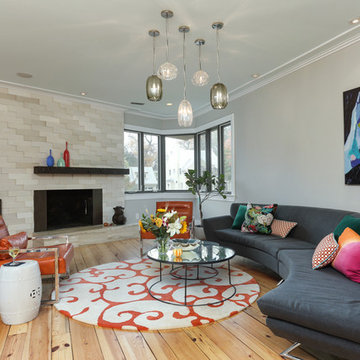
Exempel på ett mellanstort retro allrum med öppen planlösning, med grå väggar, ljust trägolv, en standard öppen spis, en spiselkrans i metall och en inbyggd mediavägg
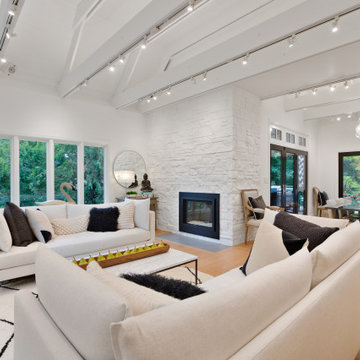
Before, there was a sunken living room, and we remodeled to raise the floor to make it all one level.
Inredning av ett 60 tals mycket stort allrum med öppen planlösning, med ett finrum, vita väggar, ljust trägolv, en öppen hörnspis, en spiselkrans i gips och brunt golv
Inredning av ett 60 tals mycket stort allrum med öppen planlösning, med ett finrum, vita väggar, ljust trägolv, en öppen hörnspis, en spiselkrans i gips och brunt golv

cedar siding at the entry wall brings the facade material to the interior, creating a cohesive aesthetic at the new floor plan and entry
Inspiration för mellanstora 50 tals allrum med öppen planlösning, med ljust trägolv, en standard öppen spis, en spiselkrans i tegelsten och beiget golv
Inspiration för mellanstora 50 tals allrum med öppen planlösning, med ljust trägolv, en standard öppen spis, en spiselkrans i tegelsten och beiget golv
3 063 foton på retro grått sällskapsrum
7




