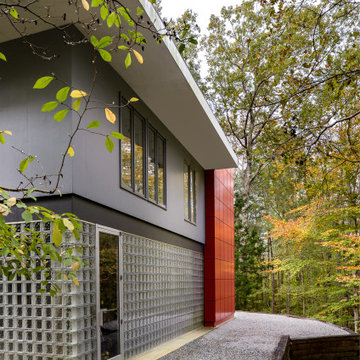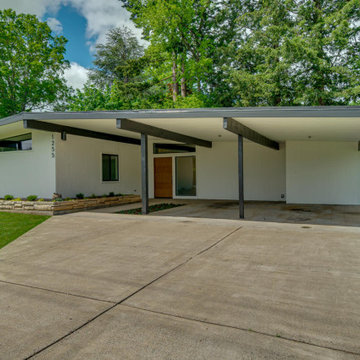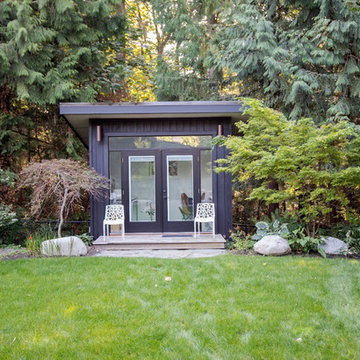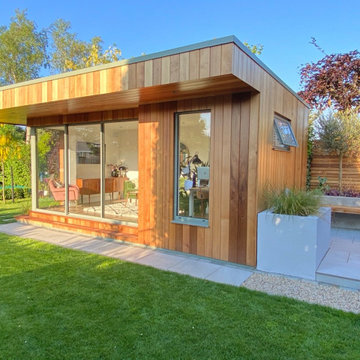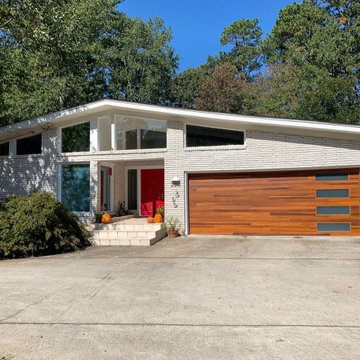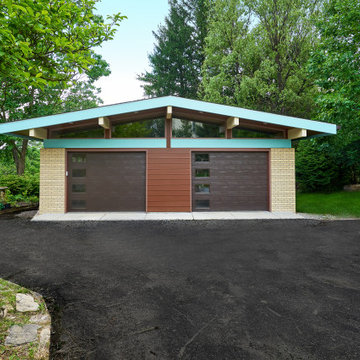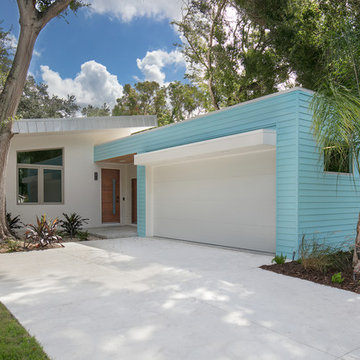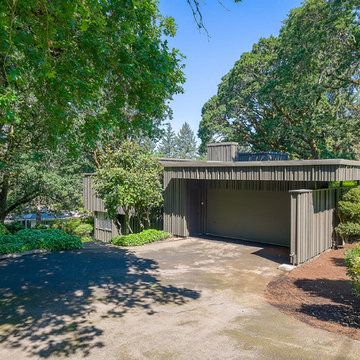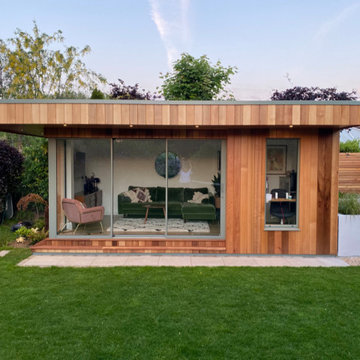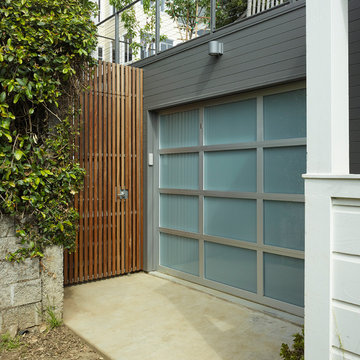163 foton på retro grön garage och förråd
Sortera efter:
Budget
Sortera efter:Populärt i dag
1 - 20 av 163 foton
Artikel 1 av 3

With a grand total of 1,247 square feet of living space, the Lincoln Deck House was designed to efficiently utilize every bit of its floor plan. This home features two bedrooms, two bathrooms, a two-car detached garage and boasts an impressive great room, whose soaring ceilings and walls of glass welcome the outside in to make the space feel one with nature.
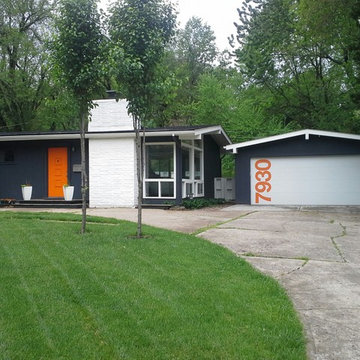
Midcentury modern buildings are having a style moment and here at Tuff Shed we're always looking a way to provide a legendary product that reflects the trends of the time. This awesome garage was built to reflect the architecture and style of the midcentury modern home on the property.
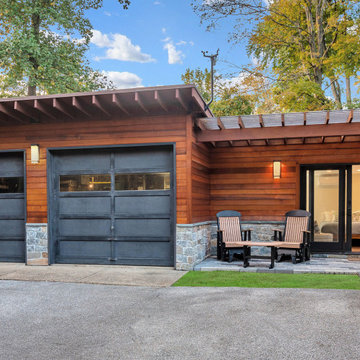
Updating a modern classic
These clients adore their home’s location, nestled within a 2-1/2 acre site largely wooded and abutting a creek and nature preserve. They contacted us with the intent of repairing some exterior and interior issues that were causing deterioration, and needed some assistance with the design and selection of new exterior materials which were in need of replacement.
Our new proposed exterior includes new natural wood siding, a stone base, and corrugated metal. New entry doors and new cable rails completed this exterior renovation.
Additionally, we assisted these clients resurrect an existing pool cabana structure and detached 2-car garage which had fallen into disrepair. The garage / cabana building was renovated in the same aesthetic as the main house.
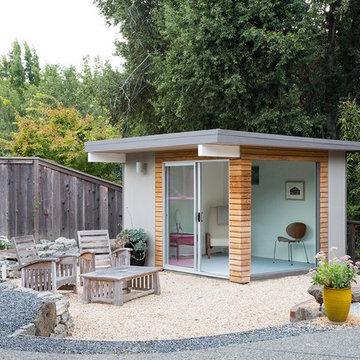
Mariko Reed Architectural Photography
Idéer för en liten 60 tals fristående garage och förråd
Idéer för en liten 60 tals fristående garage och förråd
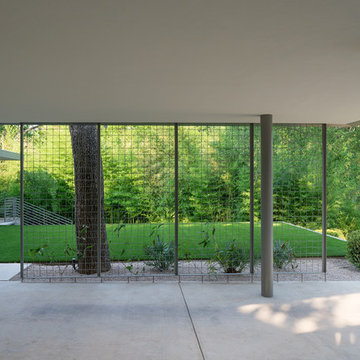
Wire screen will cover with vines to mask carport adjacent to entry yard.
Photo by Whit Preston
Inredning av en 60 tals garage och förråd
Inredning av en 60 tals garage och förråd
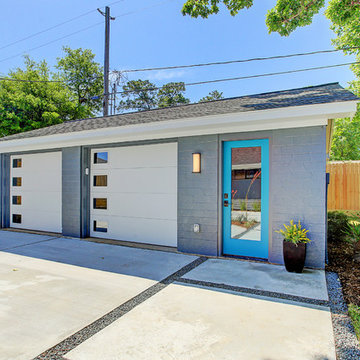
Garage/ workshop/ studio/ office.
TK Images
Retro inredning av ett tvåbils kontor, studio eller verkstad
Retro inredning av ett tvåbils kontor, studio eller verkstad
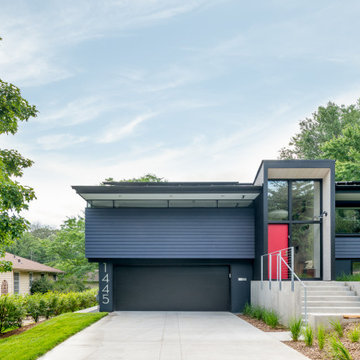
The clients for this project approached SALA ‘to create a house that we will be excited to come home to’. Having lived in their house for over 20 years, they chose to stay connected to their neighborhood, and accomplish their goals by extensively remodeling their existing split-entry home.
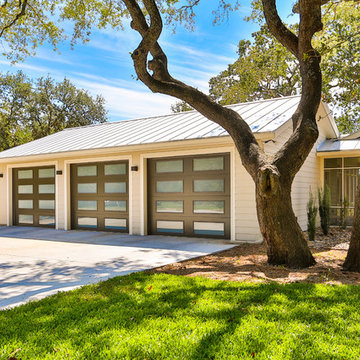
Hill Country Real Estate Photography
Exempel på en stor retro tillbyggd trebils garage och förråd
Exempel på en stor retro tillbyggd trebils garage och förråd
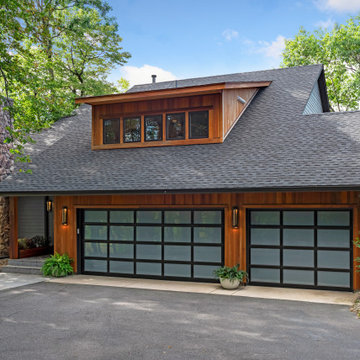
The exterior of the dormer addition on the beautiful North Oaks home. The addition of a dormer above the garage allowed us to add an expansive bathroom and walk-in closet off the master bedroom.
163 foton på retro grön garage och förråd
1

