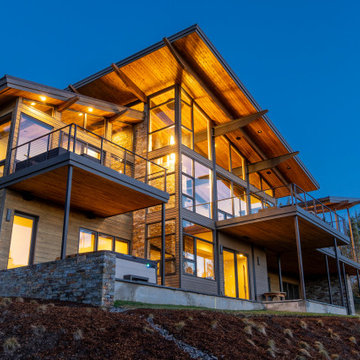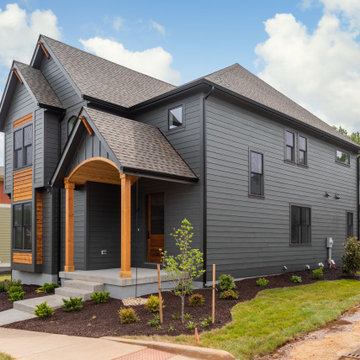262 foton på retro hus
Sortera efter:
Budget
Sortera efter:Populärt i dag
141 - 160 av 262 foton
Artikel 1 av 3
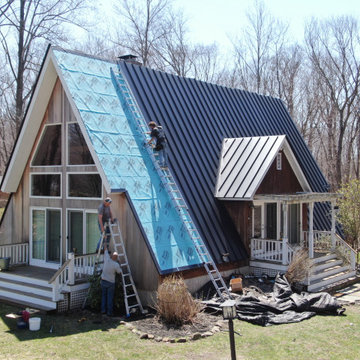
In-progress shot of drip plate installation as well as primary panels on this Madison, CT A-Frame.
Idéer för att renovera ett mellanstort 50 tals brunt hus, med allt i ett plan och tak i metall
Idéer för att renovera ett mellanstort 50 tals brunt hus, med allt i ett plan och tak i metall
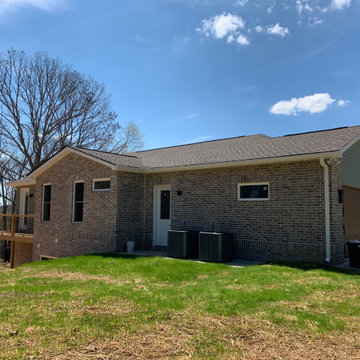
Modern custom home
Bild på ett stort 50 tals hus, med fiberplattor i betong och sadeltak
Bild på ett stort 50 tals hus, med fiberplattor i betong och sadeltak
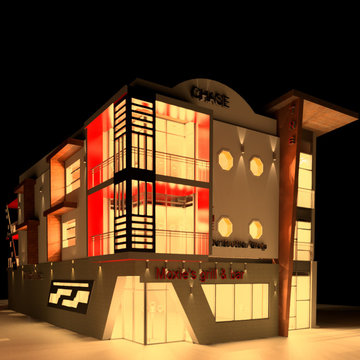
2D, plans, and 3D renderings help to understand plans easy. gives you better understanding of imagination thus we can prevent design and plan mistakes.
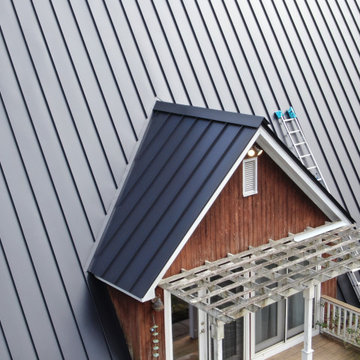
Closeup of dormer over main entry to this A-Frame where we installed an Englert matte black standing seam steel roof. After stripping off the previous asphalt roof, we repaired the decking as needed and then installed GAF Storm Guard Ice and Water membrane across the entire deck. We then installed 3,000 square feet of 24-gauge matte black Englert standing seam.
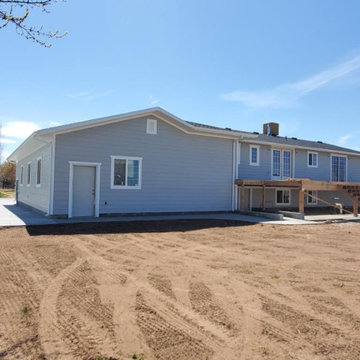
Idéer för att renovera ett mellanstort retro hus, med två våningar och fiberplattor i betong
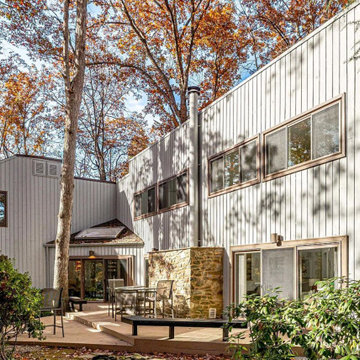
Inspiration för ett stort retro grått hus, med två våningar, fiberplattor i betong och pulpettak
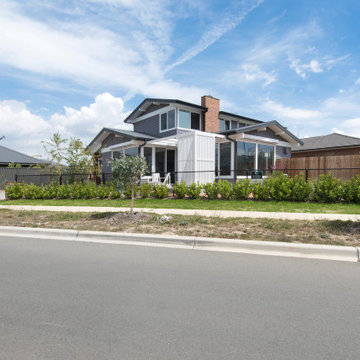
Exempel på ett mellanstort 50 tals lila hus, med två våningar, blandad fasad, valmat tak och tak i metall
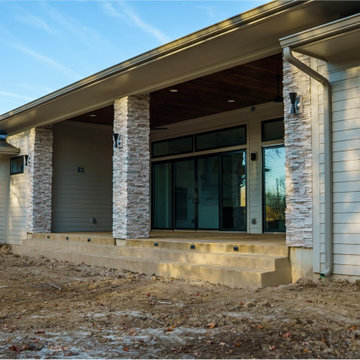
Outside this elegantly designed modern prairie-style home built by Hibbs Homes, the mixed-use of wood, stone, and James Hardie Lap Siding brings dimension and texture to a modern, clean-lined front elevation. The hipped rooflines, angled columns, and use of windows complete the look.
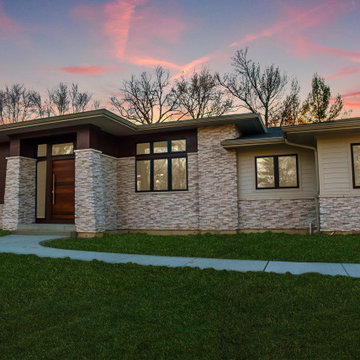
//2020 Custom Home of the Year Winner//
This custom home was designed and built for a busy C-Suite executive who was looking for a place where she could entertain friends and family. Borrowing from the midcentury modern style of architecture, this modern prairie masterpiece was recognized as the 2020 custom home of the year by the St Louis HBA.
See more at Custom Home in Town & Country, MO by Hibbs Homes
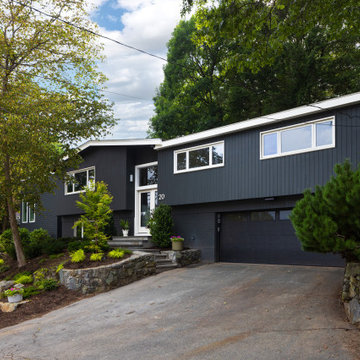
Exterior View from Northeast
Inspiration för mellanstora 60 tals grå hus, med två våningar, sadeltak och tak i shingel
Inspiration för mellanstora 60 tals grå hus, med två våningar, sadeltak och tak i shingel
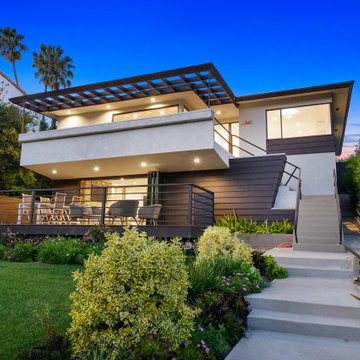
Inspiration för ett mellanstort retro flerfärgat hus, med två våningar, blandad fasad, valmat tak och tak i shingel
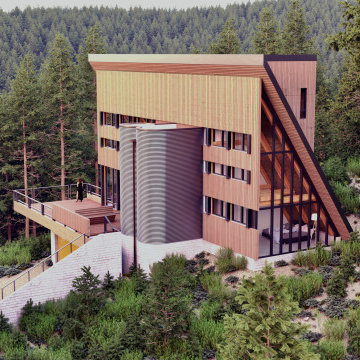
Idéer för att renovera ett litet 50 tals brunt hus, med tre eller fler plan, pulpettak och tak i metall
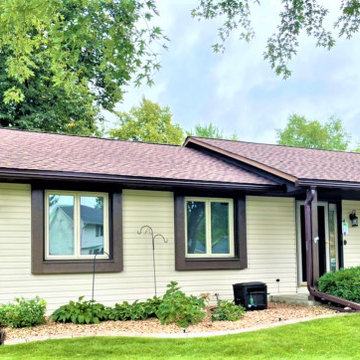
After a hailstorm damaged his shingles, Ken opted for the installation of GAF Timberline® AS II Shingles.
GAF Timberline® AS II Shingles are aesthetically pleasing, largely in part because of their unique shadow bands that are applied using a high-tech computer controlled “feathering” procedure.
This gives the shingles a stunning combination of depth & dimension. In addition to their beauty, the shingles have achieved a Class 4 impact resistance rating, offering the ultimate peace of mind.
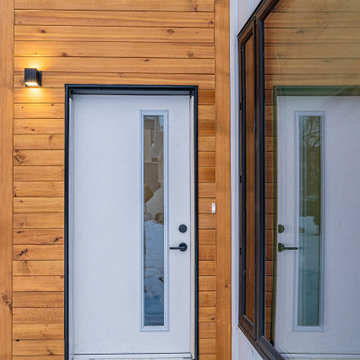
Energy efficient infill custom home with modern exterior in tune with nature, with wood elements
Exempel på ett mellanstort 50 tals brunt hus, med två våningar och platt tak
Exempel på ett mellanstort 50 tals brunt hus, med två våningar och platt tak
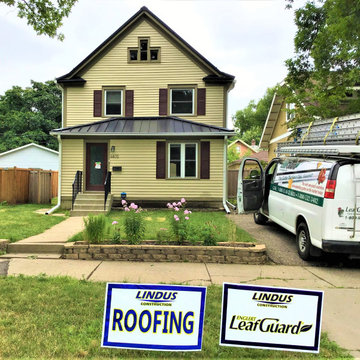
Many insurance companies offer discounts for metal roofing because of their ability to hold up against hail. In addition, they carry the highest possible rating for fire resistance. Here's a behind-the-scenes look at a metal roofing project our craftsmen completed for our client, Devon.
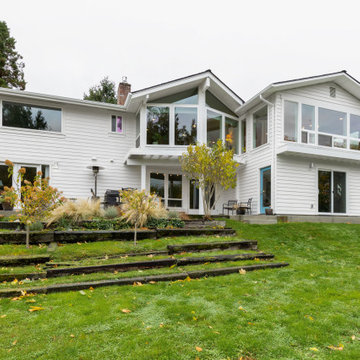
This exterior has been reinvigorated with a classic exterior paint choice.
Idéer för 60 tals vita hus, med två våningar och sadeltak
Idéer för 60 tals vita hus, med två våningar och sadeltak

Idéer för stora 60 tals gula hus, med allt i ett plan, sadeltak och tak i shingel
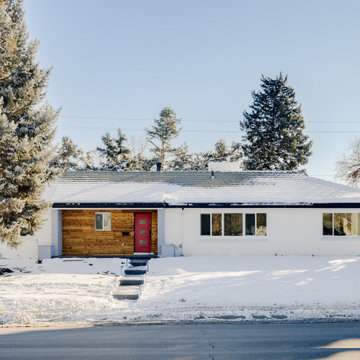
Just Listed in Park Hill! Semi-custom from the studs up remodel, with 4 bedrooms & 5 bathrooms. Many updates: new electrical, HVAC, plumbing, landscaping, fencing, concrete, windows, and carpet. Fresh interior & exterior paint, refinished hardwoods, concrete roof, and concrete window wells. Three bright bedrooms conveniently on main level. Every bedroom has an ensuite, with heated floors + 2nd laundry hookup in the primary bath. Finished basement, complete with fireplace insert & wet bar. Perfect for game nights & entertaining guests.
2820 Monaco Parkway | 4 br 5 ba | 3,184 sq ft | pending
#ParkHillHomes #DenverParkHill #StunningRemodel #ArtofHome
262 foton på retro hus
8
