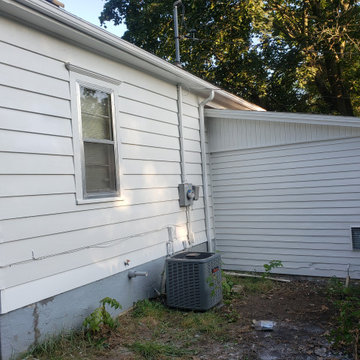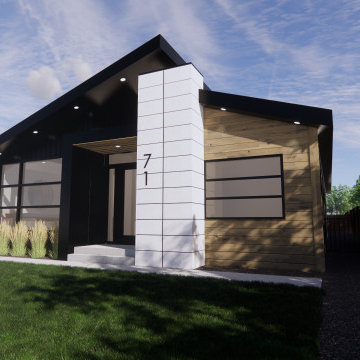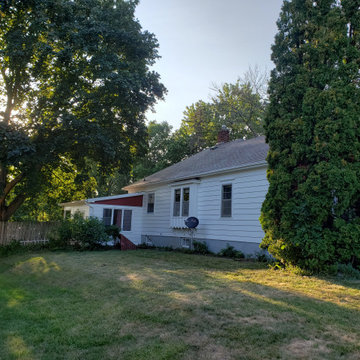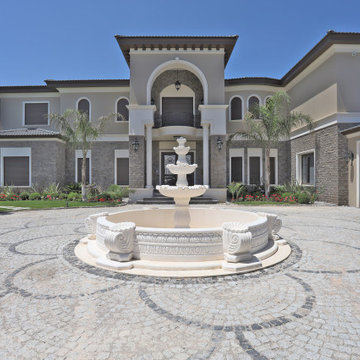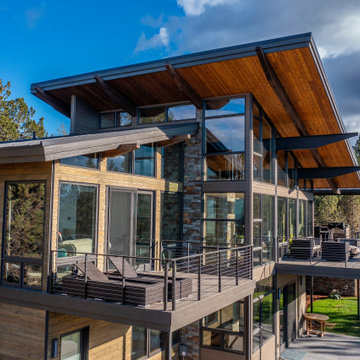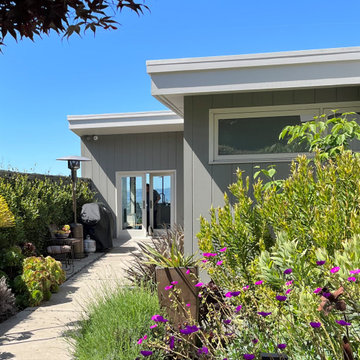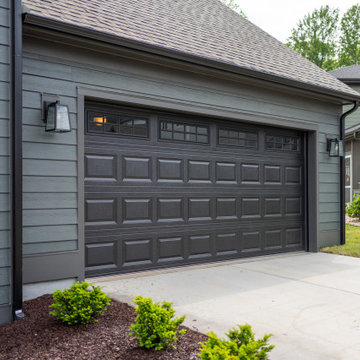262 foton på retro hus
Sortera efter:
Budget
Sortera efter:Populärt i dag
161 - 180 av 262 foton
Artikel 1 av 3
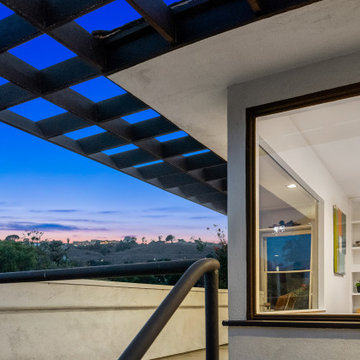
Idéer för mellanstora retro flerfärgade hus, med två våningar, blandad fasad, valmat tak och tak i shingel
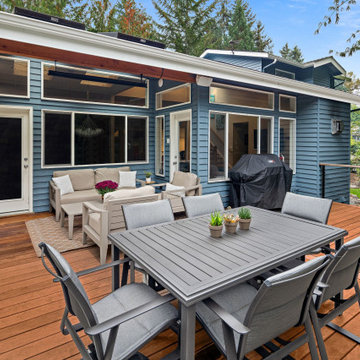
The exterior of the home at night
Idéer för ett stort retro blått hus, med två våningar, sadeltak och tak i shingel
Idéer för ett stort retro blått hus, med två våningar, sadeltak och tak i shingel
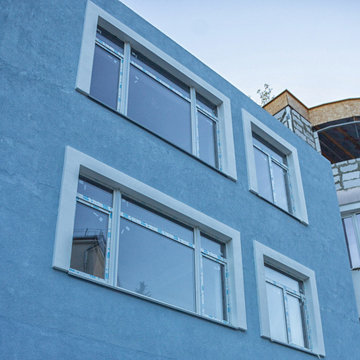
Bild på ett stort 50 tals grått hus, med tre eller fler plan, vinylfasad, sadeltak och tak i metall
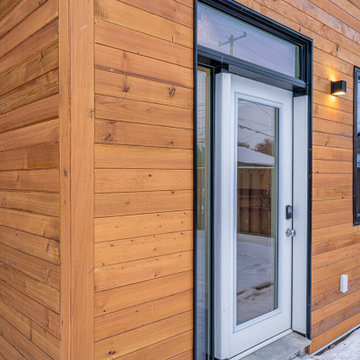
Energy efficient infill custom home with modern exterior in tune with nature, with wood elements and white and grey metal siding.
Bild på ett mellanstort 50 tals hus, med två våningar och platt tak
Bild på ett mellanstort 50 tals hus, med två våningar och platt tak
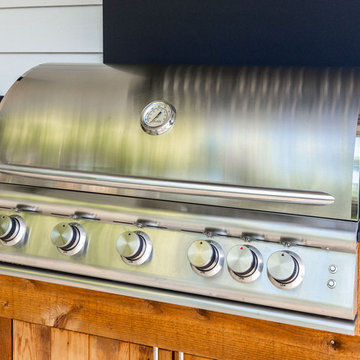
Here is an architecturally built house from the early 1970's which was brought into the new century during this complete home remodel by adding a garage space, new windows triple pane tilt and turn windows, cedar double front doors, clear cedar siding with clear cedar natural siding accents, clear cedar garage doors, galvanized over sized gutters with chain style downspouts, standing seam metal roof, re-purposed arbor/pergola, professionally landscaped yard, and stained concrete driveway, walkways, and steps.
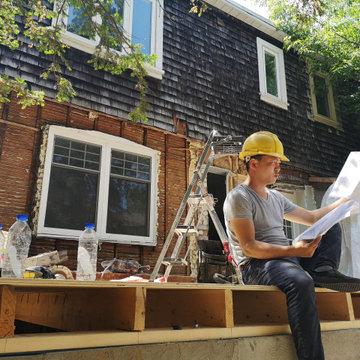
2D, plans, and 3D renderings help to understand plans easy. gives you better understanding of imagination thus we can prevent design and plan mistakes.
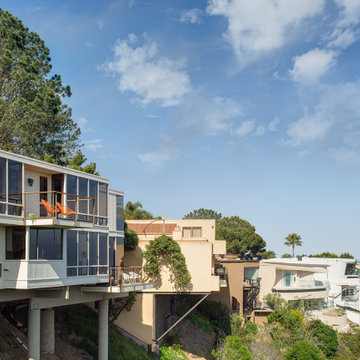
Idéer för att renovera ett mellanstort 60 tals brunt hus, med två våningar, blandad fasad och platt tak
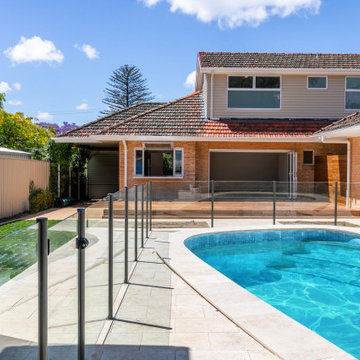
Rear yard upgrade. Existing pool re tiled, new frameless glass fencing, new stone pool coping, decking, first floor integrated into roof space, large cafe style doors opening onto deck.
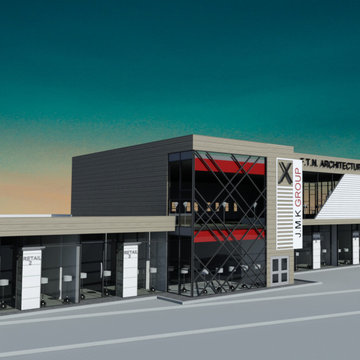
2D, plans, and 3D renderings help to understand plans easy. gives you better understanding of imagination thus we can prevent design and plan mistakes.
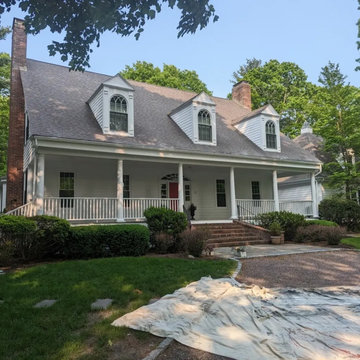
60 tals inredning av ett mycket stort vitt trähus, med tre eller fler plan, sadeltak och tak i shingel
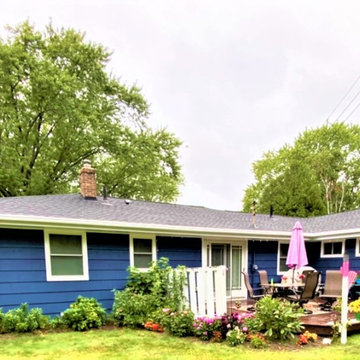
Wanting to create a maintenance-free exterior, our client, Sally, had us install:
*GAF® asphalt Armorshield II shingles impact-resistant shingles in charcoal gray
*LeafGuard® Brand Gutters
*SeasonGuard Windows
Here's how the project turned out!
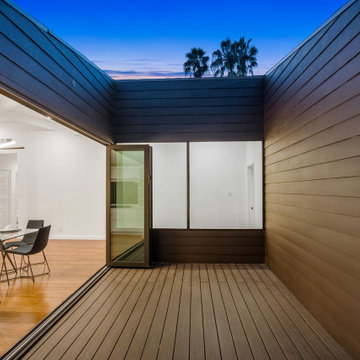
Exterior Courtyard
Idéer för ett mellanstort 50 tals flerfärgat hus, med två våningar, blandad fasad, valmat tak och tak i shingel
Idéer för ett mellanstort 50 tals flerfärgat hus, med två våningar, blandad fasad, valmat tak och tak i shingel
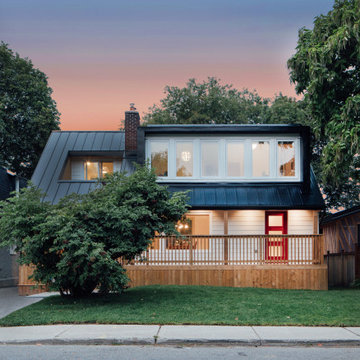
The renovation provides a contemporary flare while respecting the scale and architecture of the neighborhood.
Idéer för ett mellanstort 50 tals svart hus, med två våningar, metallfasad, valmat tak och tak i metall
Idéer för ett mellanstort 50 tals svart hus, med två våningar, metallfasad, valmat tak och tak i metall
262 foton på retro hus
9
