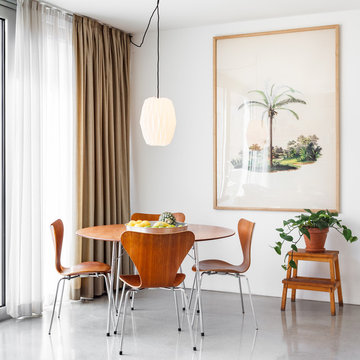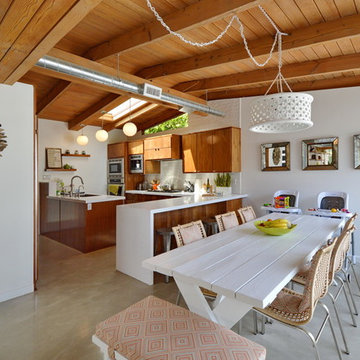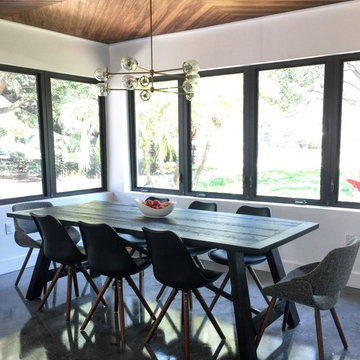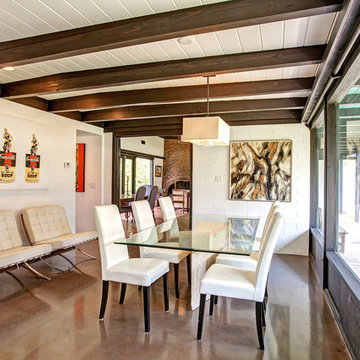311 foton på retro matplats, med betonggolv
Sortera efter:
Budget
Sortera efter:Populärt i dag
41 - 60 av 311 foton
Artikel 1 av 3
Inspiration för ett retro kök med matplats, med vita väggar och betonggolv
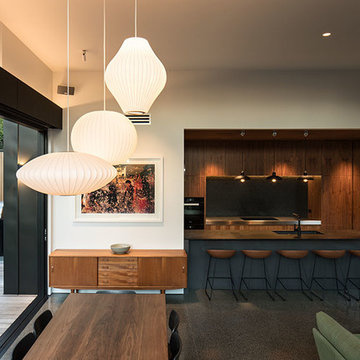
Simon Devitt
Inspiration för mellanstora 60 tals kök med matplatser, med vita väggar, betonggolv, en öppen hörnspis och en spiselkrans i sten
Inspiration för mellanstora 60 tals kök med matplatser, med vita väggar, betonggolv, en öppen hörnspis och en spiselkrans i sten
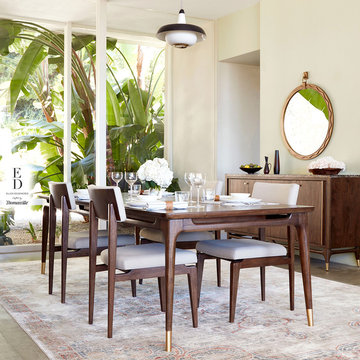
The Ellen DeGeneres Westwood Rectangular Dining Table crafted by Thomasville features a floating skirt design and legs with brass ferrules. It can extend to 124" with two 20" leaves (included).
The Relaxed Mid-Century collection from Ellen DeGeneres features a blend of Danish and Italian inspired details. Hand-planed walnut veneers with a warm Mid-Century Walnut finish complement brushed brass hardware which sets the aesthetic tone for this furniture collection. Additional details such as cane, bronzed glass and rich leathers are introduced on select pieces to add depth and enhance the overall richness. The upholstery features a blend of fluid, enveloping curves and tufted traditional seating. Sofas range from curvaceous, flowing forms to angular, tufted, tight seat designs. Upholstered accent chairs with hand formed frames and a Mid-Century Walnut finish inspire movement.

‘Oh What A Ceiling!’ ingeniously transformed a tired mid-century brick veneer house into a suburban oasis for a multigenerational family. Our clients, Gabby and Peter, came to us with a desire to reimagine their ageing home such that it could better cater to their modern lifestyles, accommodate those of their adult children and grandchildren, and provide a more intimate and meaningful connection with their garden. The renovation would reinvigorate their home and allow them to re-engage with their passions for cooking and sewing, and explore their skills in the garden and workshop.
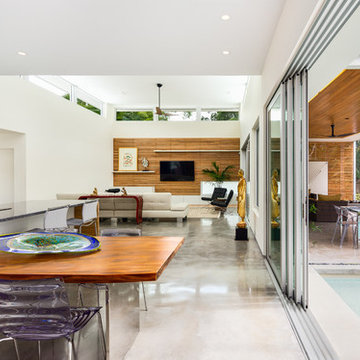
Ryan Gamma Photography
Exempel på en liten 60 tals matplats med öppen planlösning, med betonggolv och grått golv
Exempel på en liten 60 tals matplats med öppen planlösning, med betonggolv och grått golv
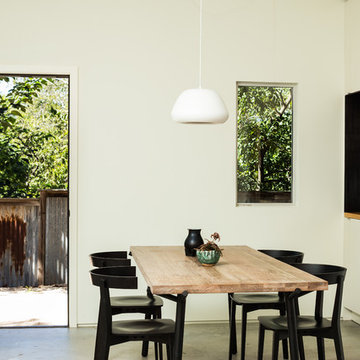
Inspiration för en mellanstor 50 tals separat matplats, med vita väggar, betonggolv och grått golv
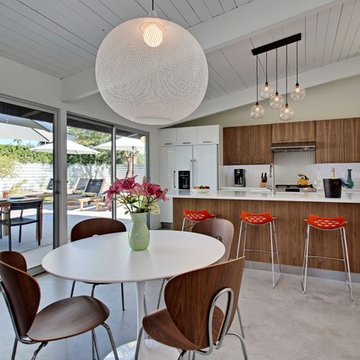
Peak Photog
Idéer för att renovera en mellanstor 60 tals matplats, med vita väggar, betonggolv, en standard öppen spis och en spiselkrans i trä
Idéer för att renovera en mellanstor 60 tals matplats, med vita väggar, betonggolv, en standard öppen spis och en spiselkrans i trä

A beautiful dining and kitchen open to the yard and pool in this midcentury modern gem by Kennedy Cole Interior Design.
Idéer för ett mellanstort 50 tals kök med matplats, med vita väggar, betonggolv, en öppen hörnspis, en spiselkrans i tegelsten och grått golv
Idéer för ett mellanstort 50 tals kök med matplats, med vita väggar, betonggolv, en öppen hörnspis, en spiselkrans i tegelsten och grått golv
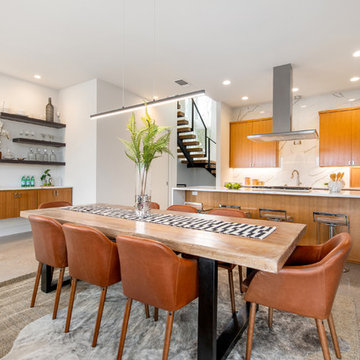
Inredning av en 60 tals mellanstor matplats med öppen planlösning, med vita väggar, betonggolv och beiget golv
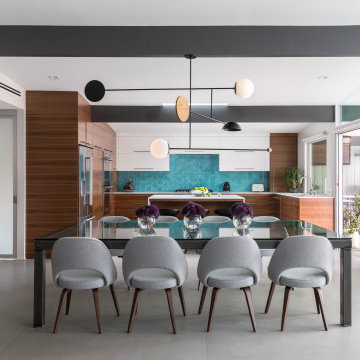
Inspiration för en 60 tals matplats med öppen planlösning, med betonggolv och grått golv
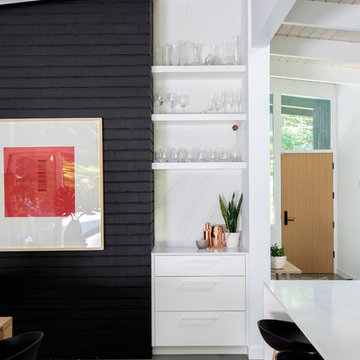
Inspiration för stora 60 tals kök med matplatser, med vita väggar, grått golv och betonggolv

Weather House is a bespoke home for a young, nature-loving family on a quintessentially compact Northcote block.
Our clients Claire and Brent cherished the character of their century-old worker's cottage but required more considered space and flexibility in their home. Claire and Brent are camping enthusiasts, and in response their house is a love letter to the outdoors: a rich, durable environment infused with the grounded ambience of being in nature.
From the street, the dark cladding of the sensitive rear extension echoes the existing cottage!s roofline, becoming a subtle shadow of the original house in both form and tone. As you move through the home, the double-height extension invites the climate and native landscaping inside at every turn. The light-bathed lounge, dining room and kitchen are anchored around, and seamlessly connected to, a versatile outdoor living area. A double-sided fireplace embedded into the house’s rear wall brings warmth and ambience to the lounge, and inspires a campfire atmosphere in the back yard.
Championing tactility and durability, the material palette features polished concrete floors, blackbutt timber joinery and concrete brick walls. Peach and sage tones are employed as accents throughout the lower level, and amplified upstairs where sage forms the tonal base for the moody main bedroom. An adjacent private deck creates an additional tether to the outdoors, and houses planters and trellises that will decorate the home’s exterior with greenery.
From the tactile and textured finishes of the interior to the surrounding Australian native garden that you just want to touch, the house encapsulates the feeling of being part of the outdoors; like Claire and Brent are camping at home. It is a tribute to Mother Nature, Weather House’s muse.
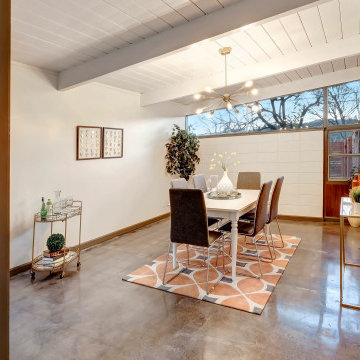
Bild på en mellanstor 50 tals matplats, med vita väggar, betonggolv och grått golv
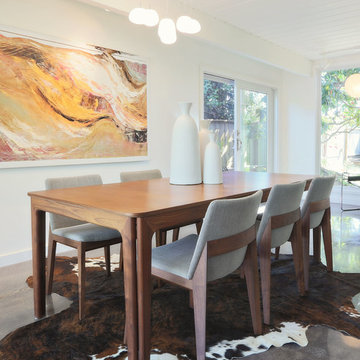
50 tals inredning av ett mellanstort kök med matplats, med vita väggar, betonggolv och grått golv
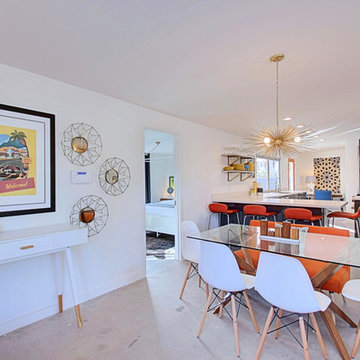
Midcentury Modern Dining Room
Inspiration för ett mellanstort 50 tals kök med matplats, med vita väggar och betonggolv
Inspiration för ett mellanstort 50 tals kök med matplats, med vita väggar och betonggolv

Inspiration för ett mellanstort 60 tals kök med matplats, med vita väggar, betonggolv, en öppen hörnspis, en spiselkrans i tegelsten och grått golv
311 foton på retro matplats, med betonggolv
3
