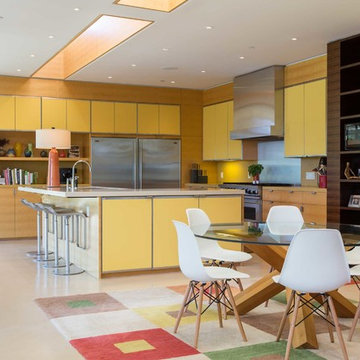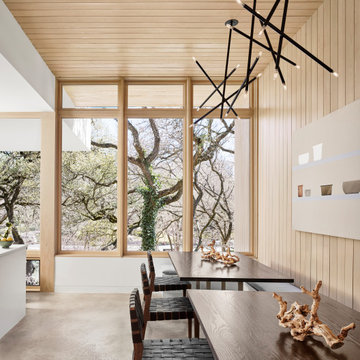310 foton på retro matplats, med betonggolv
Sortera efter:
Budget
Sortera efter:Populärt i dag
101 - 120 av 310 foton
Artikel 1 av 3
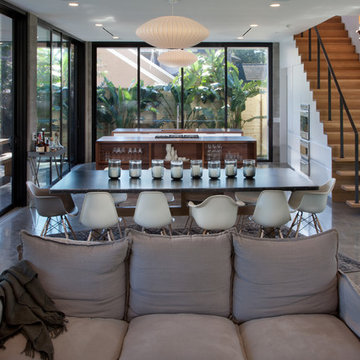
Idéer för att renovera en 60 tals matplats med öppen planlösning, med vita väggar och betonggolv
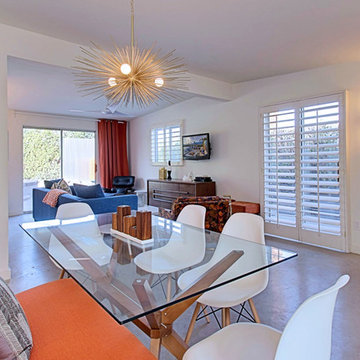
Midcentury Modern Dining Room/Great Room
Idéer för ett mellanstort 50 tals kök med matplats, med vita väggar och betonggolv
Idéer för ett mellanstort 50 tals kök med matplats, med vita väggar och betonggolv
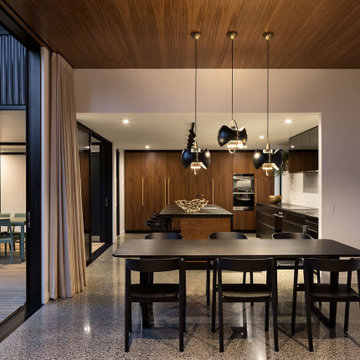
This new house in Westmere was designed by Rogan Nash Architects. Much like a family, the design focuses on interconnection. The kitchen acts as the lynchpin of the design – not only as a metaphoric heart, but as the centre of the plan: a reflection of a family who have a passion for cooking and entertaining. The rooms directly converse with each other: from the kitchen you can see the deck and snug where the children play; or talk to friends at the sofa in the lounge; whilst preparing food together to put on the dining table.
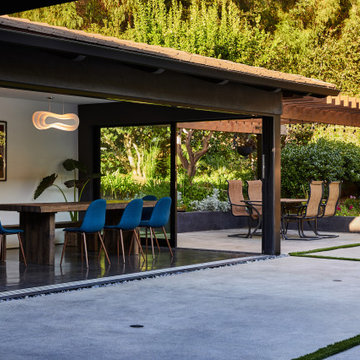
The interior Dining Room with patio and pergola covered dining with mature trees at the back. The Dining Room is punctuated by a series of wide multi-slider glass doors positioned to frame the gardens and patio beyond while the concrete floor transitions from inside to out.
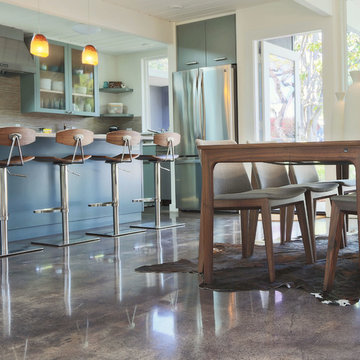
Idéer för att renovera ett mellanstort 60 tals kök med matplats, med vita väggar, betonggolv och grått golv
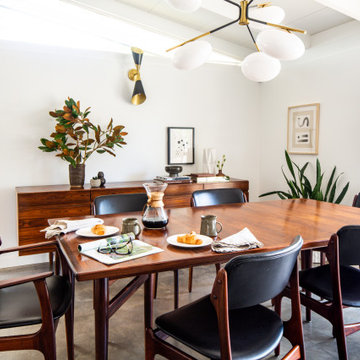
Idéer för mellanstora 60 tals matplatser med öppen planlösning, med vita väggar, betonggolv och grått golv

Bild på en liten retro matplats, med betonggolv och grått golv
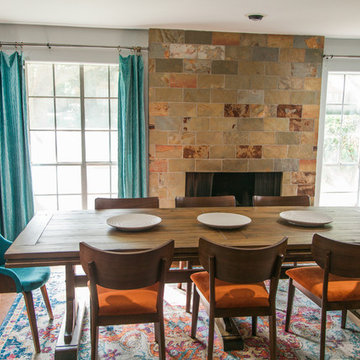
Design: Brittany Lyons Art and Interiors
instagram: @brittanylyonsart
Photos: John Bautista Photography
instagram: @johnbautista.dtx
Foto på ett mellanstort 50 tals kök med matplats, med blå väggar, betonggolv, en standard öppen spis, en spiselkrans i sten och brunt golv
Foto på ett mellanstort 50 tals kök med matplats, med blå väggar, betonggolv, en standard öppen spis, en spiselkrans i sten och brunt golv
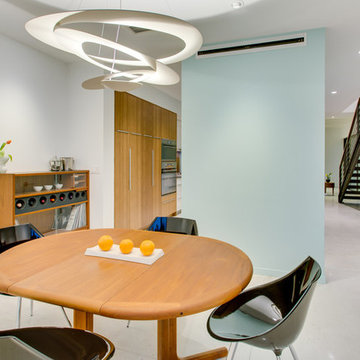
Ryan Gamma Photography
Idéer för ett mellanstort retro kök med matplats, med vita väggar och betonggolv
Idéer för ett mellanstort retro kök med matplats, med vita väggar och betonggolv
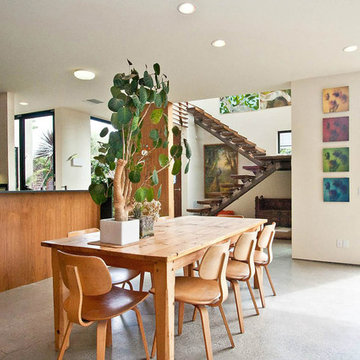
Photographer: © Resolution: 4 Architecture
Inspiration för 60 tals kök med matplatser, med vita väggar, betonggolv och grått golv
Inspiration för 60 tals kök med matplatser, med vita väggar, betonggolv och grått golv
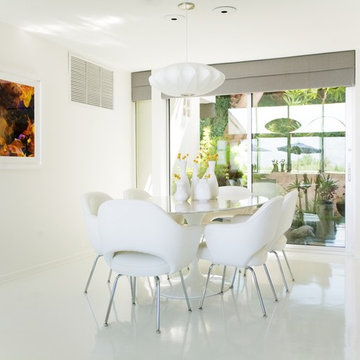
Rachel Thurston
Bild på ett mellanstort 50 tals kök med matplats, med vita väggar, betonggolv och vitt golv
Bild på ett mellanstort 50 tals kök med matplats, med vita väggar, betonggolv och vitt golv
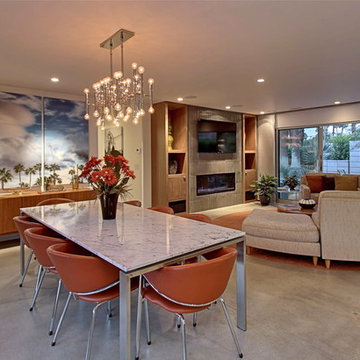
Kelly Peak
Idéer för mellanstora 50 tals matplatser med öppen planlösning, med vita väggar och betonggolv
Idéer för mellanstora 50 tals matplatser med öppen planlösning, med vita väggar och betonggolv
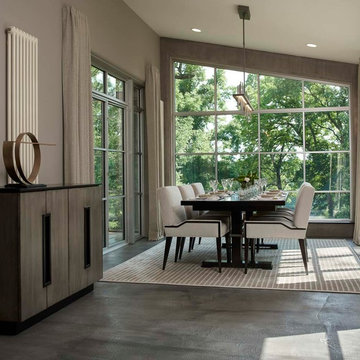
For this stunning Dining Room which overlooks the Huron River the selection of the modern interpretation of a refectory table seemed to be the perfect choice. The brushed steel stretcher adds to the modern appeal. The uniquely designed dining chair was the perfect companion. Without host chairs you are able to appreciate the beautiful detail of the chair and table base along with a sophisticated color palette. The Chandelier is sleek and un assuming but still has a powerful impact.

Idéer för stora retro matplatser med öppen planlösning, med vita väggar, betonggolv, en standard öppen spis och en spiselkrans i tegelsten
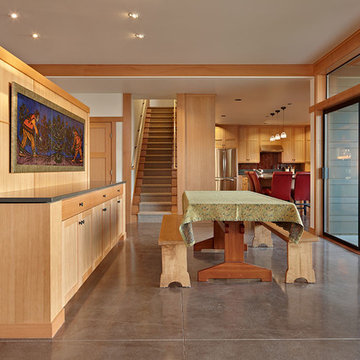
The main living spaces are open to each other, yet still distinct. The entry is to the left, with a partial height wall and cabinets between it and the dining room. Stairs to the second floor are beyond, with the kitchen offset to the right.
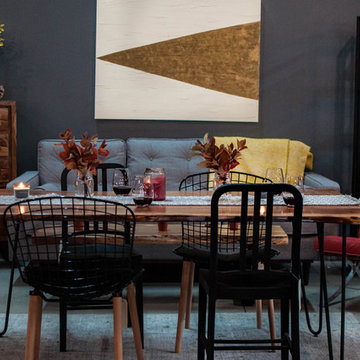
Exempel på en liten retro matplats med öppen planlösning, med grå väggar, betonggolv och grått golv
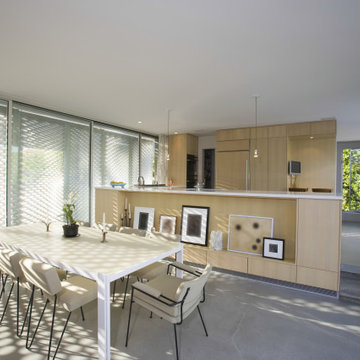
Our client wanted a Modern addition while paying homage to the local "70s Contemporary" architecture. Our indoor/outdoor approach became delineated by the stair into the addition creating an immersive experience with the pool and the mountain backdrop.
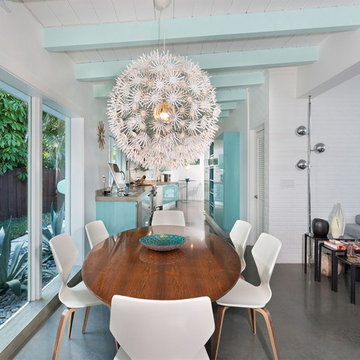
Dining Room
Idéer för en mellanstor retro matplats med öppen planlösning, med vita väggar, betonggolv och grått golv
Idéer för en mellanstor retro matplats med öppen planlösning, med vita väggar, betonggolv och grått golv
310 foton på retro matplats, med betonggolv
6
