120 foton på retro matplats, med en spiselkrans i trä
Sortera efter:
Budget
Sortera efter:Populärt i dag
21 - 40 av 120 foton
Artikel 1 av 3
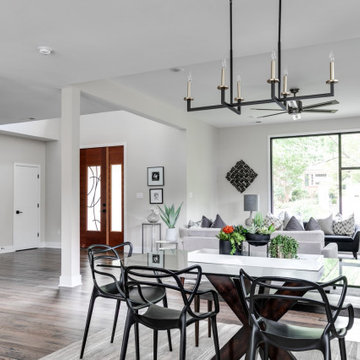
We’ve carefully crafted every inch of this home to bring you something never before seen in this area! Modern front sidewalk and landscape design leads to the architectural stone and cedar front elevation, featuring a contemporary exterior light package, black commercial 9’ window package and 8 foot Art Deco, mahogany door. Additional features found throughout include a two-story foyer that showcases the horizontal metal railings of the oak staircase, powder room with a floating sink and wall-mounted gold faucet and great room with a 10’ ceiling, modern, linear fireplace and 18’ floating hearth, kitchen with extra-thick, double quartz island, full-overlay cabinets with 4 upper horizontal glass-front cabinets, premium Electrolux appliances with convection microwave and 6-burner gas range, a beverage center with floating upper shelves and wine fridge, first-floor owner’s suite with washer/dryer hookup, en-suite with glass, luxury shower, rain can and body sprays, LED back lit mirrors, transom windows, 16’ x 18’ loft, 2nd floor laundry, tankless water heater and uber-modern chandeliers and decorative lighting. Rear yard is fenced and has a storage shed.
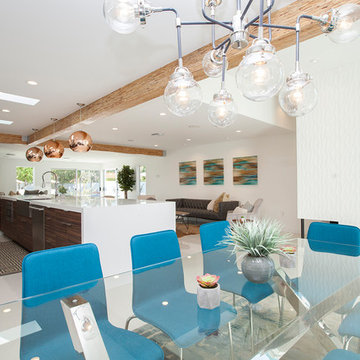
Open dining room with mid century white wavy porcelain tile fireplace surround. Structural beams finished in a natural finish. LED recessed can lighting.
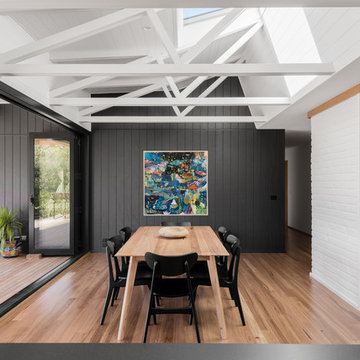
Photographer: Mitchell Fong
Inredning av ett retro stort kök med matplats, med vita väggar, mellanmörkt trägolv, en dubbelsidig öppen spis och en spiselkrans i trä
Inredning av ett retro stort kök med matplats, med vita väggar, mellanmörkt trägolv, en dubbelsidig öppen spis och en spiselkrans i trä
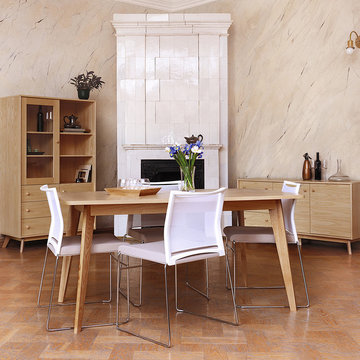
Bild på en mellanstor 50 tals separat matplats, med beige väggar, mellanmörkt trägolv, en öppen vedspis, en spiselkrans i trä och brunt golv
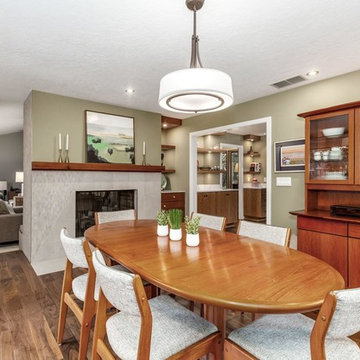
Bild på en mellanstor 60 tals separat matplats, med gröna väggar, mellanmörkt trägolv, en dubbelsidig öppen spis, en spiselkrans i trä och brunt golv
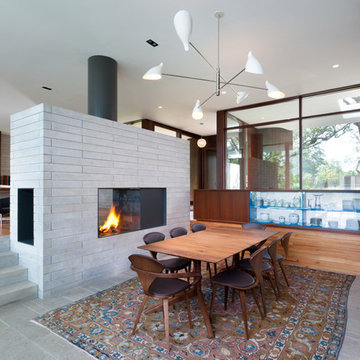
Inspiration för en mellanstor retro separat matplats, med en dubbelsidig öppen spis och en spiselkrans i trä

Custom dining room fireplace surround featuring authentic Moroccan zellige tiles. The fireplace is accented by a custom bench seat for the dining room. The surround expands to the wall to create a step which creates the new location for a home bar.
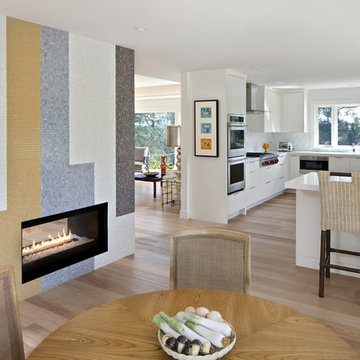
This was a whole house major remodel to open up the foyer, dining, kitchen, and living room areas to accept a new curved staircase, custom built-in bookcases, and two sided view-thru fireplace in this shot. Most notably, the custom glass mosaic fireplace was designed and inspired by LAX int'l arrival terminal tiled mosaic terminal walls designed by artist Charles D. Kratka in the late 50's for the 1961 installation.
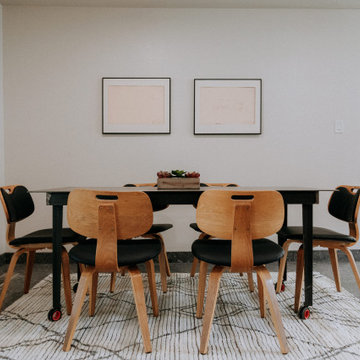
Reimagine this kitchen, living room, dining room, and hall bathroom as a sleek and sophisticated space by incorporating a midcentury modern style throughout!
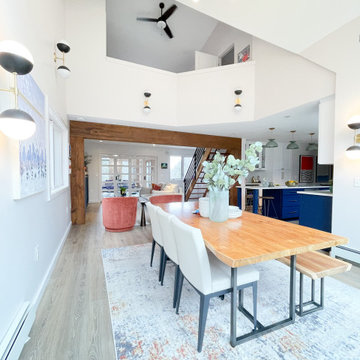
Open concept dining area with vaulted ceiling
Inspiration för mellanstora retro matplatser med öppen planlösning, med vita väggar, en standard öppen spis och en spiselkrans i trä
Inspiration för mellanstora retro matplatser med öppen planlösning, med vita väggar, en standard öppen spis och en spiselkrans i trä
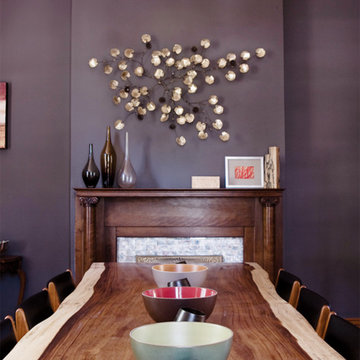
Inredning av en 50 tals mellanstor separat matplats, med lila väggar, mörkt trägolv, en standard öppen spis och en spiselkrans i trä
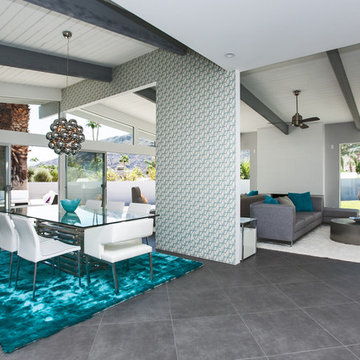
Dining Room
50 tals inredning av en mycket stor matplats med öppen planlösning, med vita väggar, klinkergolv i porslin, en standard öppen spis, en spiselkrans i trä och grått golv
50 tals inredning av en mycket stor matplats med öppen planlösning, med vita väggar, klinkergolv i porslin, en standard öppen spis, en spiselkrans i trä och grått golv
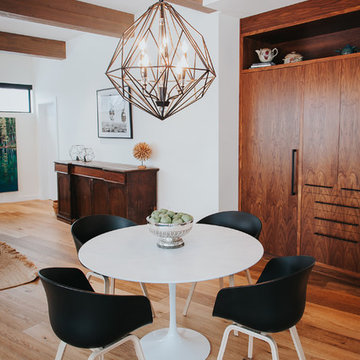
Dining Room
Inredning av ett 50 tals litet kök med matplats, med vita väggar, mellanmörkt trägolv, en öppen vedspis och en spiselkrans i trä
Inredning av ett 50 tals litet kök med matplats, med vita väggar, mellanmörkt trägolv, en öppen vedspis och en spiselkrans i trä
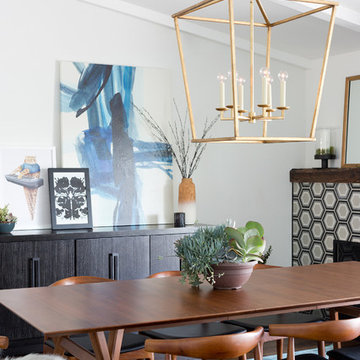
Idéer för att renovera ett mellanstort 50 tals kök med matplats, med vita väggar, mörkt trägolv, en standard öppen spis och en spiselkrans i trä

Inredning av en 50 tals stor matplats, med vita väggar, ljust trägolv, en bred öppen spis, en spiselkrans i trä och brunt golv
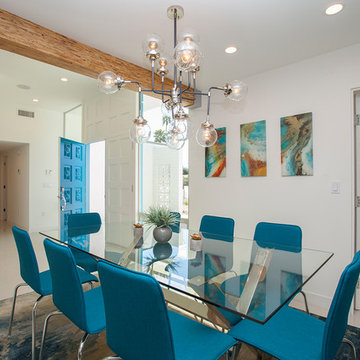
Open dining room with mid century white wavy porcelain tile fireplace surround. Structural beams finished in a natural finish. LED recessed can lighting. Door opening leading to laundry room area.
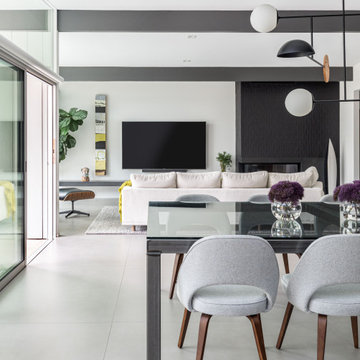
Foto på en 50 tals matplats, med grå väggar, klinkergolv i porslin, en öppen hörnspis, en spiselkrans i trä och grått golv
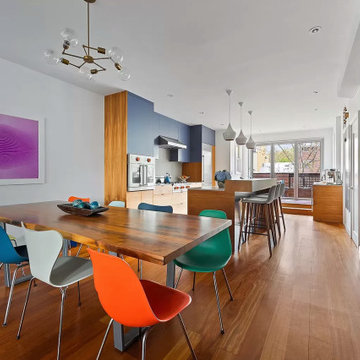
Exempel på en mellanstor retro matplats med öppen planlösning, med vita väggar, mellanmörkt trägolv, en standard öppen spis, en spiselkrans i trä och brunt golv
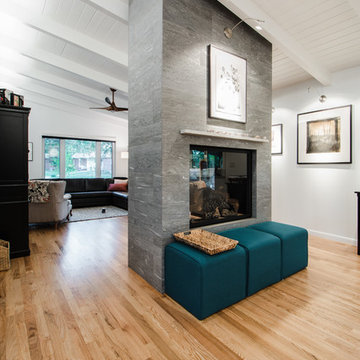
Attractive mid-century modern home built in 1957.
Scope of work for this design/build remodel included reworking the space for an open floor plan, making this home feel modern while keeping some of the homes original charm. We completely reconfigured the entry and stair case, moved walls and installed a free span ridge beam to allow for an open concept. Some of the custom features were 2 sided fireplace surround, new metal railings with a walnut cap, a hand crafted walnut door surround, and last but not least a big beautiful custom kitchen with an enormous island. Exterior work included a new metal roof, siding and new windows.

Formal Dining with easy access to the kitchen and pantry.
Bild på ett mellanstort retro kök med matplats, med vita väggar, betonggolv, en standard öppen spis, en spiselkrans i trä och grått golv
Bild på ett mellanstort retro kök med matplats, med vita väggar, betonggolv, en standard öppen spis, en spiselkrans i trä och grått golv
120 foton på retro matplats, med en spiselkrans i trä
2