120 foton på retro matplats, med en spiselkrans i trä
Sortera efter:
Budget
Sortera efter:Populärt i dag
61 - 80 av 120 foton
Artikel 1 av 3
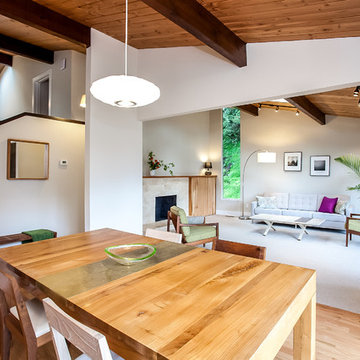
Studio Nish Interior Design
Quintessential indoor/ outdoor flow of mid-century modern home. Low-pile wool carpet adds softness and warmth to distinct architectural lines.
Great room remodel. New flooring, new custom fireplace surround and mantle with 16' local cypress slab and cypress veneer pocket doors. New paint scheme throughout for fresh take on midcentury design. Enhanced day light through new skylights.

Custom dining room fireplace surround featuring authentic Moroccan zellige tiles. The fireplace is accented by a custom bench seat for the dining room. The surround expands to the wall to create a step which creates the new location for a home bar.
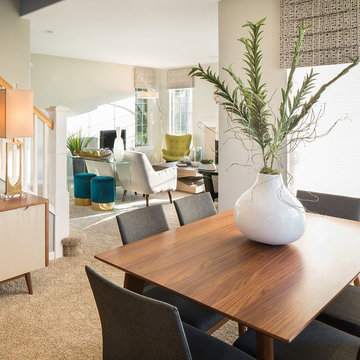
Idéer för att renovera ett mellanstort retro kök med matplats, med grå väggar, heltäckningsmatta och en spiselkrans i trä
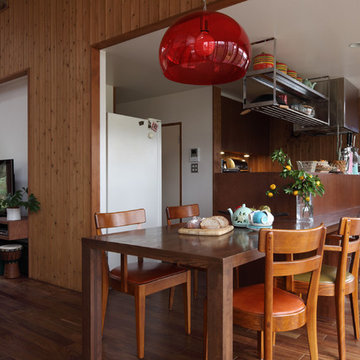
photo by Kurozumi Naoomi
Idéer för retro matplatser med öppen planlösning, med vita väggar, mörkt trägolv och en spiselkrans i trä
Idéer för retro matplatser med öppen planlösning, med vita väggar, mörkt trägolv och en spiselkrans i trä
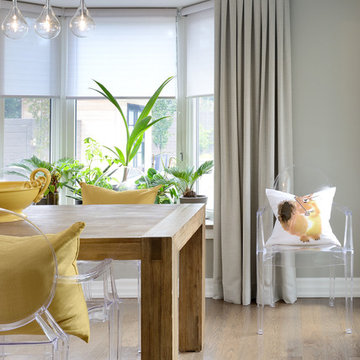
This young busy family wanted a well put together family room that had a sophisticated look and functioned well for their family of four. The colour palette flowed from the existing stone fireplace and adjoining kitchen to the beautiful new well-wearing upholstery, a houndstooth wool area rug, and custom drapery panels. Added depth was given to the walls either side of the fireplace by painting them a deep blue/charcoal. Finally, the decor accessories and wood furniture pieces gave the space a chic finished look.
Project by Richmond Hill interior design firm Lumar Interiors. Also serving Aurora, Newmarket, King City, Markham, Thornhill, Vaughan, York Region, and the Greater Toronto Area.
For more about Lumar Interiors, click here: https://www.lumarinteriors.com/
To learn more about this project, click here: https://www.lumarinteriors.com/portfolio/richmond-hill-project/
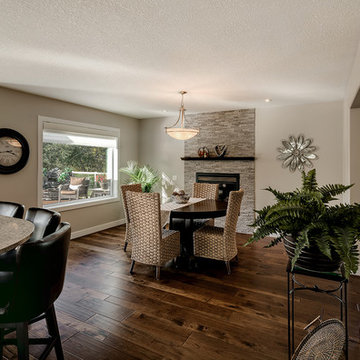
This major renovation included an addition, adding 230 square feet with a large new great room, and tied the home together by evening out the floor level in a sunken living room and office. The main floor space was updated with new finishes and all new windows and doors, including a totally remodelled kitchen, laundry room, and bathroom.
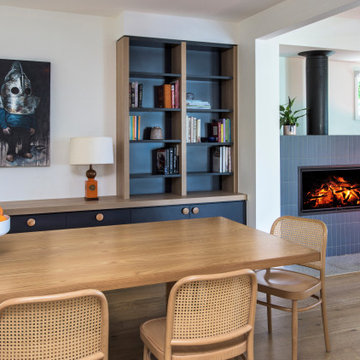
Idéer för att renovera en mellanstor 50 tals matplats, med ljust trägolv, en öppen vedspis och en spiselkrans i trä
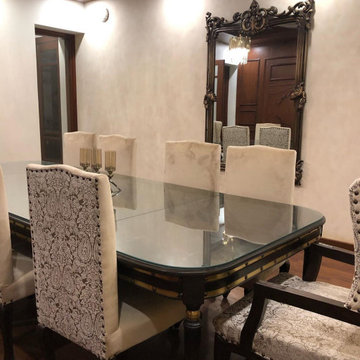
10-Chairs Dining Table with complete interior works including walls,floor & false ceiling.
Foto på en mellanstor 60 tals separat matplats, med gula väggar, mörkt trägolv, en standard öppen spis, en spiselkrans i trä och brunt golv
Foto på en mellanstor 60 tals separat matplats, med gula väggar, mörkt trägolv, en standard öppen spis, en spiselkrans i trä och brunt golv
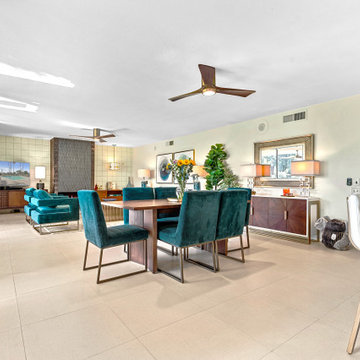
Ellen Kennon Paint "Iced Mojito"
Idéer för stora 50 tals matplatser med öppen planlösning, med gröna väggar, klinkergolv i porslin, en standard öppen spis, en spiselkrans i trä och beiget golv
Idéer för stora 50 tals matplatser med öppen planlösning, med gröna väggar, klinkergolv i porslin, en standard öppen spis, en spiselkrans i trä och beiget golv
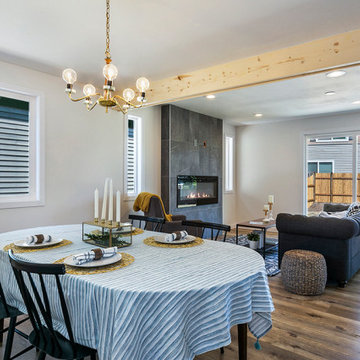
Newly remodeled dining room. Original chandelier with new light bulbs. Exposed wood beam. Wall color is sherwin williams snowbound.
Inspiration för stora retro matplatser med öppen planlösning, med vita väggar, laminatgolv, en standard öppen spis, en spiselkrans i trä och brunt golv
Inspiration för stora retro matplatser med öppen planlösning, med vita väggar, laminatgolv, en standard öppen spis, en spiselkrans i trä och brunt golv
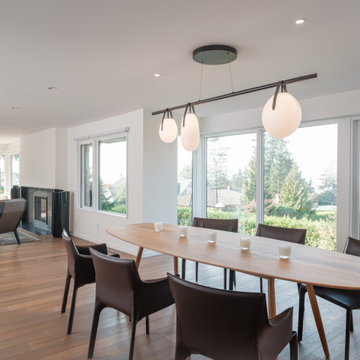
Remodeled dining and living rooms
Idéer för att renovera en stor 60 tals matplats, med mellanmörkt trägolv, en standard öppen spis och en spiselkrans i trä
Idéer för att renovera en stor 60 tals matplats, med mellanmörkt trägolv, en standard öppen spis och en spiselkrans i trä
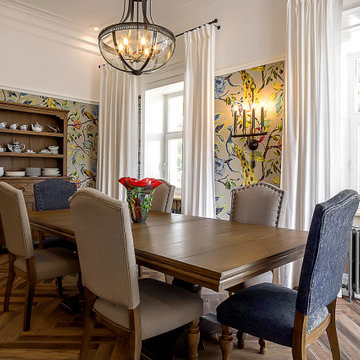
Объект дизайна является памятником архитектуры культурного наследия «Ансамбль усадьбы фонФолимоновых (Филимоновых), 2-я половина XIX века» Краткая справка: "Деревня Ишутино одно из старинных поселений Курского края. Расположена в отдалении от больших дорог у подножия высокого холма правобережья реки Сейм.Местность поселения отличается красивыми прибрежными и панорамными видами\" В дизайне интерьера хотелось подчеркнуть историю дома и его владельцев,но при этом не углубляться в историзм,применяя элементы из различных стилей,таких как романтизм 1860-х годов, старорусский, стиль купеческого дома, и конечно современный. Интерьер будущего дома я увидела в эклектичных сочетаниях по стилистике и колористике. Впечатляющие виды, потрясающий воздух, пение птиц и шум реки призывали создать «природный» интерьер для отдыха души и тела. Обои и текстиль с растительными орнаментами и элементами живой природы, как основа концепции - природное буйство красок и спокойствие одновременно.
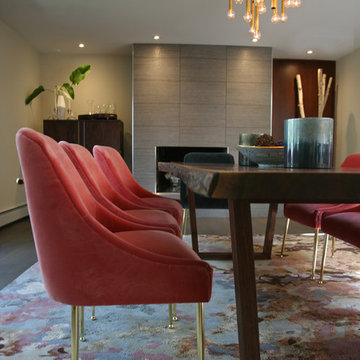
The original fireplace was stripped and re-designed to be offset and tiled for a midcentury feel. The custom wood panel in the recessed art area is a marriage to the adjoining kitchen cabinetry. The homeowners had the live edge table and base specially built for this space where color and texture bring it home. The pink velvet chairs with brass accents pair with the elongated brass chandelier ~Everything came together to bring custom detailing and casual invitation to this new dining room.
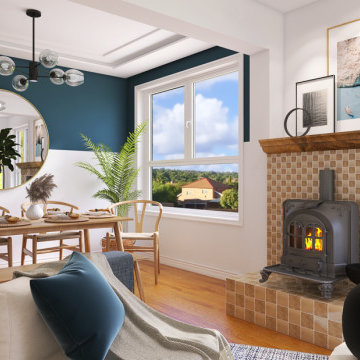
Idéer för mellanstora 60 tals matplatser med öppen planlösning, med blå väggar, laminatgolv, en öppen vedspis, en spiselkrans i trä och brunt golv
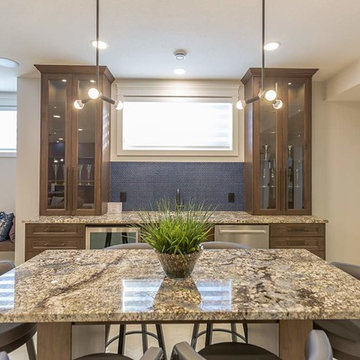
Photo: Payton Ramstead
Idéer för stora retro matplatser, med beige väggar, en standard öppen spis och en spiselkrans i trä
Idéer för stora retro matplatser, med beige väggar, en standard öppen spis och en spiselkrans i trä
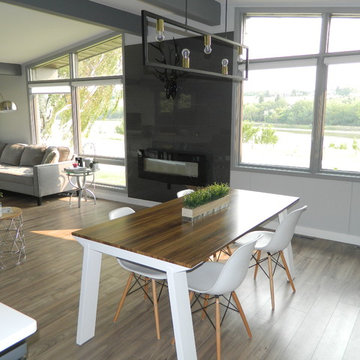
Inspiration för en stor retro matplats, med grå väggar, laminatgolv, en hängande öppen spis, en spiselkrans i trä och brunt golv
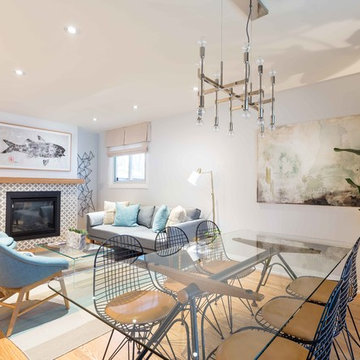
Cameron St. Photography
Bild på en liten 60 tals matplats med öppen planlösning, med grå väggar, ljust trägolv, en standard öppen spis och en spiselkrans i trä
Bild på en liten 60 tals matplats med öppen planlösning, med grå väggar, ljust trägolv, en standard öppen spis och en spiselkrans i trä
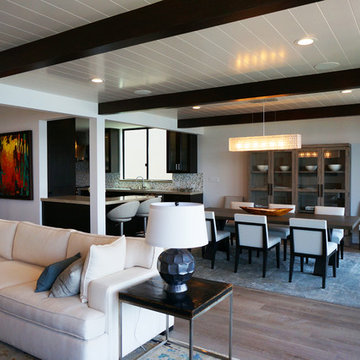
Bild på en 60 tals matplats med öppen planlösning, med brunt golv, beige väggar, mellanmörkt trägolv, en bred öppen spis och en spiselkrans i trä
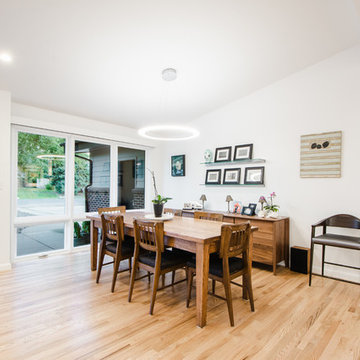
Attractive mid-century modern home built in 1957.
Scope of work for this design/build remodel included reworking the space for an open floor plan, making this home feel modern while keeping some of the homes original charm. We completely reconfigured the entry and stair case, moved walls and installed a free span ridge beam to allow for an open concept. Some of the custom features were 2 sided fireplace surround, new metal railings with a walnut cap, a hand crafted walnut door surround, and last but not least a big beautiful custom kitchen with an enormous island. Exterior work included a new metal roof, siding and new windows.
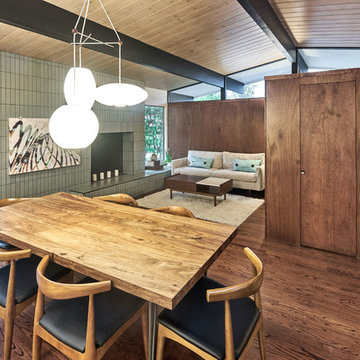
Idéer för en mellanstor retro matplats, med flerfärgade väggar, mellanmörkt trägolv, en standard öppen spis, en spiselkrans i trä och brunt golv
120 foton på retro matplats, med en spiselkrans i trä
4