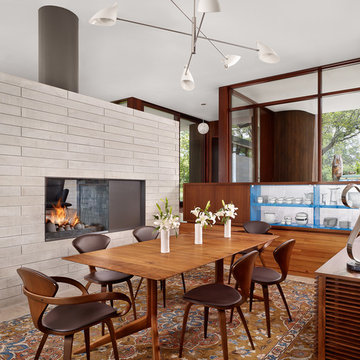758 foton på retro matplats
Sortera efter:
Budget
Sortera efter:Populärt i dag
81 - 100 av 758 foton
Artikel 1 av 3
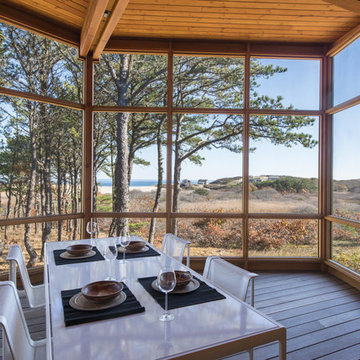
Peter Vanderwarker
Idéer för att renovera en mellanstor 60 tals matplats med öppen planlösning, med vita väggar, ljust trägolv, en dubbelsidig öppen spis, en spiselkrans i betong och brunt golv
Idéer för att renovera en mellanstor 60 tals matplats med öppen planlösning, med vita väggar, ljust trägolv, en dubbelsidig öppen spis, en spiselkrans i betong och brunt golv
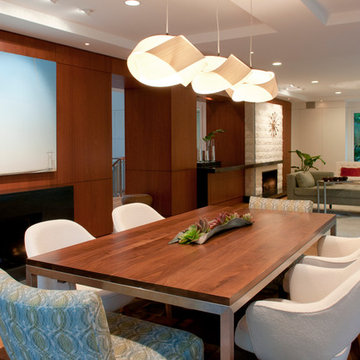
Idéer för en mellanstor 50 tals matplats med öppen planlösning, med vita väggar, mellanmörkt trägolv, en bred öppen spis och en spiselkrans i trä
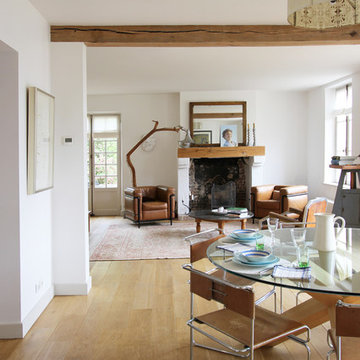
Idéer för mellanstora 50 tals matplatser med öppen planlösning, med vita väggar, mellanmörkt trägolv och en standard öppen spis
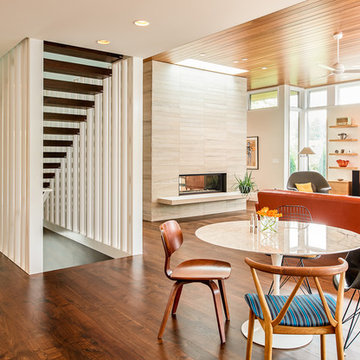
Photo by: Chad Holder
Idéer för stora retro matplatser, med vita väggar, mörkt trägolv, en dubbelsidig öppen spis och en spiselkrans i sten
Idéer för stora retro matplatser, med vita väggar, mörkt trägolv, en dubbelsidig öppen spis och en spiselkrans i sten
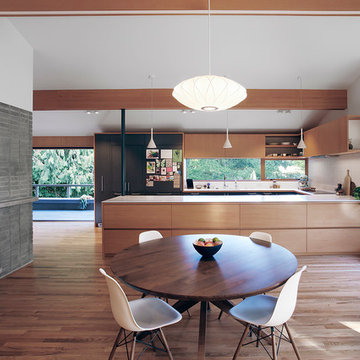
Mark Woods
Foto på en mellanstor 50 tals matplats med öppen planlösning, med mellanmörkt trägolv, vita väggar, en standard öppen spis, en spiselkrans i betong och brunt golv
Foto på en mellanstor 50 tals matplats med öppen planlösning, med mellanmörkt trägolv, vita väggar, en standard öppen spis, en spiselkrans i betong och brunt golv

Where to start...so many things to look at in this composition of a space. The flow from a more formal living/ music room into this kitchen/ dining/ family room is just one of many statement spaces. Walls were opened up, ceilings raised, technology concealed, details restored, vintage finds reimagined (pendant light and dining chairs)...the balance of old to new is seamless.

Idéer för att renovera en mellanstor 60 tals matplats, med vita väggar, ljust trägolv, en standard öppen spis och en spiselkrans i tegelsten
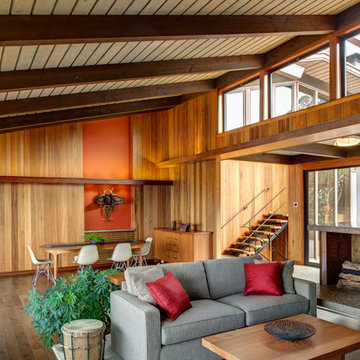
Treve Johnson
Inredning av en 60 tals mellanstor matplats med öppen planlösning, med bruna väggar, mörkt trägolv, en standard öppen spis, en spiselkrans i betong och brunt golv
Inredning av en 60 tals mellanstor matplats med öppen planlösning, med bruna väggar, mörkt trägolv, en standard öppen spis, en spiselkrans i betong och brunt golv

Eichler in Marinwood - In conjunction to the porous programmatic kitchen block as a connective element, the walls along the main corridor add to the sense of bringing outside in. The fin wall adjacent to the entry has been detailed to have the siding slip past the glass, while the living, kitchen and dining room are all connected by a walnut veneer feature wall running the length of the house. This wall also echoes the lush surroundings of lucas valley as well as the original mahogany plywood panels used within eichlers.
photo: scott hargis
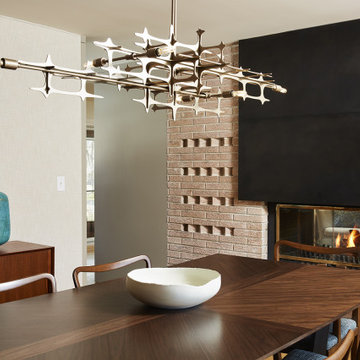
Contractor: Reuter Walton
Interior Design: Talla Skogmo
Photography: Alyssa Lee
Inredning av en retro matplats, med en dubbelsidig öppen spis
Inredning av en retro matplats, med en dubbelsidig öppen spis

Tall ceilings, walls of glass open onto the 5 acre property. This Breakfast Room and Wet Bar transition the new and existing homes, made up of a series of cubes.
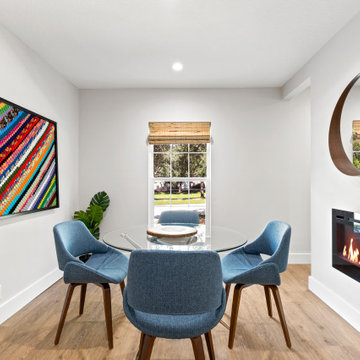
Inredning av ett 60 tals litet kök med matplats, med grå väggar, vinylgolv och en standard öppen spis
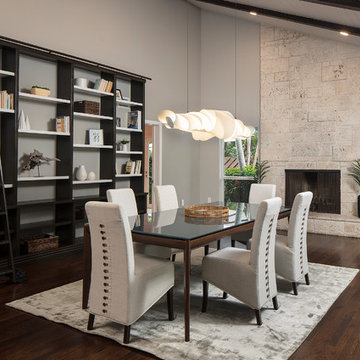
Retro inredning av en stor matplats med öppen planlösning, med grå väggar, mörkt trägolv, en standard öppen spis, en spiselkrans i sten och brunt golv
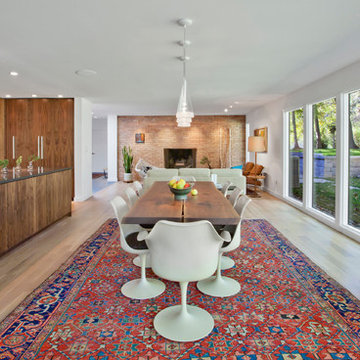
Dining Room features live edge Walnut table, vintage Eames fiberglass shell chairs, and Saarinen wine cart - Architecture: HAUS | Architecture For Modern Lifestyles - Interior Architecture: HAUS with Design Studio Vriesman, General Contractor: Wrightworks, Landscape Architecture: A2 Design, Photography: HAUS
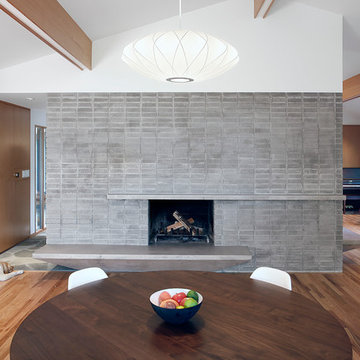
Mark Woods
Idéer för mellanstora retro matplatser med öppen planlösning, med bruna väggar, ljust trägolv, en standard öppen spis och en spiselkrans i sten
Idéer för mellanstora retro matplatser med öppen planlösning, med bruna väggar, ljust trägolv, en standard öppen spis och en spiselkrans i sten
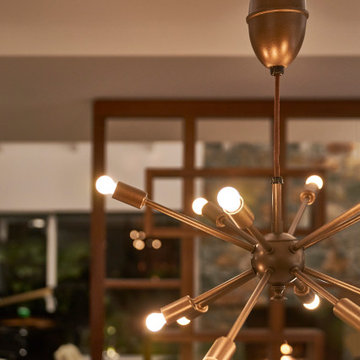
Restoring this vintage, atomic sunburst pendant made our day - including the mechanism that allows for height adjustment with the simple push or pull of the hand. Perfect for over the classic Saarinen tulip table.

Inspiration för ett mellanstort 60 tals kök med matplats, med vita väggar, betonggolv, en öppen hörnspis, en spiselkrans i tegelsten och grått golv
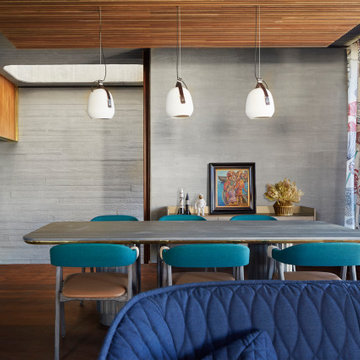
The living room provides direct access to the covered outdoor area. The living room is open both to the street and to the owners privacy of their back yard. The room is served by the warmth of winter sun penetration and the coll breeze cross ventilating the room.

This 2 story home was originally built in 1952 on a tree covered hillside. Our company transformed this little shack into a luxurious home with a million dollar view by adding high ceilings, wall of glass facing the south providing natural light all year round, and designing an open living concept. The home has a built-in gas fireplace with tile surround, custom IKEA kitchen with quartz countertop, bamboo hardwood flooring, two story cedar deck with cable railing, master suite with walk-through closet, two laundry rooms, 2.5 bathrooms, office space, and mechanical room.
758 foton på retro matplats
5
