758 foton på retro matplats
Sortera efter:
Budget
Sortera efter:Populärt i dag
101 - 120 av 758 foton
Artikel 1 av 3
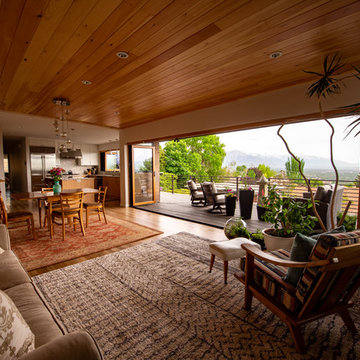
Foto på en mellanstor 60 tals separat matplats, med beige väggar, ljust trägolv, en standard öppen spis, en spiselkrans i sten och brunt golv
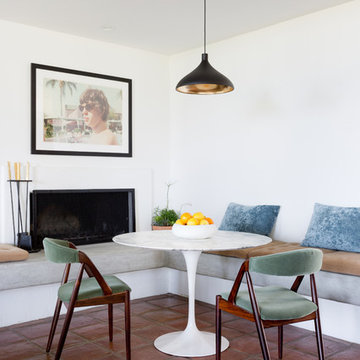
Idéer för 60 tals kök med matplatser, med vita väggar, klinkergolv i terrakotta, en standard öppen spis och brunt golv
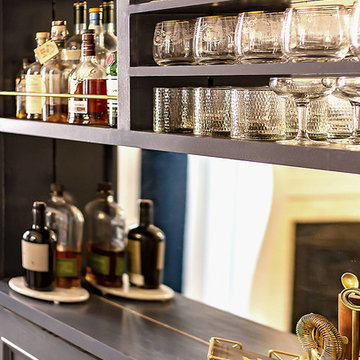
Photography Anna Zagorodna
Idéer för att renovera en liten retro separat matplats, med blå väggar, ljust trägolv, en standard öppen spis, en spiselkrans i trä och brunt golv
Idéer för att renovera en liten retro separat matplats, med blå väggar, ljust trägolv, en standard öppen spis, en spiselkrans i trä och brunt golv
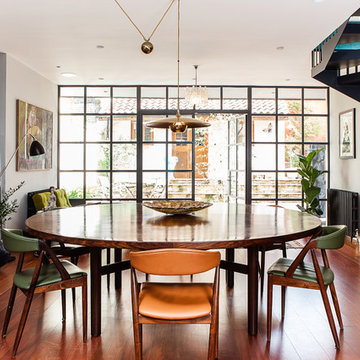
Exempel på en 50 tals matplats, med grå väggar, mellanmörkt trägolv, en standard öppen spis och en spiselkrans i sten
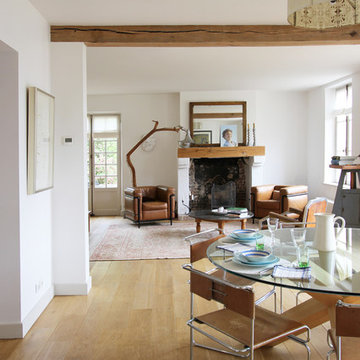
Idéer för mellanstora 50 tals matplatser med öppen planlösning, med vita väggar, mellanmörkt trägolv och en standard öppen spis
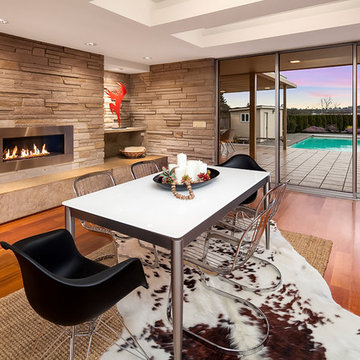
Formal dining area in luxury Midcentury home with light hardwood flooring.
Idéer för att renovera en 50 tals matplats, med beige väggar, mellanmörkt trägolv, en standard öppen spis, en spiselkrans i metall och brunt golv
Idéer för att renovera en 50 tals matplats, med beige väggar, mellanmörkt trägolv, en standard öppen spis, en spiselkrans i metall och brunt golv
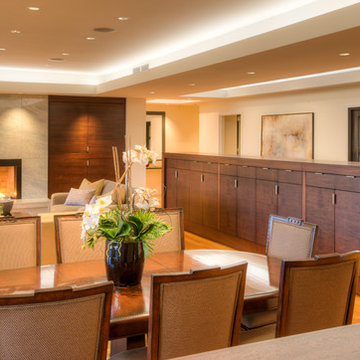
View to great room and entry. Photography by Lucas Henning.
50 tals inredning av en mellanstor matplats med öppen planlösning, med beige väggar, mellanmörkt trägolv, en standard öppen spis, en spiselkrans i sten och brunt golv
50 tals inredning av en mellanstor matplats med öppen planlösning, med beige väggar, mellanmörkt trägolv, en standard öppen spis, en spiselkrans i sten och brunt golv

A beautiful dining and kitchen open to the yard and pool in this midcentury modern gem by Kennedy Cole Interior Design.
Idéer för ett mellanstort 50 tals kök med matplats, med vita väggar, betonggolv, en öppen hörnspis, en spiselkrans i tegelsten och grått golv
Idéer för ett mellanstort 50 tals kök med matplats, med vita väggar, betonggolv, en öppen hörnspis, en spiselkrans i tegelsten och grått golv

a mid-century dining table and chairs at the open floor plan sits adjacent custom walnut cabinetry, with views of the golf course beyond
Inspiration för en mellanstor 50 tals matplats med öppen planlösning, med vita väggar, ljust trägolv, en standard öppen spis, en spiselkrans i sten och beiget golv
Inspiration för en mellanstor 50 tals matplats med öppen planlösning, med vita väggar, ljust trägolv, en standard öppen spis, en spiselkrans i sten och beiget golv
Lauren Colton
Inredning av en 50 tals mellanstor matplats med öppen planlösning, med vita väggar, mellanmörkt trägolv, en standard öppen spis, en spiselkrans i tegelsten och brunt golv
Inredning av en 50 tals mellanstor matplats med öppen planlösning, med vita väggar, mellanmörkt trägolv, en standard öppen spis, en spiselkrans i tegelsten och brunt golv
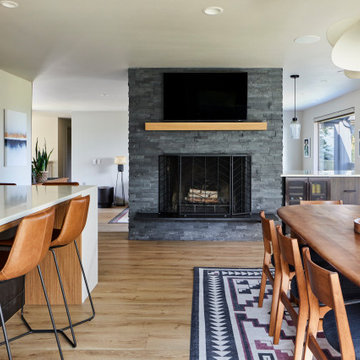
Retro inredning av ett kök med matplats, med vita väggar, vinylgolv, en standard öppen spis och en spiselkrans i sten
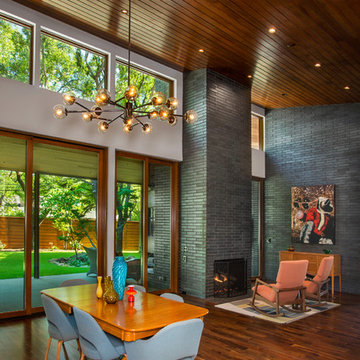
This is a wonderful mid century modern with the perfect color mix of furniture and accessories.
Built by Classic Urban Homes
Photography by Vernon Wentz of Ad Imagery
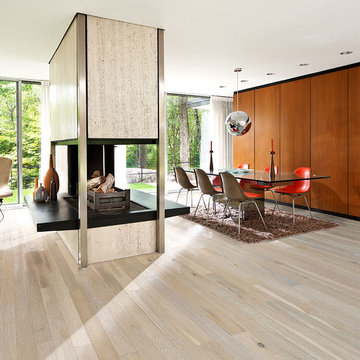
Color:Spirit-Unity-Arctic-Oak
Bild på en mellanstor 60 tals matplats med öppen planlösning, med bruna väggar, mellanmörkt trägolv och en dubbelsidig öppen spis
Bild på en mellanstor 60 tals matplats med öppen planlösning, med bruna väggar, mellanmörkt trägolv och en dubbelsidig öppen spis

This 2 story home was originally built in 1952 on a tree covered hillside. Our company transformed this little shack into a luxurious home with a million dollar view by adding high ceilings, wall of glass facing the south providing natural light all year round, and designing an open living concept. The home has a built-in gas fireplace with tile surround, custom IKEA kitchen with quartz countertop, bamboo hardwood flooring, two story cedar deck with cable railing, master suite with walk-through closet, two laundry rooms, 2.5 bathrooms, office space, and mechanical room.
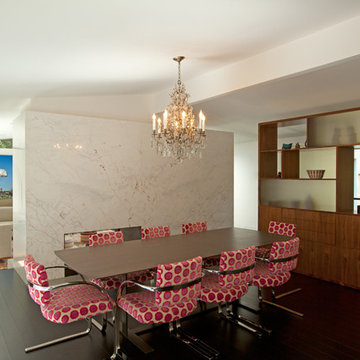
Dutton Architects did an extensive renovation of a post and beam mid-century modern house in the canyons of Beverly Hills. The house was brought down to the studs, with new interior and exterior finishes, windows and doors, lighting, etc. A secure exterior door allows the visitor to enter into a garden before arriving at a glass wall and door that leads inside, allowing the house to feel as if the front garden is part of the interior space. Similarly, large glass walls opening to a new rear gardena and pool emphasizes the indoor-outdoor qualities of this house. photos by Undine Prohl
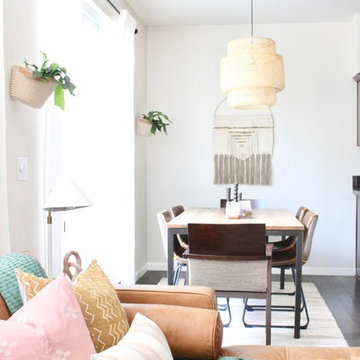
Foto på en mellanstor retro matplats med öppen planlösning, med vita väggar, mörkt trägolv, en standard öppen spis, en spiselkrans i trä och brunt golv

A modern glass fireplace an Ortal Space Creator 120 organically separates this sunken den and dining room. Wide flagstone steps capped with oak slabs lead the way to the dining room. The base of the espresso stained dining table is accented with zebra wood and rests on an ombre rug in shades of soft green and orange. Hanging above the table is a striking modern light fixture with glass globes. The ivory walls and ceiling are punctuated with warm, honey stained alder trim. Orange piping against a tone on tone chocolate fabric covers the dining chairs paying homage to the warm tones of the stained oak floor.
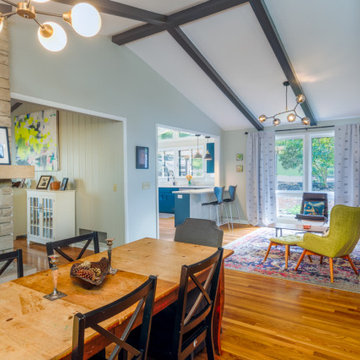
Inspiration för en mellanstor 50 tals matplats, med mellanmörkt trägolv och en dubbelsidig öppen spis
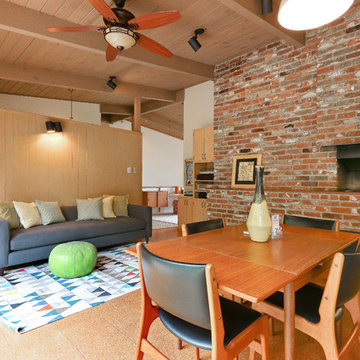
Idéer för att renovera en stor retro matplats med öppen planlösning, med vita väggar, en standard öppen spis och en spiselkrans i tegelsten
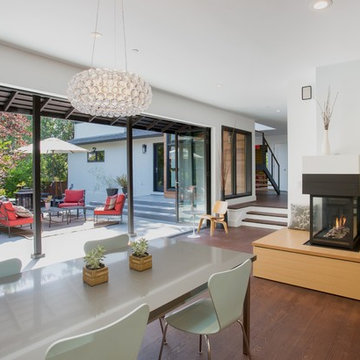
Creative Shot Photography
Idéer för retro matplatser, med en dubbelsidig öppen spis
Idéer för retro matplatser, med en dubbelsidig öppen spis
758 foton på retro matplats
6