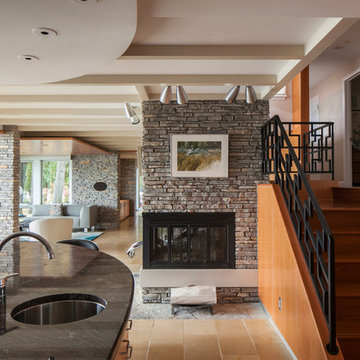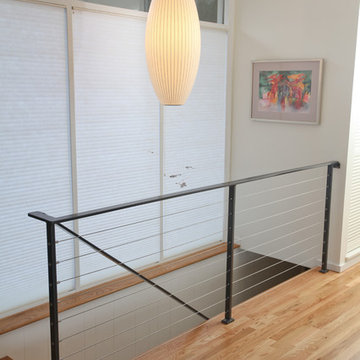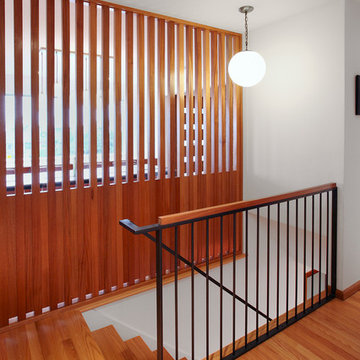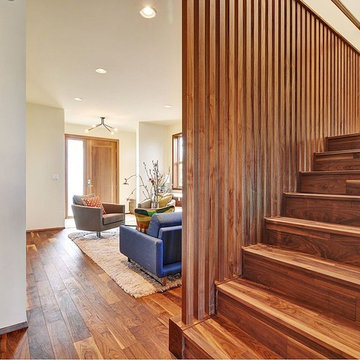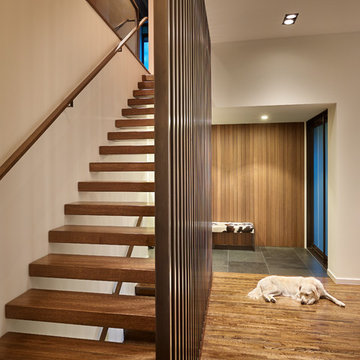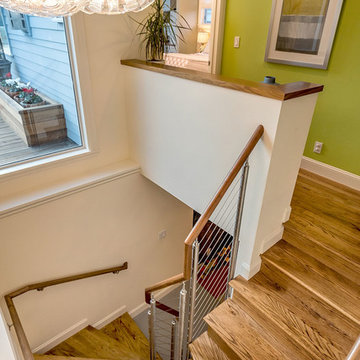1 070 foton på retro trappa i trä
Sortera efter:
Budget
Sortera efter:Populärt i dag
41 - 60 av 1 070 foton
Artikel 1 av 3
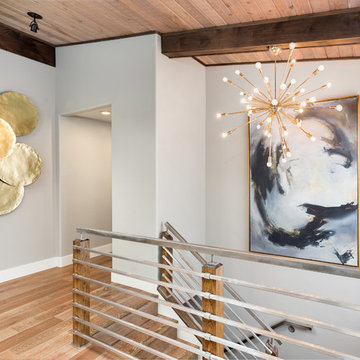
Retro inredning av en mellanstor u-trappa i trä, med sättsteg i trä och räcke i metall
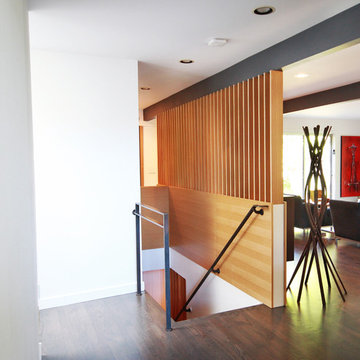
Midcentury Modern entry and stairwell updates
Idéer för mellanstora retro raka trappor i trä, med sättsteg i trä och räcke i metall
Idéer för mellanstora retro raka trappor i trä, med sättsteg i trä och räcke i metall
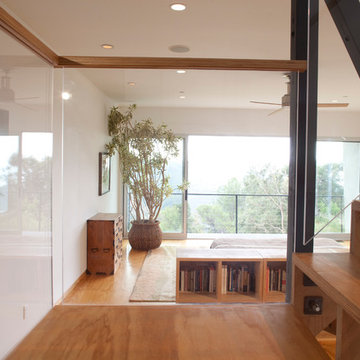
Elon Schoenholz
Inspiration för mellanstora 50 tals raka trappor i trä, med sättsteg i trä
Inspiration för mellanstora 50 tals raka trappor i trä, med sättsteg i trä
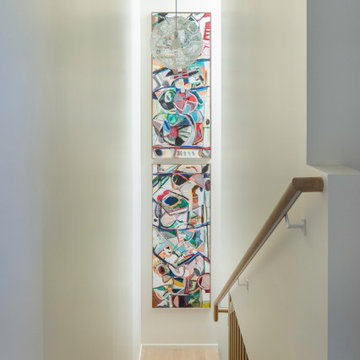
Idéer för 60 tals l-trappor i trä, med sättsteg i trä och räcke i trä
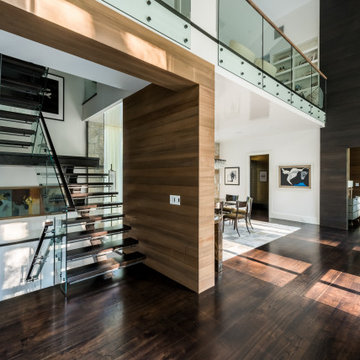
Inredning av en retro stor u-trappa i trä, med sättsteg i glas och räcke i glas
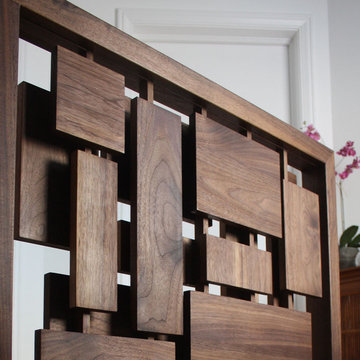
Photography by Brokenpress Design+Fabrication
Bild på en liten 60 tals trappa i trä, med sättsteg i trä
Bild på en liten 60 tals trappa i trä, med sättsteg i trä
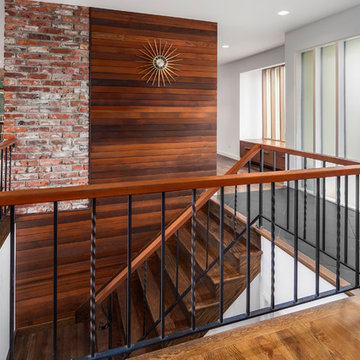
Inspiration för stora 50 tals u-trappor i trä, med sättsteg i trä

Idéer för att renovera en mellanstor 60 tals u-trappa i trä, med sättsteg i trä och räcke i trä

This residence was a complete gut renovation of a 4-story row house in Park Slope, and included a new rear extension and penthouse addition. The owners wished to create a warm, family home using a modern language that would act as a clean canvas to feature rich textiles and items from their world travels. As with most Brooklyn row houses, the existing house suffered from a lack of natural light and connection to exterior spaces, an issue that Principal Brendan Coburn is acutely aware of from his experience re-imagining historic structures in the New York area. The resulting architecture is designed around moments featuring natural light and views to the exterior, of both the private garden and the sky, throughout the house, and a stripped-down language of detailing and finishes allows for the concept of the modern-natural to shine.
Upon entering the home, the kitchen and dining space draw you in with views beyond through the large glazed opening at the rear of the house. An extension was built to allow for a large sunken living room that provides a family gathering space connected to the kitchen and dining room, but remains distinctly separate, with a strong visual connection to the rear garden. The open sculptural stair tower was designed to function like that of a traditional row house stair, but with a smaller footprint. By extending it up past the original roof level into the new penthouse, the stair becomes an atmospheric shaft for the spaces surrounding the core. All types of weather – sunshine, rain, lightning, can be sensed throughout the home through this unifying vertical environment. The stair space also strives to foster family communication, making open living spaces visible between floors. At the upper-most level, a free-form bench sits suspended over the stair, just by the new roof deck, which provides at-ease entertaining. Oak was used throughout the home as a unifying material element. As one travels upwards within the house, the oak finishes are bleached to further degrees as a nod to how light enters the home.
The owners worked with CWB to add their own personality to the project. The meter of a white oak and blackened steel stair screen was designed by the family to read “I love you” in Morse Code, and tile was selected throughout to reference places that hold special significance to the family. To support the owners’ comfort, the architectural design engages passive house technologies to reduce energy use, while increasing air quality within the home – a strategy which aims to respect the environment while providing a refuge from the harsh elements of urban living.
This project was published by Wendy Goodman as her Space of the Week, part of New York Magazine’s Design Hunting on The Cut.
Photography by Kevin Kunstadt
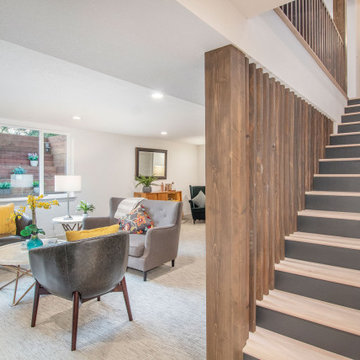
Exempel på en mellanstor retro rak trappa i trä, med sättsteg i målat trä och räcke i trä
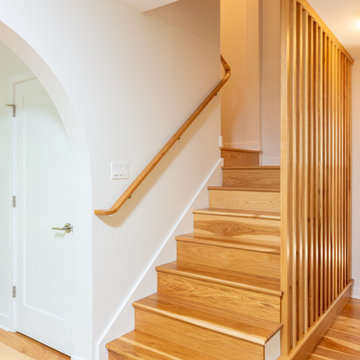
This midcentury-inspired custom hickory staircase was designed by Miranda Frye and executed by craftsman and Project Developer Matt Nicholas.
Bild på en mellanstor 50 tals u-trappa i trä, med sättsteg i trä och räcke i trä
Bild på en mellanstor 50 tals u-trappa i trä, med sättsteg i trä och räcke i trä
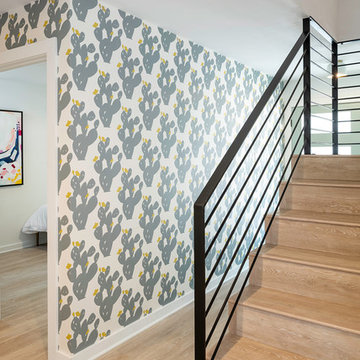
Exempel på en mellanstor 60 tals l-trappa i trä, med sättsteg i trä och räcke i metall

Mid Century Modern Contemporary design. White quartersawn veneer oak cabinets and white paint Crystal Cabinets
Inspiration för en mycket stor 50 tals u-trappa i trä, med sättsteg i trä och räcke i metall
Inspiration för en mycket stor 50 tals u-trappa i trä, med sättsteg i trä och räcke i metall
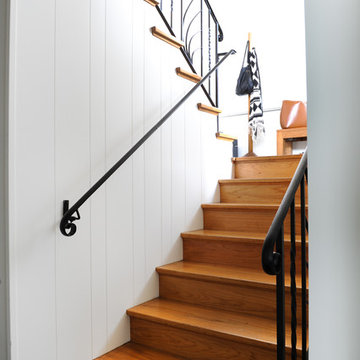
Inspiration för en mellanstor 60 tals u-trappa i trä, med sättsteg i trä och räcke i metall
1 070 foton på retro trappa i trä
3
