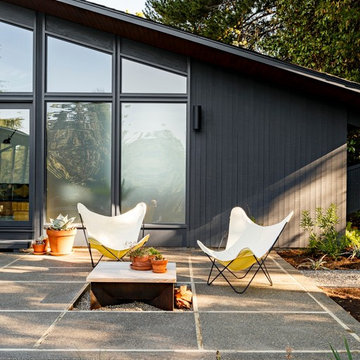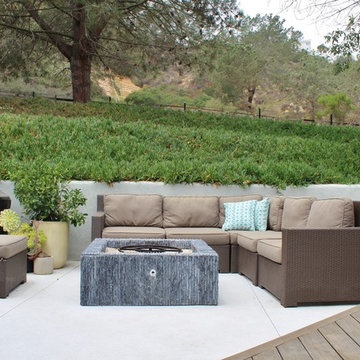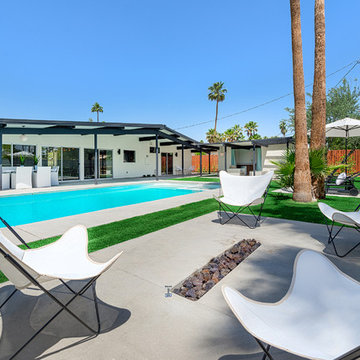Sortera efter:
Budget
Sortera efter:Populärt i dag
121 - 140 av 485 foton
Artikel 1 av 3
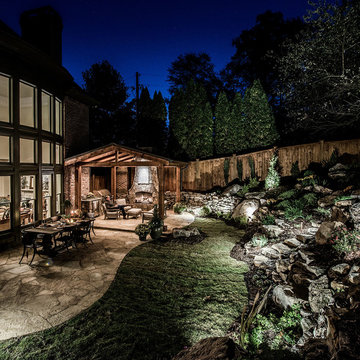
This is one of our most recent all inclusive hardscape and landscape projects completed for wonderful clients in Sandy Springs / North Atlanta, GA.
Project consisted of completely stripping backyard and creating a clean pallet for new stone and boulder retaining walls, a firepit and stone masonry bench seating area, an amazing flagstone patio area which also included an outdoor stone kitchen and custom chimney along with a cedar pavilion. Stone and pebble pathways with incredible night lighting. Landscape included an incredible array of plant and tree species , new sod and irrigation and potted plant installations.
Our professional photos will display this project much better than words can.
Contact us for your next hardscape, masonry and landscape project. Allow us to create your place of peace and outdoor oasis! http://www.arnoldmasonryandlandscape.com/
All photos and project and property of ARNOLD Masonry and Landscape. All rights reserved ©
Mark Najjar- All Rights Reserved ARNOLD Masonry and Landscape ©
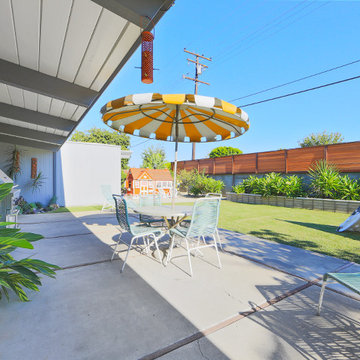
The outside spaces of this Eichler home have been recently and professionally re-landscaped to be water-wise and this outdoor back patio visable from the interior floor-to-ceiling glass walls prevides the perfect outdoor retreat!
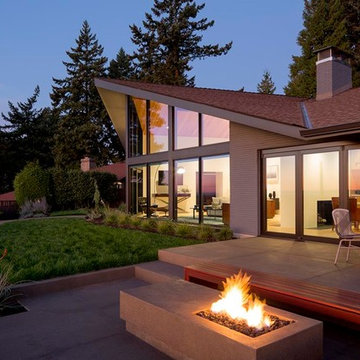
Inredning av en 50 tals mellanstor uteplats på baksidan av huset, med en öppen spis och betongplatta
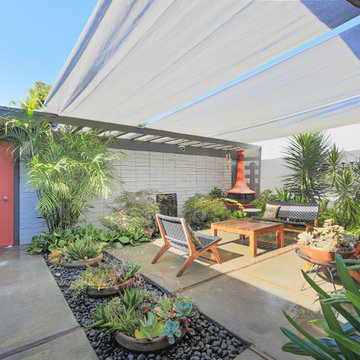
Outdoor atrium space designed by the illustrious tram of Jones and Emmons and built in 1960 by Joseph Eichler, this is the best-sorted 1584 model to come up for sale in years and it may be years before another like it is available.
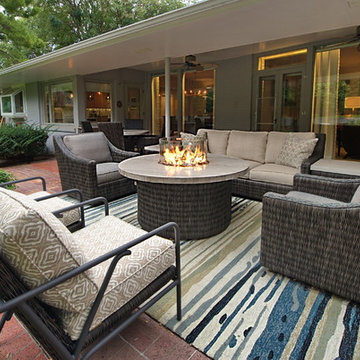
This project is best described in one word: Fun – Oh wait, and bold! This homes mid-century modern construction style was inspiration that married nicely to our clients request to also have a home with a glamorous and lux vibe. We have a long history of working together and the couple was very open to concepts but she had one request: she loved blue, in any and all forms, and wanted it to be used liberally throughout the house. This new-to-them home was an original 1966 ranch in the Calvert area of Lincoln, Nebraska and was begging for a new and more open floor plan to accommodate large family gatherings. The house had been so loved at one time but was tired and showing her age and an allover change in lighting, flooring, moldings as well as development of a new and more open floor plan, lighting and furniture and space planning were on our agenda. This album is a progression room to room of the house and the changes we made. We hope you enjoy it! This was such a fun and rewarding project and In the end, our Musician husband and glamorous wife had their forever dream home nestled in the heart of the city.
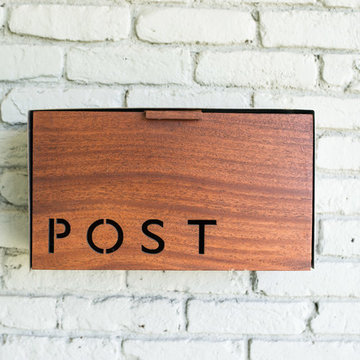
Architecture Design by M-Gray Architecture, Styling by Wendy Teague, Photography by Shayna Fontana
Idéer för små 60 tals verandor framför huset, med en öppen spis, betongplatta och takförlängning
Idéer för små 60 tals verandor framför huset, med en öppen spis, betongplatta och takförlängning
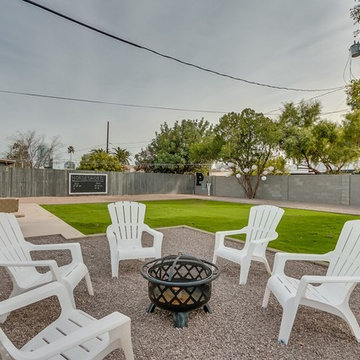
Bild på en mellanstor 60 tals uteplats på baksidan av huset, med en öppen spis och grus
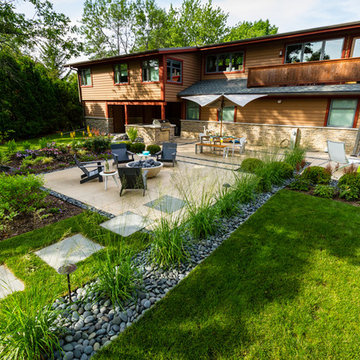
The new backyard and patio fits the style of the home.
Westhauser Photography
Idéer för mellanstora retro bakgårdar i full sol som tål torka på sommaren, med en öppen spis
Idéer för mellanstora retro bakgårdar i full sol som tål torka på sommaren, med en öppen spis
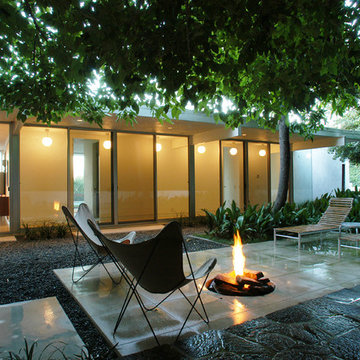
Captured patio with fire pit situated under an avocado tree.
Idéer för en stor 60 tals gårdsplan, med en öppen spis, marksten i betong och takförlängning
Idéer för en stor 60 tals gårdsplan, med en öppen spis, marksten i betong och takförlängning
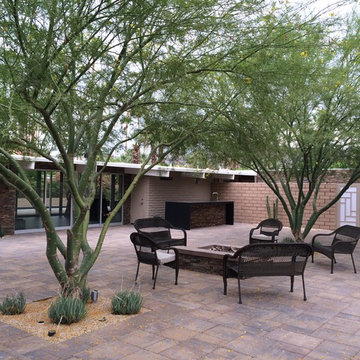
Palm Springs beautifully shaded large, secluded concrete paver patio with custom firepit, fountain, and BBQ island. With 2 large field-grown Museum Palo Verde trees for shade. This project completely redesigned the entire property (inside and out, with kitchen and 3 bathrooms) and reconfigured the front yard with a huge new courtyard space.
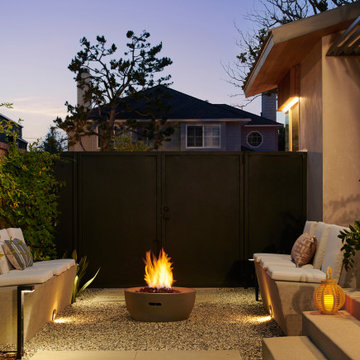
The serene side yard of this remodeled mid-century modern home includes two custom concrete benches surrounding the firepit. Drought-tolerant plants adorn the landscape, showcasing both beauty and sustainability. Immerse yourself in the peaceful ambiance of this architectural oasis, where nature and design seamlessly coexist.
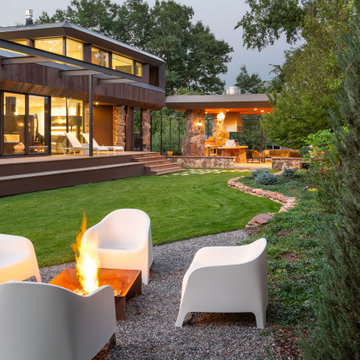
K. Dakin Design won the 2018 CARE award from the Custom Builder and Remodeler Council of Denver for the reimagination of the landscape around this classic organic-modernist home designed by Charles Haertling. The landscape design is inspired by the original home and it’s materials, especially the distinct, clean lines of the architecture and the natural, stone veneer found on the house and landscape walls. The outlines of garden beds, a small patio and a water feature reiterate the home’s straight walls juxtaposed against rough, irregular stone facades and details. This sensitivity to the architecture is clearly seen in the triangular shapes balanced with curved forms.
The clients, a couple with busy lives, wanted a simple landscape with lawn for their dogs to fetch balls. The amenities they desired were a spa, vegetable beds, fire pit, and a water feature. They wanted to soften the tall, site walls with plant material. All the material, such as the discarded, stone veneer and left-over, flagstone paving was recycled into new edging around garden areas, new flagstone paths, and a water feature. The front entry walk was inspired by a walkway at Gunnar Asplund’s cemetary in Sweden. All plant material, aside from the turf, was low water, native or climate appropriate.
Photo credit: Michael de Leon
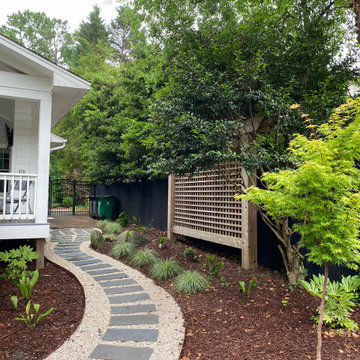
Backyard Renovation for family looking to share time with friends and dogs.
Idéer för en mellanstor retro trädgård i delvis sol på sommaren, med en öppen spis och naturstensplattor
Idéer för en mellanstor retro trädgård i delvis sol på sommaren, med en öppen spis och naturstensplattor
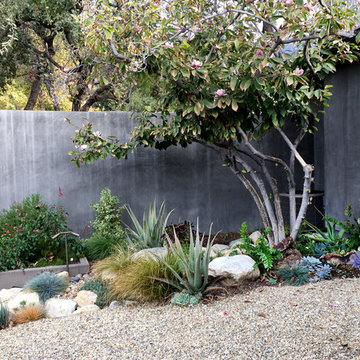
Photo by Ketti Kupper.
50 tals inredning av en gårdsplan som tål torka, med en öppen spis och grus
50 tals inredning av en gårdsplan som tål torka, med en öppen spis och grus
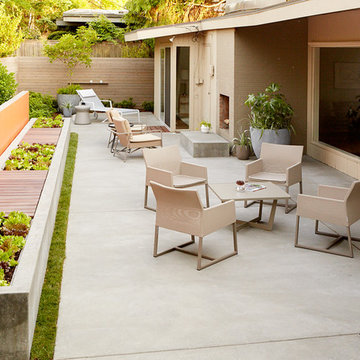
Mid-century concrete patio. A colorful orange feature wall, concrete planter and bench with removable wood slat seat.
Inspiration för en 50 tals uteplats, med en öppen spis och betongplatta
Inspiration för en 50 tals uteplats, med en öppen spis och betongplatta
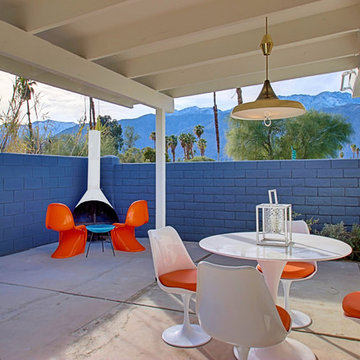
Midcentury Modern Covered Patio with Preway Fireplace
Idéer för mellanstora 60 tals uteplatser längs med huset, med en öppen spis, betongplatta och takförlängning
Idéer för mellanstora 60 tals uteplatser längs med huset, med en öppen spis, betongplatta och takförlängning
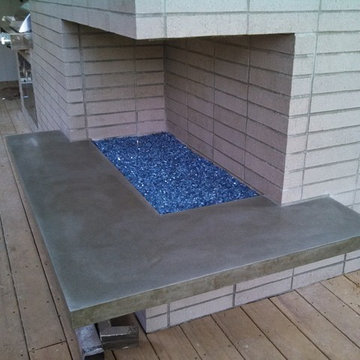
Outdoor floating concrete hearth / bench.
Idéer för en mellanstor 60 tals terrass på baksidan av huset, med en öppen spis
Idéer för en mellanstor 60 tals terrass på baksidan av huset, med en öppen spis
485 foton på retro utomhusdesign, med en öppen spis
7






