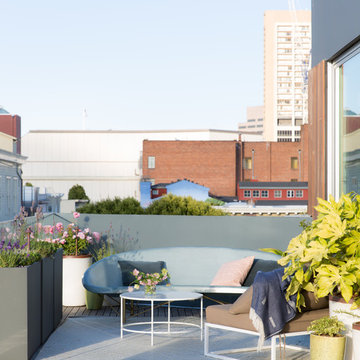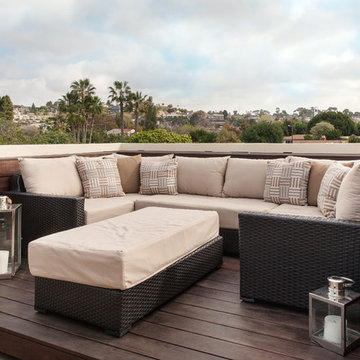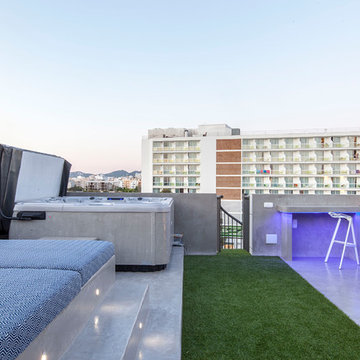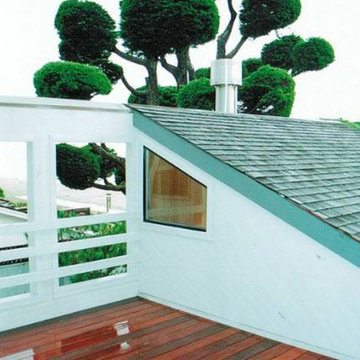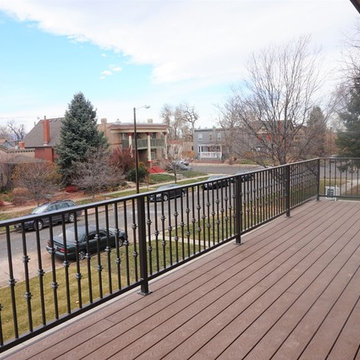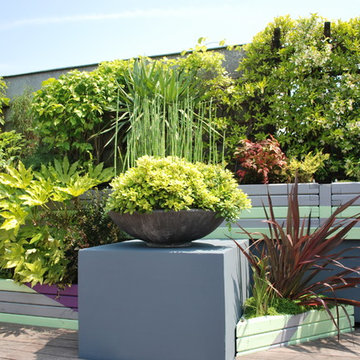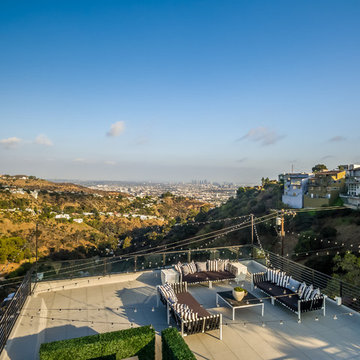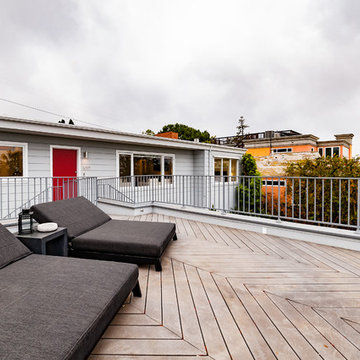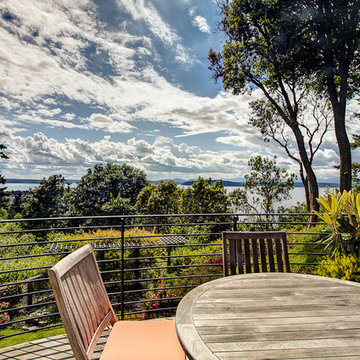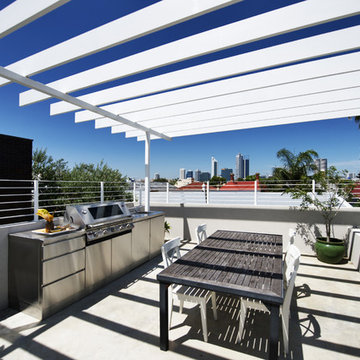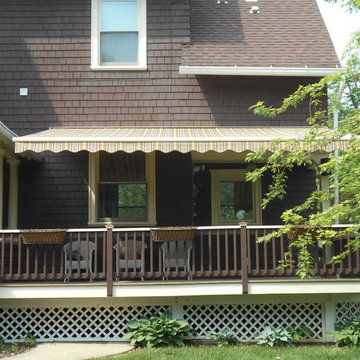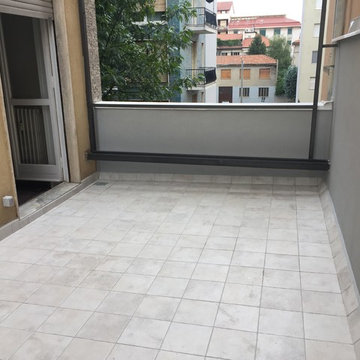Sortera efter:
Budget
Sortera efter:Populärt i dag
21 - 40 av 78 foton
Artikel 1 av 3
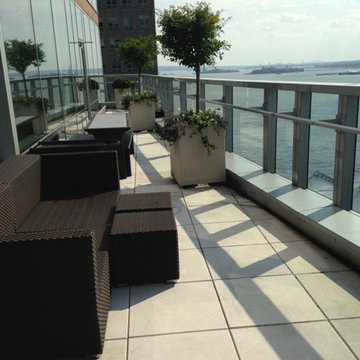
Inspiration för mellanstora 60 tals takterrasser i full sol på sommaren, med marksten i betong
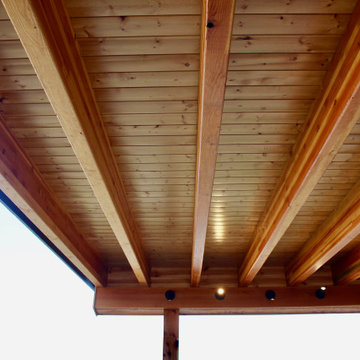
We remodeled this unassuming mid-century home from top to bottom. An entire third floor and two outdoor decks were added. As a bonus, we made the whole thing accessible with an elevator linking all three floors.
The 3rd floor was designed to be built entirely above the existing roof level to preserve the vaulted ceilings in the main level living areas. Floor joists spanned the full width of the house to transfer new loads onto the existing foundation as much as possible. This minimized structural work required inside the existing footprint of the home. A portion of the new roof extends over the custom outdoor kitchen and deck on the north end, allowing year-round use of this space.
Exterior finishes feature a combination of smooth painted horizontal panels, and pre-finished fiber-cement siding, that replicate a natural stained wood. Exposed beams and cedar soffits provide wooden accents around the exterior. Horizontal cable railings were used around the rooftop decks. Natural stone installed around the front entry enhances the porch. Metal roofing in natural forest green, tie the whole project together.
On the main floor, the kitchen remodel included minimal footprint changes, but overhauling of the cabinets and function. A larger window brings in natural light, capturing views of the garden and new porch. The sleek kitchen now shines with two-toned cabinetry in stained maple and high-gloss white, white quartz countertops with hints of gold and purple, and a raised bubble-glass chiseled edge cocktail bar. The kitchen’s eye-catching mixed-metal backsplash is a fun update on a traditional penny tile.
The dining room was revamped with new built-in lighted cabinetry, luxury vinyl flooring, and a contemporary-style chandelier. Throughout the main floor, the original hardwood flooring was refinished with dark stain, and the fireplace revamped in gray and with a copper-tile hearth and new insert.
During demolition our team uncovered a hidden ceiling beam. The clients loved the look, so to meet the planned budget, the beam was turned into an architectural feature, wrapping it in wood paneling matching the entry hall.
The entire day-light basement was also remodeled, and now includes a bright & colorful exercise studio and a larger laundry room. The redesign of the washroom includes a larger showering area built specifically for washing their large dog, as well as added storage and countertop space.
This is a project our team is very honored to have been involved with, build our client’s dream home.
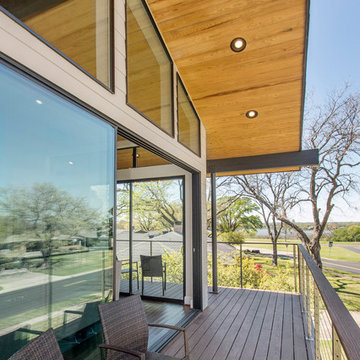
Perfect for entertaining or just relaxing with friends and family, this outdoor deck bursts with natural light while offering plenty of seating.
Recognition: ARC Awards 2016 Best Addition
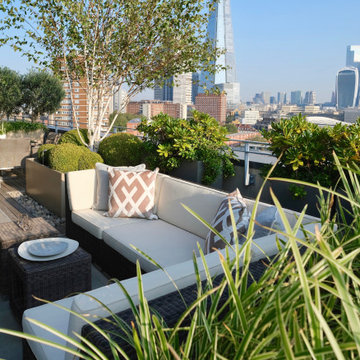
An 850 sq. ft. wrap around roof terrace with panoramic views across central London. Refurbished with new hardwood timber decking, contrasting reconstituted stone slabs and re-claimed pebbles. Bespoke powder coated planters, irrigation and recessed lighting.
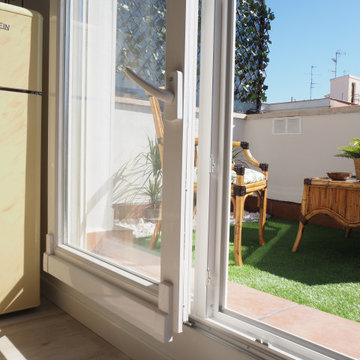
Transformando la terraza, con muebles que teníamos, forramos las sillas.
50 tals inredning av en mellanstor takterrass insynsskydd, med markiser
50 tals inredning av en mellanstor takterrass insynsskydd, med markiser
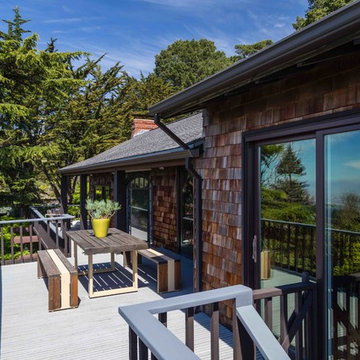
Decks run along the back of the house, looking out over the entire Bay.
Photos by Peter Lyons
Inspiration för mellanstora 50 tals takterrasser
Inspiration för mellanstora 50 tals takterrasser
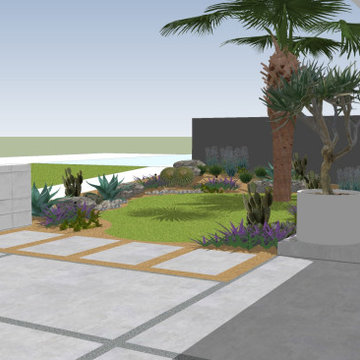
Creating a midcentury modern, arid style garden to complement a new build by Latitude 37. Inspired by the wonderous residential landscapes of Palm Springs and using plants to suit Melbourne's climate.
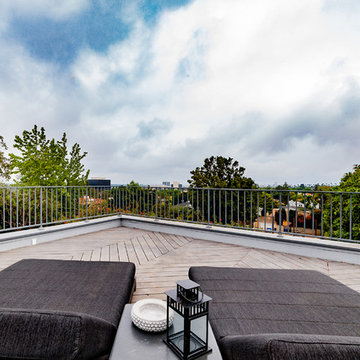
Idéer för att renovera en mellanstor 60 tals takterrass
78 foton på retro utomhusdesign
2






