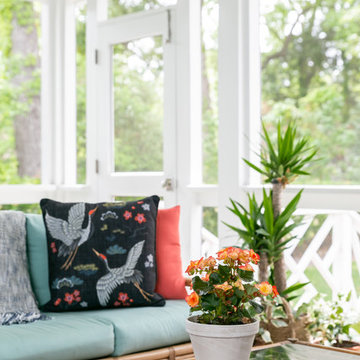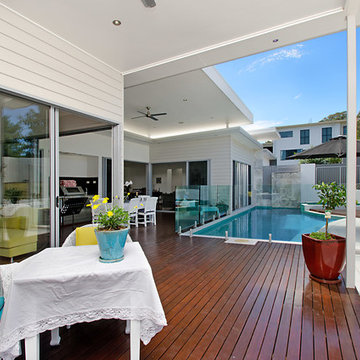227 foton på retro veranda, med takförlängning
Sortera efter:
Budget
Sortera efter:Populärt i dag
161 - 180 av 227 foton
Artikel 1 av 3
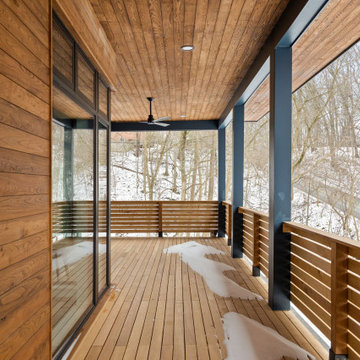
Idéer för att renovera en 50 tals veranda framför huset, med takförlängning och räcke i trä
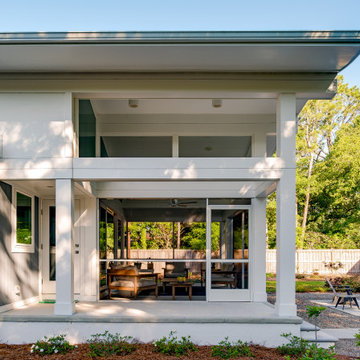
Renovation update and addition to a vintage 1960's suburban ranch house.
Bauen Group - Contractor
Rick Ricozzi - Photographer
Retro inredning av en mellanstor veranda på baksidan av huset, med marksten i betong och takförlängning
Retro inredning av en mellanstor veranda på baksidan av huset, med marksten i betong och takförlängning
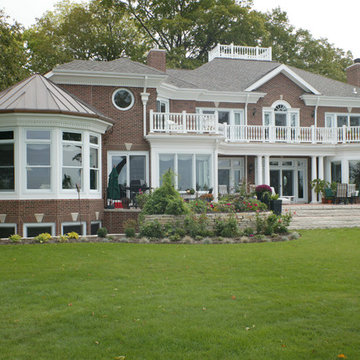
This garden featured behind a large brick house accents the brick and stone patio. Sunrooms on each end of the house have custom Pella windows with white trim and between the glass blinds.
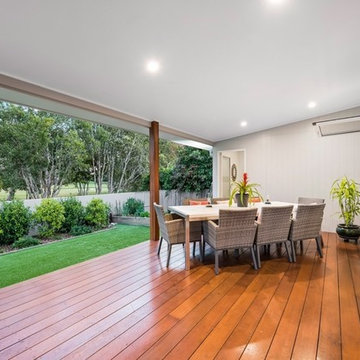
timber verandah flowing from living dining and kitchen to rear garden and artificial grass
Exempel på en mellanstor 50 tals veranda på baksidan av huset, med trädäck och takförlängning
Exempel på en mellanstor 50 tals veranda på baksidan av huset, med trädäck och takförlängning
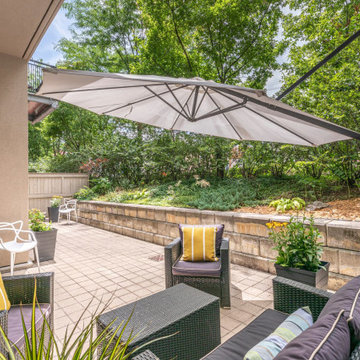
Home Staging - Porch
Inspiration för en 50 tals veranda på baksidan av huset, med kakelplattor och takförlängning
Inspiration för en 50 tals veranda på baksidan av huset, med kakelplattor och takförlängning
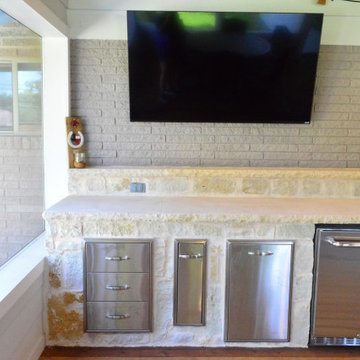
Within the screened porch we also built a bar along the left wall. The bar will serve for easy food preparation and serving with easy access to the homeowner’s Big Green Egg located just a stone’s throw as you exit the porch by way of the screened french doors. The custom kitchen/bar/workspace area includes a bar top and along the bottom is a convenient fridge, trash cans, drawers and a spice rack. We finished the bar using the same hardscapes elements we used throughout the space, which include chopped Granbury gray stone with gray Lueder’s stone tops.
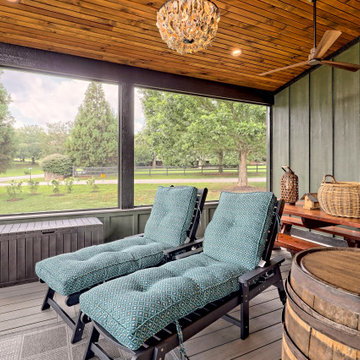
screened in back porch
Inspiration för mellanstora retro innätade verandor längs med huset, med trädäck, takförlängning och räcke i trä
Inspiration för mellanstora retro innätade verandor längs med huset, med trädäck, takförlängning och räcke i trä
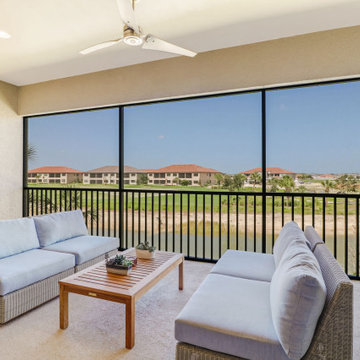
FULL GOLF MEMBERSHIP INCLUDED! Step inside to this fabulous 2nd floor Bellisimo VII coach home built in 2019 with an attached one car garage, exceptional modern design & views overlooking the golf course and lake. The den & main living areas of the home boast high tray ceilings, crown molding, wood flooring, modern fixtures, electric fireplace, hurricane impact windows, and desired open living, making this a great place to entertain family and friends. The eat-in kitchen is white & bright complimented with a custom backsplash and features a large center quartz island & countertops for dining and prep-work, 42' white cabinetry, GE stainless steel appliances, and pantry. The private, western-facing master bedroom possesses an oversized walk-in closet, his and her sinks, ceramic tile and spacious clear glassed chrome shower. The main living flows seamlessly onto the screened lanai for all to enjoy those sunset views over the golf course and lake. Esplanade Golf & CC is ideally located in North Naples with amenity rich lifestyle & resort style amenities including: golf course, resort pool, cabanas, walking trails, 6 tennis courts, dog park, fitness center, salon, tiki bar & more!
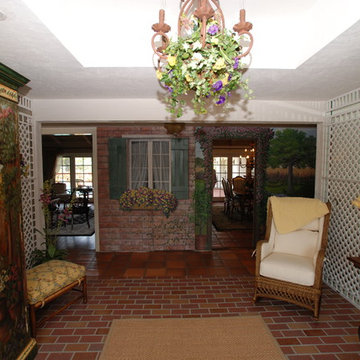
This beautiful sunroom design we created invites you right in to sit down and relax. We valuted the interior ceiling to allow for the chandalier to be recessed, added the trellis on the mirrors, installed 3/8 inch brick pavers, the Trompe-l'oeil painting make you feel like your still outside, we removed a 6 foot window and installed a 12 foot door with sidelights that crank out to allow for a cross breez, we sawcut the patio and installed a partioning wall in old Mexican bricks, we installed the fauntain with autofill for the water. On the other walls behind the interior trellis we faux painted the walls with a rubbed look. This absolutely gorgeous room is bringing the outside in and asking you to sit down and relax!

水盤は平屋のポーチの床と同一レベルであり、グレーの土壁が映り込みます。上部スリットがある壁の奥に中庭がある。
Idéer för mellanstora 50 tals verandor framför huset, med naturstensplattor och takförlängning
Idéer för mellanstora 50 tals verandor framför huset, med naturstensplattor och takförlängning
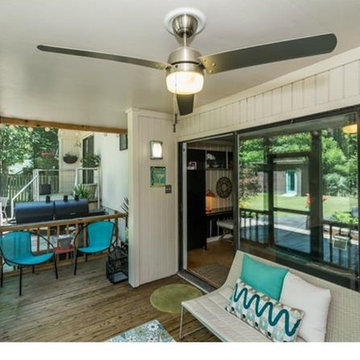
Retro inredning av en liten innätad veranda på baksidan av huset, med trädäck och takförlängning
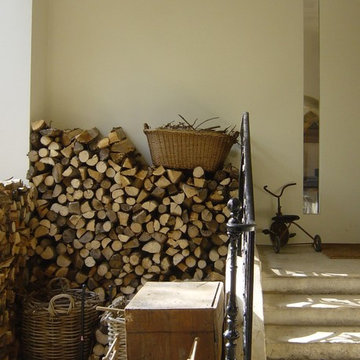
L'ancien perron a été conservé, ses marches usées et son garde-corps en fer forgé tout juste restaurés.
DOM PALATCHI
Inspiration för en mellanstor 60 tals veranda framför huset, med naturstensplattor och takförlängning
Inspiration för en mellanstor 60 tals veranda framför huset, med naturstensplattor och takförlängning
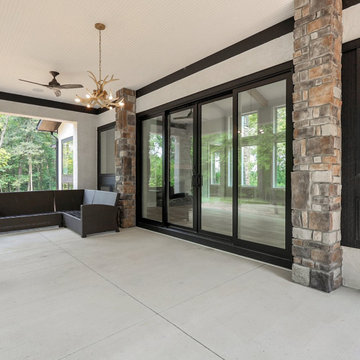
This exterior view of the rear covered porch of the main home shows off the many windows both on the front/back of the home.
Bild på en 60 tals veranda på baksidan av huset, med takförlängning
Bild på en 60 tals veranda på baksidan av huset, med takförlängning
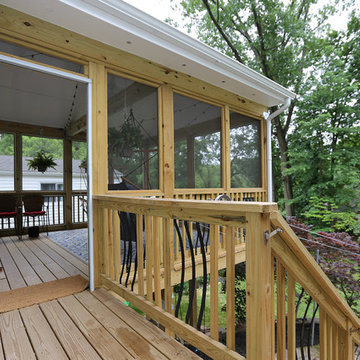
Idéer för mellanstora 60 tals innätade verandor på baksidan av huset, med takförlängning
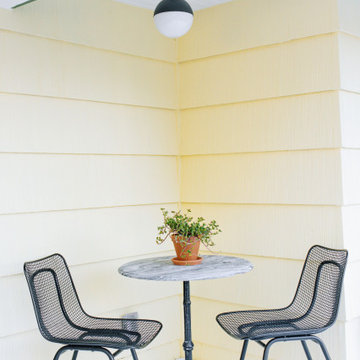
Foto på en stor 50 tals veranda framför huset, med trädäck och takförlängning
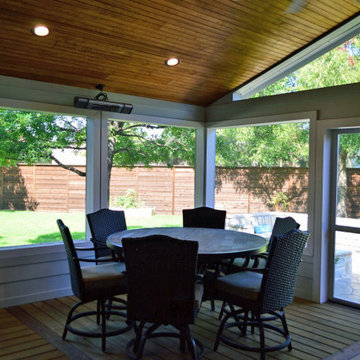
The project we designed and built for these Dallas clients includes a screened porch with an outdoor kitchen//serving area, a spacious patio with custom fire feature and more. What is so beneficial about this type of design is how each element works in unison with the other. Different zones were created to address each function these homeowner’s wanted to enjoy in their backyard. Much like a well-oiled machine, each zone flows into another and unifies to feel like one large outdoor living room.
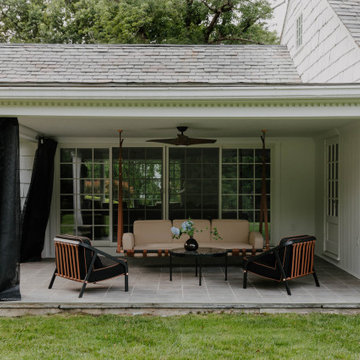
Inspiration för en liten retro veranda på baksidan av huset, med naturstensplattor och takförlängning
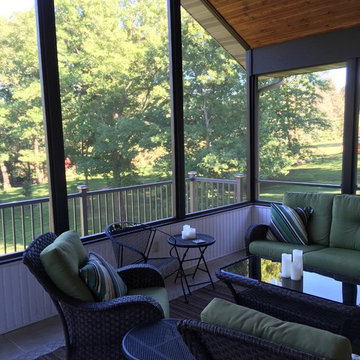
Beautiful screened in back porch, perfect for summer.
Idéer för mellanstora 50 tals verandor på baksidan av huset, med kakelplattor och takförlängning
Idéer för mellanstora 50 tals verandor på baksidan av huset, med kakelplattor och takförlängning
227 foton på retro veranda, med takförlängning
9
