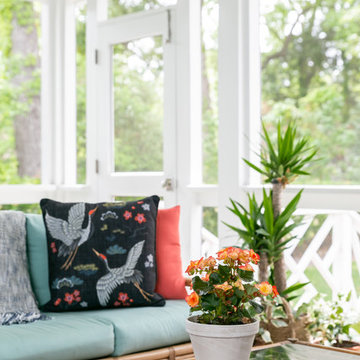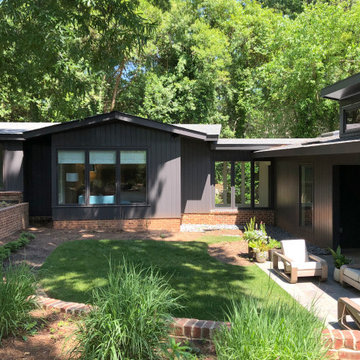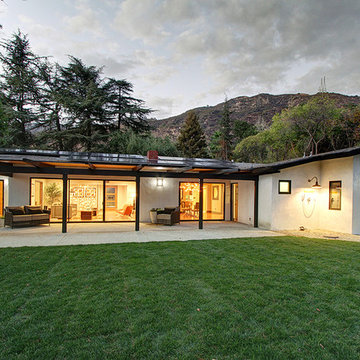166 foton på retro veranda på baksidan av huset
Sortera efter:
Budget
Sortera efter:Populärt i dag
121 - 140 av 166 foton
Artikel 1 av 3
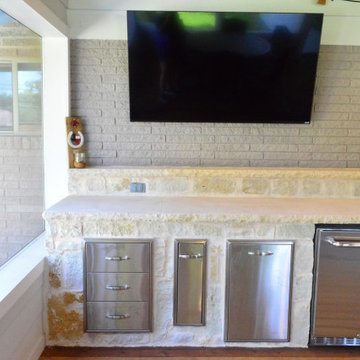
Within the screened porch we also built a bar along the left wall. The bar will serve for easy food preparation and serving with easy access to the homeowner’s Big Green Egg located just a stone’s throw as you exit the porch by way of the screened french doors. The custom kitchen/bar/workspace area includes a bar top and along the bottom is a convenient fridge, trash cans, drawers and a spice rack. We finished the bar using the same hardscapes elements we used throughout the space, which include chopped Granbury gray stone with gray Lueder’s stone tops.
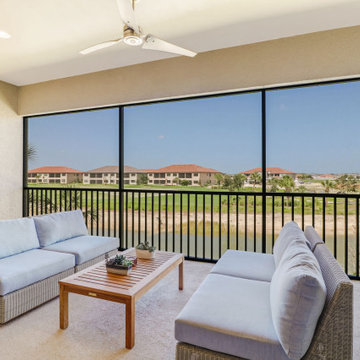
FULL GOLF MEMBERSHIP INCLUDED! Step inside to this fabulous 2nd floor Bellisimo VII coach home built in 2019 with an attached one car garage, exceptional modern design & views overlooking the golf course and lake. The den & main living areas of the home boast high tray ceilings, crown molding, wood flooring, modern fixtures, electric fireplace, hurricane impact windows, and desired open living, making this a great place to entertain family and friends. The eat-in kitchen is white & bright complimented with a custom backsplash and features a large center quartz island & countertops for dining and prep-work, 42' white cabinetry, GE stainless steel appliances, and pantry. The private, western-facing master bedroom possesses an oversized walk-in closet, his and her sinks, ceramic tile and spacious clear glassed chrome shower. The main living flows seamlessly onto the screened lanai for all to enjoy those sunset views over the golf course and lake. Esplanade Golf & CC is ideally located in North Naples with amenity rich lifestyle & resort style amenities including: golf course, resort pool, cabanas, walking trails, 6 tennis courts, dog park, fitness center, salon, tiki bar & more!
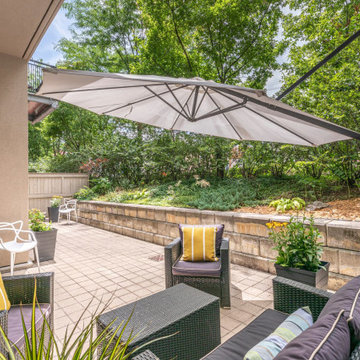
Home Staging - Porch
Inspiration för en 50 tals veranda på baksidan av huset, med kakelplattor och takförlängning
Inspiration för en 50 tals veranda på baksidan av huset, med kakelplattor och takförlängning
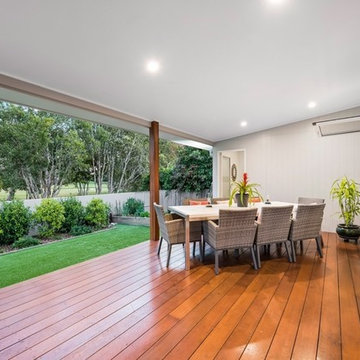
timber verandah flowing from living dining and kitchen to rear garden and artificial grass
Exempel på en mellanstor 50 tals veranda på baksidan av huset, med trädäck och takförlängning
Exempel på en mellanstor 50 tals veranda på baksidan av huset, med trädäck och takförlängning
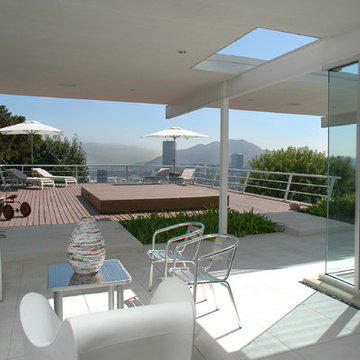
Indoor-outdoor living space with twin bridges to cantilevered wood deck.
Bild på en stor retro veranda på baksidan av huset, med betongplatta och takförlängning
Bild på en stor retro veranda på baksidan av huset, med betongplatta och takförlängning
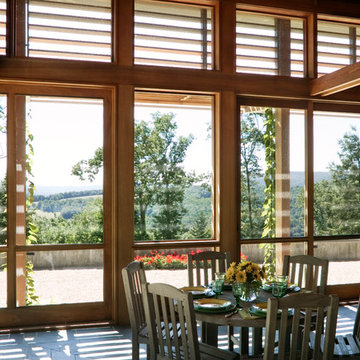
Inspiration för en stor retro innätad veranda på baksidan av huset, med naturstensplattor och takförlängning
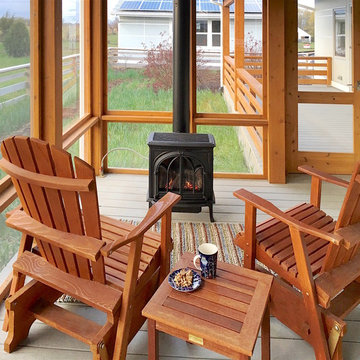
© 2015 Jon Lipman
Inspiration för en mellanstor 50 tals veranda på baksidan av huset, med en öppen spis, trädäck och takförlängning
Inspiration för en mellanstor 50 tals veranda på baksidan av huset, med en öppen spis, trädäck och takförlängning
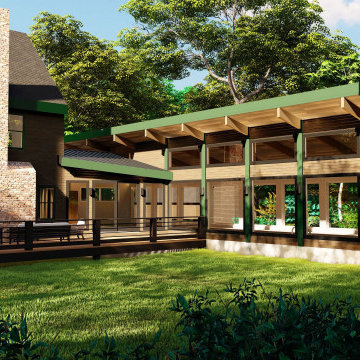
In an effort to blend function and beauty, the Client requested a covered lap pool engulfed in daylight with clear sites to the surrounding private foliage. Nestled into a wooded site in Westford, MA, the lap pool provides a serene experience with views of nature on three sides. The post and beam structure lends the feeling that the pool house grew among the trees while providing a simple structural solution for the length and width needed for this open design. The new structure has a connecting element that allows one to pass from the existing living room space into this indoor oasis. The tongue and groove finished ceiling is uplit to illuminate in a warm glow complimented by the exposed Douglas fir timber beams. The pool house is complemented by an indoor sauna, a pass-through shower, and a deck with direct connection to the backyard.
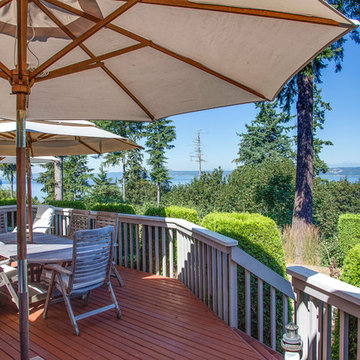
Idéer för att renovera en mellanstor 50 tals veranda på baksidan av huset
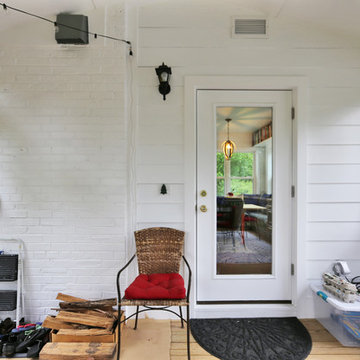
Inspiration för mellanstora retro innätade verandor på baksidan av huset, med takförlängning
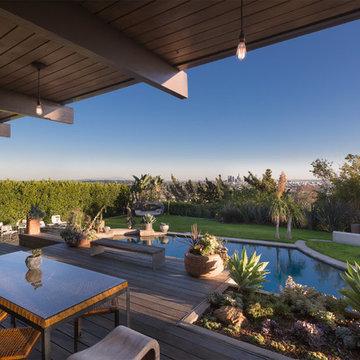
©Teague Hunziker.
Built in 1969. Architects Buff and Hensman
Exempel på en stor 50 tals veranda på baksidan av huset, med trädäck och takförlängning
Exempel på en stor 50 tals veranda på baksidan av huset, med trädäck och takförlängning
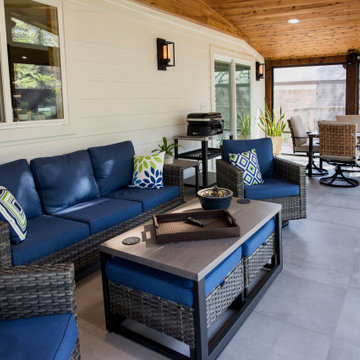
The transformation of our sunroom back into a screened patio has truly revitalized our outdoor living space, blending comfort and style. In rethinking the entry from the home to the patio, we made significant changes to enhance accessibility and functionality. We converted an existing opening back into a window, while a former window was replaced with elegant glass patio doors, creating a seamless and inviting transition between indoor and outdoor spaces.
In addition, we removed a makeshift lean-to room, restoring this area to its original purpose as a deck. This change not only expanded our outdoor area but also returned the space to its intended design, honoring the home’s mid-century roots. The restored deck now provides a perfect spot for relaxation and entertainment.
This remodel has breathed new life into our patio, making it a versatile and charming extension of our home, perfect for enjoying the outdoors while maintaining a connection to the mid-century modern aesthetic we cherish.
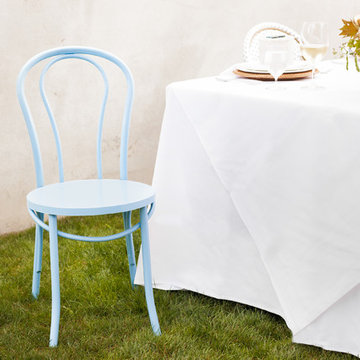
Fox Salcha Indoor/Outdoor Stacking Side Chair (Set of 2)
Whether your style is country or coastal, the Salcha indoor-outdoor stacking side chair from Safavieh is a colorful solution to extra guest seating.
Set of two
Faux bamboo frame
Weather resistant
Suitable for indoor or outdoor use
Care instructions:
Store indoors or cover well when not in use
Dust regularly with a small brush or vacuum
Spills should be taken care of immediately, before they harden or stain, with a slightly dampened sponge
Materials: Polyethylene Wicker, Aluminium
Warranty: 30 Day Warranty
Arms: Without Arms
Furniture Grade: Residential
Key Chair Features: Stackable
Seating Type: Without Cushions
Width: 18 inches
Seat Width: 16.9 inches
Seat Height: 17.3 inches
Seat Depth: 17.3 inches
Height: 34.6 inches
BackToFront: 21.6 inches
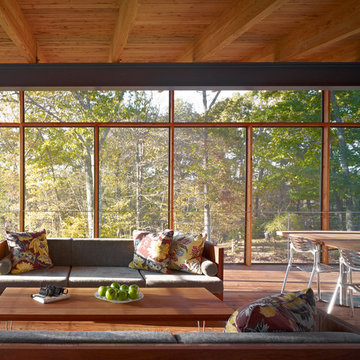
Photo:Peter Murdock
Inspiration för stora retro innätade verandor på baksidan av huset, med trädäck och takförlängning
Inspiration för stora retro innätade verandor på baksidan av huset, med trädäck och takförlängning
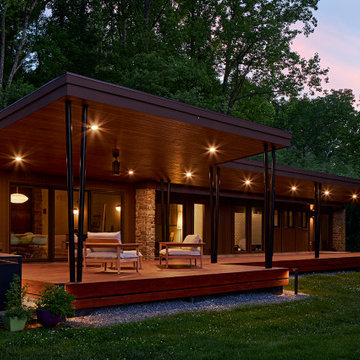
Our clients’ goal was to add an exterior living-space to the rear of their mid-century modern home. They wanted a place to sit, relax, grill, and entertain while enjoying the serenity of the landscape. Using natural materials, we created an elongated porch to provide seamless access and flow to-and-from their indoor and outdoor spaces.
The shape of the angled roof, overhanging the seating area, and the tapered double-round steel columns create the essence of a timeless design that is synonymous with the existing mid-century house. The stone-filled rectangular slot, between the house and the covered porch, allows light to enter the existing interior and gives accessibility to the porch.
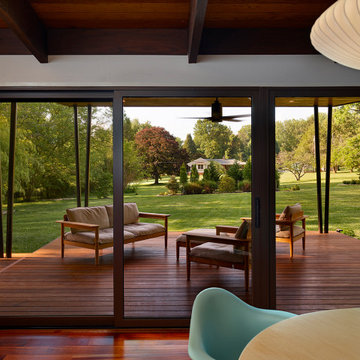
Our clients’ goal was to add an exterior living-space to the rear of their mid-century modern home. They wanted a place to sit, relax, grill, and entertain while enjoying the serenity of the landscape. Using natural materials, we created an elongated porch to provide seamless access and flow to-and-from their indoor and outdoor spaces.
The shape of the angled roof, overhanging the seating area, and the tapered double-round steel columns create the essence of a timeless design that is synonymous with the existing mid-century house. The stone-filled rectangular slot, between the house and the covered porch, allows light to enter the existing interior and gives accessibility to the porch.
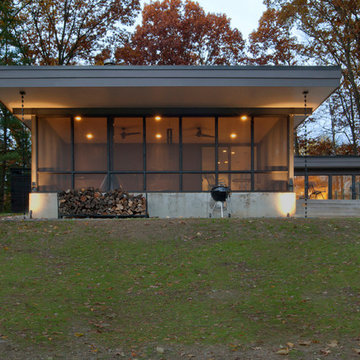
Midcentury Modern Remodel includes new screened porch featuring steel fireplace, rain chains, and adjacency to modern terrace - Architecture: HAUS | Architecture For Modern Lifestyles, Interior Architecture: HAUS with Design Studio Vriesman, General Contractor: Wrightworks, Landscape Architecture: A2 Design, Photography: HAUS | Architecture For Modern Lifestyles
166 foton på retro veranda på baksidan av huset
7
