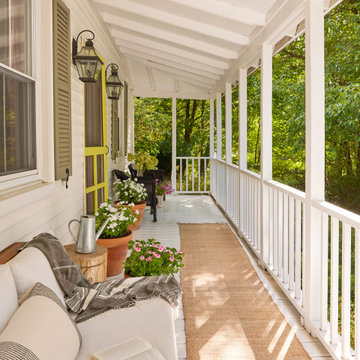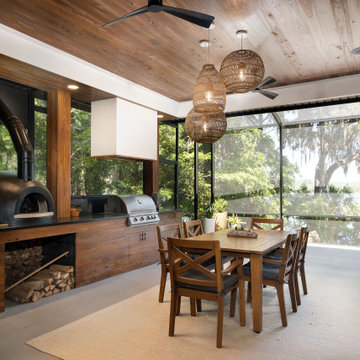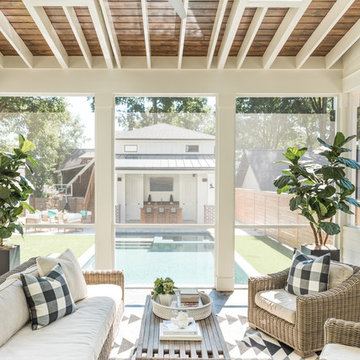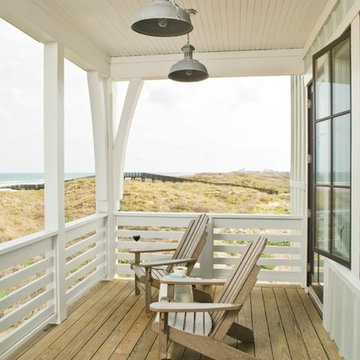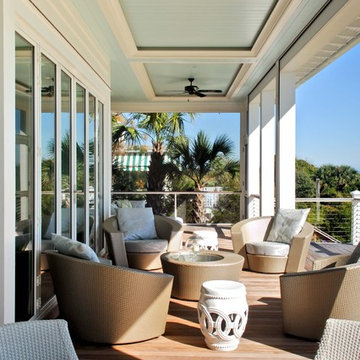3 497 foton på röd, beige veranda
Sortera efter:
Budget
Sortera efter:Populärt i dag
21 - 40 av 3 497 foton
Artikel 1 av 3

Chris Giles
Inspiration för mellanstora maritima innätade verandor på baksidan av huset, med naturstensplattor och takförlängning
Inspiration för mellanstora maritima innätade verandor på baksidan av huset, med naturstensplattor och takförlängning

Photos by Spacecrafting
Inspiration för klassiska verandor på baksidan av huset, med trädäck och takförlängning
Inspiration för klassiska verandor på baksidan av huset, med trädäck och takförlängning

The cozy front porch has a built-in ceiling heater to help socializing in the cool evenings John Wilbanks Photography
Inspiration för en amerikansk veranda, med trädäck och takförlängning
Inspiration för en amerikansk veranda, med trädäck och takförlängning

LAIR Architectural + Interior Photography
Idéer för rustika verandor, med trädäck och takförlängning
Idéer för rustika verandor, med trädäck och takförlängning

In order for the kitchen to serve the back porch, I designed the window opening to be a glass garage door, with continuous granite countertop. It's perfect.

This new house is reminiscent of the farm type houses in the Napa Valley. Although the new house is a more sophisticated design, it still remains simple in plan and overall shape. At the front entrance an entry vestibule opens onto the Great Room with kitchen, dining and living areas. A media room, guest room and small bath are also on the ground floor. Pocketed lift and slide doors and windows provide large openings leading out to a trellis covered rear deck and steps down to a lawn and pool with views of the vineyards beyond.
The second floor includes a master bedroom and master bathroom with a covered porch, an exercise room, a laundry and two children’s bedrooms each with their own bathroom
Benjamin Dhong of Benjamin Dhong Interiors worked with the owner on colors, interior finishes such as tile, stone, flooring, countertops, decorative light fixtures, some cabinet design and furnishings
Photos by Adrian Gregorutti
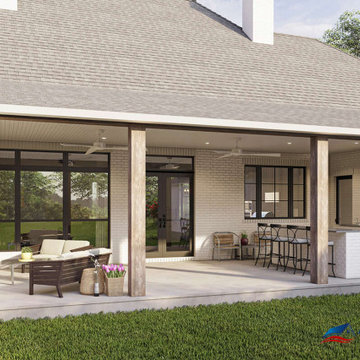
The rear porch delivers an impressive entertaining area complete with a wood-burning fireplace, space for lounging, and a full outdoor kitchen with an island.

Idéer för en mellanstor lantlig veranda framför huset, med trädäck och takförlängning

Amazing front porch of a modern farmhouse built by Steve Powell Homes (www.stevepowellhomes.com). Photo Credit: David Cannon Photography (www.davidcannonphotography.com)
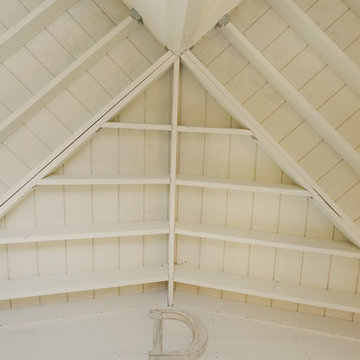
The owners of this beautiful historic farmhouse had been painstakingly restoring it bit by bit. One of the last items on their list was to create a wrap-around front porch to create a more distinct and obvious entrance to the front of their home.
Aside from the functional reasons for the new porch, our client also had very specific ideas for its design. She wanted to recreate her grandmother’s porch so that she could carry on the same wonderful traditions with her own grandchildren someday.
Key requirements for this front porch remodel included:
- Creating a seamless connection to the main house.
- A floorplan with areas for dining, reading, having coffee and playing games.
- Respecting and maintaining the historic details of the home and making sure the addition felt authentic.
Upon entering, you will notice the authentic real pine porch decking.
Real windows were used instead of three season porch windows which also have molding around them to match the existing home’s windows.
The left wing of the porch includes a dining area and a game and craft space.
Ceiling fans provide light and additional comfort in the summer months. Iron wall sconces supply additional lighting throughout.
Exposed rafters with hidden fasteners were used in the ceiling.
Handmade shiplap graces the walls.
On the left side of the front porch, a reading area enjoys plenty of natural light from the windows.
The new porch blends perfectly with the existing home much nicer front facade. There is a clear front entrance to the home, where previously guests weren’t sure where to enter.
We successfully created a place for the client to enjoy with her future grandchildren that’s filled with nostalgic nods to the memories she made with her own grandmother.
"We have had many people who asked us what changed on the house but did not know what we did. When we told them we put the porch on, all of them made the statement that they did not notice it was a new addition and fit into the house perfectly.”
– Homeowner

Rear porch with an amazing marsh front view! Eased edge Ipe floors with stainless steel mesh x-brace railings with an Ipe cap. Stained v-groove wood cypress ceiling with the best view on Sullivan's Island.
-Photo by Patrick Brickman
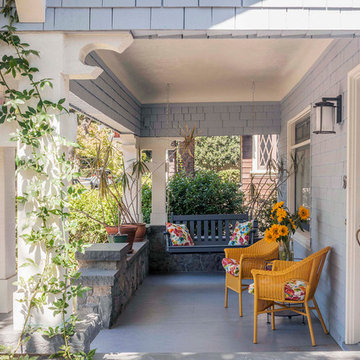
Photos by Langdon Clay
Idéer för mellanstora vintage verandor framför huset, med takförlängning och trädäck
Idéer för mellanstora vintage verandor framför huset, med takförlängning och trädäck
3 497 foton på röd, beige veranda
2

