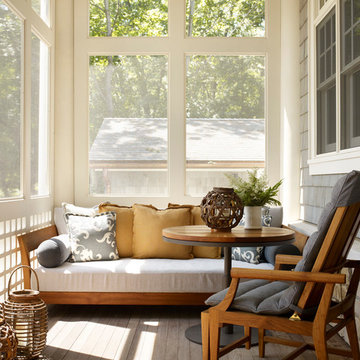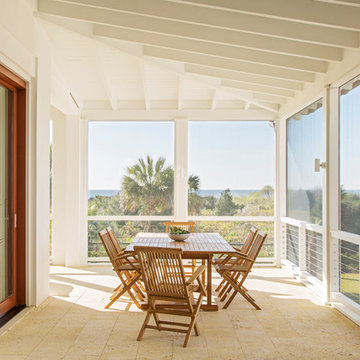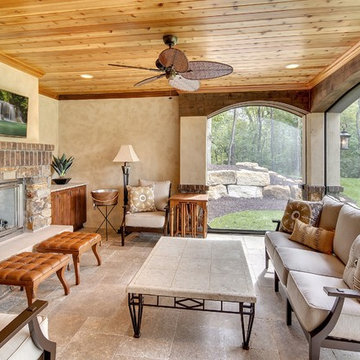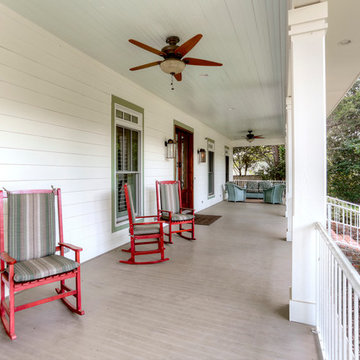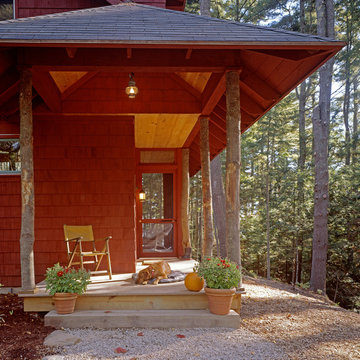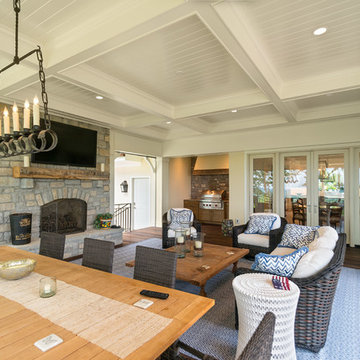3 497 foton på röd, beige veranda
Sortera efter:
Budget
Sortera efter:Populärt i dag
61 - 80 av 3 497 foton
Artikel 1 av 3
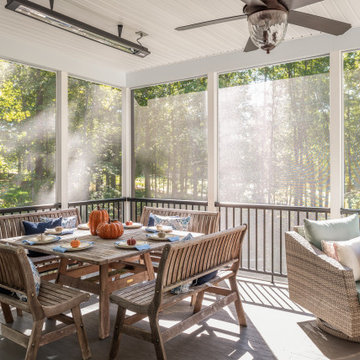
The Finley at Fawn Lake | Award Winning Custom Home by J. Hall Homes, Inc. | Fredericksburg, Va
Exempel på en stor klassisk innätad veranda på baksidan av huset, med trädäck och takförlängning
Exempel på en stor klassisk innätad veranda på baksidan av huset, med trädäck och takförlängning
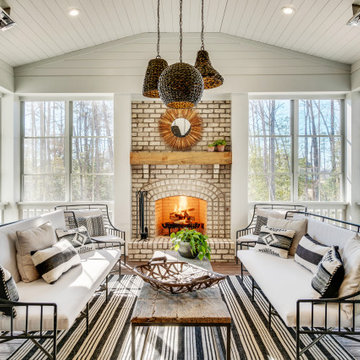
Inredning av en lantlig veranda på baksidan av huset, med en eldstad, trädäck och takförlängning
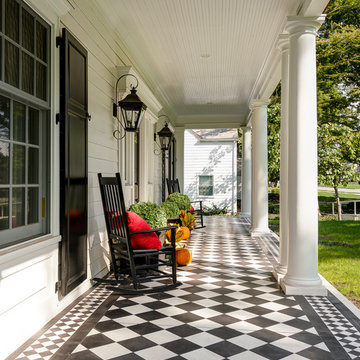
Exempel på en klassisk veranda, med kakelplattor och takförlängning
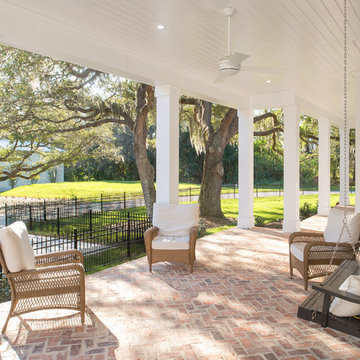
Seamus Payne
Bild på en lantlig veranda framför huset, med marksten i tegel och takförlängning
Bild på en lantlig veranda framför huset, med marksten i tegel och takförlängning
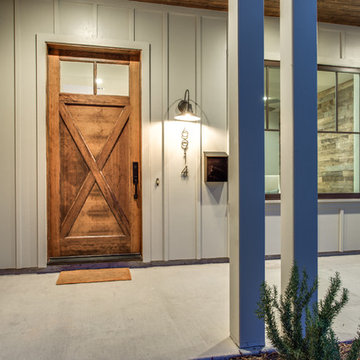
Shoot 2 Sell
Idéer för mellanstora lantliga verandor framför huset, med betongplatta och takförlängning
Idéer för mellanstora lantliga verandor framför huset, med betongplatta och takförlängning
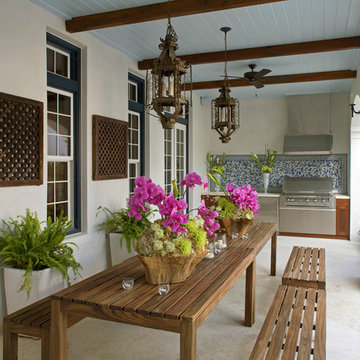
Foto på en stor medelhavsstil veranda på baksidan av huset, med naturstensplattor och takförlängning
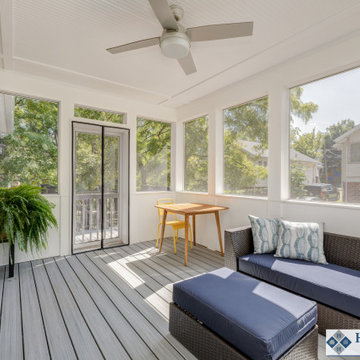
We were thrilled to partner with our clients in updating and renovating the entire main floor of their inviting Silver Spring home. Tucked away in one of the area’s most beautiful and historic neighborhoods this once ultra-traditional-style home is now the ideal blend of past and present. Knowing that we were not only bringing their space current but also creating a tailored in-law suite for their mother’s upcoming stay — we got right to work on our mission of removing all obstacles to this family’s vision.
This comprehensive project includes a larger, more functional kitchen plus Great Room addition; in-law suite with bedroom, bathroom, kitchenette and living space; family room; and screened in porch / deck combination ideal for grilling, entertaining and enjoying the outdoors.
The expansive and open-layout-kitchen features Dura Supreme Shaker Cabinetry painted white and paired with glistening quartz counters. The space continues on and seamlessly opens up into the breezy Great Room and dining area.
The newly equipped Mini-Split HVAC System provides independent temperature control and the elegant Universal Design In-Law Bathroom ensures both safety and usability.
Hardwood flooring was installed and the existing flooring throughout was refinished to match — giving way to the smooth and continuous feel throughout the entire main level.
We are proud to have created and delivered this transitional redesign and remodel all while keeping a small footprint for the in-law suite and not losing any of the original space.
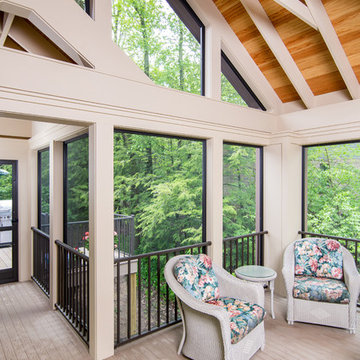
Contractor: Hughes & Lynn Building & Renovations
Photos: Max Wedge Photography
Klassisk inredning av en stor innätad veranda på baksidan av huset, med trädäck och takförlängning
Klassisk inredning av en stor innätad veranda på baksidan av huset, med trädäck och takförlängning

Photography: Garett + Carrie Buell of Studiobuell/ studiobuell.com
Bild på en liten vintage innätad veranda längs med huset, med betongplatta och takförlängning
Bild på en liten vintage innätad veranda längs med huset, med betongplatta och takförlängning

This outdoor kitchen area is an extension of the tv cabinet within the dwelling. The exterior cladding to the residence continues onto the joinery fronts. The concrete benchtop provides a practical yet stylish solution as a BBQ benchtop
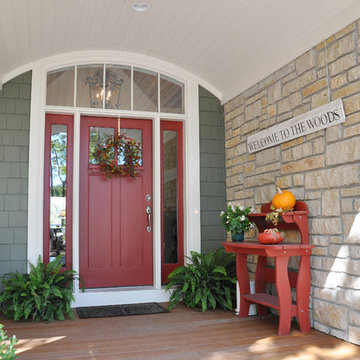
This entry has Cedar Shake siding in Sherwin Williams 2851 Sage Green Light stain color with cedar trim and natural stone. The windows are Coconut Cream colored Marvin Windows, accented by simulated divided light grills. The door is Benjamin Moore Country Redwood.

In this Rockingham Way porch and deck remodel, this went from a smaller back deck with no roof cover, to a beautiful screened porch, plenty of seating, sliding barn doors, and a grilling deck with a gable roof.
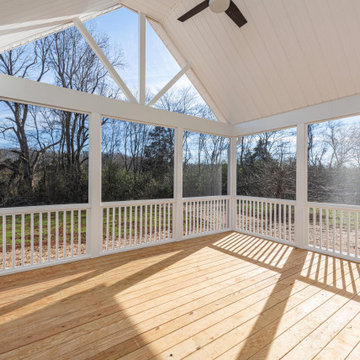
Dwight Myers Real Estate Photography
Exempel på en stor klassisk innätad veranda på baksidan av huset, med trädäck, takförlängning och räcke i trä
Exempel på en stor klassisk innätad veranda på baksidan av huset, med trädäck, takförlängning och räcke i trä
3 497 foton på röd, beige veranda
4
