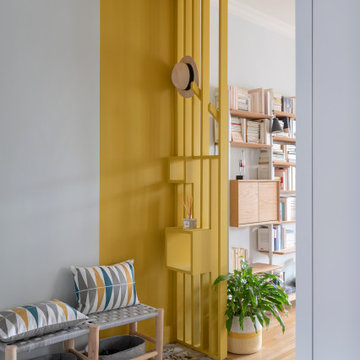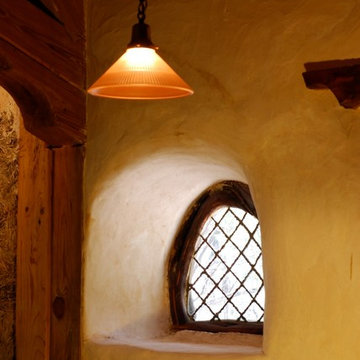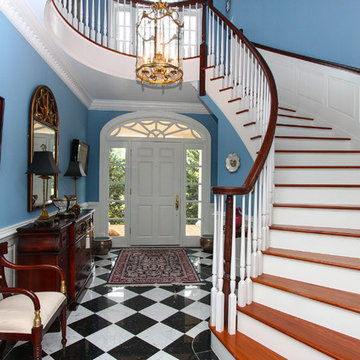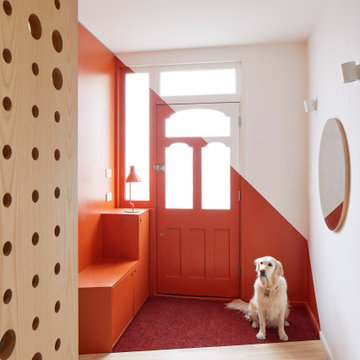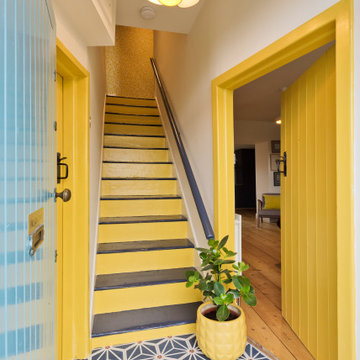7 939 foton på röd, gul entré
Sortera efter:
Budget
Sortera efter:Populärt i dag
1 - 20 av 7 939 foton
Artikel 1 av 3

A long mudroom, with glass doors at either end, connects the new formal entry hall and the informal back hall to the kitchen.
Inspiration för stora moderna ingångspartier, med vita väggar, klinkergolv i porslin, en blå dörr och grått golv
Inspiration för stora moderna ingångspartier, med vita väggar, klinkergolv i porslin, en blå dörr och grått golv

Inspiration för en stor vintage hall, med vita väggar, klinkergolv i keramik, en enkeldörr, flerfärgat golv och glasdörr
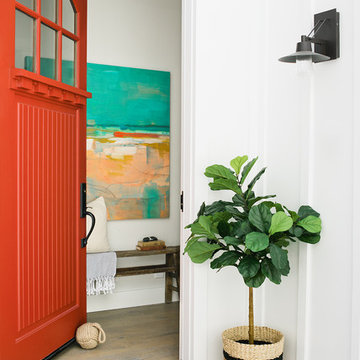
Inspiration för maritima ingångspartier, med vita väggar, mellanmörkt trägolv, en enkeldörr, en röd dörr och brunt golv
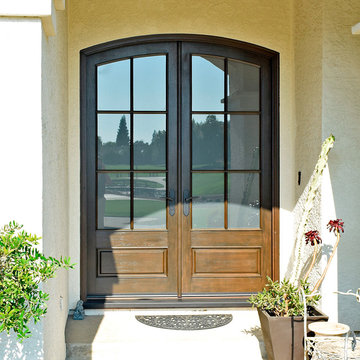
JELD-WEN Aurora Fiberglass Door #5506
Mahogany, Ebony Finish, Thick Frosted Glass with Simulated Divided Light
Klassisk inredning av en ingång och ytterdörr, med en dubbeldörr och mörk trädörr
Klassisk inredning av en ingång och ytterdörr, med en dubbeldörr och mörk trädörr

The owners of this New Braunfels house have a love of Spanish Colonial architecture, and were influenced by the McNay Art Museum in San Antonio.
The home elegantly showcases their collection of furniture and artifacts.
Handmade cement tiles are used as stair risers, and beautifully accent the Saltillo tile floor.

Stylish brewery owners with airline miles that match George Clooney’s decided to hire Regan Baker Design to transform their beloved Duboce Park second home into an organic modern oasis reflecting their modern aesthetic and sustainable, green conscience lifestyle. From hops to floors, we worked extensively with our design savvy clients to provide a new footprint for their kitchen, dining and living room area, redesigned three bathrooms, reconfigured and designed the master suite, and replaced an existing spiral staircase with a new modern, steel staircase. We collaborated with an architect to expedite the permit process, as well as hired a structural engineer to help with the new loads from removing the stairs and load bearing walls in the kitchen and Master bedroom. We also used LED light fixtures, FSC certified cabinetry and low VOC paint finishes.
Regan Baker Design was responsible for the overall schematics, design development, construction documentation, construction administration, as well as the selection and procurement of all fixtures, cabinets, equipment, furniture,and accessories.
Key Contributors: Green Home Construction; Photography: Sarah Hebenstreit / Modern Kids Co.
In this photo:
We added a pop of color on the built-in bookshelf, and used CB2 space saving wall-racks for bikes as decor.

Mark Hazeldine
Inspiration för lantliga entréer, med en enkeldörr, en blå dörr och grå väggar
Inspiration för lantliga entréer, med en enkeldörr, en blå dörr och grå väggar

Idéer för en mellanstor klassisk foajé, med gula väggar, en enkeldörr, flerfärgat golv och marmorgolv

Inspiration för en stor vintage entré, med en enkeldörr, en svart dörr och gula väggar

Custom mahogany double doors and hand cut stone for exterior masonry
combined with stained cedar shingles
Idéer för en klassisk entré, med en dubbeldörr och mörk trädörr
Idéer för en klassisk entré, med en dubbeldörr och mörk trädörr
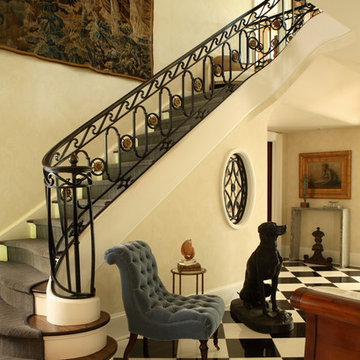
Black and white marble floors, blue velvet George Smith armless chair, iron dog statue, antique wall tapestry, slate blue striae carpet on stairs, iron and brass staircase, creamy damask wallcovering, Chris Little Photography
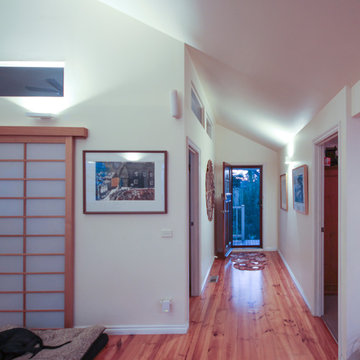
We used a single bi-directional high quality LED wall light to create a gently lit entrance to the home. A single, well placed light transformed a once dreary entrance to this bold home. The whole room feels bigger, brighter and more welcoming.

Mudrooms are practical entryway spaces that serve as a buffer between the outdoors and the main living areas of a home. Typically located near the front or back door, mudrooms are designed to keep the mess of the outside world at bay.
These spaces often feature built-in storage for coats, shoes, and accessories, helping to maintain a tidy and organized home. Durable flooring materials, such as tile or easy-to-clean surfaces, are common in mudrooms to withstand dirt and moisture.
Additionally, mudrooms may include benches or cubbies for convenient seating and storage of bags or backpacks. With hooks for hanging outerwear and perhaps a small sink for quick cleanups, mudrooms efficiently balance functionality with the demands of an active household, providing an essential transitional space in the home.
7 939 foton på röd, gul entré
1

