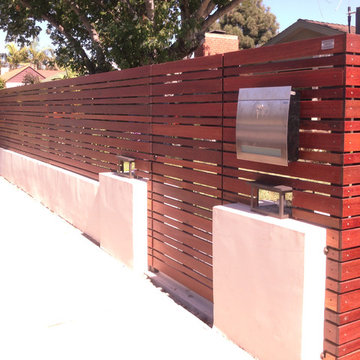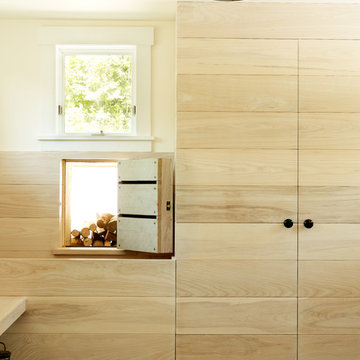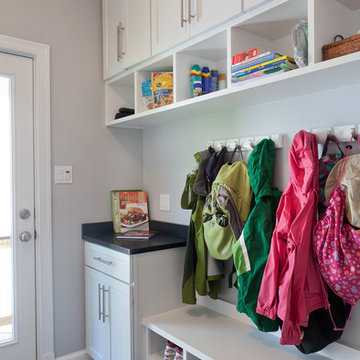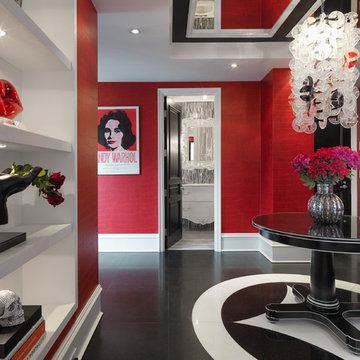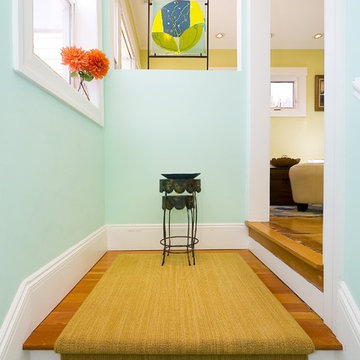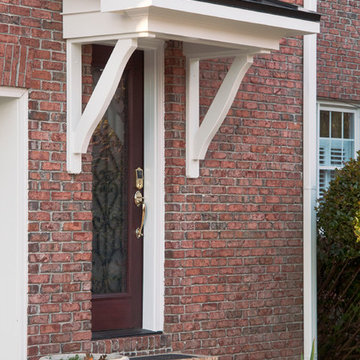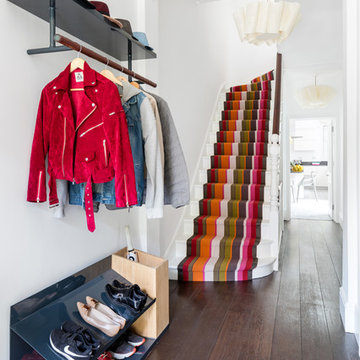7 935 foton på röd, gul entré
Sortera efter:
Budget
Sortera efter:Populärt i dag
121 - 140 av 7 935 foton
Artikel 1 av 3
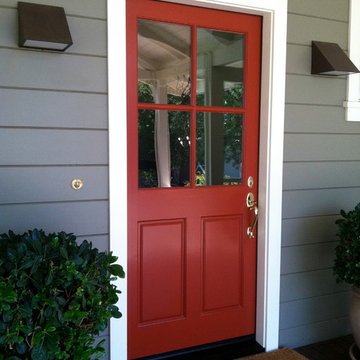
Various Entry Doors by...Door Beautiful of Santa Rosa, CA
Exempel på en mellanstor modern ingång och ytterdörr, med en enkeldörr och en röd dörr
Exempel på en mellanstor modern ingång och ytterdörr, med en enkeldörr och en röd dörr
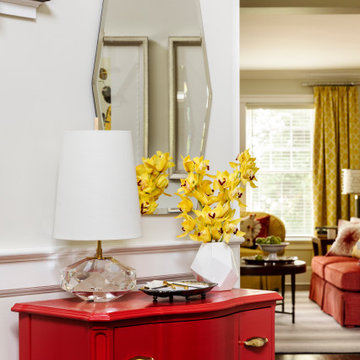
Here is the entry to my Client's Modern French County home. My Clients purchased a new home, and my Client said, "I like French Country and I know it's out of fashion. However, I still like it - but I don't want my house to look like an old lady lives here." Wow - what a precise description from one who would become one of my favorite clients ever! We worked together well - I pushed her to try more contemporary touches, and, to her credit, most suggestions were taken - including a new office built I'm that she agreed could be painted red! All together a delightful project. My Client says everyone who enters her home feels comfortable and happy! What Designer could ask for more? :-)
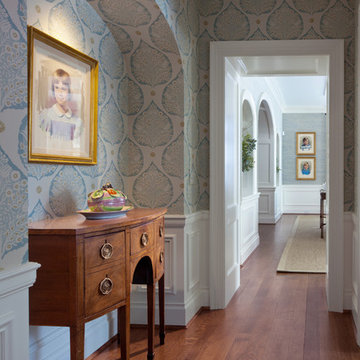
Pease Photography
Inspiration för klassiska entréer, med flerfärgade väggar, mörkt trägolv och brunt golv
Inspiration för klassiska entréer, med flerfärgade väggar, mörkt trägolv och brunt golv
We collaborated with the interior designer on several designs before making this shoe storage cabinet. A busy Beacon Hill Family needs a place to land when they enter from the street. The narrow entry hall only has about 9" left once the door is opened and it needed to fit under the doorknob as well.
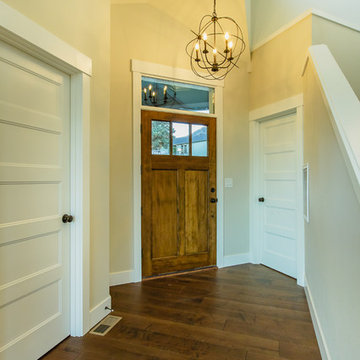
Jennifer Gulizia
Bild på en liten amerikansk ingång och ytterdörr, med beige väggar, mörkt trägolv, en enkeldörr, mellanmörk trädörr och brunt golv
Bild på en liten amerikansk ingång och ytterdörr, med beige väggar, mörkt trägolv, en enkeldörr, mellanmörk trädörr och brunt golv
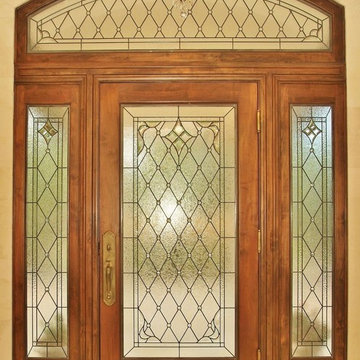
It's very common for homes in Denver to be built with large windows in the entryway or front of the home. The windows look elegant and allow for plenty of natural sunlight to fill the interior space. However, as these homeowners found, the large windows allowed strangers to see straight into the home. These stained glass sidelights and transom prevent outsiders from looking into the foyer while still allowing plenty of sunlight to brighten the room.
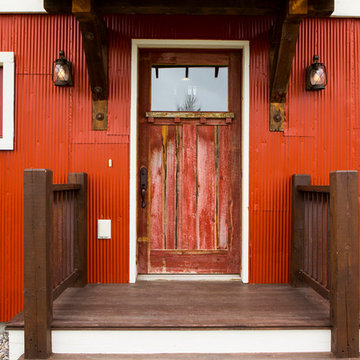
Jordan Siemens
Bild på en lantlig ingång och ytterdörr, med en enkeldörr och en röd dörr
Bild på en lantlig ingång och ytterdörr, med en enkeldörr och en röd dörr
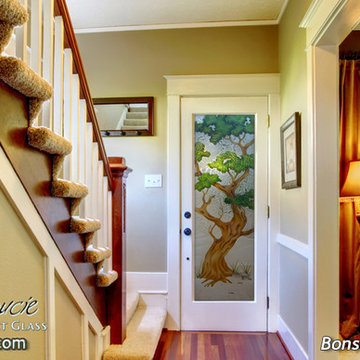
Glass Front Doors, Entry Doors that Make a Statement! Your front door is your home's initial focal point and glass doors by Sans Soucie with frosted, etched glass designs create a unique, custom effect while providing privacy AND light thru exquisite, quality designs! Available any size, all glass front doors are custom made to order and ship worldwide at reasonable prices. Exterior entry door glass will be tempered, dual pane (an equally efficient single 1/2" thick pane is used in our fiberglass doors). Selling both the glass inserts for front doors as well as entry doors with glass, Sans Soucie art glass doors are available in 8 woods and Plastpro fiberglass in both smooth surface or a grain texture, as a slab door or prehung in the jamb - any size. From simple frosted glass effects to our more extravagant 3D sculpture carved, painted and stained glass .. and everything in between, Sans Soucie designs are sandblasted different ways creating not only different effects, but different price levels. The "same design, done different" - with no limit to design, there's something for every decor, any style. The privacy you need is created without sacrificing sunlight! Price will vary by design complexity and type of effect: Specialty Glass and Frosted Glass. Inside our fun, easy to use online Glass and Entry Door Designer, you'll get instant pricing on everything as YOU customize your door and glass! When you're all finished designing, you can place your order online! We're here to answer any questions you have so please call (877) 331-339 to speak to a knowledgeable representative! Doors ship worldwide at reasonable prices from Palm Desert, California with delivery time ranges between 3-8 weeks depending on door material and glass effect selected. (Doug Fir or Fiberglass in Frosted Effects allow 3 weeks, Specialty Woods and Glass [2D, 3D, Leaded] will require approx. 8 weeks).
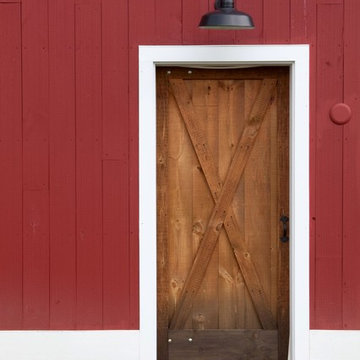
Yankee Barn Homes - The red barn's side door is in the traditional Vermont style.
Inspiration för en vintage ingång och ytterdörr, med en enkeldörr och mellanmörk trädörr
Inspiration för en vintage ingång och ytterdörr, med en enkeldörr och mellanmörk trädörr
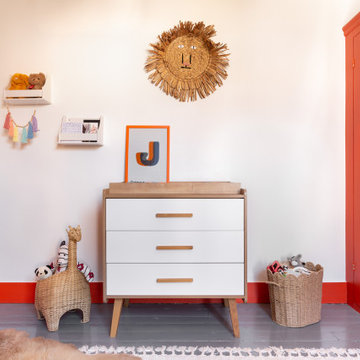
Classic style with a twist, our colour pop nursery concept was designed for a young family in Sussex. The brief was to create a unique and impactful space using a bold accent colour and layered colours and textures. Our colour loving clients wanted to add the wow factor, so we proposed painting the woodwork in a vibrant orange and create a strong contrast by keeping the wall paint neutral. We included patterned green tiles to the fireplace to modernise the original features.

Our Austin studio decided to go bold with this project by ensuring that each space had a unique identity in the Mid-Century Modern style bathroom, butler's pantry, and mudroom. We covered the bathroom walls and flooring with stylish beige and yellow tile that was cleverly installed to look like two different patterns. The mint cabinet and pink vanity reflect the mid-century color palette. The stylish knobs and fittings add an extra splash of fun to the bathroom.
The butler's pantry is located right behind the kitchen and serves multiple functions like storage, a study area, and a bar. We went with a moody blue color for the cabinets and included a raw wood open shelf to give depth and warmth to the space. We went with some gorgeous artistic tiles that create a bold, intriguing look in the space.
In the mudroom, we used siding materials to create a shiplap effect to create warmth and texture – a homage to the classic Mid-Century Modern design. We used the same blue from the butler's pantry to create a cohesive effect. The large mint cabinets add a lighter touch to the space.
---
Project designed by the Atomic Ranch featured modern designers at Breathe Design Studio. From their Austin design studio, they serve an eclectic and accomplished nationwide clientele including in Palm Springs, LA, and the San Francisco Bay Area.
For more about Breathe Design Studio, see here: https://www.breathedesignstudio.com/
To learn more about this project, see here:
https://www.breathedesignstudio.com/atomic-ranch
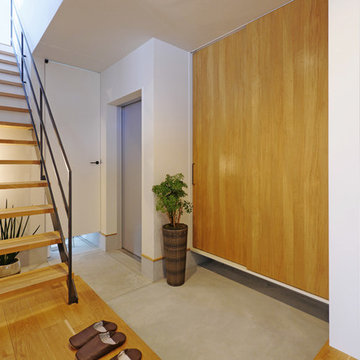
広い玄関にはシューズボックスと独立した手洗いを設けてお客様を迎えます。シューズボックスの扉は木の扉に取っ手もアイアンのものを取り入れてこだわりをプラス。鉄骨階段にすることで視線に抜けができ、シャープな印象になります。
Idéer för en modern hall, med vita väggar, mellanmörkt trägolv och metalldörr
Idéer för en modern hall, med vita väggar, mellanmörkt trägolv och metalldörr

Entry Foyer - Residential Interior Design Project in Miami, Florida. We layered a Koroseal wallpaper behind the focal wall and ceiling. We hung a large mirror and accented the table with hurricanes and more from one of our favorite brands: Arteriors.
Photo credits to Alexia Fodere
7 935 foton på röd, gul entré
7
