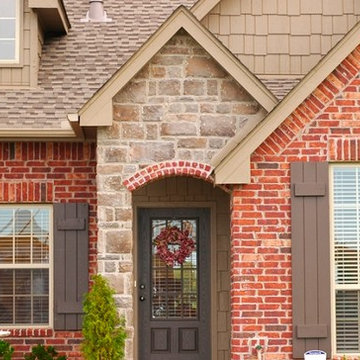3 325 foton på rött hus, med tak i shingel
Sortera efter:
Budget
Sortera efter:Populärt i dag
121 - 140 av 3 325 foton
Artikel 1 av 3
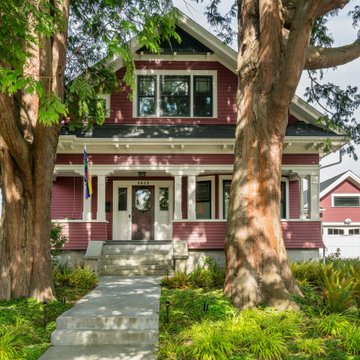
Photograph by Meghan Montgomery.
Idéer för ett stort amerikanskt rött hus, med två våningar, sadeltak och tak i shingel
Idéer för ett stort amerikanskt rött hus, med två våningar, sadeltak och tak i shingel
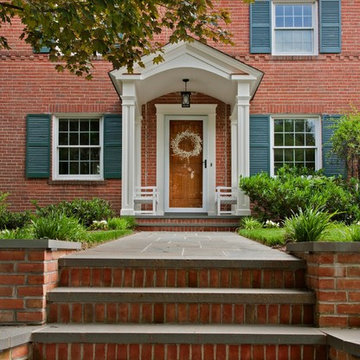
The proper balance and symmetry of the front Portico designed by the studios at Upton Architecture, LLC. creates a warm and inviting entrance to this Kensington Colonial.
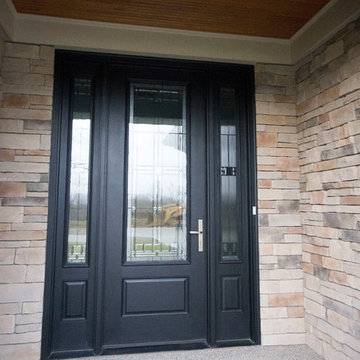
Idéer för att renovera ett mellanstort vintage rött hus, med allt i ett plan, tegel, valmat tak och tak i shingel
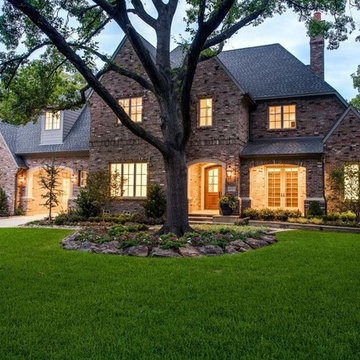
Idéer för att renovera ett stort vintage rött hus, med två våningar, tegel, sadeltak och tak i shingel
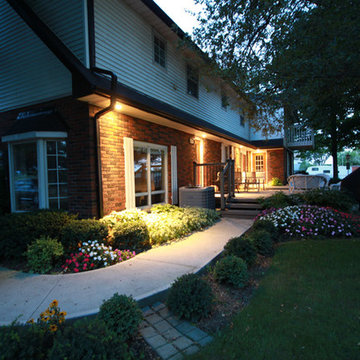
Inspiration för ett stort vintage rött hus, med två våningar, blandad fasad, sadeltak och tak i shingel
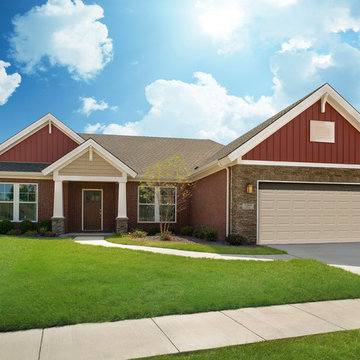
Jagoe Homes, Inc.
Project: Creekside at Deer Valley, Mulberry Model Home.
Location: Owensboro, Kentucky. Site: CSDV 81.
Inredning av ett amerikanskt litet rött hus, med allt i ett plan, blandad fasad, valmat tak och tak i shingel
Inredning av ett amerikanskt litet rött hus, med allt i ett plan, blandad fasad, valmat tak och tak i shingel
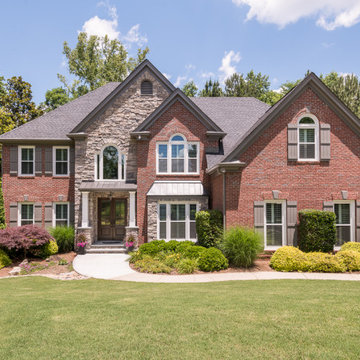
Our clients' home had a very typical front facade and our task was to design a new exterior with character and dimension as well as functionality. We achieved that with the portico columns, custom double front door and metal roof. The use of natural elements, Old World Horizon and Bluestone adds to the multi dimensional architectural design.
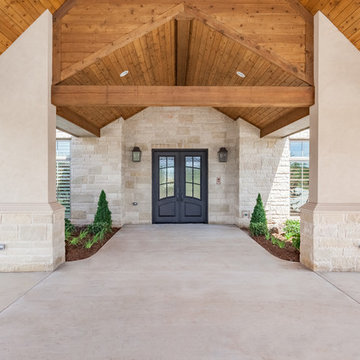
Justin Pruitt
Bild på ett mellanstort vintage rött hus, med två våningar, tegel, valmat tak och tak i shingel
Bild på ett mellanstort vintage rött hus, med två våningar, tegel, valmat tak och tak i shingel
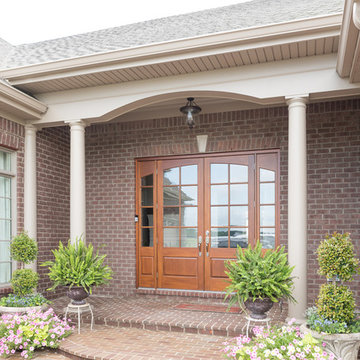
Shaun Ring Photography
Exempel på ett stort klassiskt rött hus, med allt i ett plan, sadeltak, tak i shingel och tegel
Exempel på ett stort klassiskt rött hus, med allt i ett plan, sadeltak, tak i shingel och tegel
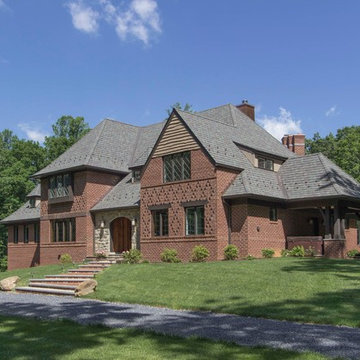
Bild på ett stort vintage rött hus, med två våningar, tegel, valmat tak och tak i shingel
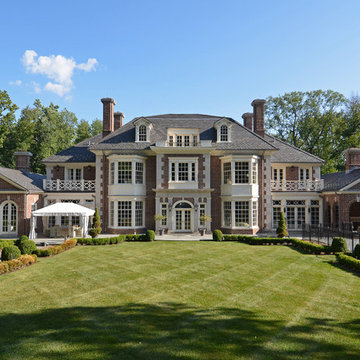
The center bay of the garden façade, with its limestone pilasters supporting a Doric entablature, is framed by large two story bays. Side dependencies have arched top French doors for the Family Room on one side and open arches for the outdoor porch on the other.
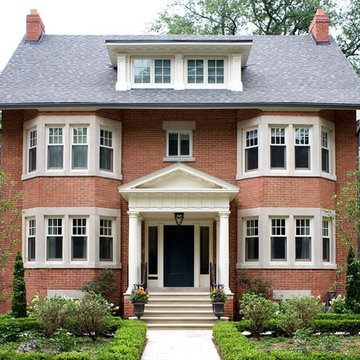
Edwardian House, classical front entry portico, classical dormer, formal front garden, Heintzman Sanborn
Inredning av ett klassiskt stort rött hus, med tre eller fler plan, tegel, sadeltak och tak i shingel
Inredning av ett klassiskt stort rött hus, med tre eller fler plan, tegel, sadeltak och tak i shingel
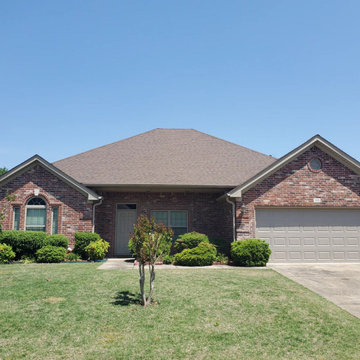
Foto på ett mellanstort vintage rött hus, med allt i ett plan, tegel, valmat tak och tak i shingel
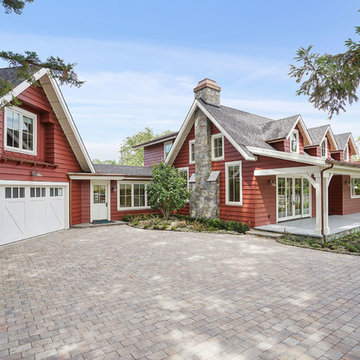
Farmhouse in Barn Red and gorgeous landscaping by CK Landscape. Lune Lake Stone fireplace
Lantlig inredning av ett stort rött hus, med två våningar, sadeltak och tak i shingel
Lantlig inredning av ett stort rött hus, med två våningar, sadeltak och tak i shingel
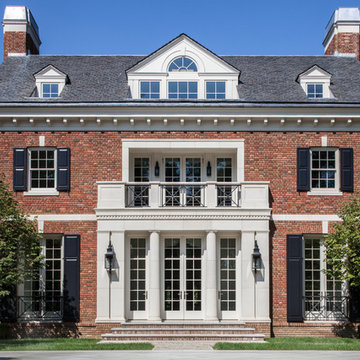
Exempel på ett klassiskt rött hus, med tre eller fler plan, tegel, valmat tak och tak i shingel
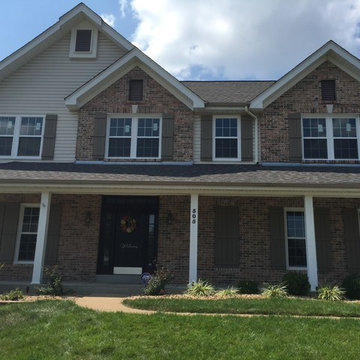
Idéer för stora vintage röda hus, med två våningar, blandad fasad, sadeltak och tak i shingel

New zoning codes paved the way for building an Accessory Dwelling Unit in this homes Minneapolis location. This new unit allows for independent multi-generational housing within close proximity to a primary residence and serves visiting family, friends, and an occasional Airbnb renter. The strategic use of glass, partitions, and vaulted ceilings create an open and airy interior while keeping the square footage below 400 square feet. Vertical siding and awning windows create a fresh, yet complementary addition.
Christopher Strom was recognized in the “Best Contemporary” category in Marvin Architects Challenge 2017. The judges admired the simple addition that is reminiscent of the traditional red barn, yet uses strategic volume and glass to create a dramatic contemporary living space.
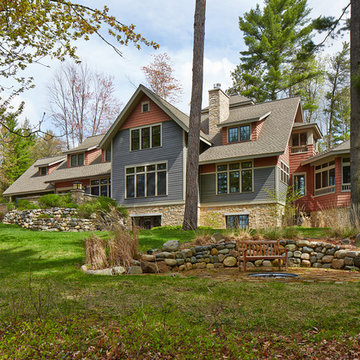
Architecture & Interior Design: David Heide Design Studio Photo: Susan Gilmore Photography
Bild på ett mellanstort vintage rött hus, med tre eller fler plan, sadeltak, blandad fasad och tak i shingel
Bild på ett mellanstort vintage rött hus, med tre eller fler plan, sadeltak, blandad fasad och tak i shingel
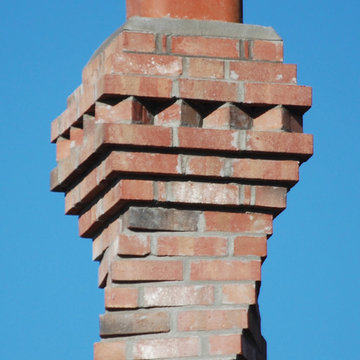
A small twisted chimney for a tiny house. Photo by Marge Padgitt
Idéer för ett mellanstort klassiskt rött hus, med allt i ett plan, sadeltak och tak i shingel
Idéer för ett mellanstort klassiskt rött hus, med allt i ett plan, sadeltak och tak i shingel
3 325 foton på rött hus, med tak i shingel
7
