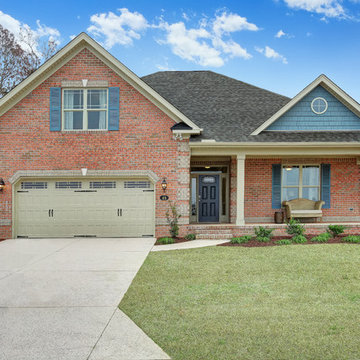3 325 foton på rött hus, med tak i shingel
Sortera efter:
Budget
Sortera efter:Populärt i dag
61 - 80 av 3 325 foton
Artikel 1 av 3

Lake Caroline home I photographed for the real estate agent to put on the market, home was under contract with multiple offers on the first day..
Situated in the resplendent Lake Caroline subdivision, this home and the neighborhood will become your sanctuary. This brick-front home features 3 BD, 2.5 BA, an eat-in-kitchen, living room, dining room, and a family room with a gas fireplace. The MB has double sinks, a soaking tub, and a separate shower. There is a bonus room upstairs, too, that you could use as a 4th bedroom, office, or playroom. There is also a nice deck off the kitchen, which overlooks the large, tree-lined backyard. And, there is an attached 1-car garage, as well as a large driveway. The home has been freshly power-washed and painted, has some new light fixtures, has new carpet in the MBD, and the remaining carpet has been freshly cleaned. You are bound to love the neighborhood as much as you love the home! With amenities like a swimming pool, a tennis court, a basketball court, tot lots, a clubhouse, picnic table pavilions, beachy areas, and all the lakes with fishing and boating opportunities - who wouldn't love this place!? This is such a nice home in such an amenity-affluent subdivision. It would be hard to run out of things to do here!

Inredning av ett klassiskt stort rött hus, med tre eller fler plan, tegel, mansardtak och tak i shingel
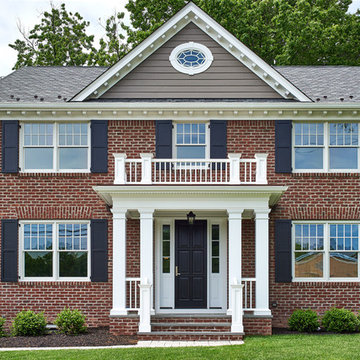
Idéer för ett klassiskt rött hus, med två våningar, tegel, sadeltak och tak i shingel
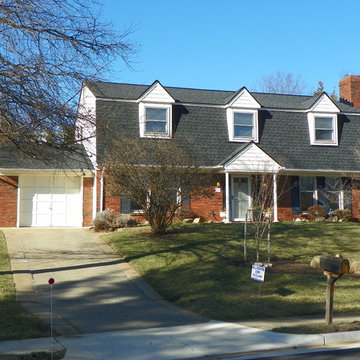
Mansard Roof Replacement
Idéer för mellanstora vintage röda hus, med två våningar, tegel och tak i shingel
Idéer för mellanstora vintage röda hus, med två våningar, tegel och tak i shingel
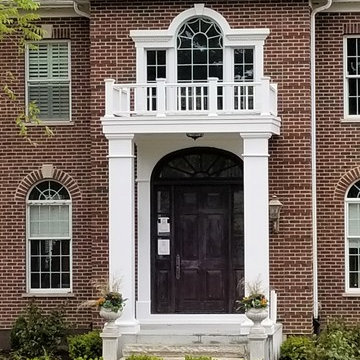
Inspiration för ett stort vintage rött hus, med två våningar, tegel, valmat tak och tak i shingel
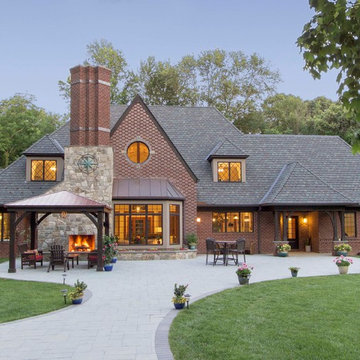
Klassisk inredning av ett stort rött hus, med två våningar, tegel, valmat tak och tak i shingel
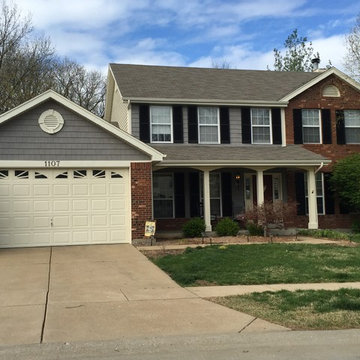
Idéer för att renovera ett stort vintage rött hus, med två våningar, tegel, sadeltak och tak i shingel
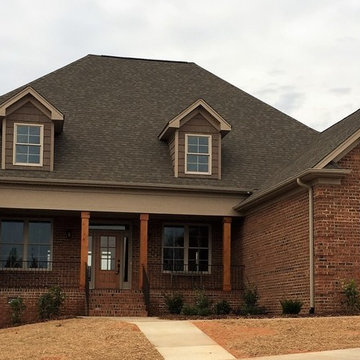
Foto på ett mellanstort vintage rött hus, med två våningar, tegel, sadeltak och tak i shingel
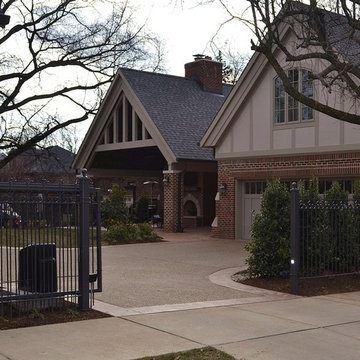
We added a new kitchen and covered terrace wing, and a bar and office wing onto an existing 1920's home. There's also a new mud rm and renovated family room. The rear terrace will have a vaulted roof that compliments the 2nd floor master bath addition on top of the existing garage.
A 1-1/2 story detached garage with a studio above was placed across from the attached garage to define the drive court and driveway entry..
Chris Marshall
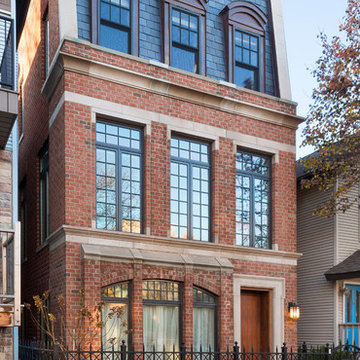
Idéer för att renovera ett stort vintage rött radhus, med tre eller fler plan, tegel, platt tak och tak i shingel
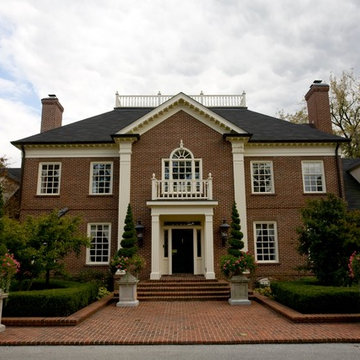
Jerry Butts-Photographer
Idéer för ett stort klassiskt rött hus, med två våningar, tegel, valmat tak och tak i shingel
Idéer för ett stort klassiskt rött hus, med två våningar, tegel, valmat tak och tak i shingel
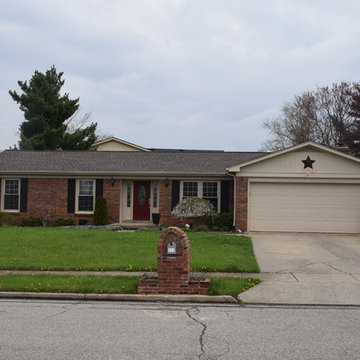
Exempel på ett litet klassiskt rött hus, med allt i ett plan, tegel, sadeltak och tak i shingel
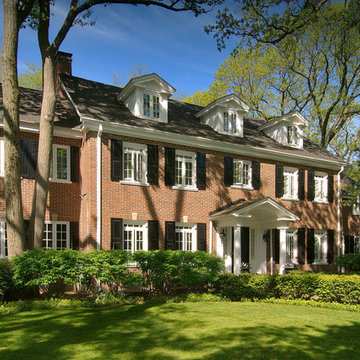
Bild på ett stort vintage rött hus, med tre eller fler plan, tegel, sadeltak och tak i shingel
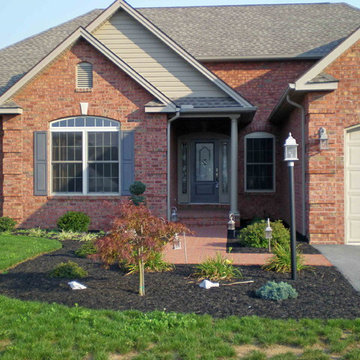
Idéer för ett mellanstort klassiskt rött hus, med allt i ett plan, tegel, valmat tak och tak i shingel
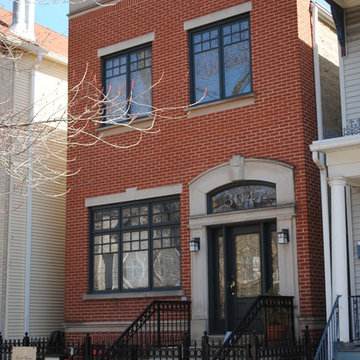
New Single Family Residence.
Thomas R. Knapp, Architect
Mayer Jeffers Gillespie, Architects
Idéer för att renovera ett litet vintage rött hus, med två våningar, tegel och tak i shingel
Idéer för att renovera ett litet vintage rött hus, med två våningar, tegel och tak i shingel
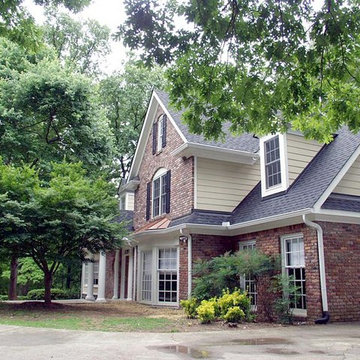
This house is a great example of how you can transform the tight and confined floor plan of a typical ranch into an open 2 story house. This project was completed 10 years ago, however the timeless space planning will be relevant for decades to come.
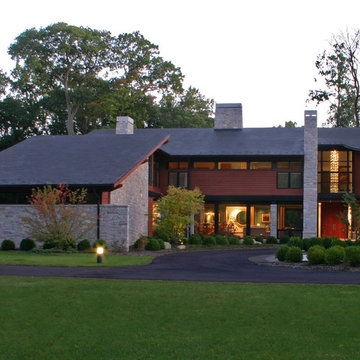
Designed for a family with four younger children, it was important that the house feel comfortable, open, and that family activities be encouraged. The study is directly accessible and visible to the family room in order that these would not be isolated from one another.
Primary living areas and decks are oriented to the south, opening the spacious interior to views of the yard and wooded flood plain beyond. Southern exposure provides ample internal light, shaded by trees and deep overhangs; electronically controlled shades block low afternoon sun. Clerestory glazing offers light above the second floor hall serving the bedrooms and upper foyer. Stone and various woods are utilized throughout the exterior and interior providing continuity and a unified natural setting.
A swimming pool, second garage and courtyard are located to the east and out of the primary view, but with convenient access to the screened porch and kitchen.
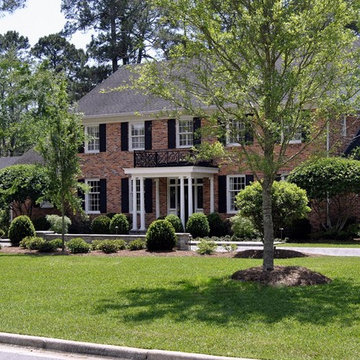
Inspiration för stora klassiska röda hus, med tegel, tre eller fler plan, sadeltak och tak i shingel
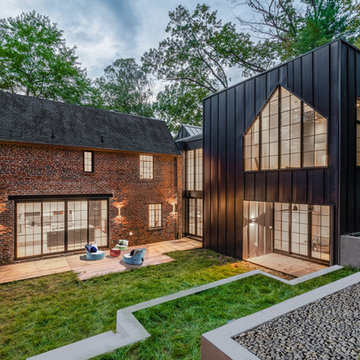
Rear courtyard with view of new kitchen and addition.
Tod Connell Photography
Inspiration för ett stort funkis rött hus, med tre eller fler plan, tegel, sadeltak och tak i shingel
Inspiration för ett stort funkis rött hus, med tre eller fler plan, tegel, sadeltak och tak i shingel
3 325 foton på rött hus, med tak i shingel
4
