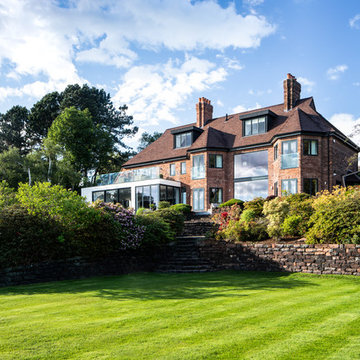3 325 foton på rött hus, med tak i shingel
Sortera efter:
Budget
Sortera efter:Populärt i dag
21 - 40 av 3 325 foton
Artikel 1 av 3
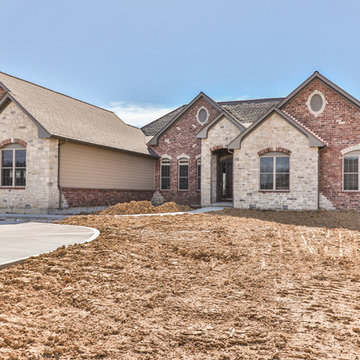
Idéer för mellanstora vintage röda hus, med allt i ett plan, tegel, sadeltak och tak i shingel
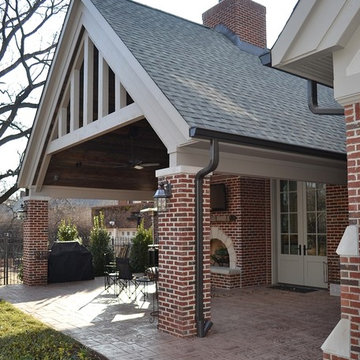
Here is the vaulted covered terrace with a double sided wood burning fireplace with stamped concrete paving. The french doors are 10 ft tall by Pella.
Chris Marshall
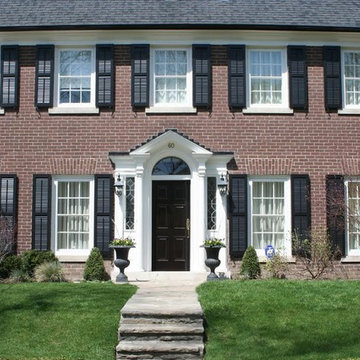
Klassisk inredning av ett stort rött hus, med två våningar, tegel, valmat tak och tak i shingel
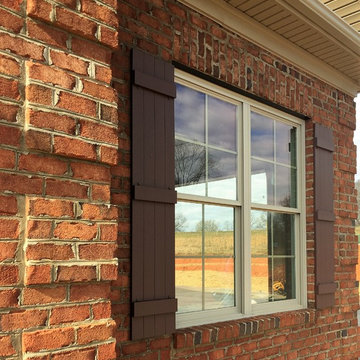
Bild på ett mellanstort vintage rött hus, med två våningar, tegel, sadeltak och tak i shingel
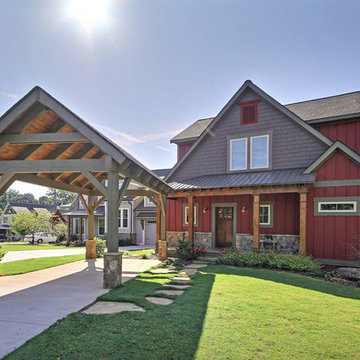
Kurtis Miller - KM Pics
Foto på ett mellanstort lantligt rött hus, med sadeltak, två våningar, blandad fasad och tak i shingel
Foto på ett mellanstort lantligt rött hus, med sadeltak, två våningar, blandad fasad och tak i shingel

The five bay main block of the façade features a pedimented center bay. Finely detailed dormers with arch top windows sit on a graduated slate roof, anchored by limestone topped chimneys.
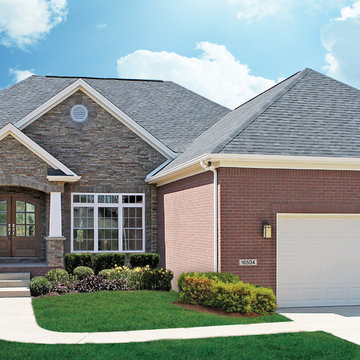
Jagoe Homes, Inc. Project: The Enclave at Glen Lakes Home. Location: Louisville, Kentucky. Site Number: EGL 40.
Idéer för ett stort amerikanskt rött hus, med allt i ett plan, blandad fasad, valmat tak och tak i shingel
Idéer för ett stort amerikanskt rött hus, med allt i ett plan, blandad fasad, valmat tak och tak i shingel

Designed for a family with four younger children, it was important that the house feel comfortable, open, and that family activities be encouraged. The study is directly accessible and visible to the family room in order that these would not be isolated from one another.
Primary living areas and decks are oriented to the south, opening the spacious interior to views of the yard and wooded flood plain beyond. Southern exposure provides ample internal light, shaded by trees and deep overhangs; electronically controlled shades block low afternoon sun. Clerestory glazing offers light above the second floor hall serving the bedrooms and upper foyer. Stone and various woods are utilized throughout the exterior and interior providing continuity and a unified natural setting.
A swimming pool, second garage and courtyard are located to the east and out of the primary view, but with convenient access to the screened porch and kitchen.
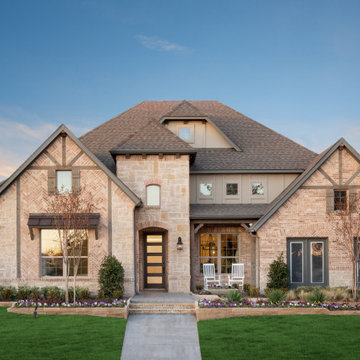
Idéer för att renovera ett mycket stort amerikanskt rött hus, med tre eller fler plan, tegel, sadeltak och tak i shingel
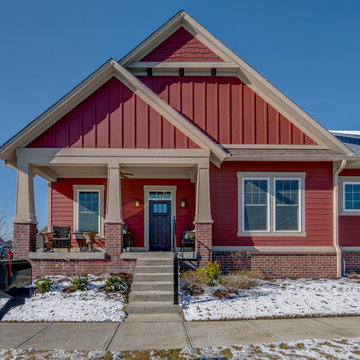
Red, red and more red! This home stands out on the block with its bold red-maroon hue.
Idéer för att renovera ett mellanstort amerikanskt rött hus, med allt i ett plan och tak i shingel
Idéer för att renovera ett mellanstort amerikanskt rött hus, med allt i ett plan och tak i shingel
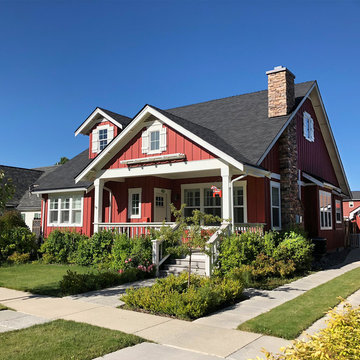
This community of cottage homes we designed shows attention to detail and scale while maintaining functionality. Designed in collaboration with Mark Wintz.
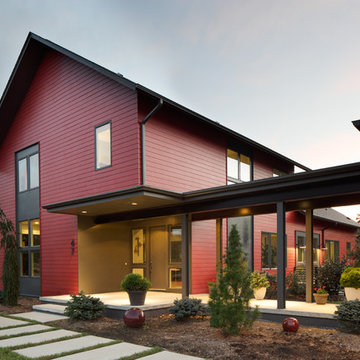
Sterling Stevens - Sterling E. Stevens Design Photo
Idéer för mellanstora funkis röda hus, med två våningar, fiberplattor i betong, sadeltak och tak i shingel
Idéer för mellanstora funkis röda hus, med två våningar, fiberplattor i betong, sadeltak och tak i shingel
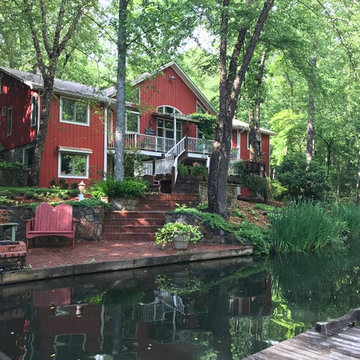
Inspiration för moderna röda hus, med två våningar, sadeltak och tak i shingel
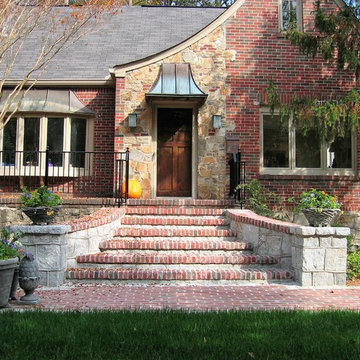
After Picture
Idéer för att renovera ett mellanstort vintage rött hus, med två våningar, tegel, sadeltak och tak i shingel
Idéer för att renovera ett mellanstort vintage rött hus, med två våningar, tegel, sadeltak och tak i shingel
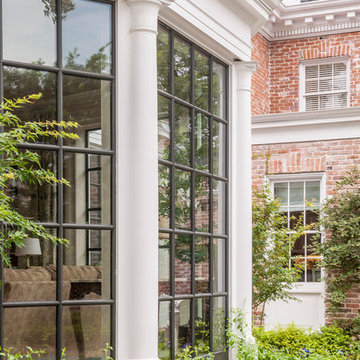
Foto på ett mellanstort vintage rött hus, med tre eller fler plan, tegel, sadeltak och tak i shingel
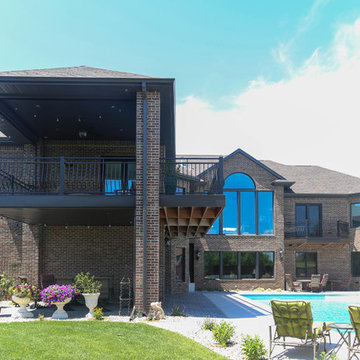
Klassisk inredning av ett stort rött hus, med två våningar, tegel, valmat tak och tak i shingel
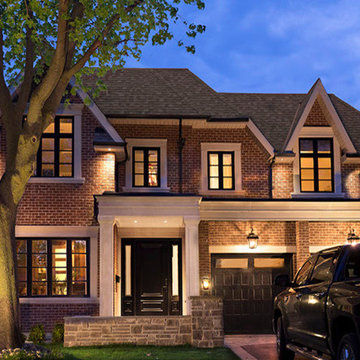
Foto på ett mellanstort vintage rött hus, med två våningar, tegel, sadeltak och tak i shingel
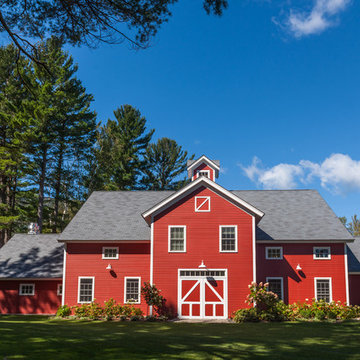
Foto på ett stort lantligt rött hus, med två våningar, sadeltak och tak i shingel
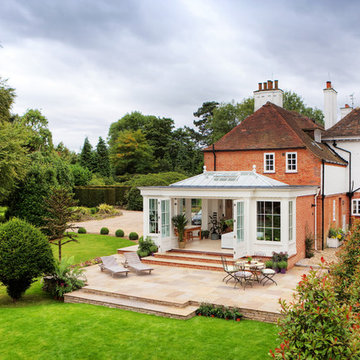
Darren Chung
Inredning av ett klassiskt rött hus, med två våningar, tegel, valmat tak och tak i shingel
Inredning av ett klassiskt rött hus, med två våningar, tegel, valmat tak och tak i shingel
3 325 foton på rött hus, med tak i shingel
2
