3 325 foton på rött hus, med tak i shingel
Sortera efter:
Budget
Sortera efter:Populärt i dag
141 - 160 av 3 325 foton
Artikel 1 av 3
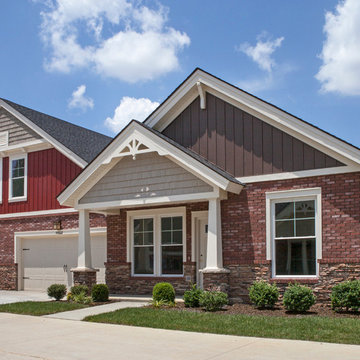
Jagoe Homes, Inc. Project: Springhill at Lake Forest, Saffron Model Home. Location: Owensboro, Kentucky. Elevation: C, Site Number: SPH@LF 33.
Idéer för mellanstora amerikanska röda hus, med allt i ett plan, tegel, sadeltak och tak i shingel
Idéer för mellanstora amerikanska röda hus, med allt i ett plan, tegel, sadeltak och tak i shingel
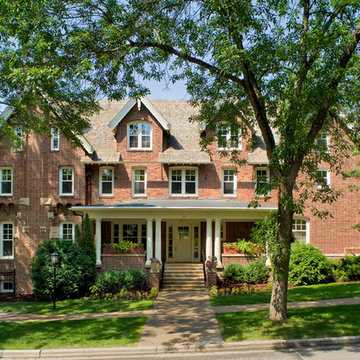
Marvin Windows and Doors
Bild på ett mycket stort vintage rött hus, med tre eller fler plan, tegel, sadeltak och tak i shingel
Bild på ett mycket stort vintage rött hus, med tre eller fler plan, tegel, sadeltak och tak i shingel
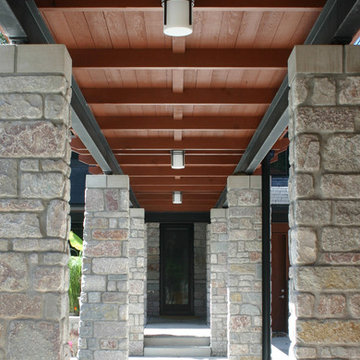
Designed for a family with four younger children, it was important that the house feel comfortable, open, and that family activities be encouraged. The study is directly accessible and visible to the family room in order that these would not be isolated from one another.
Primary living areas and decks are oriented to the south, opening the spacious interior to views of the yard and wooded flood plain beyond. Southern exposure provides ample internal light, shaded by trees and deep overhangs; electronically controlled shades block low afternoon sun. Clerestory glazing offers light above the second floor hall serving the bedrooms and upper foyer. Stone and various woods are utilized throughout the exterior and interior providing continuity and a unified natural setting.
A swimming pool, second garage and courtyard are located to the east and out of the primary view, but with convenient access to the screened porch and kitchen.
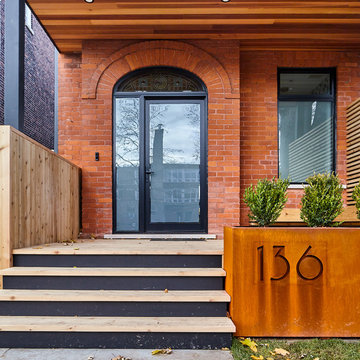
Only the chicest of modern touches for this detached home in Tornto’s Roncesvalles neighbourhood. Textures like exposed beams and geometric wild tiles give this home cool-kid elevation. The front of the house is reimagined with a fresh, new facade with a reimagined front porch and entrance. Inside, the tiled entry foyer cuts a stylish swath down the hall and up into the back of the powder room. The ground floor opens onto a cozy built-in banquette with a wood ceiling that wraps down one wall, adding warmth and richness to a clean interior. A clean white kitchen with a subtle geometric backsplash is located in the heart of the home, with large windows in the side wall that inject light deep into the middle of the house. Another standout is the custom lasercut screen features a pattern inspired by the kitchen backsplash tile. Through the upstairs corridor, a selection of the original ceiling joists are retained and exposed. A custom made barn door that repurposes scraps of reclaimed wood makes a bold statement on the 2nd floor, enclosing a small den space off the multi-use corridor, and in the basement, a custom built in shelving unit uses rough, reclaimed wood. The rear yard provides a more secluded outdoor space for family gatherings, and the new porch provides a generous urban room for sitting outdoors. A cedar slatted wall provides privacy and a backrest.
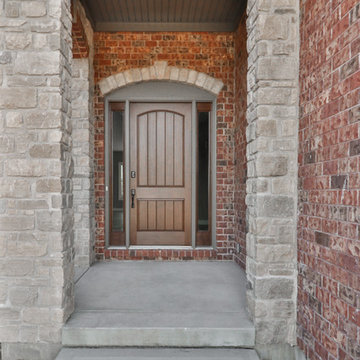
Inspiration för ett mellanstort vintage rött hus, med allt i ett plan, tegel, sadeltak och tak i shingel
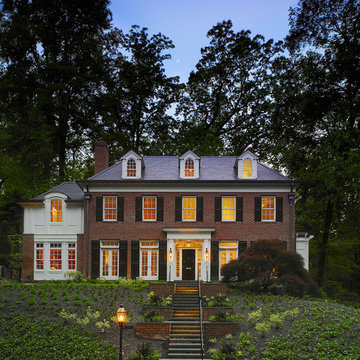
Our client was drawn to the property in Wesley Heights as it was in an established neighborhood of stately homes, on a quiet street with views of park. They wanted a traditional home for their young family with great entertaining spaces that took full advantage of the site.
The site was the challenge. The natural grade of the site was far from traditional. The natural grade at the rear of the property was about thirty feet above the street level. Large mature trees provided shade and needed to be preserved.
The solution was sectional. The first floor level was elevated from the street by 12 feet, with French doors facing the park. We created a courtyard at the first floor level that provide an outdoor entertaining space, with French doors that open the home to the courtyard.. By elevating the first floor level, we were able to allow on-grade parking and a private direct entrance to the lower level pub "Mulligans". An arched passage affords access to the courtyard from a shared driveway with the neighboring homes, while the stone fountain provides a focus.
A sweeping stone stair anchors one of the existing mature trees that was preserved and leads to the elevated rear garden. The second floor master suite opens to a sitting porch at the level of the upper garden, providing the third level of outdoor space that can be used for the children to play.
The home's traditional language is in context with its neighbors, while the design allows each of the three primary levels of the home to relate directly to the outside.
Builder: Peterson & Collins, Inc
Photos © Anice Hoachlander
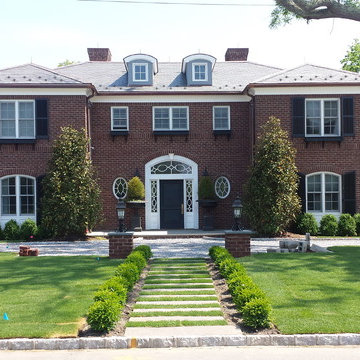
Inspiration för ett mellanstort vintage rött hus, med två våningar, tegel, valmat tak och tak i shingel
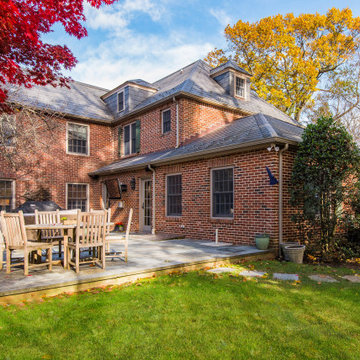
Classic designs have staying power! This striking red brick colonial project struck the perfect balance of old-school and new-school exemplified by the kitchen which combines Traditional elegance and a pinch of Industrial to keep things fresh.
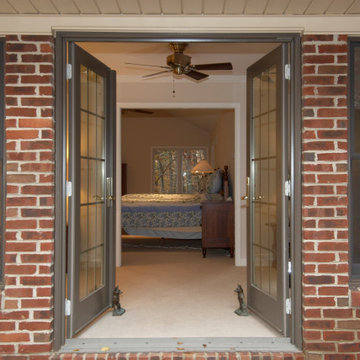
French doors means these homeowner's are never more than a few steps from the beautiful outdoors.
Idéer för att renovera ett mellanstort rött hus, med två våningar, tegel, sadeltak och tak i shingel
Idéer för att renovera ett mellanstort rött hus, med två våningar, tegel, sadeltak och tak i shingel
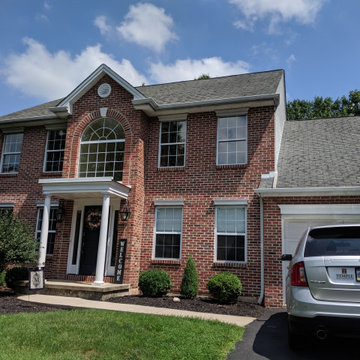
Inspiration för ett mellanstort vintage rött hus, med två våningar, tegel, sadeltak och tak i shingel
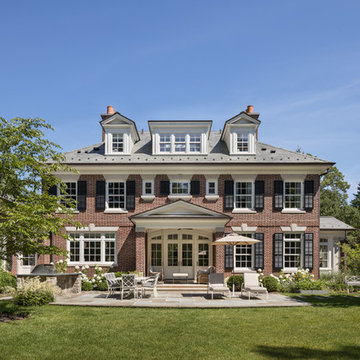
Foto på ett vintage rött hus, med två våningar, tegel, sadeltak och tak i shingel
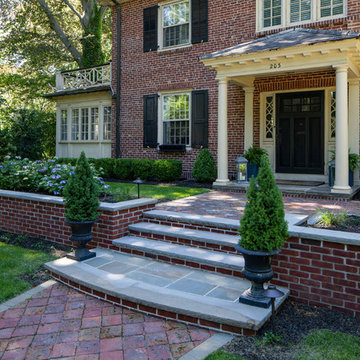
Idéer för stora vintage röda hus, med två våningar, tegel, sadeltak och tak i shingel
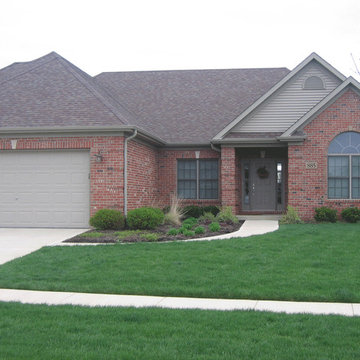
Inredning av ett klassiskt mellanstort rött hus, med allt i ett plan, tegel, valmat tak och tak i shingel
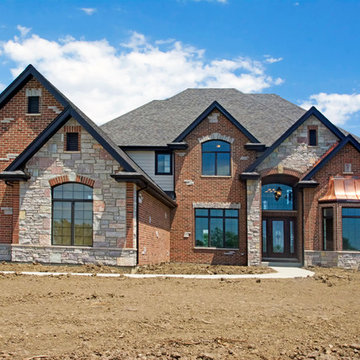
Bild på ett stort vintage rött hus, med två våningar, tegel, valmat tak och tak i shingel
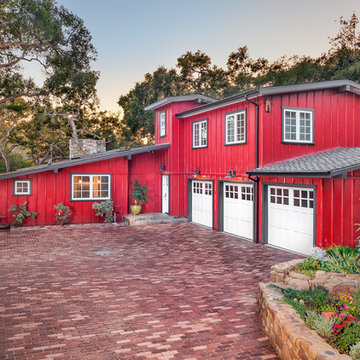
Inredning av ett lantligt rött hus, med två våningar, sadeltak och tak i shingel
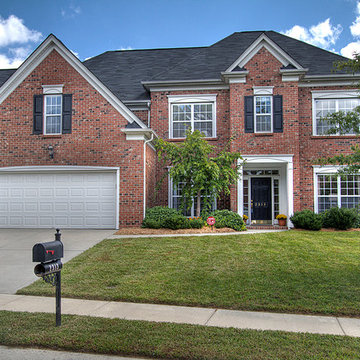
Foto på ett stort vintage rött hus, med två våningar, tegel, valmat tak och tak i shingel
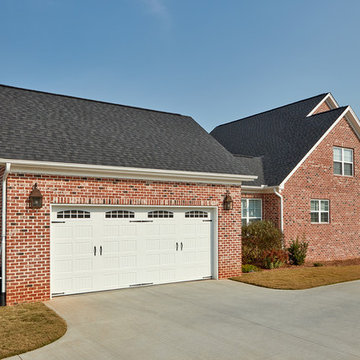
Charming South Carolina home featuring “Olde Georgian Tudor” brick exteriors with Coosa Ivory Buff and Augusta White Sand mortar.
Klassisk inredning av ett mellanstort rött hus, med två våningar, tegel och tak i shingel
Klassisk inredning av ett mellanstort rött hus, med två våningar, tegel och tak i shingel
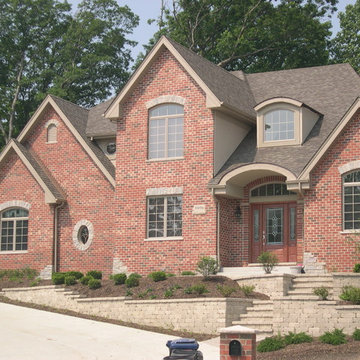
Exempel på ett stort klassiskt rött hus, med två våningar, tegel, sadeltak och tak i shingel
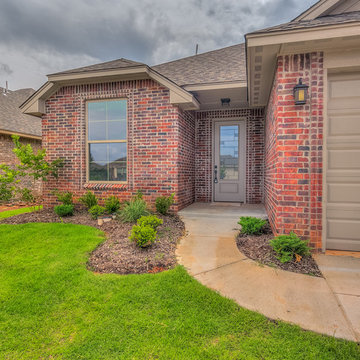
Klassisk inredning av ett mellanstort rött hus, med allt i ett plan, tegel, halvvalmat sadeltak och tak i shingel
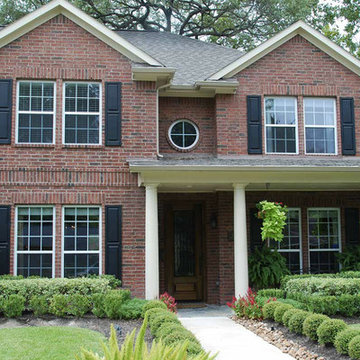
Exempel på ett mellanstort klassiskt rött hus, med två våningar, tegel, sadeltak och tak i shingel
3 325 foton på rött hus, med tak i shingel
8