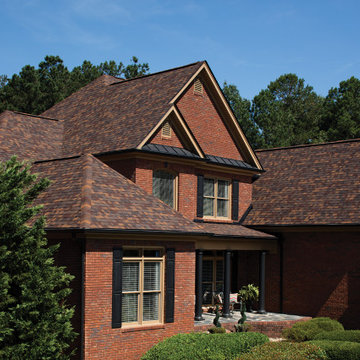115 foton på rött hus
Sortera efter:
Budget
Sortera efter:Populärt i dag
41 - 60 av 115 foton
Artikel 1 av 3
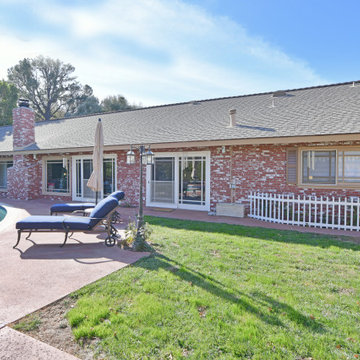
Exterior Bricks | 2,456 sqft | Chatsworth, CA
@BuildCisco 1-877-BUILD-57
Call/Text | 24/7 | Free Estimate & 3D Designs
Inspiration för mellanstora rustika röda hus, med allt i ett plan, tegel och tak i shingel
Inspiration för mellanstora rustika röda hus, med allt i ett plan, tegel och tak i shingel
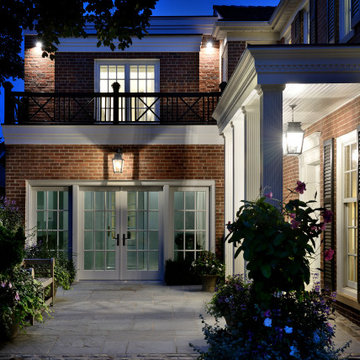
Infilling of an existing garage for an accessible entry into the home. A new second storey addition over the garage and rear to create a fully accessible principal suite. A new elevator now provides access from basement to second floor.
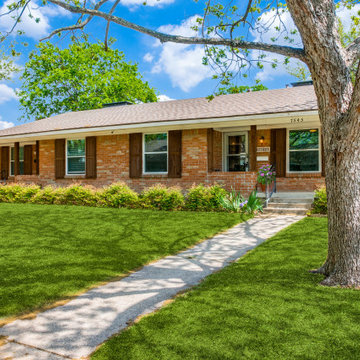
We love this brick and open front-yard!
Bild på ett litet vintage rött hus, med tegel, allt i ett plan och tak i shingel
Bild på ett litet vintage rött hus, med tegel, allt i ett plan och tak i shingel
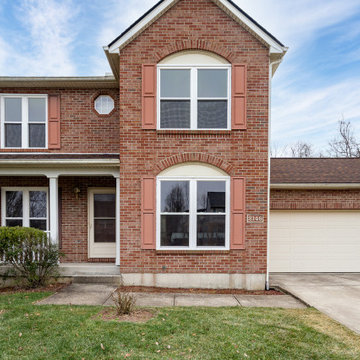
Replacement Vinyl Windows in Hebron, KY
Exempel på ett mellanstort modernt rött hus, med två våningar, tegel och tak i shingel
Exempel på ett mellanstort modernt rött hus, med två våningar, tegel och tak i shingel
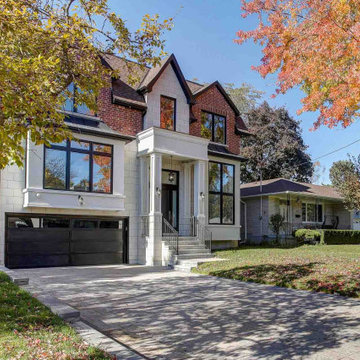
Elegant-looking façade
Idéer för stora vintage röda hus, med två våningar, tegel, sadeltak och tak i shingel
Idéer för stora vintage röda hus, med två våningar, tegel, sadeltak och tak i shingel
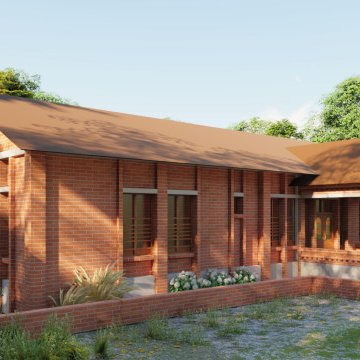
Modern inredning av ett mellanstort rött hus, med allt i ett plan, tegel, sadeltak och tak i metall
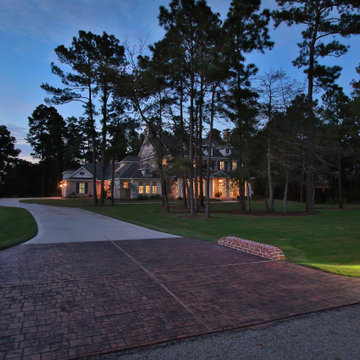
Inspiration för stora klassiska röda hus, med två våningar, tegel, valmat tak och tak i shingel
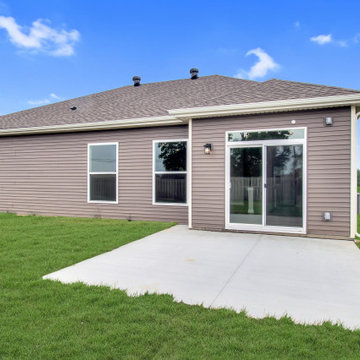
Amerikansk inredning av ett mellanstort rött hus, med allt i ett plan, blandad fasad, valmat tak och tak i shingel
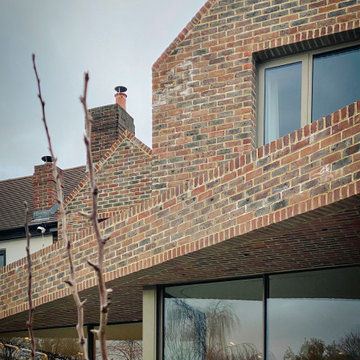
The lighthouse is a complete rebuild of a 1950's semi detached house. The design is a modern reflection of the neighbouring property, allowing the house be contextually appropriate whilst also demonstrating a new contemporary architectural approach.
The house includes a new extensive basement and is characterised by the use of exposed brickwork and oak joinery.
The overhanging brickwork provides shading from the high summer sun to combat overheating whilst also providing a sheltered terrace space for outdoor entertaining.
Brickwork was used on the external soffit (ceilings) to emphasise the sense of brickwork weight and portray a heavy 'carved' character.
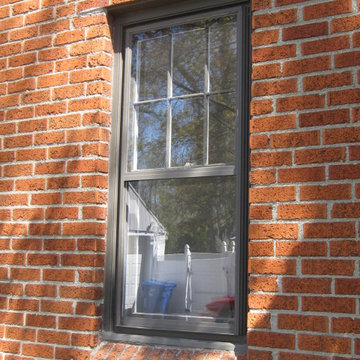
Primer and Paint Used:
* Rust-Oleum Oil Based Exterior Primer
* Do-it-Best 100% Acrylic Latex Paint & Primer in One Satin
(Color Match)
Bild på ett mellanstort vintage rött hus, med två våningar, tegel, sadeltak och tak i shingel
Bild på ett mellanstort vintage rött hus, med två våningar, tegel, sadeltak och tak i shingel
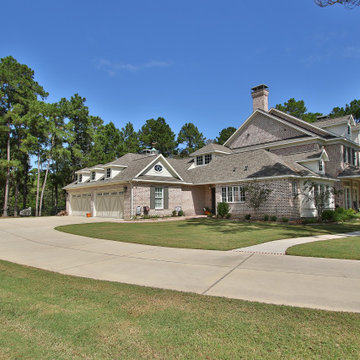
Idéer för att renovera ett stort vintage rött hus, med två våningar, tegel, valmat tak och tak i shingel
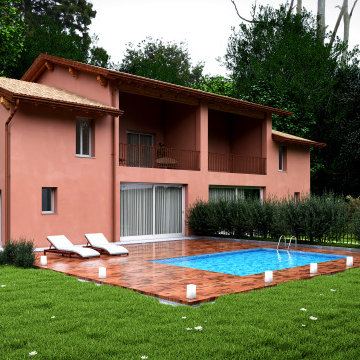
Modellazione 3d e rendering villa bifamiliare con piscina
Idéer för stora funkis röda flerfamiljshus, med två våningar, stuckatur och tak med takplattor
Idéer för stora funkis röda flerfamiljshus, med två våningar, stuckatur och tak med takplattor
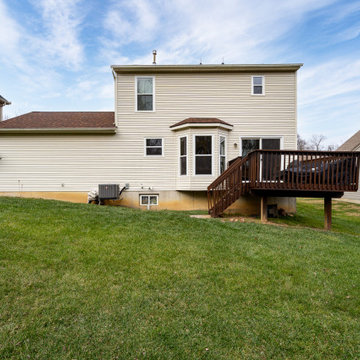
Replacement Vinyl Windows in Hebron, KY
Modern inredning av ett rött hus, med två våningar, tegel och tak i shingel
Modern inredning av ett rött hus, med två våningar, tegel och tak i shingel
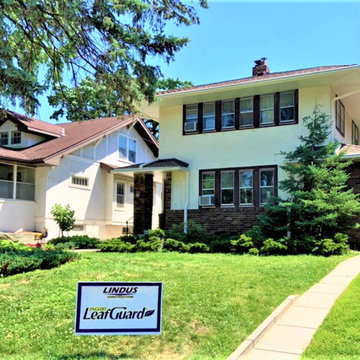
When Gloria wanted to make substantial updates to her 1920's era home, she turned to the craftsmen of Lindus Construction. Upgrades including new GAF roofing, LeafGuard® Brand Gutters, Infinity® From Marvin Windows, and TruVent® hidden vent soffit by Quality Edge.
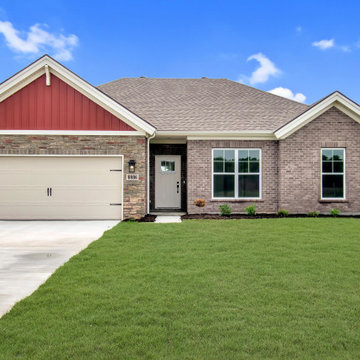
Amerikansk inredning av ett mellanstort rött hus, med allt i ett plan, blandad fasad, valmat tak och tak i shingel
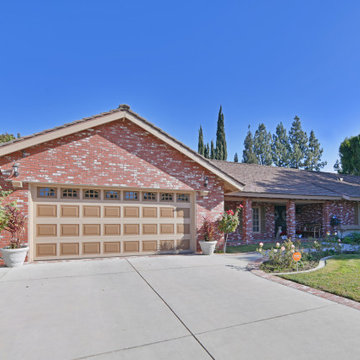
Exterior Bricks | 2,456 sqft | Chatsworth, CA
@BuildCisco 1-877-BUILD-57
Call/Text | 24/7 | Free Estimate & 3D Designs
Idéer för mellanstora rustika röda hus, med allt i ett plan, tegel och tak i shingel
Idéer för mellanstora rustika röda hus, med allt i ett plan, tegel och tak i shingel
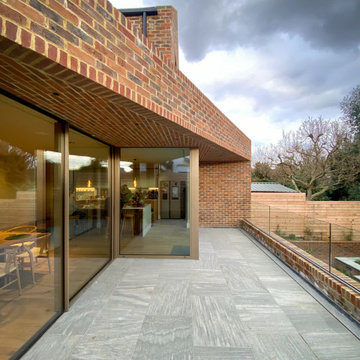
The lighthouse is a complete rebuild of a 1950's semi detached house. The design is a modern reflection of the neighbouring property, allowing the house be contextually appropriate whilst also demonstrating a new contemporary architectural approach.
The house includes a new extensive basement and is characterised by the use of exposed brickwork and oak joinery.
The overhanging brickwork provides shading from the high summer sun to combat overheating whilst also providing a sheltered terrace space for outdoor entertaining.
Brickwork was used on the external soffit (ceilings) to emphasise the sense of brickwork weight and portray a heavy 'carved' character.
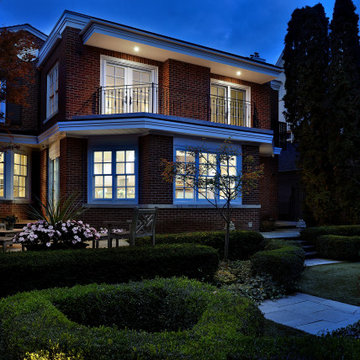
New second storey addition built atop the existing main floor for a new accessible principal bedroom suite, with custom closets and ensuite bathroom.
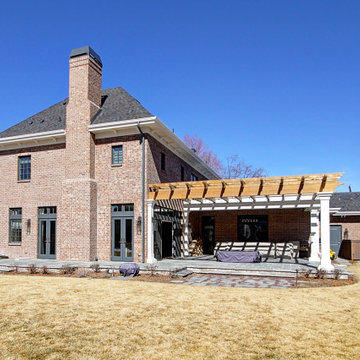
Idéer för att renovera ett mycket stort vintage rött hus, med två våningar, tegel, valmat tak och tak i shingel
115 foton på rött hus
3
