115 foton på rött hus
Sortera efter:
Budget
Sortera efter:Populärt i dag
81 - 100 av 115 foton
Artikel 1 av 3
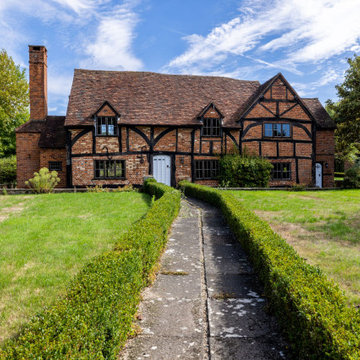
A 15th Century Grade II listed country house of immense character, in the pretty village of Winkfield, set within a walled garden including a heated swimming pool, an annexe and with total acreage of 2.44 acres. We have underdone the design of the complete remodel and renovation of this beautiful property.
This is a view of the front of the property.
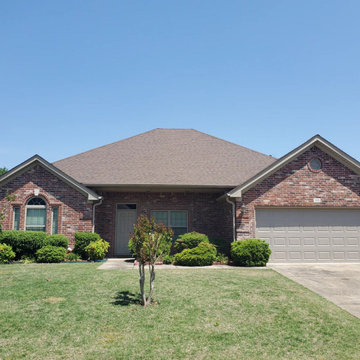
Foto på ett mellanstort vintage rött hus, med allt i ett plan, tegel, valmat tak och tak i shingel

Inspiration för ett stort funkis rött hus, med tre eller fler plan, tegel, sadeltak och tak i shingel
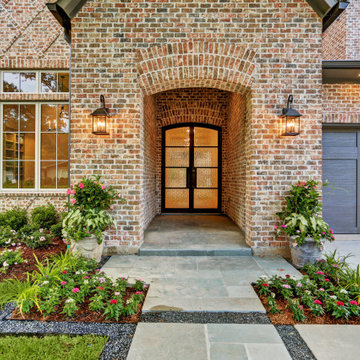
Foto på ett stort rött hus, med två våningar, tegel, valmat tak och tak i mixade material
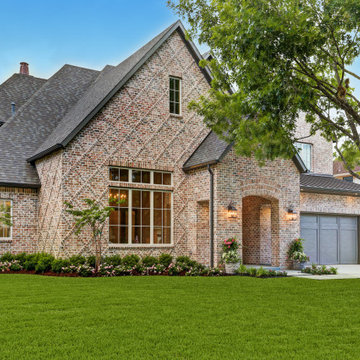
Inredning av ett stort rött hus, med två våningar, tegel, valmat tak och tak i mixade material
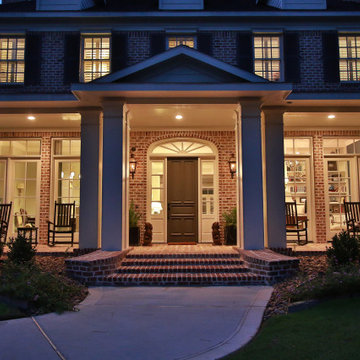
Klassisk inredning av ett stort rött hus, med två våningar, tegel, valmat tak och tak i shingel
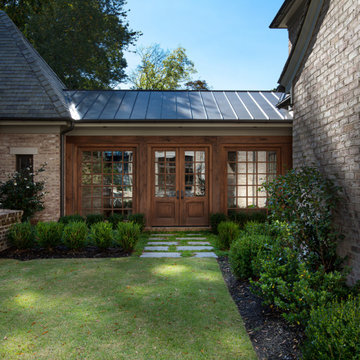
This home was built in an infill lot in an older, established, East Memphis neighborhood. We wanted to make sure that the architecture fits nicely into the mature neighborhood context. The clients enjoy the architectural heritage of the English Cotswold and we have created an updated/modern version of this style with all of the associated warmth and charm. As with all of our designs, having a lot of natural light in all the spaces is very important. The main gathering space has a beamed ceiling with windows on multiple sides that allows natural light to filter throughout the space and also contains an English fireplace inglenook. The interior woods and exterior materials including the brick and slate roof were selected to enhance that English cottage architecture.
Builder: Eddie Kircher Construction
Interior Designer: Rhea Crenshaw Interiors
Photographer: Ross Group Creative
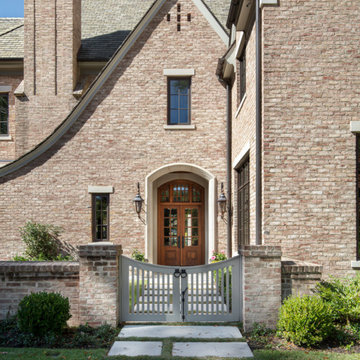
This home was built in an infill lot in an older, established, East Memphis neighborhood. We wanted to make sure that the architecture fits nicely into the mature neighborhood context. The clients enjoy the architectural heritage of the English Cotswold and we have created an updated/modern version of this style with all of the associated warmth and charm. As with all of our designs, having a lot of natural light in all the spaces is very important. The main gathering space has a beamed ceiling with windows on multiple sides that allows natural light to filter throughout the space and also contains an English fireplace inglenook. The interior woods and exterior materials including the brick and slate roof were selected to enhance that English cottage architecture.
Builder: Eddie Kircher Construction
Interior Designer: Rhea Crenshaw Interiors
Photographer: Ross Group Creative
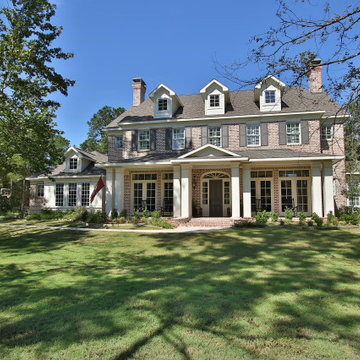
Idéer för stora vintage röda hus, med två våningar, tegel, valmat tak och tak i shingel
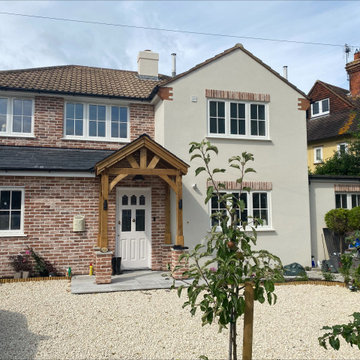
This renovation involved cladding the house with blend 4 brick slips and white mortar to make it stand out.
Idéer för stora funkis röda hus, med två våningar, tegel, sadeltak och tak med takplattor
Idéer för stora funkis röda hus, med två våningar, tegel, sadeltak och tak med takplattor

Inspiration för ett stort vintage rött hus, med två våningar, tegel, valmat tak och tak i shingel
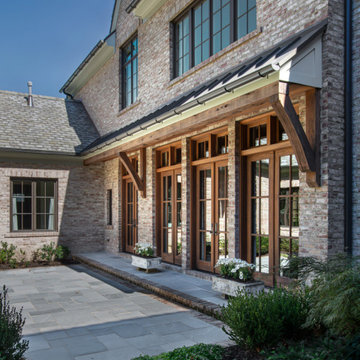
This home was built in an infill lot in an older, established, East Memphis neighborhood. We wanted to make sure that the architecture fits nicely into the mature neighborhood context. The clients enjoy the architectural heritage of the English Cotswold and we have created an updated/modern version of this style with all of the associated warmth and charm. As with all of our designs, having a lot of natural light in all the spaces is very important. The main gathering space has a beamed ceiling with windows on multiple sides that allows natural light to filter throughout the space and also contains an English fireplace inglenook. The interior woods and exterior materials including the brick and slate roof were selected to enhance that English cottage architecture.
Builder: Eddie Kircher Construction
Interior Designer: Rhea Crenshaw Interiors
Photographer: Ross Group Creative
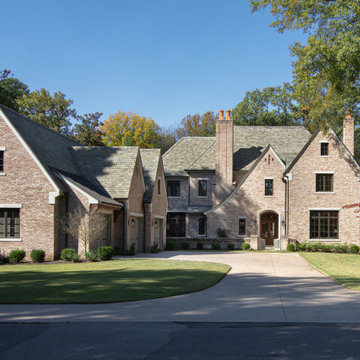
This home was built in an infill lot in an older, established, East Memphis neighborhood. We wanted to make sure that the architecture fits nicely into the mature neighborhood context. The clients enjoy the architectural heritage of the English Cotswold and we have created an updated/modern version of this style with all of the associated warmth and charm. As with all of our designs, having a lot of natural light in all the spaces is very important. The main gathering space has a beamed ceiling with windows on multiple sides that allows natural light to filter throughout the space and also contains an English fireplace inglenook. The interior woods and exterior materials including the brick and slate roof were selected to enhance that English cottage architecture.
Builder: Eddie Kircher Construction
Interior Designer: Rhea Crenshaw Interiors
Photographer: Ross Group Creative
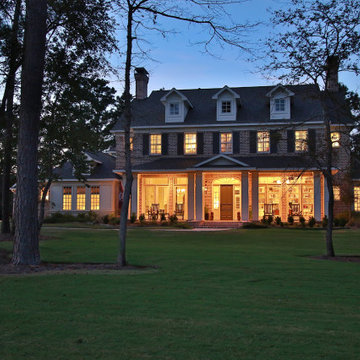
Bild på ett stort vintage rött hus, med två våningar, tegel, valmat tak och tak i shingel
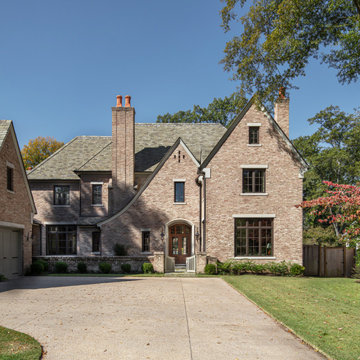
This home was built in an infill lot in an older, established, East Memphis neighborhood. We wanted to make sure that the architecture fits nicely into the mature neighborhood context. The clients enjoy the architectural heritage of the English Cotswold and we have created an updated/modern version of this style with all of the associated warmth and charm. As with all of our designs, having a lot of natural light in all the spaces is very important. The main gathering space has a beamed ceiling with windows on multiple sides that allows natural light to filter throughout the space and also contains an English fireplace inglenook. The interior woods and exterior materials including the brick and slate roof were selected to enhance that English cottage architecture.
Builder: Eddie Kircher Construction
Interior Designer: Rhea Crenshaw Interiors
Photographer: Ross Group Creative
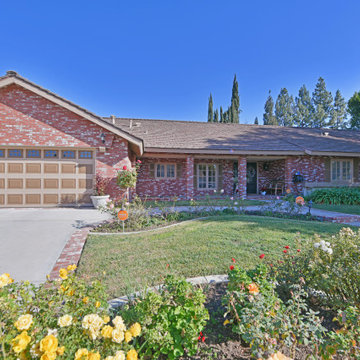
Exterior Bricks | 2,456 sqft | Chatsworth, CA
@BuildCisco 1-877-BUILD-57
Call/Text | 24/7 | Free Estimate & 3D Designs
Idéer för ett mellanstort rustikt rött hus, med allt i ett plan, tegel och tak i shingel
Idéer för ett mellanstort rustikt rött hus, med allt i ett plan, tegel och tak i shingel
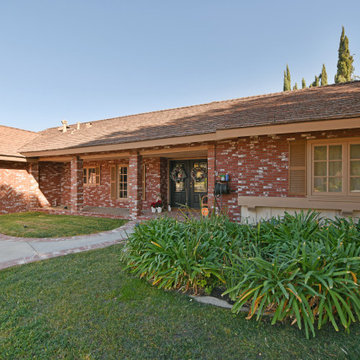
Exterior Bricks | 2,456 sqft | Chatsworth, CA
@BuildCisco 1-877-BUILD-57
Call/Text | 24/7 | Free Estimate & 3D Designs
Bild på ett mellanstort rustikt rött hus, med allt i ett plan, tegel och tak i shingel
Bild på ett mellanstort rustikt rött hus, med allt i ett plan, tegel och tak i shingel
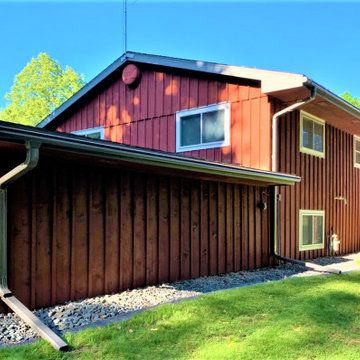
LeafGuard® Brand Gutters are uniquely fabricated on-site as a one-piece, seamless gutter system that includes a built-in protective hood. The gutter protection system pulls rainwater into the gutters while shedding leaves, twigs, and other solid materials to prevent clogs from forming. Here's a project our craftsmen recently completed for our client, Walter.
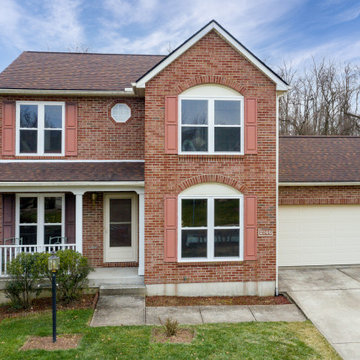
Replacement Vinyl Windows in Hebron, KY
Inspiration för moderna röda hus, med två våningar, tegel och tak i shingel
Inspiration för moderna röda hus, med två våningar, tegel och tak i shingel
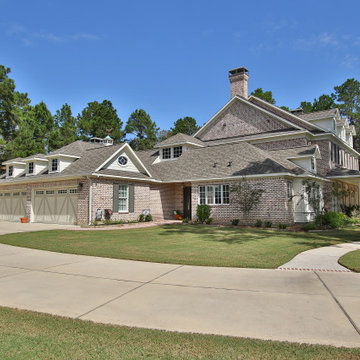
Inredning av ett klassiskt stort rött hus, med två våningar, tegel, valmat tak och tak i shingel
115 foton på rött hus
5