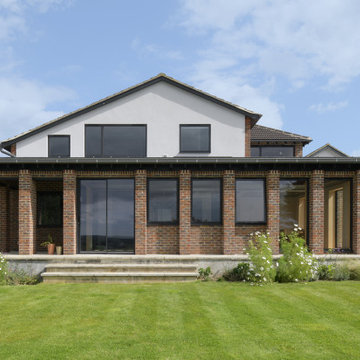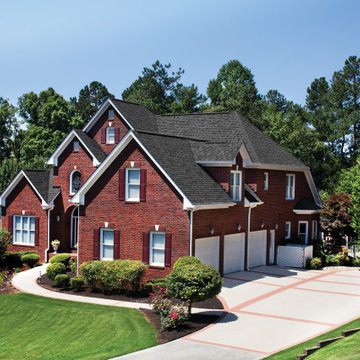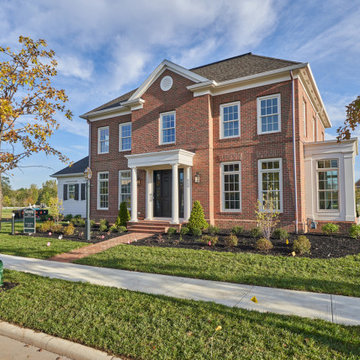346 foton på rött hus
Sortera efter:
Budget
Sortera efter:Populärt i dag
141 - 160 av 346 foton
Artikel 1 av 3
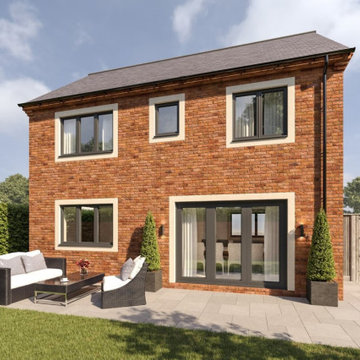
Inredning av ett klassiskt rött hus, med tre eller fler plan, tegel, sadeltak och tak med takplattor
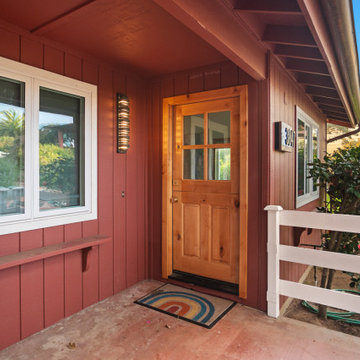
The transformation of this ranch-style home in Carlsbad, CA, exemplifies a perfect blend of preserving the charm of its 1940s origins while infusing modern elements to create a unique and inviting space. By incorporating the clients' love for pottery and natural woods, the redesign pays homage to these preferences while enhancing the overall aesthetic appeal and functionality of the home. From building new decks and railings, surf showers, a reface of the home, custom light up address signs from GR Designs Line, and more custom elements to make this charming home pop.
The redesign carefully retains the distinctive characteristics of the 1940s style, such as architectural elements, layout, and overall ambiance. This preservation ensures that the home maintains its historical charm and authenticity while undergoing a modern transformation. To infuse a contemporary flair into the design, modern elements are strategically introduced. These modern twists add freshness and relevance to the space while complementing the existing architectural features. This balanced approach creates a harmonious blend of old and new, offering a timeless appeal.
The design concept revolves around the clients' passion for pottery and natural woods. These elements serve as focal points throughout the home, lending a sense of warmth, texture, and earthiness to the interior spaces. By integrating pottery-inspired accents and showcasing the beauty of natural wood grains, the design celebrates the clients' interests and preferences. A key highlight of the redesign is the use of custom-made tile from Japan, reminiscent of beautifully glazed pottery. This bespoke tile adds a touch of artistry and craftsmanship to the home, elevating its visual appeal and creating a unique focal point. Additionally, fabrics that evoke the elements of the ocean further enhance the connection with the surrounding natural environment, fostering a serene and tranquil atmosphere indoors.
The overall design concept aims to evoke a warm, lived-in feeling, inviting occupants and guests to relax and unwind. By incorporating elements that resonate with the clients' personal tastes and preferences, the home becomes more than just a living space—it becomes a reflection of their lifestyle, interests, and identity.
In summary, the redesign of this ranch-style home in Carlsbad, CA, successfully merges the charm of its 1940s origins with modern elements, creating a space that is both timeless and distinctive. Through careful attention to detail, thoughtful selection of materials, rebuilding of elements outside to add character, and a focus on personalization, the home embodies a warm, inviting atmosphere that celebrates the clients' passions and enhances their everyday living experience.
This project is on the same property as the Carlsbad Cottage and is a great journey of new and old.
Redesign of the kitchen, bedrooms, and common spaces, custom-made tile, appliances from GE Monogram Cafe, bedroom window treatments custom from GR Designs Line, Lighting and Custom Address Signs from GR Designs Line, Custom Surf Shower, and more.
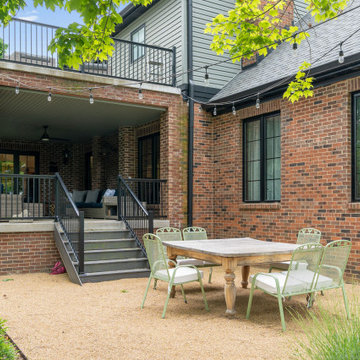
Side patio and deck with roof top balcony.
Idéer för ett stort rött hus, med två våningar, tegel, sadeltak och tak i shingel
Idéer för ett stort rött hus, med två våningar, tegel, sadeltak och tak i shingel
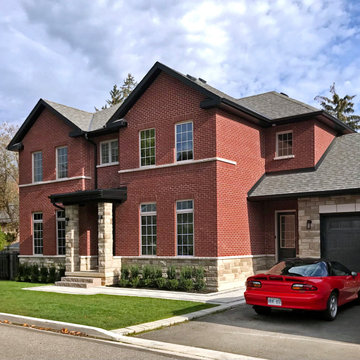
Beautifully proportioned brick home in a formal and traditional style with attached 2 car garage. Located in pretty Bolton ON.
Idéer för stora vintage röda hus, med tegel och tak i shingel
Idéer för stora vintage röda hus, med tegel och tak i shingel
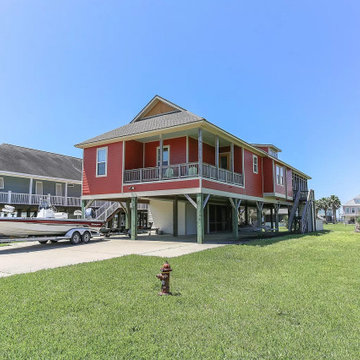
Inspiration för mellanstora maritima röda hus, med allt i ett plan, valmat tak och tak i shingel
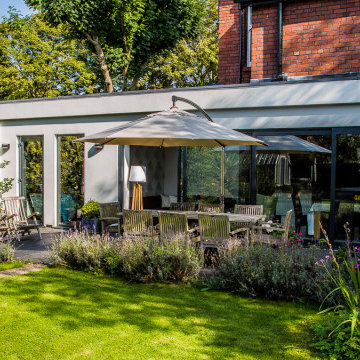
Arden Kitt architects designed a reconfigured ground floor plan and alterations to the rear elevation of a previous extension to this period property set in the local conservation area.
The project builds on key themes in the practices work, with a particular emphasis on arranging family oriented rooms for direct access to the gardens using large areas of glazing. Service spaces and utility rooms are placed deep within the plan and top lit with discreet roof windows, freeing up as much external wall area as possible to connect day to day living with the property's generous gardens
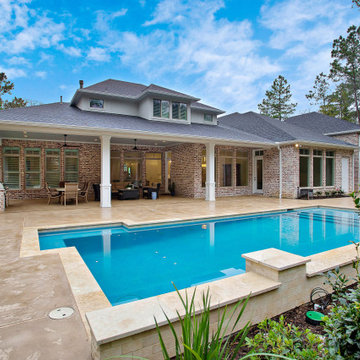
Idéer för att renovera ett stort rött hus, med två våningar, tegel, valmat tak och tak i mixade material
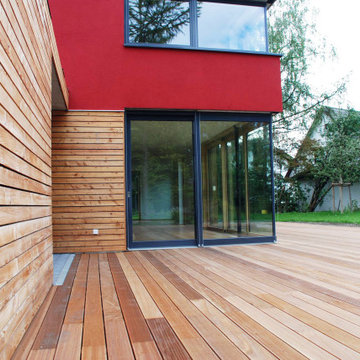
Holzterrasse
Modern inredning av ett rött hus, med stuckatur, sadeltak och tak med takplattor
Modern inredning av ett rött hus, med stuckatur, sadeltak och tak med takplattor
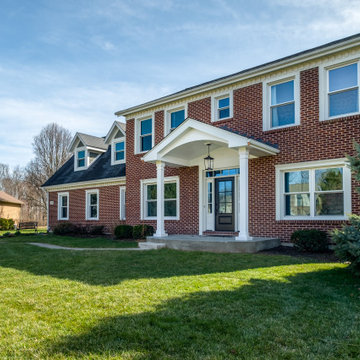
Salt box two story needed a patio face lift. The concrete stoop and cover are new.
Foto på ett litet vintage rött radhus, med två våningar, tegel, sadeltak och tak i shingel
Foto på ett litet vintage rött radhus, med två våningar, tegel, sadeltak och tak i shingel
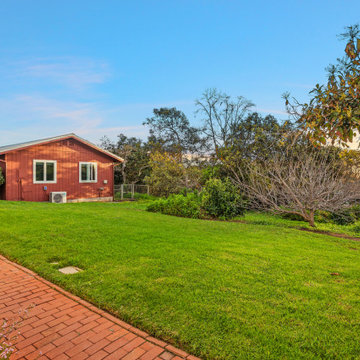
The transformation of this ranch-style home in Carlsbad, CA, exemplifies a perfect blend of preserving the charm of its 1940s origins while infusing modern elements to create a unique and inviting space. By incorporating the clients' love for pottery and natural woods, the redesign pays homage to these preferences while enhancing the overall aesthetic appeal and functionality of the home. From building new decks and railings, surf showers, a reface of the home, custom light up address signs from GR Designs Line, and more custom elements to make this charming home pop.
The redesign carefully retains the distinctive characteristics of the 1940s style, such as architectural elements, layout, and overall ambiance. This preservation ensures that the home maintains its historical charm and authenticity while undergoing a modern transformation. To infuse a contemporary flair into the design, modern elements are strategically introduced. These modern twists add freshness and relevance to the space while complementing the existing architectural features. This balanced approach creates a harmonious blend of old and new, offering a timeless appeal.
The design concept revolves around the clients' passion for pottery and natural woods. These elements serve as focal points throughout the home, lending a sense of warmth, texture, and earthiness to the interior spaces. By integrating pottery-inspired accents and showcasing the beauty of natural wood grains, the design celebrates the clients' interests and preferences. A key highlight of the redesign is the use of custom-made tile from Japan, reminiscent of beautifully glazed pottery. This bespoke tile adds a touch of artistry and craftsmanship to the home, elevating its visual appeal and creating a unique focal point. Additionally, fabrics that evoke the elements of the ocean further enhance the connection with the surrounding natural environment, fostering a serene and tranquil atmosphere indoors.
The overall design concept aims to evoke a warm, lived-in feeling, inviting occupants and guests to relax and unwind. By incorporating elements that resonate with the clients' personal tastes and preferences, the home becomes more than just a living space—it becomes a reflection of their lifestyle, interests, and identity.
In summary, the redesign of this ranch-style home in Carlsbad, CA, successfully merges the charm of its 1940s origins with modern elements, creating a space that is both timeless and distinctive. Through careful attention to detail, thoughtful selection of materials, rebuilding of elements outside to add character, and a focus on personalization, the home embodies a warm, inviting atmosphere that celebrates the clients' passions and enhances their everyday living experience.
This project is on the same property as the Carlsbad Cottage and is a great journey of new and old.
Redesign of the kitchen, bedrooms, and common spaces, custom-made tile, appliances from GE Monogram Cafe, bedroom window treatments custom from GR Designs Line, Lighting and Custom Address Signs from GR Designs Line, Custom Surf Shower, and more.
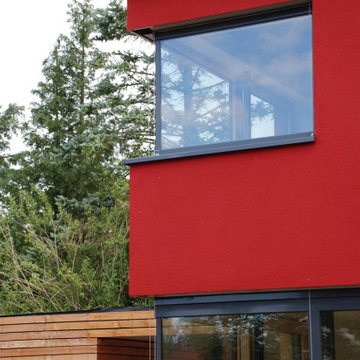
Eckverglasung
Idéer för funkis röda hus, med stuckatur, sadeltak och tak med takplattor
Idéer för funkis röda hus, med stuckatur, sadeltak och tak med takplattor
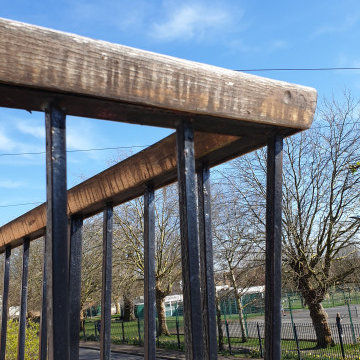
Exterior work consisting of garage door fully stripped and sprayed to the finest finish with new wood waterproof system and balcony handrail bleached and varnished.
https://midecor.co.uk/door-painting-services-in-putney/
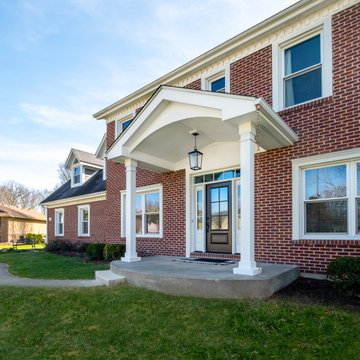
Salt box two story needed a patio face lift. The concrete stoop and cover are new.
Inredning av ett klassiskt litet rött radhus, med två våningar, tegel, sadeltak och tak i shingel
Inredning av ett klassiskt litet rött radhus, med två våningar, tegel, sadeltak och tak i shingel
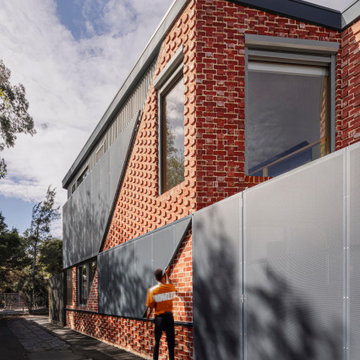
Tempering light, heat, privacy and security by way of a dynamic facade, this Well Tempered House offers an energy efficient response to a narrow inner-Melbourne site. The renovation and extension has created a healthy, thermally comfortable home that takes advantage of its position on a north-facing laneway to enhance the lifestyles of our clients, a couple of young professionals. With the thoughtful combination of a naturally heated thermal mass slab, a high level of insulation, adjustable shading, natural light and cross-ventilation, this beautiful home will maintain a comfortable temperature with minimal energy consumption year in, year out.
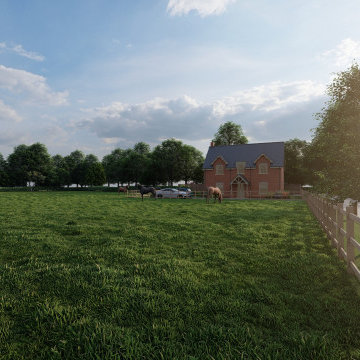
Virtual image showing frontage of property as viewed from adjacent paddock.
Inredning av ett klassiskt mellanstort rött hus, med två våningar, tegel, sadeltak och tak med takplattor
Inredning av ett klassiskt mellanstort rött hus, med två våningar, tegel, sadeltak och tak med takplattor
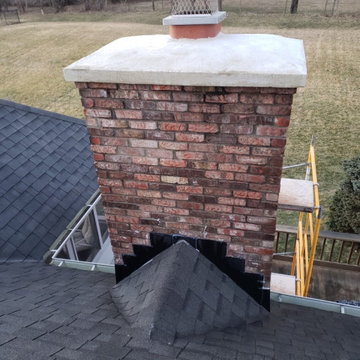
Inredning av ett amerikanskt mellanstort rött hus, med allt i ett plan, tegel och tak i shingel
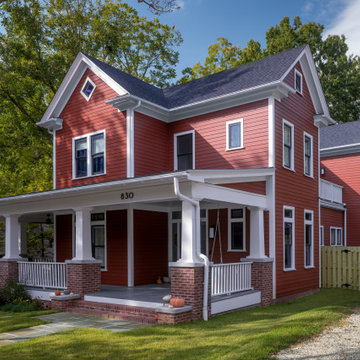
Photo: David Solow
Idéer för vintage röda hus, med två våningar, fiberplattor i betong och tak i mixade material
Idéer för vintage röda hus, med två våningar, fiberplattor i betong och tak i mixade material
346 foton på rött hus
8
