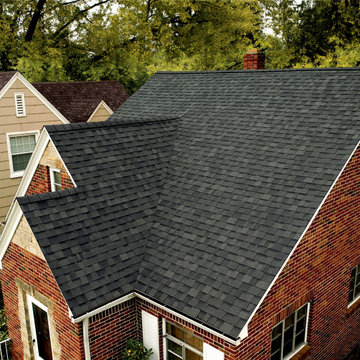346 foton på rött hus
Sortera efter:
Budget
Sortera efter:Populärt i dag
81 - 100 av 346 foton
Artikel 1 av 3
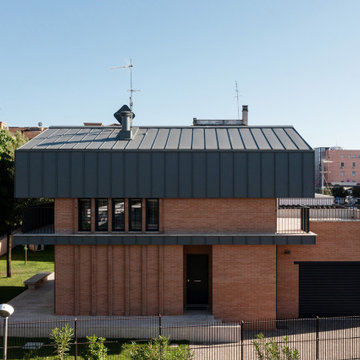
Un villino di nuova costruzione viene realizzato nella periferia romana sull'area precedentemente occupata da un box auto. In calcestruzzo armato, poggia su un basamento di travertino e si caratterizza per l'uso di due materiali principali: il mattone in laterizio delle facciate e la lamiera di rivestimento della copertura, "cucita" sul posto in maniera quasi sartoriale grazie alla tecnica della doppia aggraffatura. L’involucro particolarmente efficiente e il ricorso a pannelli solari e fotovoltaici consentono all’edificio di raggiungere la classe energetica A4.
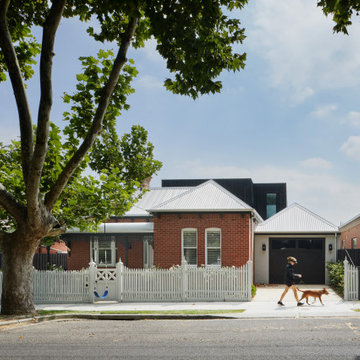
Restored original heritage home with modern extension at the rear.
Inspiration för stora moderna röda hus, med två våningar och metallfasad
Inspiration för stora moderna röda hus, med två våningar och metallfasad
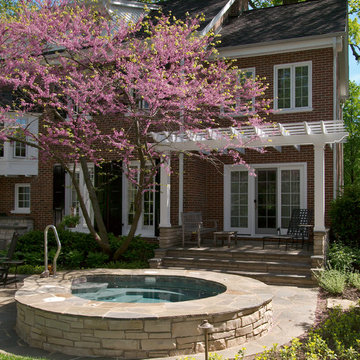
Exempel på ett stort klassiskt rött hus, med tegel, sadeltak och tak i shingel
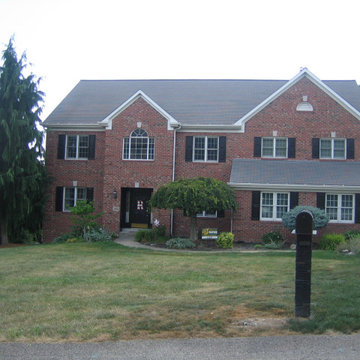
Exterior caulking applied to window frames to seal out water, air, and insect penetration.
Bild på ett mellanstort vintage rött hus, med två våningar, tegel, sadeltak och tak i shingel
Bild på ett mellanstort vintage rött hus, med två våningar, tegel, sadeltak och tak i shingel
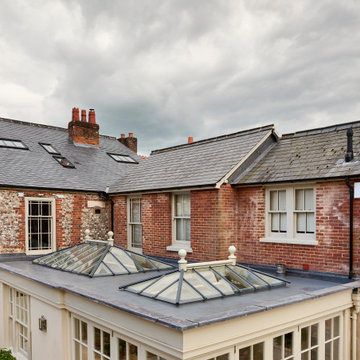
Our aim was to create a space to enjoy the passing of time, a different pace of life, and absorb the beauty and calmness of nature. For us, witnessing the positive impact the new orangery has had on the homeowners at Fuchsia House has been incredibly rewarding.
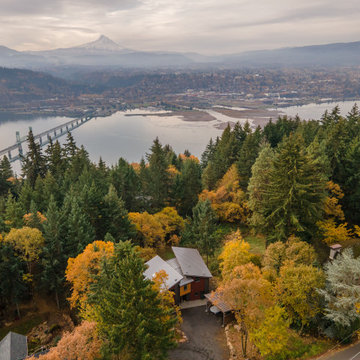
Inspiration för mellanstora moderna röda hus, med två våningar, blandad fasad, pulpettak och tak i metall
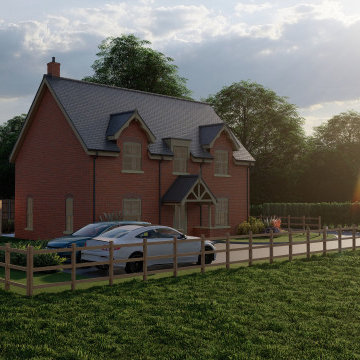
Virtual image showing frontage of property as viewed from adjacent paddock.
Idéer för mellanstora vintage röda hus, med två våningar, tegel, sadeltak och tak med takplattor
Idéer för mellanstora vintage röda hus, med två våningar, tegel, sadeltak och tak med takplattor
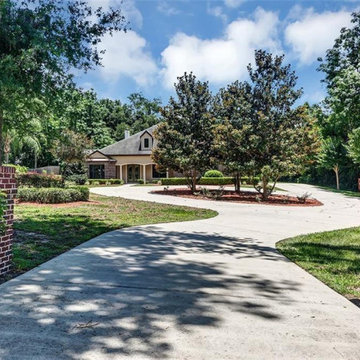
Exempel på ett stort klassiskt rött hus, med allt i ett plan, tegel, sadeltak och tak i shingel
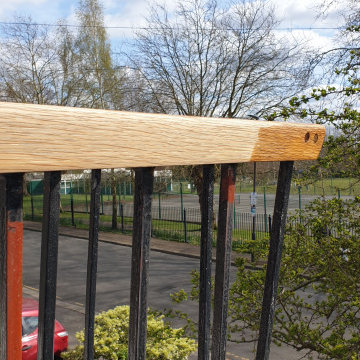
Exterior work consisting of garage door fully stripped and sprayed to the finest finish with new wood waterproof system and balcony handrail bleached and varnished.
https://midecor.co.uk/door-painting-services-in-putney/
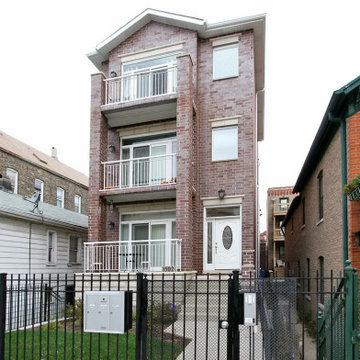
Inspiration för ett mellanstort vintage rött hus, med tre eller fler plan, tegel, valmat tak och tak i shingel
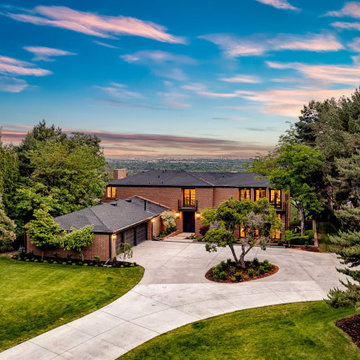
Table Rock is a stately residence that balances the classic appeal of a brick facade with the refined elegance of transitional architecture. Nestled within verdant landscaping, the home boasts a spacious design that includes an expansive driveway and a serene outdoor patio perfect for entertaining or quiet contemplation. As the day's light fades, the home's windows glow warmly, offering a beacon of comfort against the twilight sky.
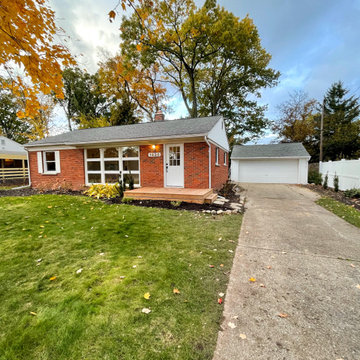
The photo showcases the stunning results of a recent home renovation project, which includes a new wooden porch addition and landscaping work. The brick exterior of the home provides a solid and classic look, while the new wooden porch adds warmth and character to the front of the home. The white front door provides a crisp and welcoming contrast to the brick and wood elements, drawing the eye and inviting guests into the home.
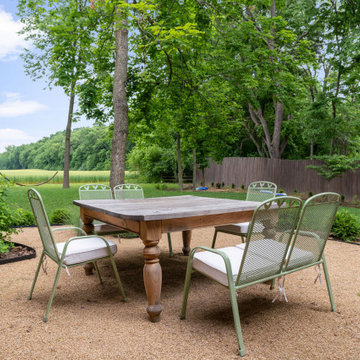
Side patio with beautiful view of field. Great lot. 2nd story balcony has great view.
Exempel på ett stort rött hus, med två våningar, tegel, sadeltak och tak i shingel
Exempel på ett stort rött hus, med två våningar, tegel, sadeltak och tak i shingel
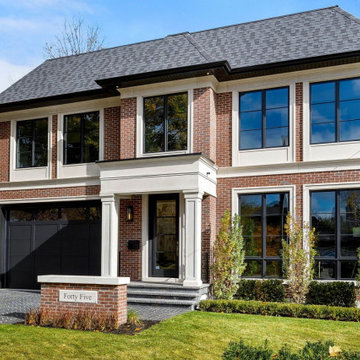
New Age Design
Inredning av ett klassiskt mellanstort rött hus, med två våningar, tegel, valmat tak och tak i shingel
Inredning av ett klassiskt mellanstort rött hus, med två våningar, tegel, valmat tak och tak i shingel
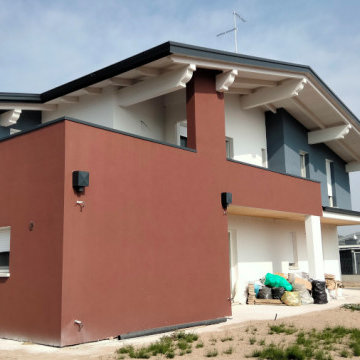
CASA PASSIVA IN XLAM AD ALTA EFFICENZA ENERGETICA
Idéer för mycket stora funkis röda hus, med två våningar, sadeltak och tak i metall
Idéer för mycket stora funkis röda hus, med två våningar, sadeltak och tak i metall
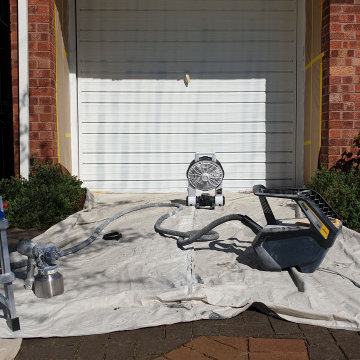
Exterior work consisting of garage door fully stripped and sprayed to the finest finish with new wood waterproof system and balcony handrail bleached and varnished.
https://midecor.co.uk/door-painting-services-in-putney/
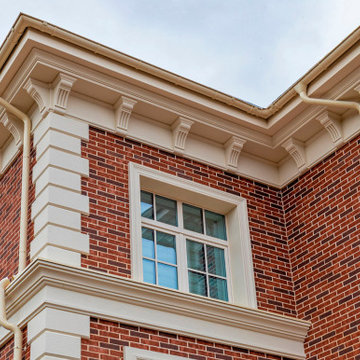
Idéer för mellanstora vintage röda hus, med två våningar, tegel, valmat tak och tak i shingel
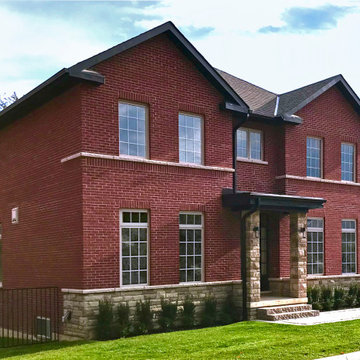
Beautifully proportioned brick home in a formal and traditional style with attached 2 car garage. Located in pretty Bolton ON.
Inredning av ett klassiskt stort rött hus, med tegel och tak i shingel
Inredning av ett klassiskt stort rött hus, med tegel och tak i shingel
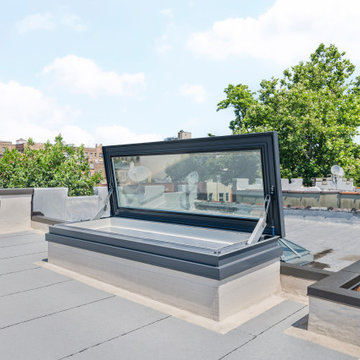
Renovation of a single-family home in Astoria, Queens by Bolster Renovation in NYC. The updated home features an electric skylight which is accessible from the top floor of the home, and provides direct, private access to the exterior roof of the home.
346 foton på rött hus
5
