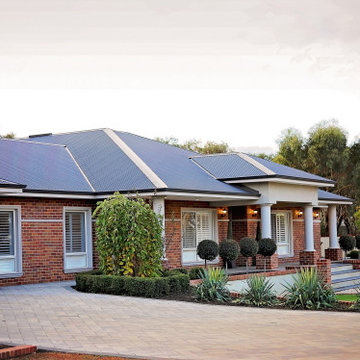346 foton på rött hus
Sortera efter:
Budget
Sortera efter:Populärt i dag
21 - 40 av 346 foton
Artikel 1 av 3
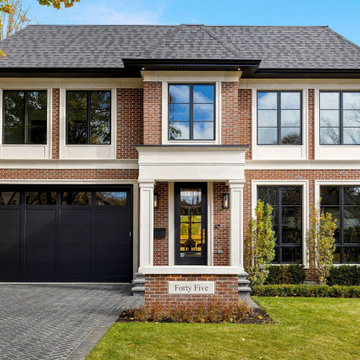
New Age Design
Foto på ett mellanstort vintage rött hus, med två våningar, tegel, valmat tak och tak i shingel
Foto på ett mellanstort vintage rött hus, med två våningar, tegel, valmat tak och tak i shingel
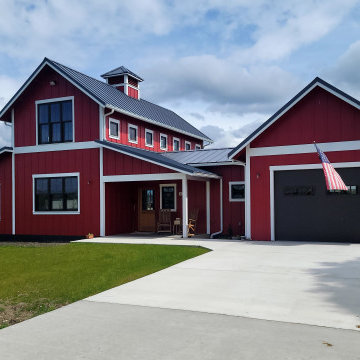
Idéer för att renovera ett stort lantligt rött hus, med två våningar, fiberplattor i betong, sadeltak och tak i metall
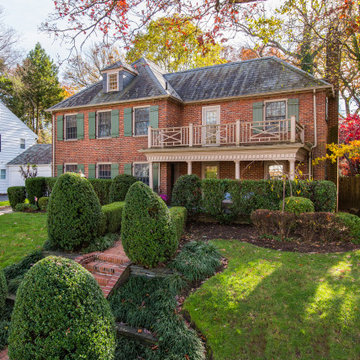
Classic designs have staying power! This striking red brick colonial project struck the perfect balance of old-school and new-school exemplified by the kitchen which combines Traditional elegance and a pinch of Industrial to keep things fresh.

Одноэтажный дом с мансардой, общей площадью 374 м2.
Изначально стояла задача построить гостевой дом с большим гаражом, помещением для персонала и гостевыми спальнями на мансарде. При этом необходимо было расположить дом так, чтобы сохранить двухсотлетний дуб, не повредив его при строительстве и сделать его центром всей композиции.
Дуб явился вдохновителем, как архитектурного стиля, так и внутренних интерьеров.
В процессе стройки задачи изменились. Заказчику понравился его новый дом, что он решил временно его занять, чтобы сделать реконструкцию старого дома на том же участке.
На первом этаже дома находятся гараж, котельная, гостевой санузел, прихожая и отдельная жилая зона для персонала. На мансарде располагаются основные хозяйские помещения – три спальни, санузлы, открытая зона гостиной, объединенная с кухней и столовой.
Благодаря использованным технологиям, удалось весь проект реализовать меньше чем за год. Дом построен по каркасной технологии на фундаменте УШП, снаружи облицован клинкерной плиткой и натуральным камнем. Для внутренней отделке дома использовалась вагонка штиль, покрашенная в заводских условиях, по предварительно согласованным выкрасам. Плитка и керамогранит на полу всех помещений и стенах санузлов, выбирались из скаладских запасов компаний, что так же способствовало сокращению времени отделки.
Внутренний интерьер дома созвучен с его экстерьером. В обстановке и декоре использовано много вещей, которые уже давно принадлежат хозяевам, поэтому интерьер не смотрится ново делом. Только некоторые вещи были сделаны специально для него. Это кухонная мебель, гардеробные, встроенные книжные стеллажи вдоль всех стен гостиной и холла.
Проектные работы заняли 4 месяца. Строительные и отделочные работы шли 7 месяцев.

Double fronted Victorian Villa, original fascia and front door all renovated and refurbished. The front door is painted to match the cloakroom and the replacement Victorian tiles flow all the way through the ground floor hallway.
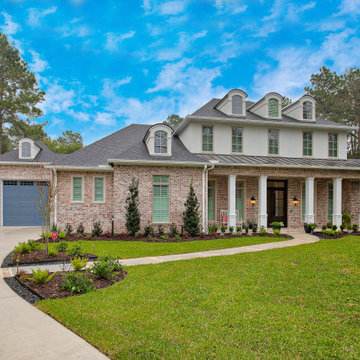
Idéer för att renovera ett stort rött hus, med två våningar, tegel, valmat tak och tak i mixade material
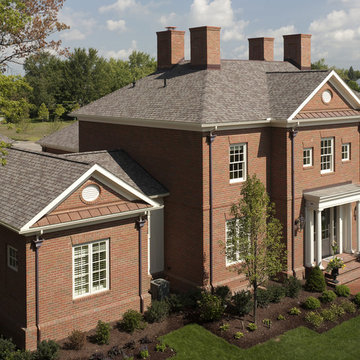
Inredning av ett klassiskt rött hus, med tegel, valmat tak, tak i shingel och tre eller fler plan
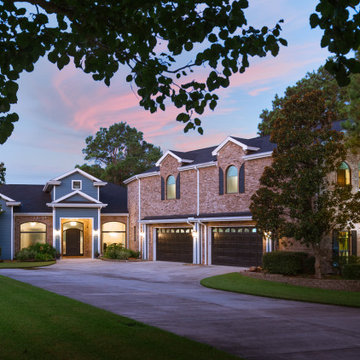
Idéer för ett mellanstort klassiskt rött hus, med två våningar, tegel, sadeltak och tak i shingel
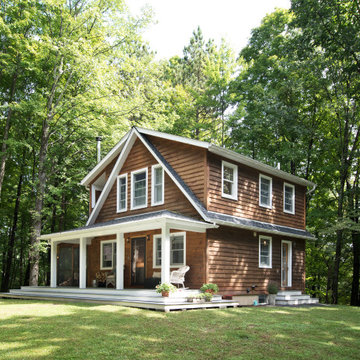
This custom cottage designed and built by Aaron Bollman is nestled in the Saugerties, NY. Situated in virgin forest at the foot of the Catskill mountains overlooking a babling brook, this hand crafted home both charms and relaxes the senses.
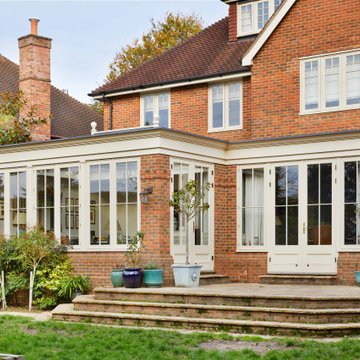
Located in the Surrey countryside is this classically styled orangery. Belonging to a client who sought our advice on how they can create an elegant living space, connected to the kitchen. The perfect room for informal entertaining, listen and play music, or read a book and enjoy a peaceful weekend.
Previously the home wasn’t very generous on available living space and the flow between rooms was less than ideal; A single lounge to the south side of the property that was a short walk from the kitchen, located on the opposite side of the home.
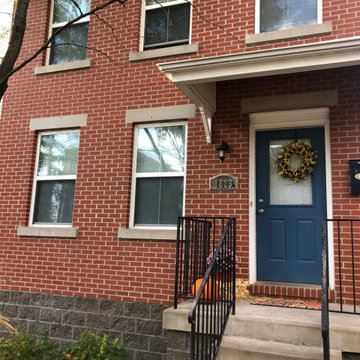
Exterior windows cleaned & polished.
Exterior caulking applied to window frames to seal out water, air, and insect penetration.
Foto på ett mellanstort 60 tals rött hus, med två våningar, tegel, sadeltak och tak i shingel
Foto på ett mellanstort 60 tals rött hus, med två våningar, tegel, sadeltak och tak i shingel
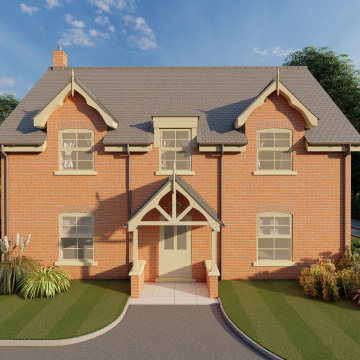
Virtual image showing front elevation of proposed dwelling.
Idéer för att renovera ett mellanstort vintage rött hus, med två våningar, tegel, sadeltak och tak med takplattor
Idéer för att renovera ett mellanstort vintage rött hus, med två våningar, tegel, sadeltak och tak med takplattor
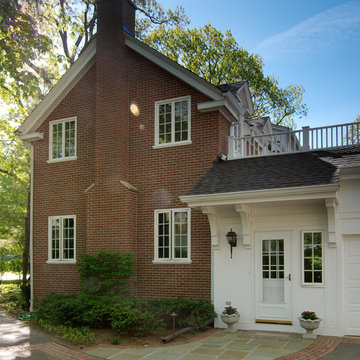
Idéer för ett stort klassiskt rött hus, med tegel, sadeltak och tak i shingel
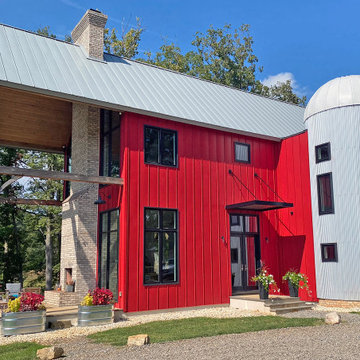
Entry or Approach Elevation of Modern Barn Home featuring a Two Story Patio with Exposed Timber Frame Bent Structure and Wood Ceiling, Large Glass Facade, a Silo that contains a Custom Fabricated Steel and Wood Staircase and Standing Seam Metal Exterior Siding
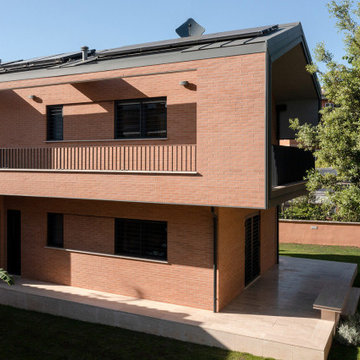
Un villino di nuova costruzione viene realizzato nella periferia romana sull'area precedentemente occupata da un box auto. In calcestruzzo armato, poggia su un basamento di travertino e si caratterizza per l'uso di due materiali principali: il mattone in laterizio delle facciate e la lamiera di rivestimento della copertura, "cucita" sul posto in maniera quasi sartoriale grazie alla tecnica della doppia aggraffatura. L’involucro particolarmente efficiente e il ricorso a pannelli solari e fotovoltaici consentono all’edificio di raggiungere la classe energetica A4.
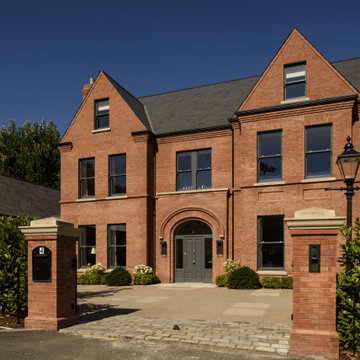
Idéer för stora vintage röda hus, med tre eller fler plan, tegel och sadeltak
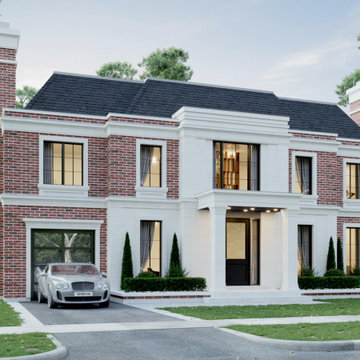
Inspiration för stora klassiska röda hus, med två våningar, tegel, valmat tak och tak i shingel
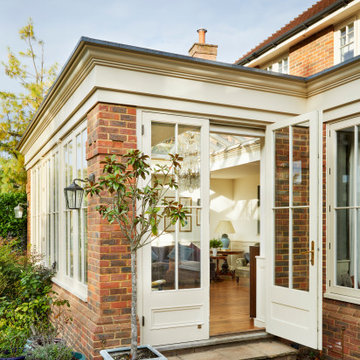
Of the two sides of joinery we supplied, one of them included elegant French doors that opened out to the existing patio area. Welcoming all to the grand multi-levelled garden. The third wall was built using bricks to match those from the existing building. Cleverly concealing a short alley that led to a Garden store, whilst also providing the opportunity for a gallery wall internally. Adjacent to the orangery, we removed the existing bay area and introduced a small extension to match the timeless style of the orangery and provide a more usable and well-balanced dining room.
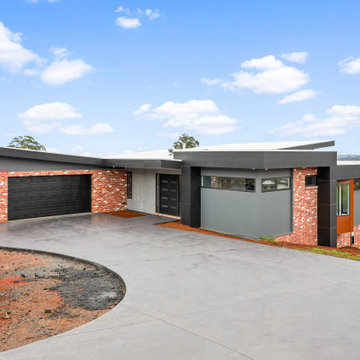
Inspiration för stora industriella röda hus, med två våningar, tegel, platt tak och tak i metall
346 foton på rött hus
2
