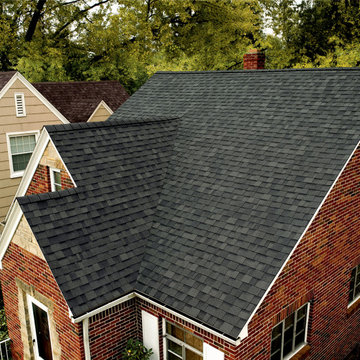346 foton på rött hus
Sortera efter:
Budget
Sortera efter:Populärt i dag
41 - 60 av 346 foton
Artikel 1 av 3
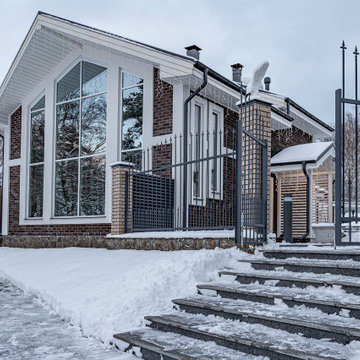
Фасад гостевого дома (баня). Автор проекта: Ольга Перелыгина
Modern inredning av ett stort rött hus, med två våningar, tegel, sadeltak och tak i metall
Modern inredning av ett stort rött hus, med två våningar, tegel, sadeltak och tak i metall
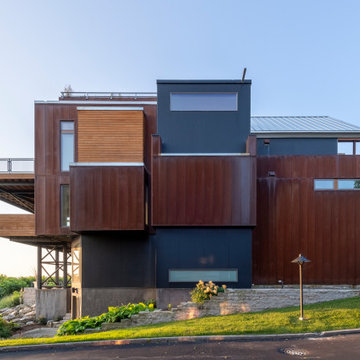
Idéer för att renovera ett industriellt rött hus, med tre eller fler plan, metallfasad, sadeltak och tak i metall
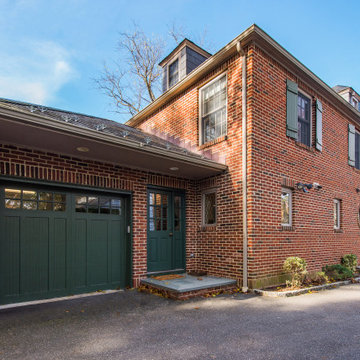
Classic designs have staying power! This striking red brick colonial project struck the perfect balance of old-school and new-school exemplified by the kitchen which combines Traditional elegance and a pinch of Industrial to keep things fresh.
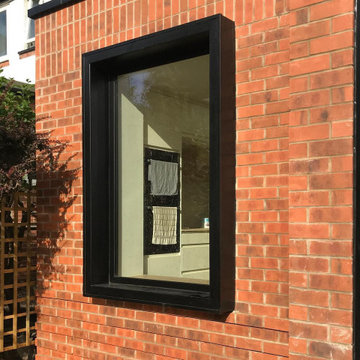
A projecting frame helps to define the picture window seat to the kitchen.
Exempel på ett mellanstort modernt rött flerfamiljshus, med två våningar, metallfasad och platt tak
Exempel på ett mellanstort modernt rött flerfamiljshus, med två våningar, metallfasad och platt tak
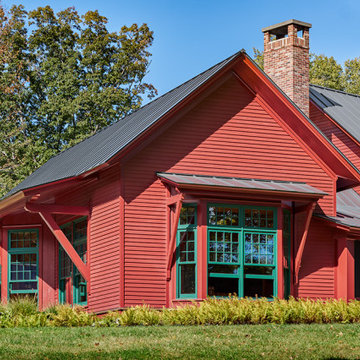
This compound of new buildings adopts a vernacular rural style, reinforcing the culture of the place by using simple barn forms. The composition is unified by painting all the buildings the traditional ferrous oxide red.
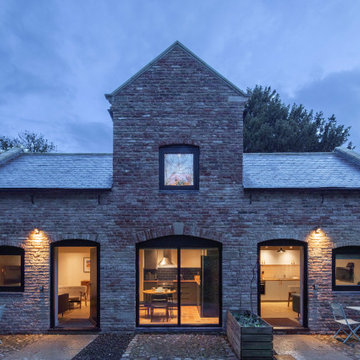
Idéer för små lantliga röda hus, med två våningar, tegel, sadeltak och tak med takplattor
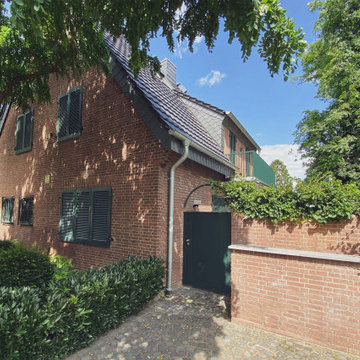
Klassisk inredning av ett stort rött hus, med två våningar, tegel, sadeltak och tak med takplattor
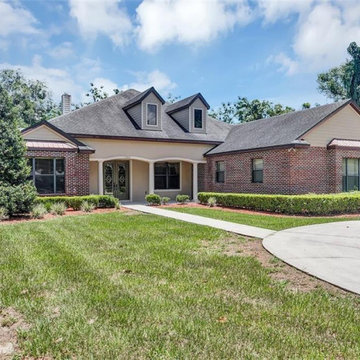
Inspiration för ett stort vintage rött hus, med allt i ett plan, tegel, sadeltak och tak i shingel
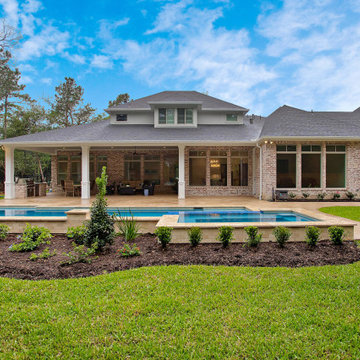
Inredning av ett stort rött hus, med två våningar, tegel, valmat tak och tak i mixade material
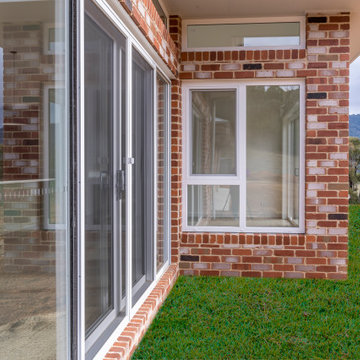
A modern recycled brick home in a regional town of Yackandandah
Foto på ett stort funkis rött hus, med allt i ett plan, tegel, sadeltak och tak i metall
Foto på ett stort funkis rött hus, med allt i ett plan, tegel, sadeltak och tak i metall
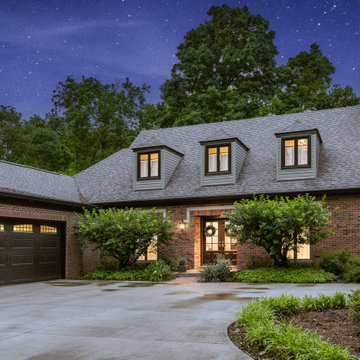
We added garage on the left and new driveway and landscaping
Inspiration för ett stort rött hus, med två våningar, tegel, sadeltak och tak i shingel
Inspiration för ett stort rött hus, med två våningar, tegel, sadeltak och tak i shingel
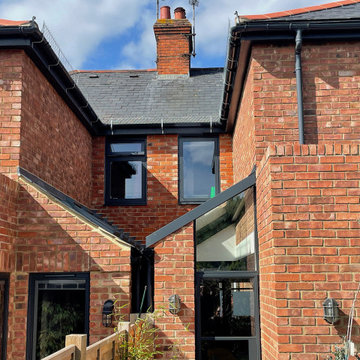
Part two storey and single storey extensions to a semi-detached 1930 home at the back of the house to expand the space for a growing family and allow for the interior to feel brighter and more joyful.
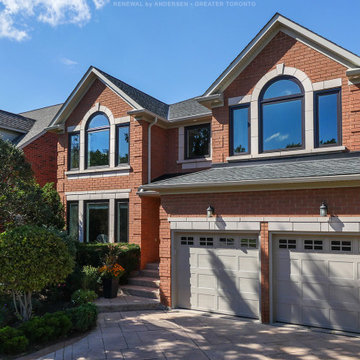
Delightful house with all new dark colors windows we installed. This beautiful two-story brick home looks amazing with all new replacement windows we installed, a variety of casements, circle-tops and picture windows. Get started replacing your home windows today with Renewal by Andersen of Greater Toronto serving most of Ontario.
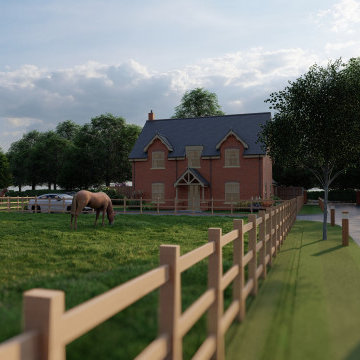
Virtual image showing front elevation of proposed dwelling from main driveway and approach.
Idéer för att renovera ett mellanstort vintage rött hus, med två våningar, tegel, sadeltak och tak med takplattor
Idéer för att renovera ett mellanstort vintage rött hus, med två våningar, tegel, sadeltak och tak med takplattor
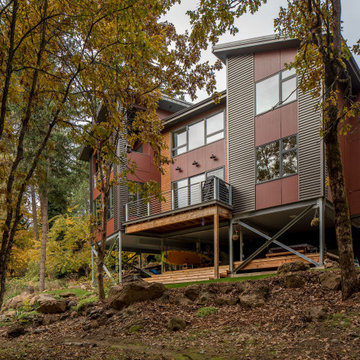
Foto på ett mellanstort funkis rött hus, med två våningar, blandad fasad, pulpettak och tak i metall
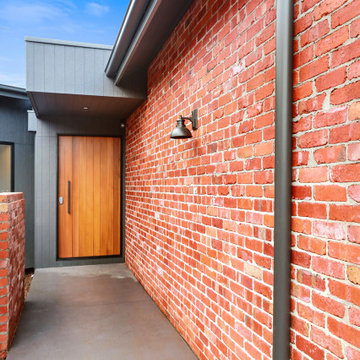
Idéer för ett modernt rött hus, med allt i ett plan, tegel, sadeltak och tak i metall
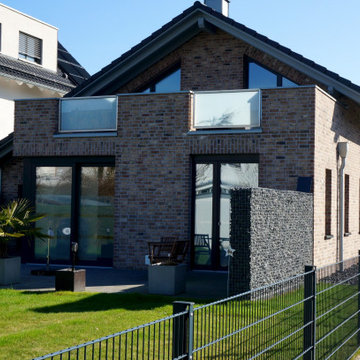
Inredning av ett litet rött hus, med allt i ett plan, tegel, sadeltak och tak med takplattor
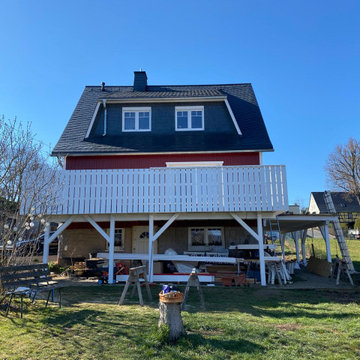
Inspiration för mellanstora minimalistiska röda hus, med två våningar, sadeltak och tak i shingel
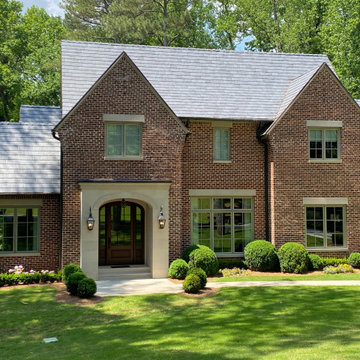
With a 75 year warranty, Ironstone Porcelain Roof Tiles offers beauty and durability.
Beautiful, lightweight and guaranteed to last. Ironstone adds warmth, character and charm to any architectural style.
Our proprietary process duplicates the beauty and elegance of genuine slate and wood in exacting detail. It's hard to tell the difference, until you see the price.
Unlike cedar, concrete or traditional ceramic, Ironstone is virtually impervious to water making it resistant to moss, mold, mildew and freeze-thaw damage.
346 foton på rött hus
3
