346 foton på rött hus
Sortera efter:
Budget
Sortera efter:Populärt i dag
61 - 80 av 346 foton
Artikel 1 av 3
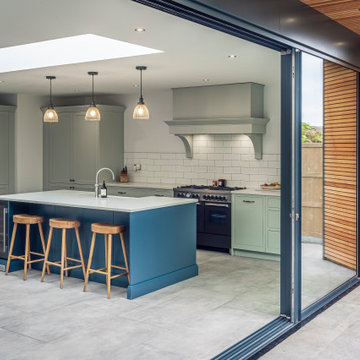
Aluminium cladding. Larch cladding. Level threshold. Large format sliding glass doors. Open plan living.
Foto på ett mellanstort funkis rött hus, med allt i ett plan, blandad fasad, platt tak och tak i mixade material
Foto på ett mellanstort funkis rött hus, med allt i ett plan, blandad fasad, platt tak och tak i mixade material
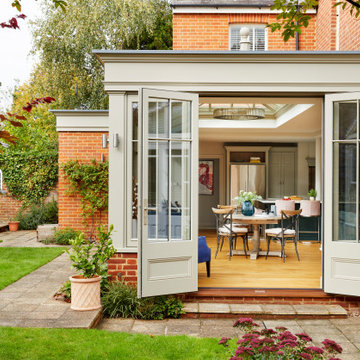
We spray-applied the joinery with three coats of water-based microporous paint in our workshops, resulting in a flawless finish. We always use Teknos products, as their high-quality paint systems help to protect the joinery from UV exposure, weather conditions and fungal damage. All that’s required is a gentle wash down with soapy water on a biannual basis, and the paint will stay smooth and crack-free for up to 12 years before they need repainting. By combining Accoya® and Teknos paint, the timber structure will last for 50 years or more.
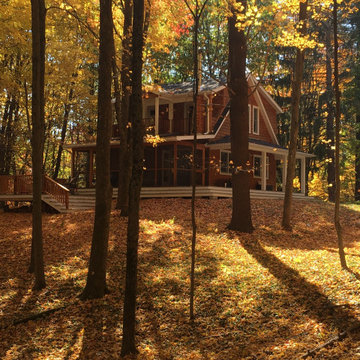
This custom cottage designed and built by Aaron Bollman is nestled in the Saugerties, NY. Situated in virgin forest at the foot of the Catskill mountains overlooking a babling brook, this hand crafted home both charms and relaxes the senses.
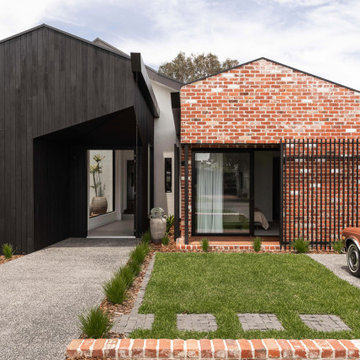
Major Renovation and Reuse Theme to existing residence
Architect: X-Space Architects
Bild på ett mellanstort funkis rött hus, med allt i ett plan, tegel, sadeltak och tak i metall
Bild på ett mellanstort funkis rött hus, med allt i ett plan, tegel, sadeltak och tak i metall
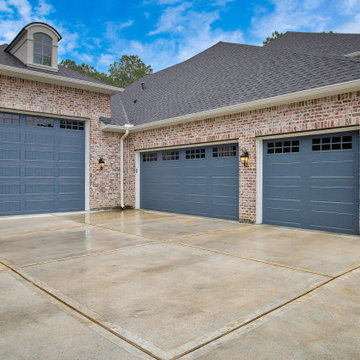
Bild på ett stort rött hus, med två våningar, tegel, valmat tak och tak i mixade material
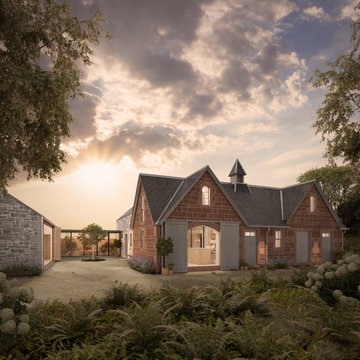
Nutwood Steading is a conversion of a historic coach house and stable to a sustainable family home. The existing Victorian-era building is charming but in a derelict state. The steading includes high-quality local stonework and some beautiful historic features.
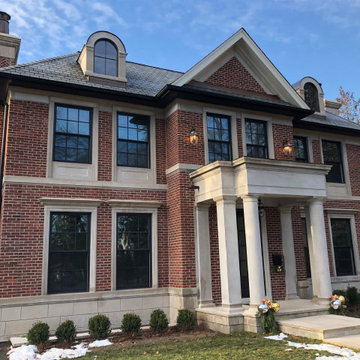
New Age Design
Inredning av ett klassiskt stort rött hus, med två våningar, tegel, valmat tak och tak i shingel
Inredning av ett klassiskt stort rött hus, med två våningar, tegel, valmat tak och tak i shingel
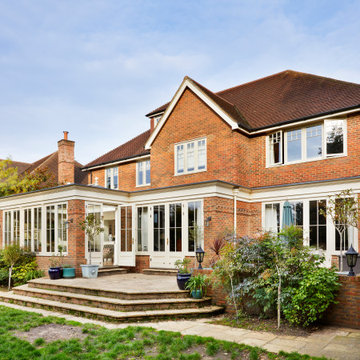
To ensure that these new additions would sit comfortably against the house and maintain continuity, we carried the architectural entablature across the entire west elevation. Blending them seamlessly into the property and completely modernising the rear of the home. The original extruded brickwork detailing that ran the length of the building, was also included in the brickwork of the new orangery. For further continuity, we replaced the lower portions of downpipes with our hoppers and downpipes finished in the same Upton White of the timber framework.
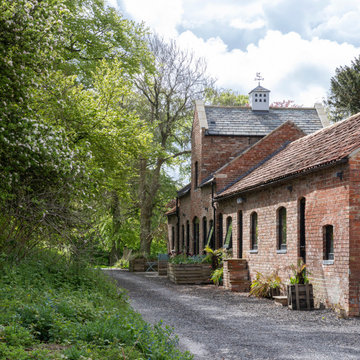
Bild på ett litet lantligt rött hus, med två våningar, tegel, sadeltak och tak med takplattor
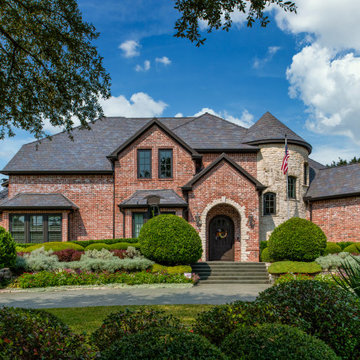
New dark bronze replacement windows with grids to improve curb appeal & efficiency.
Idéer för mellanstora vintage röda hus, med två våningar, tegel, sadeltak och tak med takplattor
Idéer för mellanstora vintage röda hus, med två våningar, tegel, sadeltak och tak med takplattor
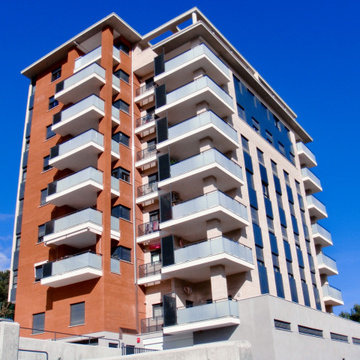
Foto på ett mycket stort funkis rött lägenhet i flera nivåer, med platt tak och tak i mixade material
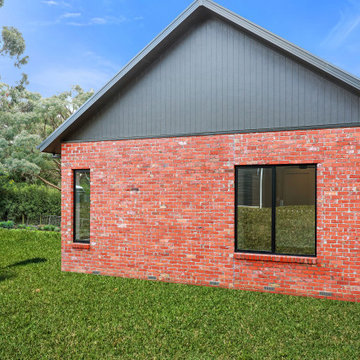
Idéer för att renovera ett funkis rött hus, med allt i ett plan, tegel, sadeltak och tak i metall
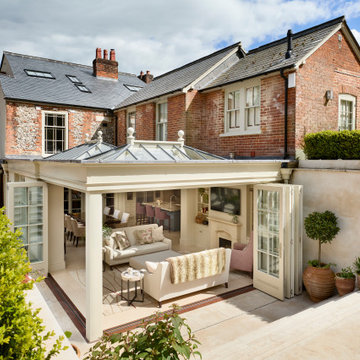
Our aim was to create a space to enjoy the passing of time, a different pace of life, and absorb the beauty and calmness of nature. For us, witnessing the positive impact the new orangery has had on the homeowners at Fuchsia House has been incredibly rewarding.
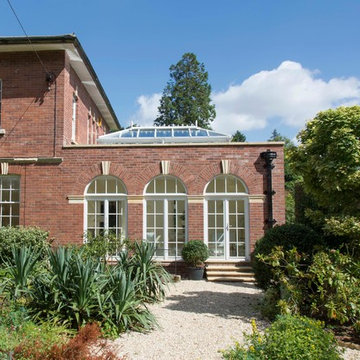
Red brick orangery extension with glazed roof lantern
Idéer för ett mellanstort klassiskt rött hus, med tegel, allt i ett plan och platt tak
Idéer för ett mellanstort klassiskt rött hus, med tegel, allt i ett plan och platt tak
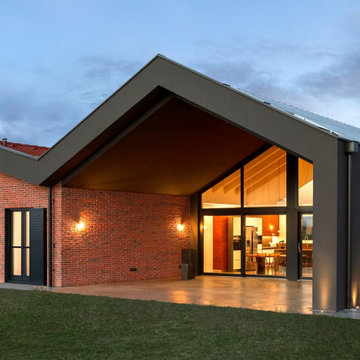
Listello Toscana brick slip is one of the best examples of cladding versatility and is suitable either for elegant residential solutions with a Mediterranean atmosphere or for large buildings or public settings.
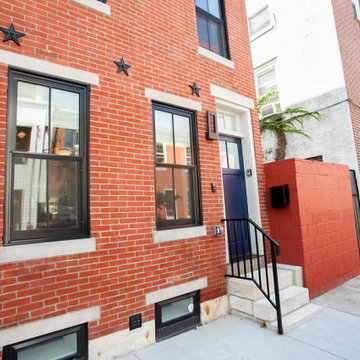
An existing 2 story brick rowhome was renovated and expanded to provide additional living spaces and more natural light. It was very important for the homeowners to maintain the traditional character of the building’s exterior, while creating a contemporary interior that complimented their love for urban living.
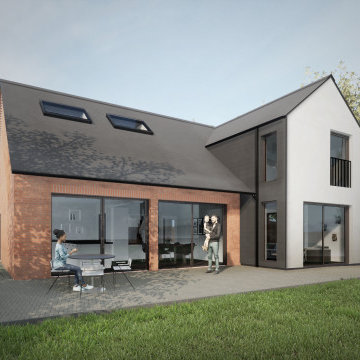
A detached new build home in a conservation area, referencing local vernacular and context to produce a spacious well lit and well considered family home.
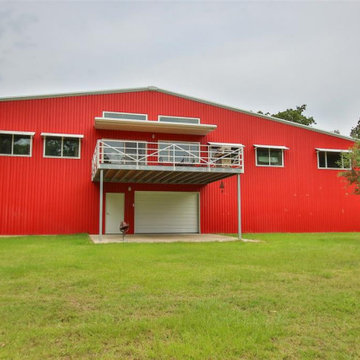
Our Coastal Series has also incorporated an Enclosed Design with a custom Max Frame System to meet or exceed your local Building Code, Load Requirements and Windstorm Construction. Customers have the option for an elevated living area with a secure lower-level garage, storage area or extra space for relaxing and entertaining.
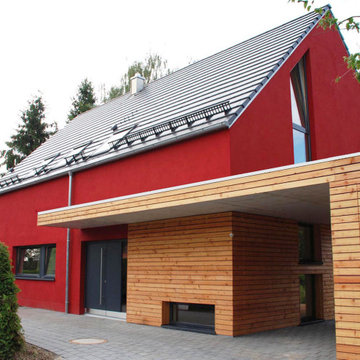
Nord- bzw. Eingangsseite
Inspiration för ett funkis rött hus, med stuckatur, sadeltak och tak med takplattor
Inspiration för ett funkis rött hus, med stuckatur, sadeltak och tak med takplattor
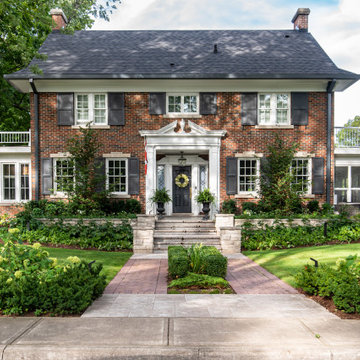
Klassisk inredning av ett rött hus, med två våningar, tegel, sadeltak och tak i shingel
346 foton på rött hus
4