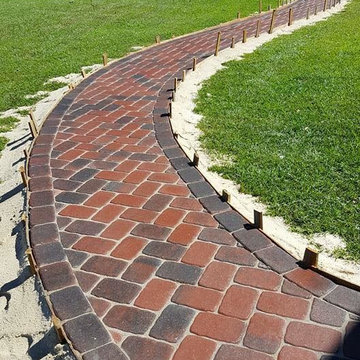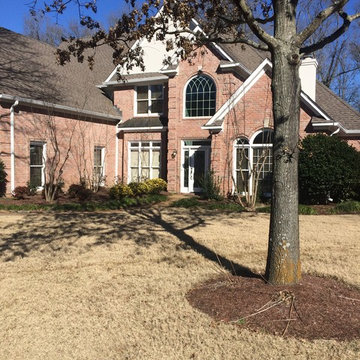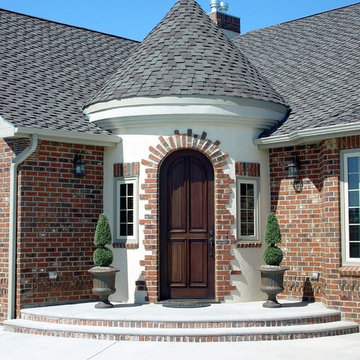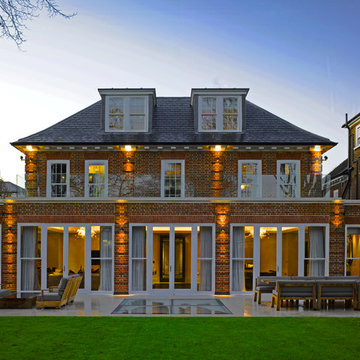17 602 foton på rött, oranget hus
Sortera efter:
Budget
Sortera efter:Populärt i dag
201 - 220 av 17 602 foton
Artikel 1 av 3
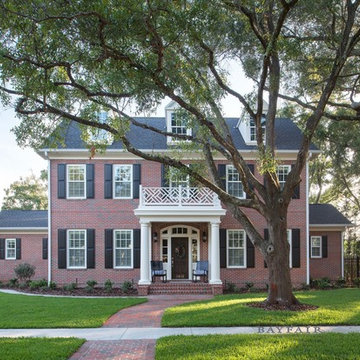
Built by Bayfair Homes
Idéer för att renovera ett stort vintage rött hus, med två våningar, tegel, sadeltak och tak i shingel
Idéer för att renovera ett stort vintage rött hus, med två våningar, tegel, sadeltak och tak i shingel
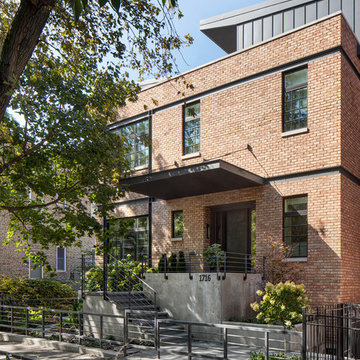
Idéer för att renovera ett stort funkis rött hus, med tegel, platt tak och två våningar
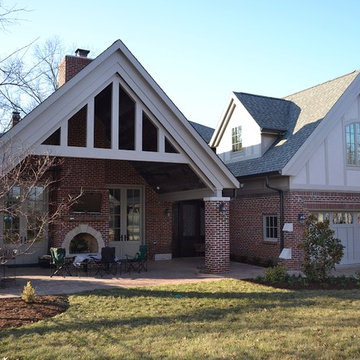
We added a new kitchen and covered terrace wing, and a bar and office wing onto an existing 1920's home. There's also a new mud rm and renovated family room. The rear terrace will have a vaulted roof that compliments the 2nd floor master bath addition on top of the existing garage.
The arched window on the right is above the masterbath tub shown in a later photo. The existing one story garage had a hip roof which we removed then floor joists and roof trusses were added to make the 2nd floor master bath space. The dormers enclose the master bath closets.
Chris Marshall

Bruce Damonte
Inspiration för små moderna oranga hus, med tre eller fler plan, metallfasad och pulpettak
Inspiration för små moderna oranga hus, med tre eller fler plan, metallfasad och pulpettak
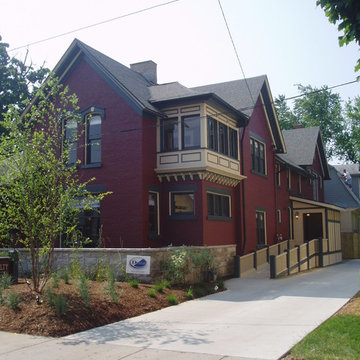
Idéer för att renovera ett stort vintage rött hus, med två våningar, tegel, mansardtak och tak i shingel
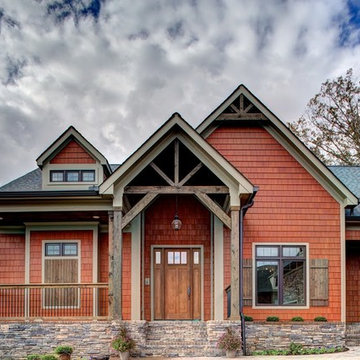
Exempel på ett mellanstort rustikt oranget hus, med allt i ett plan, sadeltak och tak i shingel
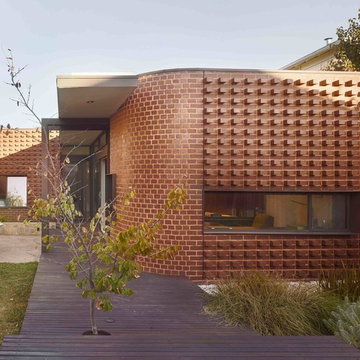
Featured Product: Nubrik Classic230 Pressed Brick in Manganese
Location: Preston VIC
Architect: Brett Tuer Architect in association with Chris Jones
Structural engineer: Structplan
Builder: Wattle Homes
Bricklayer: Buecollo Homes
Photographer: Scottie Cameron
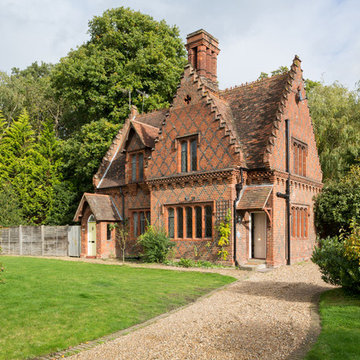
Andrew Beasley
Klassisk inredning av ett rött hus, med två våningar, tegel och sadeltak
Klassisk inredning av ett rött hus, med två våningar, tegel och sadeltak
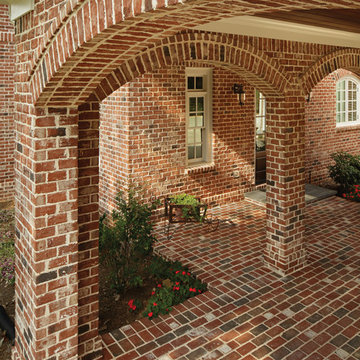
Traditional home featuring "Old Georgian Tudor" red brick exterior with solider course brick arches using ivory mortar.
Inredning av ett klassiskt rött hus, med tegel
Inredning av ett klassiskt rött hus, med tegel
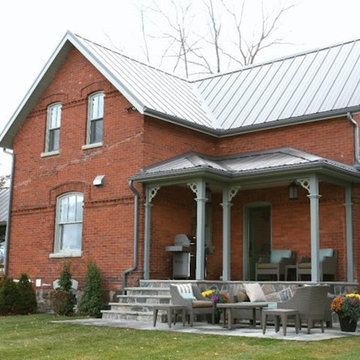
In Season 3 of Sarah Richardson's "Sarah's House" series, she went out
into the country to renovate and redefine a frumpy old farmhouse. As
always, the transformation was remarkable garnering much critical and
commercial acclaim.
The old farmhouse was entirely gutted and BLDG Workshop was enlisted
to create two entrance porticos that were to tie in seamlessly to the
old home. The goal was to create massing and detailing that appeared
to have been original to the home as if they had always been there.

The five bay main block of the façade features a pedimented center bay. Finely detailed dormers with arch top windows sit on a graduated slate roof, anchored by limestone topped chimneys.
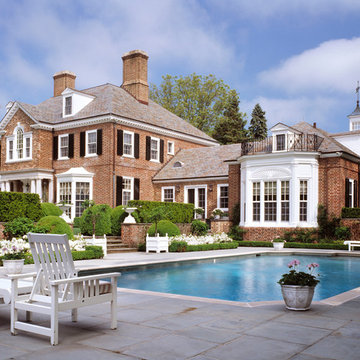
Charles Hilton Architects
Foto på ett vintage rött hus, med tre eller fler plan och tegel
Foto på ett vintage rött hus, med tre eller fler plan och tegel
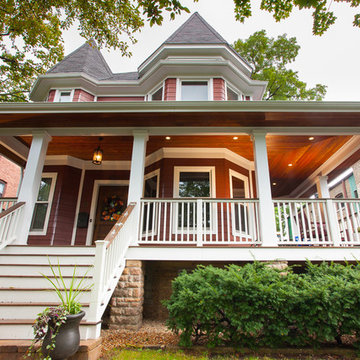
In this historic home renovation in the Irving Park neighborhood of Chicago, we did a complete update of the outside of this century-old house. We replaced the siding on the house with a brick-colored fiber cement siding, and all of the wood trim was done in white Azek PVC trim board, which is impervious to moisture and insects so it will stay looking like new for years to come. Where the strips of the siding come together at an angle, we used clear miter caps on the edges to create a smooth, unified look.
The front porch was completely rebuilt with decking and railings made out of Trex, a PVC-based wood alternative, and a ceiling made out of Douglas Pine. We changed the porch soffits from aluminum to Douglas Pine and added electrical outlets to the porch ceiling to make it easy to plug in Christmas lights.
At the front of the porch, we added stone supporting pillars, rebuilt the front staircase and installed a beautiful paver walkway that matched the color of the stone pillars.
Photo credit: Steve Rowell

Built from the ground up on 80 acres outside Dallas, Oregon, this new modern ranch house is a balanced blend of natural and industrial elements. The custom home beautifully combines various materials, unique lines and angles, and attractive finishes throughout. The property owners wanted to create a living space with a strong indoor-outdoor connection. We integrated built-in sky lights, floor-to-ceiling windows and vaulted ceilings to attract ample, natural lighting. The master bathroom is spacious and features an open shower room with soaking tub and natural pebble tiling. There is custom-built cabinetry throughout the home, including extensive closet space, library shelving, and floating side tables in the master bedroom. The home flows easily from one room to the next and features a covered walkway between the garage and house. One of our favorite features in the home is the two-sided fireplace – one side facing the living room and the other facing the outdoor space. In addition to the fireplace, the homeowners can enjoy an outdoor living space including a seating area, in-ground fire pit and soaking tub.
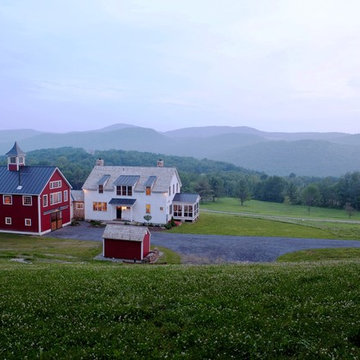
Yankee Barn Homes - Dusk settles in on this bucolic carriage house in the Green Mountains of Vermont.
Exempel på ett stort klassiskt rött trähus, med två våningar och sadeltak
Exempel på ett stort klassiskt rött trähus, med två våningar och sadeltak
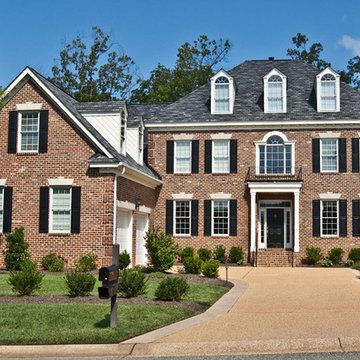
Inredning av ett klassiskt stort rött hus, med tre eller fler plan och tegel
17 602 foton på rött, oranget hus
11
