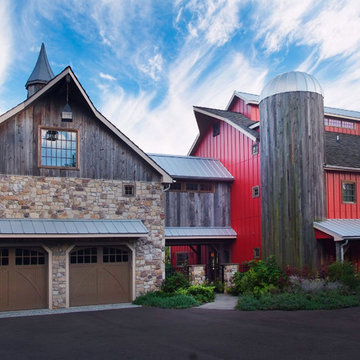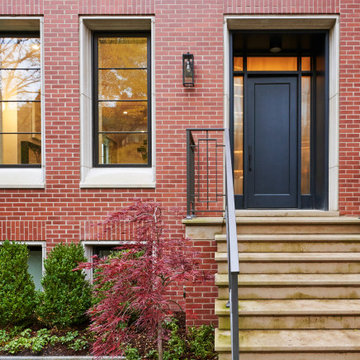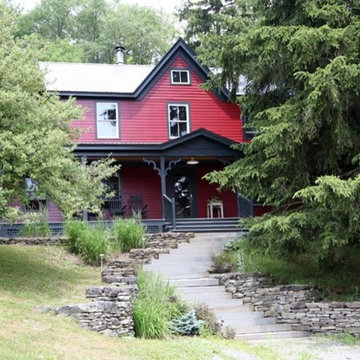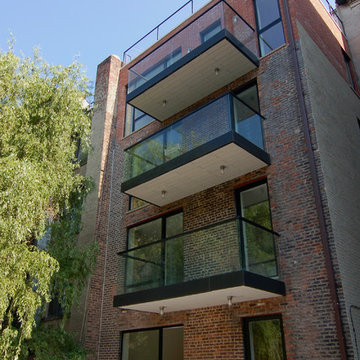17 602 foton på rött, oranget hus
Sortera efter:
Budget
Sortera efter:Populärt i dag
221 - 240 av 17 602 foton
Artikel 1 av 3
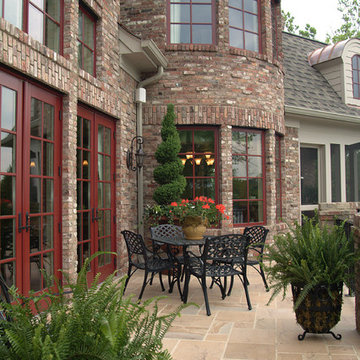
Exteriors of Homes built by Hughes Edwards Builders.
Inredning av ett klassiskt stort rött hus, med tre eller fler plan, tegel och sadeltak
Inredning av ett klassiskt stort rött hus, med tre eller fler plan, tegel och sadeltak
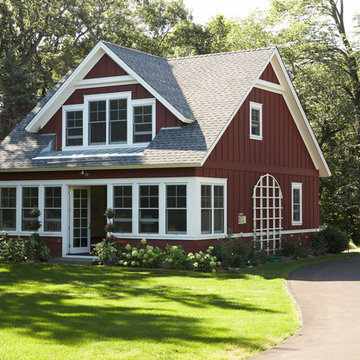
Front exterior of the little red sided cottage from the drive
-- Cozy and adorable Guest Cottage.
Architectural Designer: Peter MacDonald of Peter Stafford MacDonald and Company
Interior Designer: Jeremy Wunderlich (of Hanson Nobles Wunderlich)
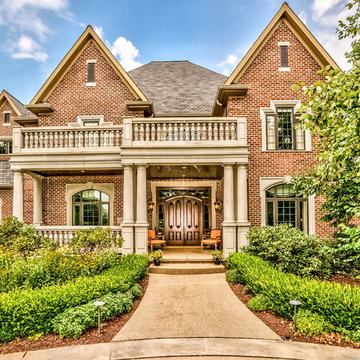
Bild på ett mycket stort vintage rött hus, med tegel och två våningar

www.brandoninteriordesign.co.uk
You don't get a second chance to make a first impression !! The front door of this grand country house has been given a new lease of life by painting the outdated "orange" wood in a bold and elegant green. The look is further enhanced by the topiary in antique stone plant holders.
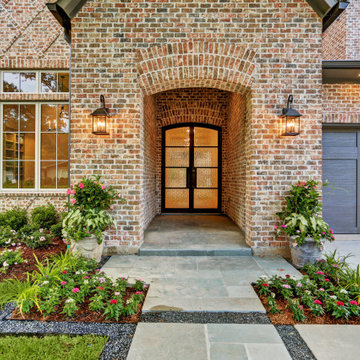
Foto på ett stort rött hus, med två våningar, tegel, valmat tak och tak i mixade material
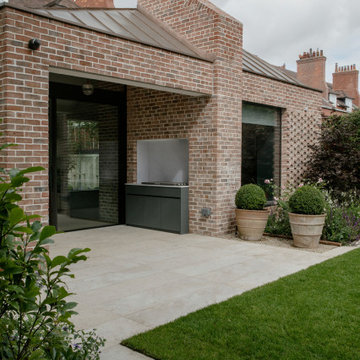
Idéer för att renovera ett stort vintage rött hus, med tre eller fler plan, tegel och tak i metall
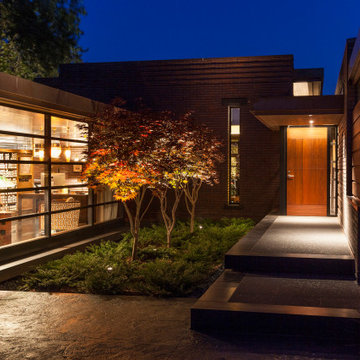
A tea pot, being a vessel, is defined by the space it contains, it is not the tea pot that is important, but the space.
Crispin Sartwell
Located on a lake outside of Milwaukee, the Vessel House is the culmination of an intense 5 year collaboration with our client and multiple local craftsmen focused on the creation of a modern analogue to the Usonian Home.
As with most residential work, this home is a direct reflection of it’s owner, a highly educated art collector with a passion for music, fine furniture, and architecture. His interest in authenticity drove the material selections such as masonry, copper, and white oak, as well as the need for traditional methods of construction.
The initial diagram of the house involved a collection of embedded walls that emerge from the site and create spaces between them, which are covered with a series of floating rooves. The windows provide natural light on three sides of the house as a band of clerestories, transforming to a floor to ceiling ribbon of glass on the lakeside.
The Vessel House functions as a gallery for the owner’s art, motorcycles, Tiffany lamps, and vintage musical instruments – offering spaces to exhibit, store, and listen. These gallery nodes overlap with the typical house program of kitchen, dining, living, and bedroom, creating dynamic zones of transition and rooms that serve dual purposes allowing guests to relax in a museum setting.
Through it’s materiality, connection to nature, and open planning, the Vessel House continues many of the Usonian principles Wright advocated for.
Overview
Oconomowoc, WI
Completion Date
August 2015
Services
Architecture, Interior Design, Landscape Architecture

This home was in bad shape when we started the design process, but with a lot of hard work and care, we were able to restore all original windows, siding, & railing. A new quarter light front door ties in with the home's craftsman style.
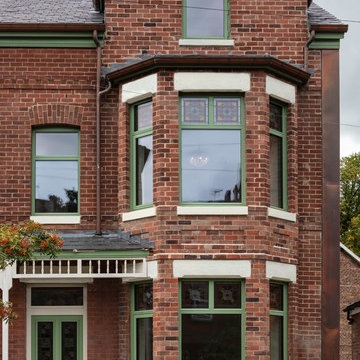
Inspiration för klassiska röda hus, med två våningar, tegel, sadeltak och tak i shingel
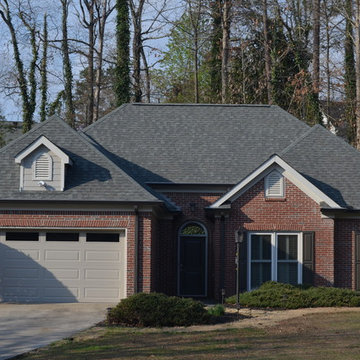
Roof Replacement in Cumming GA
Shingle: Certainteed Landmark Lifetime Architectural
Color: Colonial Slate
Idéer för ett mellanstort klassiskt rött hus, med sadeltak, tak i shingel, allt i ett plan och tegel
Idéer för ett mellanstort klassiskt rött hus, med sadeltak, tak i shingel, allt i ett plan och tegel
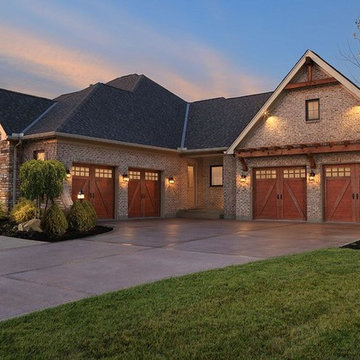
Bild på ett stort vintage rött hus, med två våningar, tegel och valmat tak
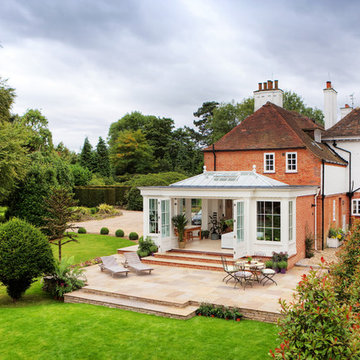
Darren Chung
Inredning av ett klassiskt rött hus, med två våningar, tegel, valmat tak och tak i shingel
Inredning av ett klassiskt rött hus, med två våningar, tegel, valmat tak och tak i shingel
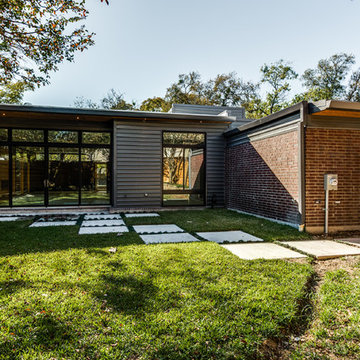
Foto på ett mellanstort funkis rött hus, med allt i ett plan, metallfasad och platt tak
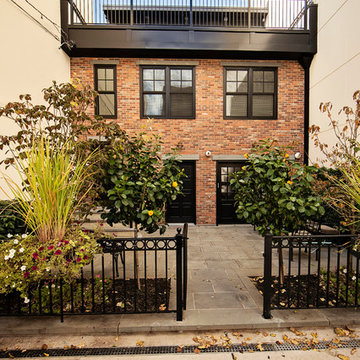
Photo by Audra Brown.
Idéer för ett stort klassiskt rött hus, med tre eller fler plan, tegel och platt tak
Idéer för ett stort klassiskt rött hus, med tre eller fler plan, tegel och platt tak
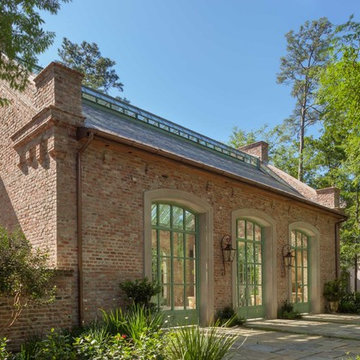
Benjamin Hill Photography
Inredning av ett industriellt mycket stort rött hus, med allt i ett plan, tegel och sadeltak
Inredning av ett industriellt mycket stort rött hus, med allt i ett plan, tegel och sadeltak
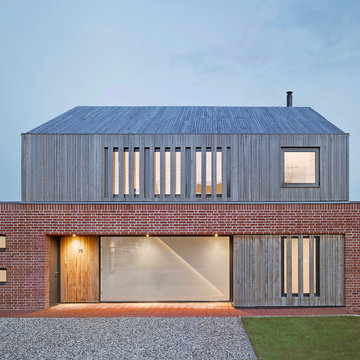
Rear view of the house at Broad Street in Suffolk by Nash Baker Architects, showing the local handmade red bricks used on the ground floor, and the oak cladding wrapping around the first floor.
17 602 foton på rött, oranget hus
12
