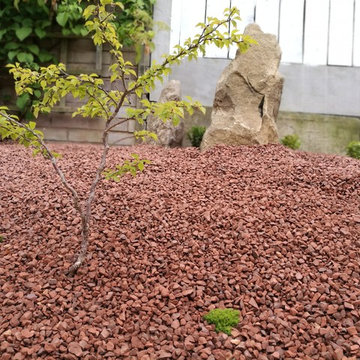Sortera efter:
Budget
Sortera efter:Populärt i dag
61 - 80 av 300 foton
Artikel 1 av 3
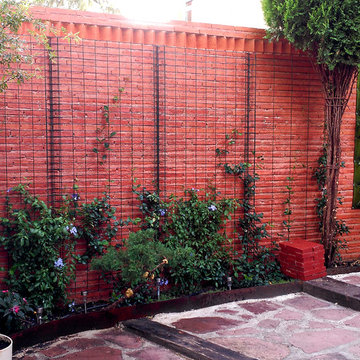
Intervención integral en el jardín de una vivienda particular. Los muros que delimitan el jardín se visten de verde con el sistema de jardines verticales ideado por Verdosea, que lo llenan de plantas aromáticas. En el resto del jardín, se renueva el arriate perimetral, y se crea una nueva delimitación para éste. Además, las antigüedades conservadas por la dueña de la casa se ponen en contexto y cobran protagonismo, dando un lugar especial sobre todo a la bañera, elevada sobre una plataforma e iluminada en su parte posterior. En otra de las zonas de los muros límite de la propiedad, se disponen guías para que las trepadoras crezcan a su aire, invadiendo de verdor estas áreas.
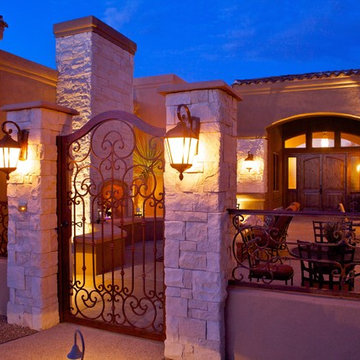
Front Entry Gate
Bild på en medelhavsstil gårdsplan, med en öppen spis och naturstensplattor
Bild på en medelhavsstil gårdsplan, med en öppen spis och naturstensplattor
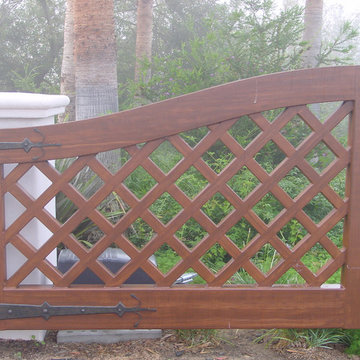
Inredning av en rustik mellanstor uppfart i full sol framför huset på våren, med en trädgårdsgång och naturstensplattor
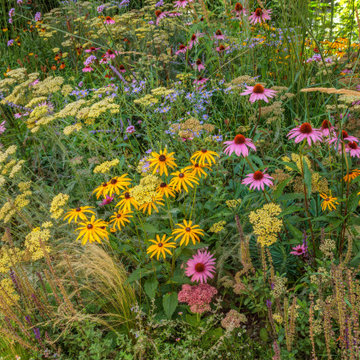
Bold planting in the front garden for an innovative property in Fulham Cemetery - the house featured on Channel 4's Grand Designs in January 2021. The design had to enhance the relationship with the bold, contemporary architecture and open up a dialogue with the wild green space beyond its boundaries. Seen here in the height of summer, this space is an immersive walk through a naturalistic and pollinator rich planting scheme.
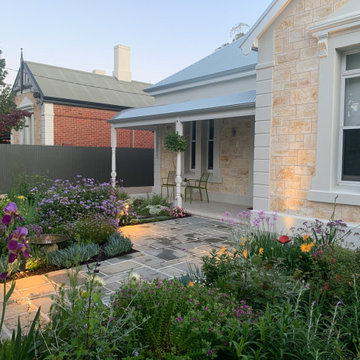
MALVERN | WATTLE HOUSE
Front garden Design | Stone Masonry Restoration | Colour selection
The client brief was to design a new fence and entrance including garden, restoration of the façade including verandah of this old beauty. This gorgeous 115 year old, villa required extensive renovation to the façade, timberwork and verandah.
Withing this design our client wanted a new, very generous entrance where she could greet her broad circle of friends and family.
Our client requested a modern take on the ‘old’ and she wanted every plant she has ever loved, in her new garden, as this was to be her last move. Jill is an avid gardener at age 82, she maintains her own garden and each plant has special memories and she wanted a garden that represented her many gardens in the past, plants from friends and plants that prompted wonderful stories. In fact, a true ‘memory garden’.
The garden is peppered with deciduous trees, perennial plants that give texture and interest, annuals and plants that flower throughout the seasons.
We were given free rein to select colours and finishes for the colour palette and hardscaping. However, one constraint was that Jill wanted to retain the terrazzo on the front verandah. Whilst on a site visit we found the original slate from the verandah in the back garden holding up the raised vegetable garden. We re-purposed this and used them as steppers in the front garden.
To enhance the design and to encourage bees and birds into the garden we included a spun copper dish from Mallee Design.
A garden that we have had the very great pleasure to design and bring to life.
Residential | Building Design
Completed | 2020
Building Designer Nick Apps, Catnik Design Studio
Landscape Designer Cathy Apps, Catnik Design Studio
Construction | Catnik Design Studio
Lighting | LED Outdoors_Architectural
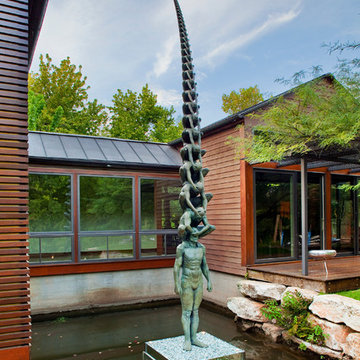
Tre Dunham
Idéer för att renovera en stor eklektisk bakgård i delvis sol, med naturstensplattor
Idéer för att renovera en stor eklektisk bakgård i delvis sol, med naturstensplattor

Different types of tropical landscape flowers.
Inspiration för stora exotiska bakgårdar i delvis sol på sommaren, med en fontän och naturstensplattor
Inspiration för stora exotiska bakgårdar i delvis sol på sommaren, med en fontän och naturstensplattor
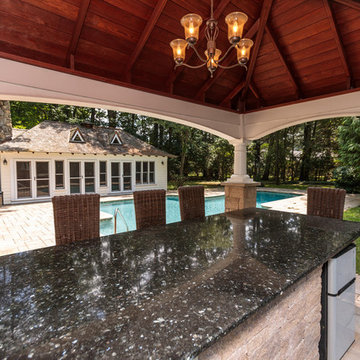
Character infuses every inch of this elegant Claypit Hill estate from its magnificent courtyard with drive-through porte-cochere to the private 5.58 acre grounds. Luxurious amenities include a stunning gunite pool, tennis court, two-story barn and a separate garage; four garage spaces in total. The pool house with a kitchenette and full bath is a sight to behold and showcases a cedar shiplap cathedral ceiling and stunning stone fireplace. The grand 1910 home is welcoming and designed for fine entertaining. The private library is wrapped in cherry panels and custom cabinetry. The formal dining and living room parlors lead to a sensational sun room. The country kitchen features a window filled breakfast area that overlooks perennial gardens and patio. An impressive family room addition is accented with a vaulted ceiling and striking stone fireplace. Enjoy the pleasures of refined country living in this memorable landmark home.
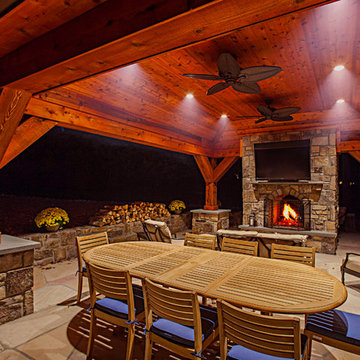
Inredning av en stor uteplats på baksidan av huset, med en öppen spis och naturstensplattor
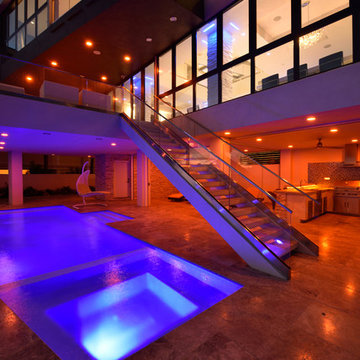
If there is a God of architecture he was smiling when this large oceanfront contemporary home was conceived in built.
Located in Treasure Island, The Sand Castle Capital of the world, our modern, majestic masterpiece is a turtle friendly beacon of beauty and brilliance. This award-winning home design includes a three-story glass staircase, six sets of folding glass window walls to the ocean, custom artistic lighting and custom cabinetry and millwork galore. What an inspiration it has been for JS. Company to be selected to build this exceptional one-of-a-kind luxury home.
Contemporary, Tampa Flordia
DSA
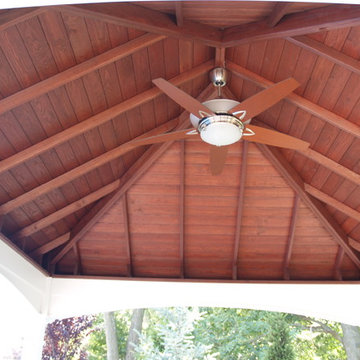
Idéer för att renovera en mellanstor vintage uteplats på baksidan av huset, med naturstensplattor och ett lusthus
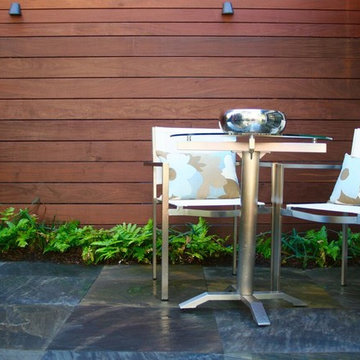
Modern inredning av en stor uteplats på baksidan av huset, med naturstensplattor
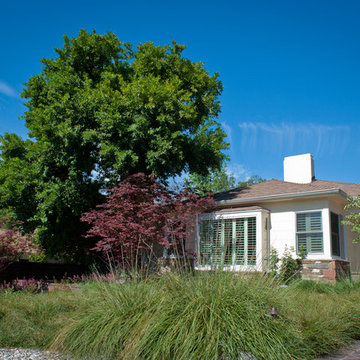
The meadow maintains its lush, green aesthetic through summer. It uses less than 20 percent of the water needed by a traditional lawn, even in high heat and drought. It's shape evolves as Deer Grass mounds fill with golden wands.
Photo: Lesly Hall Photography
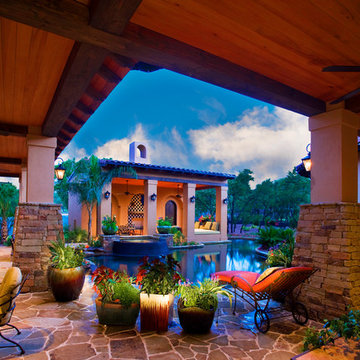
Vernon Wentz
Foto på en medelhavsstil uteplats på baksidan av huset, med en fontän, ett lusthus och naturstensplattor
Foto på en medelhavsstil uteplats på baksidan av huset, med en fontän, ett lusthus och naturstensplattor
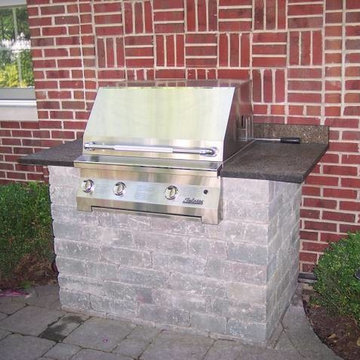
Idéer för att renovera en liten vintage uteplats på baksidan av huset, med utekök och naturstensplattor
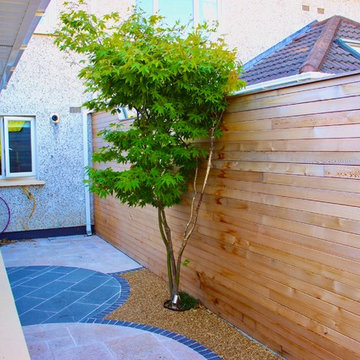
Zen Garden by Amazon Landscaping and Gardne Design
01406004
Amazonlandscaping.ie
Exempel på en liten modern trädgård i skuggan på sommaren, med en trädgårdsgång och naturstensplattor
Exempel på en liten modern trädgård i skuggan på sommaren, med en trädgårdsgång och naturstensplattor
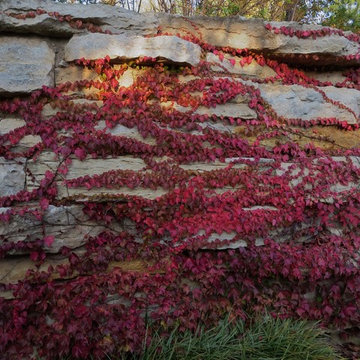
Ivy's fall color.
Foto på en mycket stor lantlig trädgård i full sol på sommaren, med en vertikal trädgård och naturstensplattor
Foto på en mycket stor lantlig trädgård i full sol på sommaren, med en vertikal trädgård och naturstensplattor
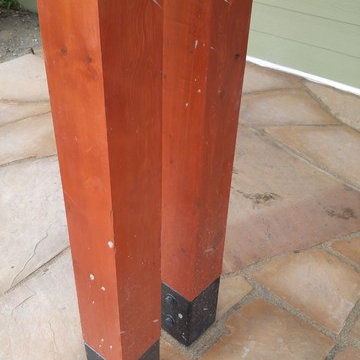
Unfortunately, this picture is from before cleanup was done so there are concretes splatters. These heavy metal post boots were custom made for this project. They were sized to be counter set into the post to avoid the collection of water under the post.
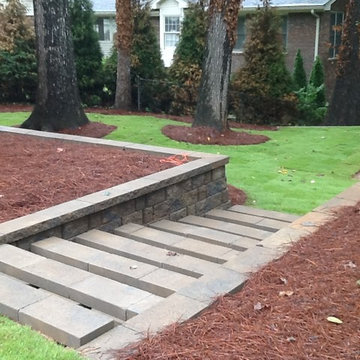
Block stairs to allow access between upper yard and lower yard
Idéer för att renovera en stor bakgård i full sol, med naturstensplattor
Idéer för att renovera en stor bakgård i full sol, med naturstensplattor
300 foton på rött utomhusdesign, med naturstensplattor
4






