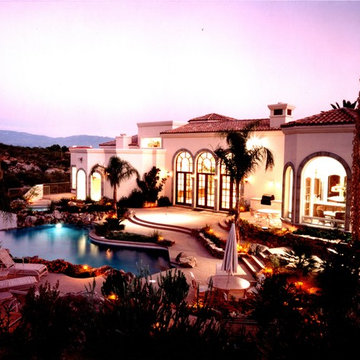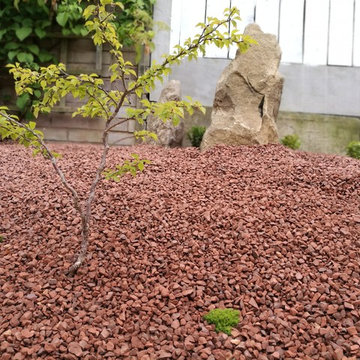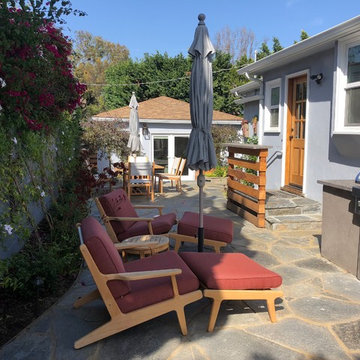Sortera efter:
Budget
Sortera efter:Populärt i dag
101 - 120 av 300 foton
Artikel 1 av 3
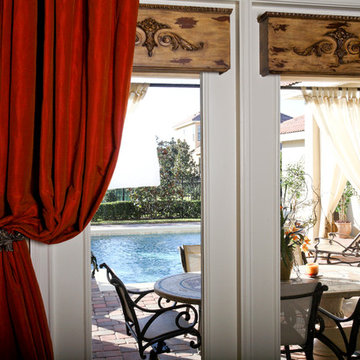
Mike Cerniglia
Klassisk inredning av en mellanstor uteplats på baksidan av huset, med naturstensplattor och takförlängning
Klassisk inredning av en mellanstor uteplats på baksidan av huset, med naturstensplattor och takförlängning
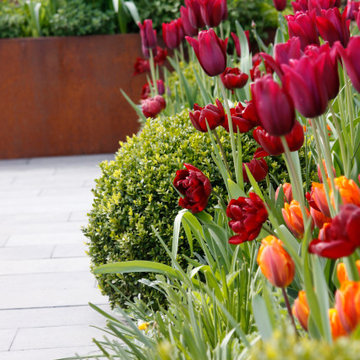
Paying homage to the foundry and its history we have implemented lots of wonderful weathering corten steel in strong geometric wedges. Someone said 'its a bit rusty', we hope you like it, its a rich and developing patina that gets warmer in colour with age and works contextually with the original use of the building. We have designed a garden for a victorian foundry in Walsingham in North Norfolk converted into holiday cottages in the last decade. The foundry originally founded in 1809, making iron castings for farming industry, war casualties ended the male line and so in 1918 it was sold to the Wright family and they continued to trade until 1932, the depression caused its closure. In 1938 it was purchased by the Barnhams who made agricultural implements, pumps, firebowls, backplates, stokers, grates and ornamental fire baskets............ and so we have paid homage to the foundry and its history and implemented lots of wonderful weathering steel. The planting palette inlcudes large leafy hostas, ferns, grasses, hydrangeas and a mix of purple and yellow with a sprinkling of orange perennials.
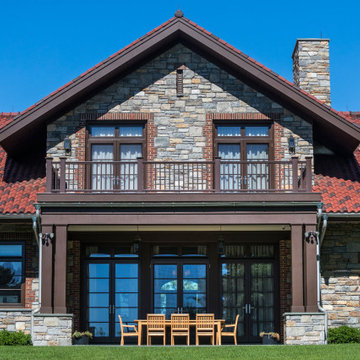
3,600 sf Stone guest house for larger estate. 12’ ceilings, open floor plan, first floor master suite, and large screened porch with fireplace make this house a comfortable retreat for friends and family of nearby main house.
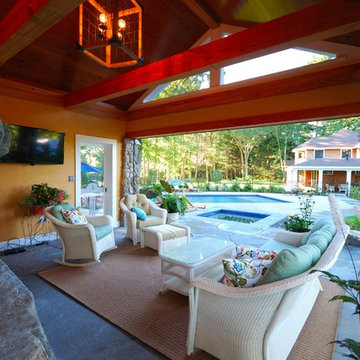
The client placed a pool and hot tub between their home and the new pool house. We provided all landscaping and hardscape., including the veneer stonework on the hot tub, the step installation and we used Mystic Mountain random slabs in the pool house.
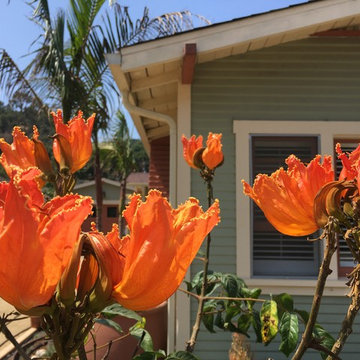
This African Tulip Tree blooms late summer into fall in Santa Barbara.
Idéer för en liten trädgård i full sol som tål torka och framför huset, med en trädgårdsgång och naturstensplattor
Idéer för en liten trädgård i full sol som tål torka och framför huset, med en trädgårdsgång och naturstensplattor
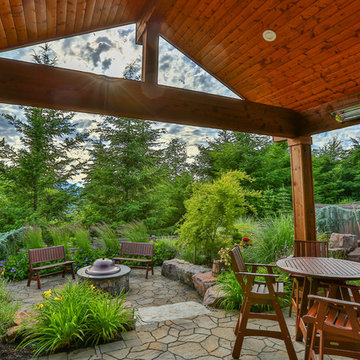
Inspiration för små klassiska uteplatser på baksidan av huset, med en öppen spis och naturstensplattor
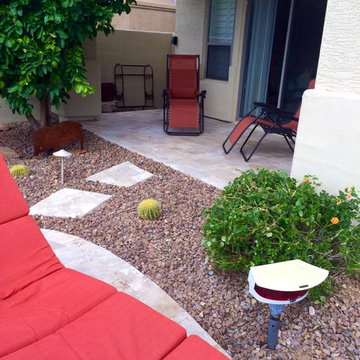
Amerikansk inredning av en mellanstor uteplats på baksidan av huset, med en öppen spis, naturstensplattor och takförlängning
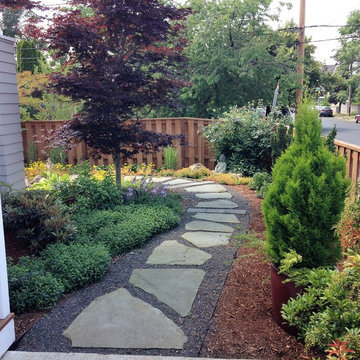
Photo credit Landscape Design in a Day - Carol Lindsay
Idéer för att renovera en liten amerikansk gårdsplan på hösten, med naturstensplattor och en trädgårdsgång
Idéer för att renovera en liten amerikansk gårdsplan på hösten, med naturstensplattor och en trädgårdsgång
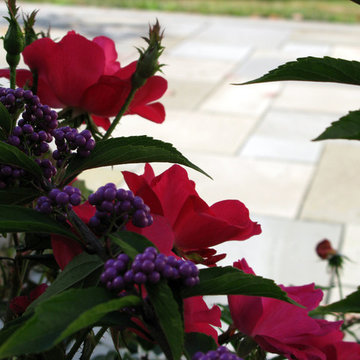
Knockout roses and purple beauty berry frame the bluestone patio.
Austin Ganim Landscape Design, LLC
Foto på en vintage bakgård i full sol på hösten, med naturstensplattor
Foto på en vintage bakgård i full sol på hösten, med naturstensplattor
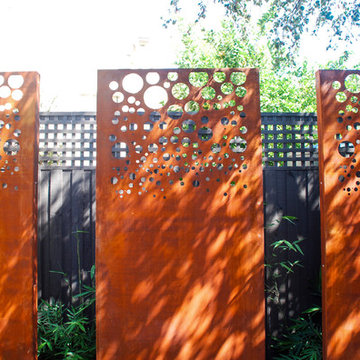
The brief for this project included three separate areas wrapping around the house. Each area embraces a different function that is reflected in the designs. The main space included an existing pool that was revitalized and matched with new-seated areas and focal points. Although different materials are used, each feature compliments each other and highlights the planting. One of the exciting elements of this project is an evolving feature wall using star jasmine plants and vertical steel wires.
The second space is a small-decked entertaining area, flowing seamlessly from the interior. The main focus is the three corten steel panels with bamboo planting placed behind. The timber decking and the planting creates a relationship with main pool area whilst still having its own identity.
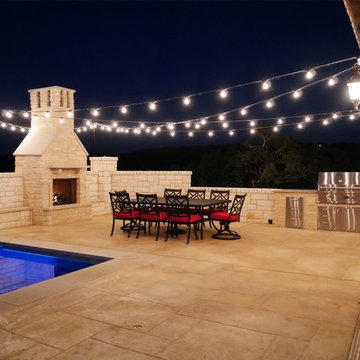
Outdoor Living
Inspiration för klassiska uteplatser på baksidan av huset, med utekök och naturstensplattor
Inspiration för klassiska uteplatser på baksidan av huset, med utekök och naturstensplattor
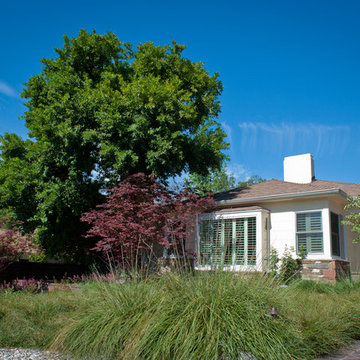
The meadow maintains its lush, green aesthetic through summer. It uses less than 20 percent of the water needed by a traditional lawn, even in high heat and drought. It's shape evolves as Deer Grass mounds fill with golden wands.
Photo: Lesly Hall Photography

Nordisk inredning av en stor trädgård i full sol som tål torka och längs med huset, med en öppen spis och naturstensplattor på hösten
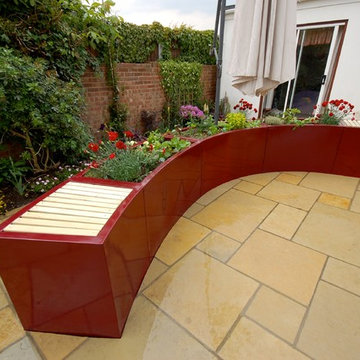
A sensory garden, designed for our client Colin who has a brain tumour and uses a wheelchair to manoeuvre. The garden needed to be interesting and stimulating for Colin but also useable for his carer, Ted and wife Barbara.
Sensory gardens can have a significant impact on a person's, physical and mental health and offer a setting for social interaction. Prior to the re-design, Colin had no reason to go into the garden, as it was a bland space with concrete covering most of its surface and uneven door levels making it difficult to access.
Sean designed a garden with a purpose. The main feature was a bespoke built, raised, metal powder coated, steel flowerbed. The height of it was designed so that Colin could reach into the flowerbed from his wheelchair and plant some seeds or tend to some annuals. The shape of it was designed to be organic; this softened the hard parallel lines, which were formed by the bungalow and the opposite garden wall. The colour was Barbara's (Colin's wife) favourite colour, Aubergine.
Wooden seats were formed into the raised planter so that both Barbara and Colin's full time carer, Ted could be enjoy the garden with Colin. A built in parasol ensured Colin had somewhere to shelter from the sun and tend to the garden on hot summers days. The borders were re-shaped and filled with an all year planting scheme to give year round interest.
The paving was sand blast finished, sandstone for good grip on the wheelchair wheels. The paving was sloped into the level door threshold so that Colin had free access to the garden at all times.
Once complete there were a few tears, including Sean's from the sheer joy of seeing Colin explore the garden and enjoy his freedom.
In Barbara's words "We cannot get Colin out of the garden, he notices the smallest of details that we would normally miss. He has grown plants from seed and tended to the salads and herbs. He has a new twinkle in his eye and I have a tear in mine as I watch him".
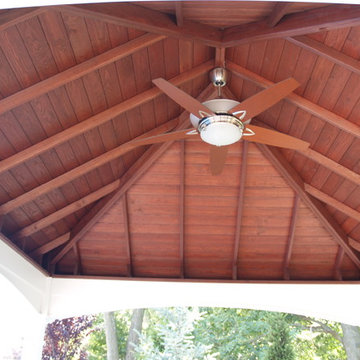
Idéer för att renovera en mellanstor vintage uteplats på baksidan av huset, med naturstensplattor och ett lusthus
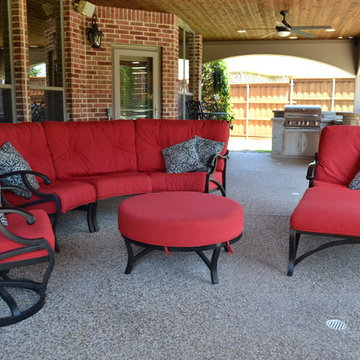
Ortus Exteriors - This elaborate roof extension turned the patio into a perfect place to relax, cook, and enjoy time with friends and family! The drop ceiling is capped with Southern Yellow Pine wood with a beautiful dark stain. A built-in gas fireplace sets the mood for chilly winter nights, and a large L-shaped kitchen encourages those Texas BBQ parties you love so much. The unique arches are cornered with strong posts that features the light Granbury stone to brighten the over 500 sq. ft. shingled roof.
We design and build luxury swimming pools and outdoor living areas the way YOU want it. We focus on all-encompassing projects that transform your land into a custom outdoor oasis. Ortus Exteriors is an authorized Belgard contractor, and we are accredited with the Better Business Bureau.
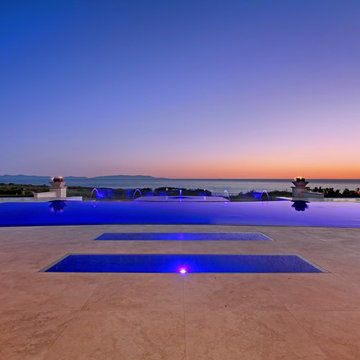
jeri koegel
Inspiration för stora moderna anpassad infinitypooler på baksidan av huset, med en fontän och naturstensplattor
Inspiration för stora moderna anpassad infinitypooler på baksidan av huset, med en fontän och naturstensplattor
300 foton på rött utomhusdesign, med naturstensplattor
6






