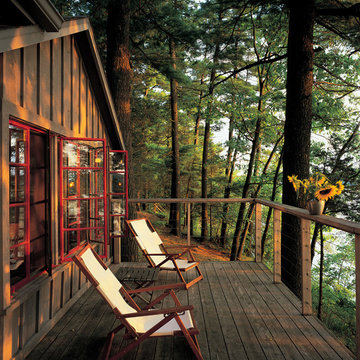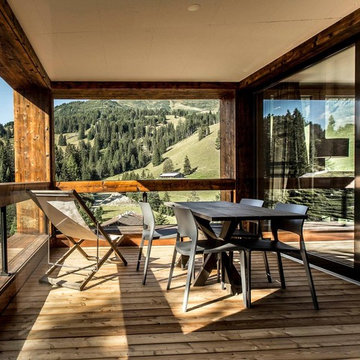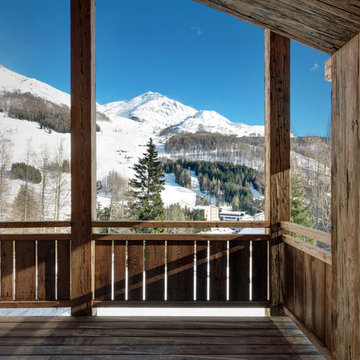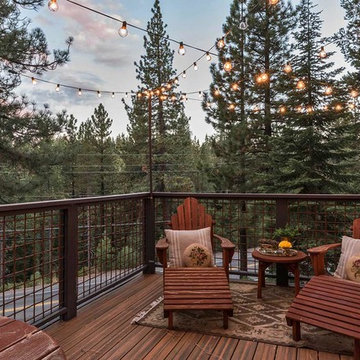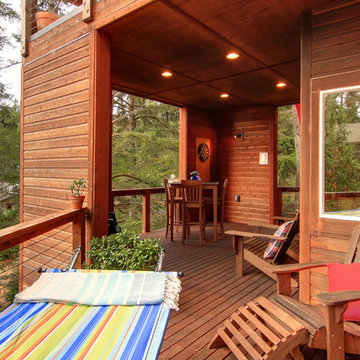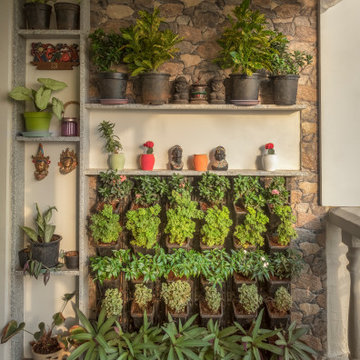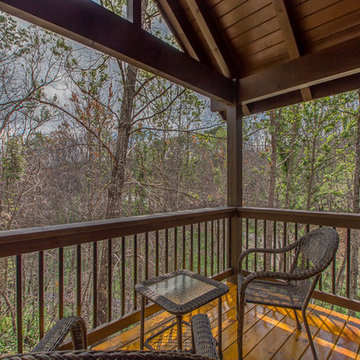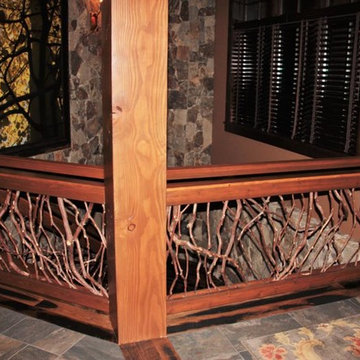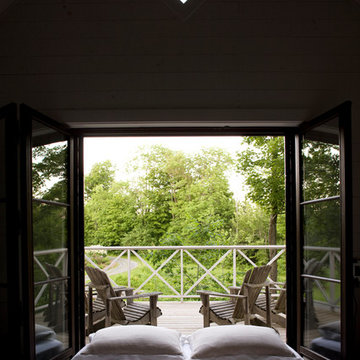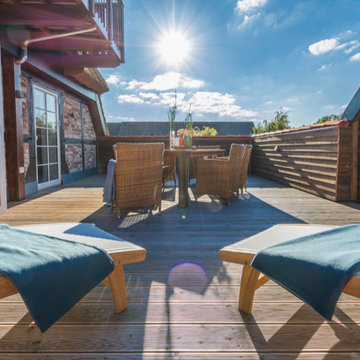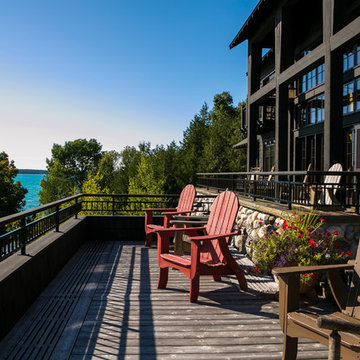912 foton på rustik balkong
Sortera efter:
Budget
Sortera efter:Populärt i dag
61 - 80 av 912 foton
Artikel 1 av 2
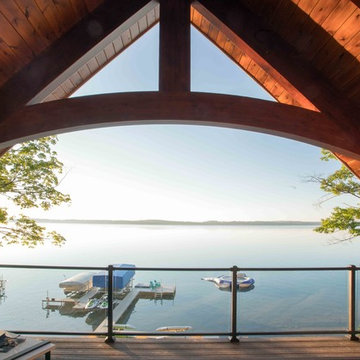
We were hired to add space to their cottage while still maintaining the current architectural style. We enlarged the home's living area, created a larger mudroom off the garage entry, enlarged the screen porch and created a covered porch off the dining room and the existing deck was also enlarged. On the second level, we added an additional bunk room, bathroom, and new access to the bonus room above the garage. The exterior was also embellished with timber beams and brackets as well as a stunning new balcony off the master bedroom. Trim details and new staining completed the look.
- Jacqueline Southby Photography
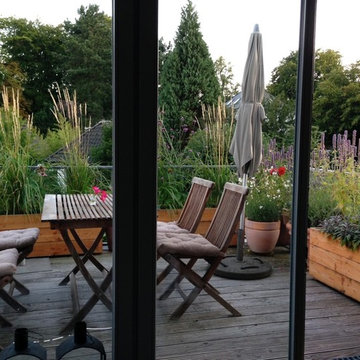
Aniela Horntrich/Nelka
Exempel på en rustik balkong, med utekrukor
Exempel på en rustik balkong, med utekrukor
Hitta den rätta lokala yrkespersonen för ditt projekt
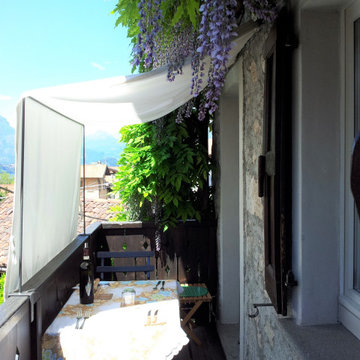
Inredning av en rustik liten balkong insynsskydd, med markiser och räcke i trä
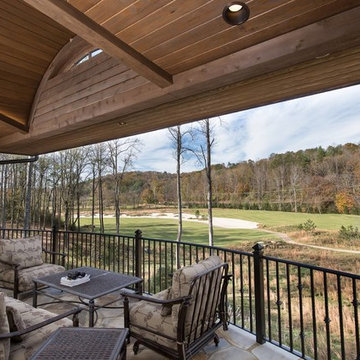
Aperture Vision Photography
Inspiration för en stor rustik balkong, med takförlängning
Inspiration för en stor rustik balkong, med takförlängning
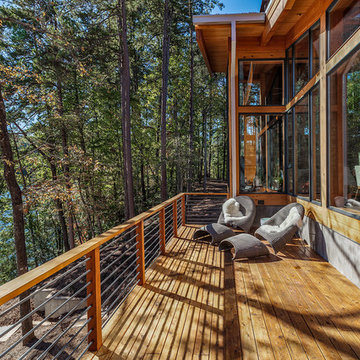
Rebecca Lehde, Inspiro 8
Rustik inredning av en balkong, med räcke i flera material
Rustik inredning av en balkong, med räcke i flera material
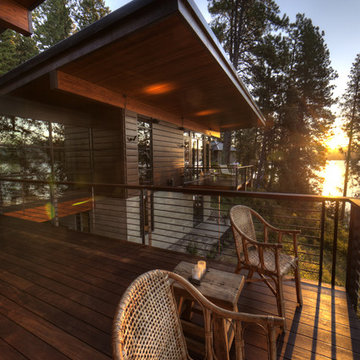
Photo: Shaun Cammack
The goal of the project was to create a modern log cabin on Coeur D’Alene Lake in North Idaho. Uptic Studios considered the combined occupancy of two families, providing separate spaces for privacy and common rooms that bring everyone together comfortably under one roof. The resulting 3,000-square-foot space nestles into the site overlooking the lake. A delicate balance of natural materials and custom amenities fill the interior spaces with stunning views of the lake from almost every angle.
The whole project was featured in Jan/Feb issue of Design Bureau Magazine.
See the story here:
http://www.wearedesignbureau.com/projects/cliff-family-robinson/
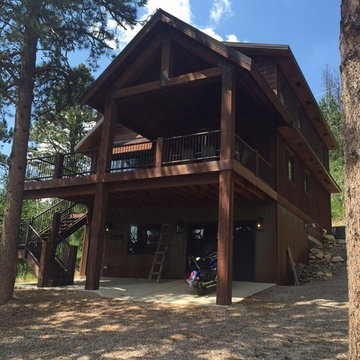
Cabin built by Ron Waldner Signature Homes
Inspiration för en mellanstor rustik balkong
Inspiration för en mellanstor rustik balkong
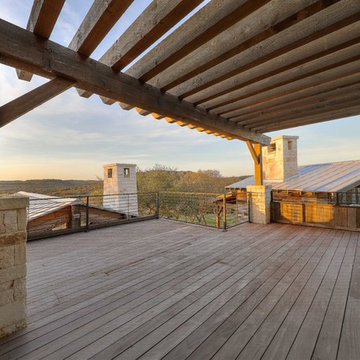
Lauren Keller | Luxury Real Estate Services, LLC
Ipe Decking, left unfinished to naturally silver -- https://www.woodco.com/products/ipe/
912 foton på rustik balkong
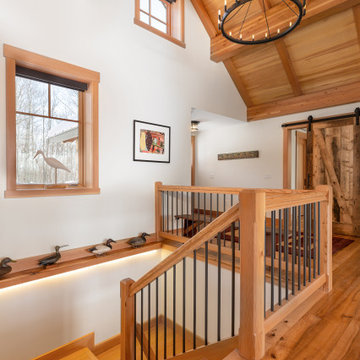
This beautiful custom home located in Stowe, will serve as a primary residence for our wonderful clients and there family for years to come. With expansive views of Mt. Mansfield and Stowe Mountain Resort, this is the quintessential year round ski home. We worked closely with Bensonwood, who provided us with the beautiful timber frame elements as well as the high performance shell package.
Durable Western Red Cedar on the exterior will provide long lasting beauty and weather resistance. Custom interior builtins, Masonry, Cabinets, Mill Work, Doors, Wine Cellar, Bunk Beds and Stairs help to celebrate our talented in house craftsmanship.
Landscaping and hardscape Patios, Walkways and Terrace’s, along with the fire pit and gardens will insure this magnificent property is enjoyed year round.
4
