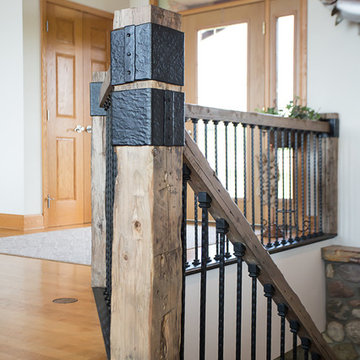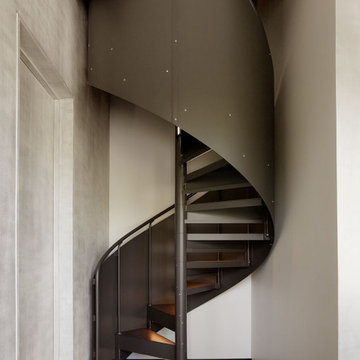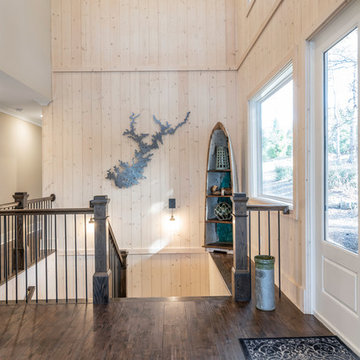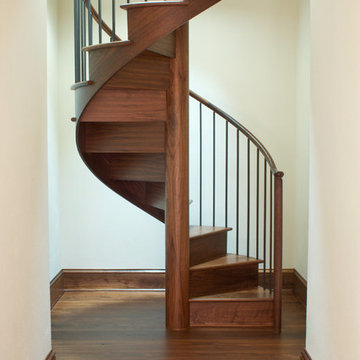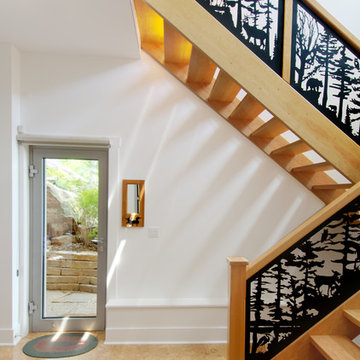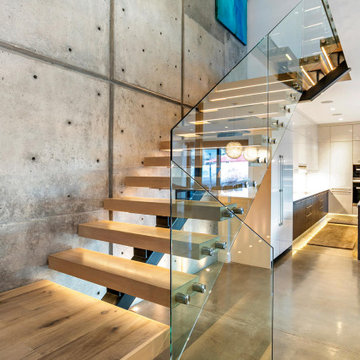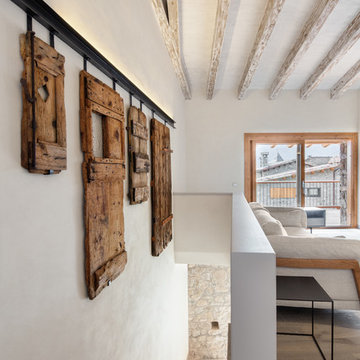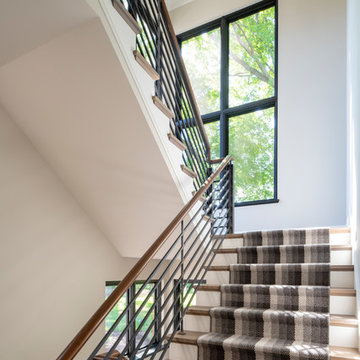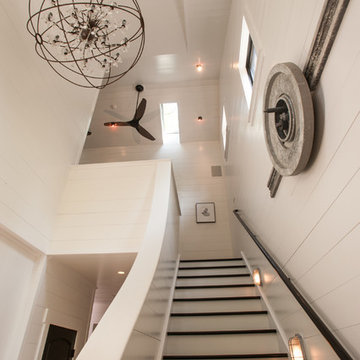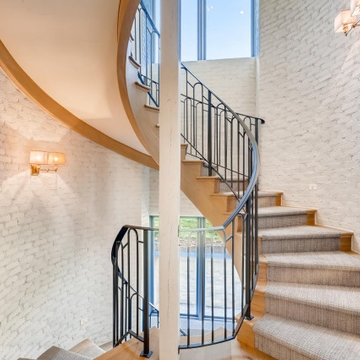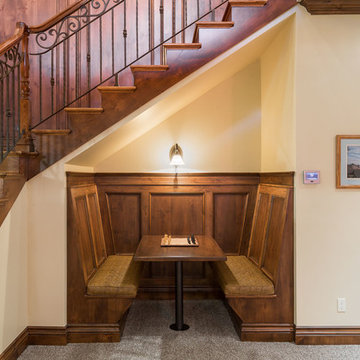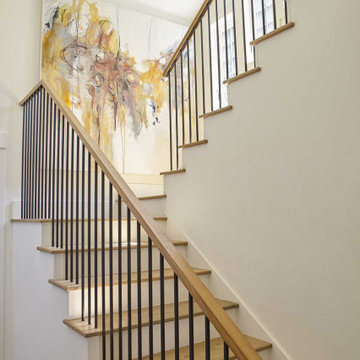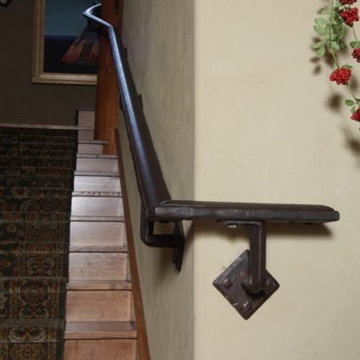375 foton på rustik beige trappa
Sortera efter:
Budget
Sortera efter:Populärt i dag
21 - 40 av 375 foton
Artikel 1 av 3
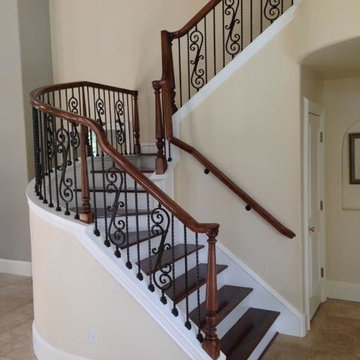
For the Shaheen remodel we removed the half “pony” walls and installed “over the post” 6210 Railing. We also removed the half wall on the right lower section - extending the treads all the way to the adjacent wall and eliminating the narrow gap between the lower section and the upper section of stairs.
We removed the laminate flooring on the treads and installed 5/4 “1inch” Solid Oak treads and Painted Risers.
Additionally we took out the wrought iron balcony rail on the 2nd floor and installed wood newels and rail to match the new stairs. With our PC 4/4 double twist balusters, our PC 8/1 24” single twist balusters and our PC 22/3 small thick scroll balusters, all with our Midnight Bronze finish.
We also installed new 5” Wide Oak Plank flooring on the 2nd floor landing area, stained and finished all a Regal Cherry Color with Gloss Polyurethane finish with white risers and skirts.
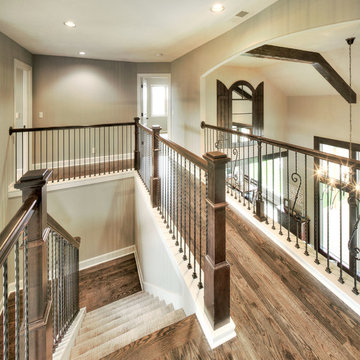
Idéer för en stor rustik u-trappa, med heltäckningsmatta och sättsteg med heltäckningsmatta
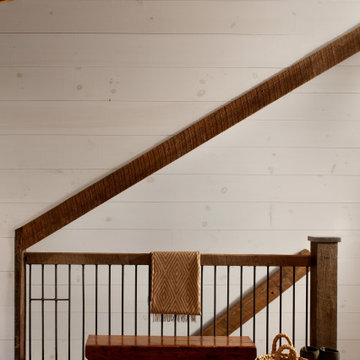
View of staircase from upper floor showing top floor wood and metal railing, wood beams, medium hardwood flooring, and painted white wood wall paneling.
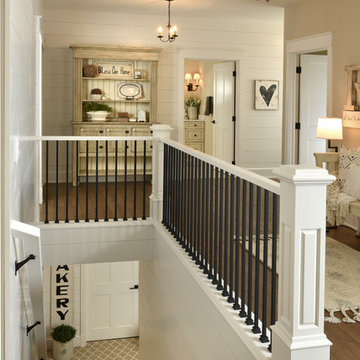
Joint Venture With The Mansion
Inspiration för en mellanstor rustik trappa
Inspiration för en mellanstor rustik trappa
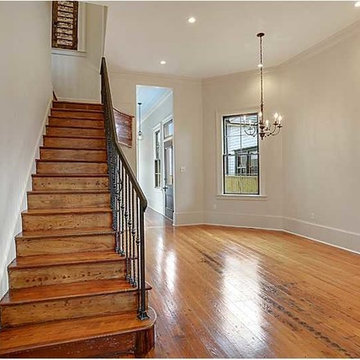
Photo: Lagraize Builders
Southern Arch reclaimed Antique Heart Pine flooring.
Exempel på en rustik trappa
Exempel på en rustik trappa
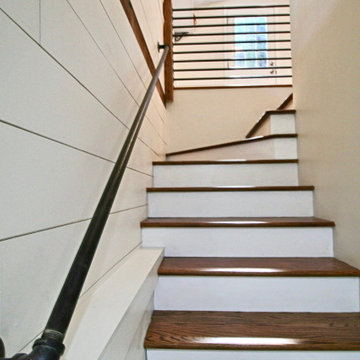
Inspiration för en mellanstor rustik svängd trappa i målat trä, med sättsteg i trä och räcke i metall
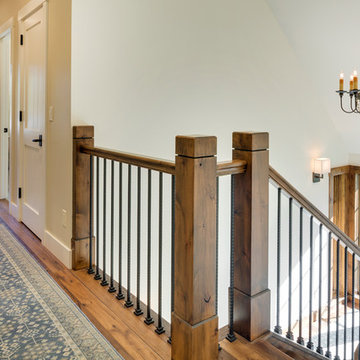
Design: Charlie & Co. Design | Builder: Stonefield Construction | Interior Selections & Furnishings: By Owner | Photography: Spacecrafting
Inredning av en rustik u-trappa i trä, med sättsteg i trä
Inredning av en rustik u-trappa i trä, med sättsteg i trä
375 foton på rustik beige trappa
2
