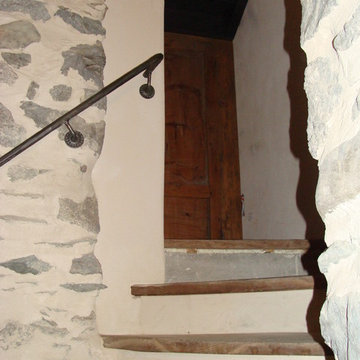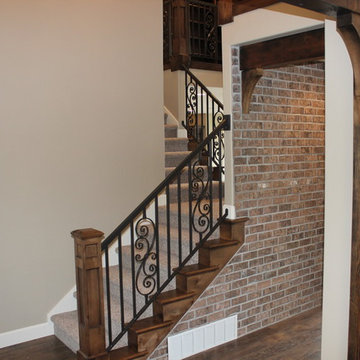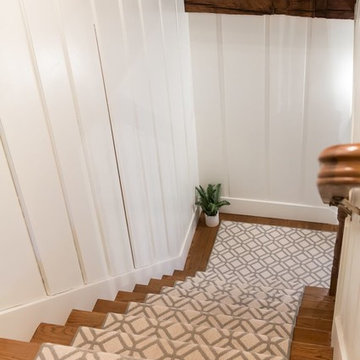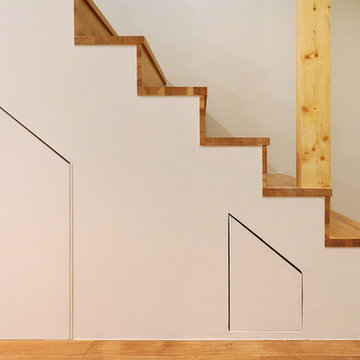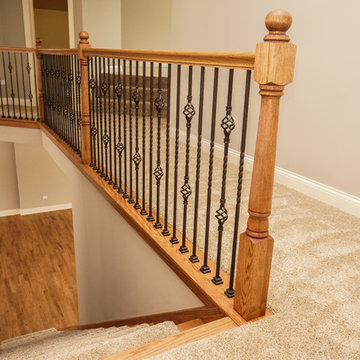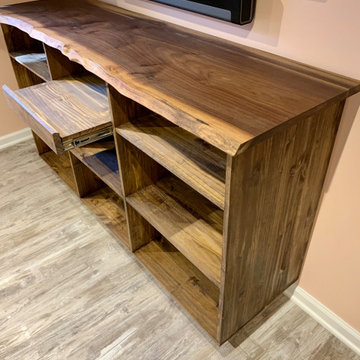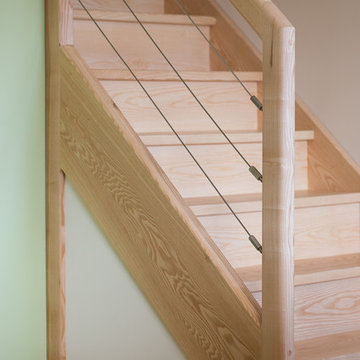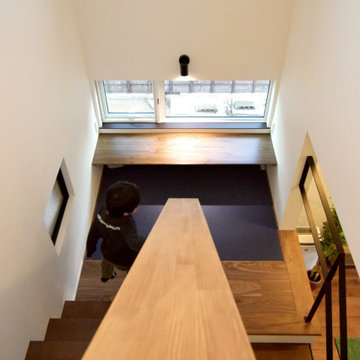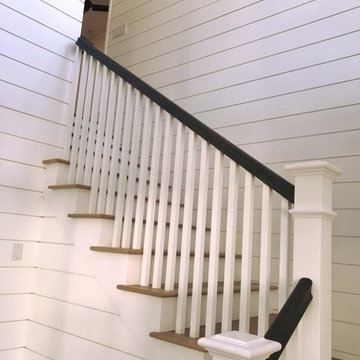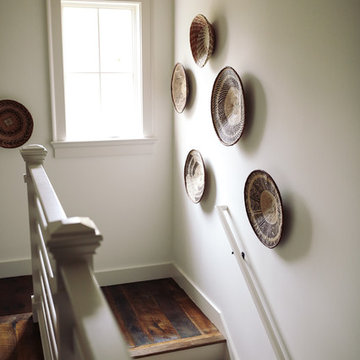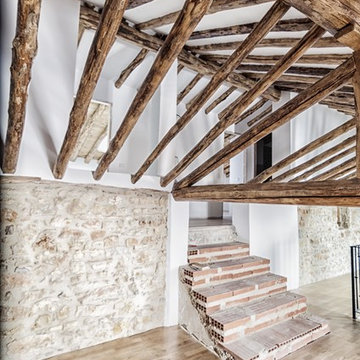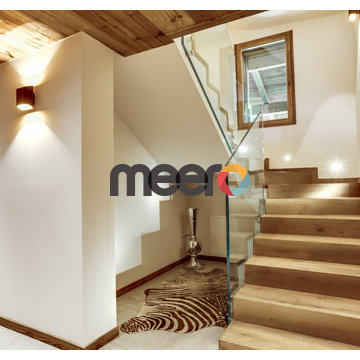375 foton på rustik beige trappa
Sortera efter:
Budget
Sortera efter:Populärt i dag
141 - 160 av 375 foton
Artikel 1 av 3
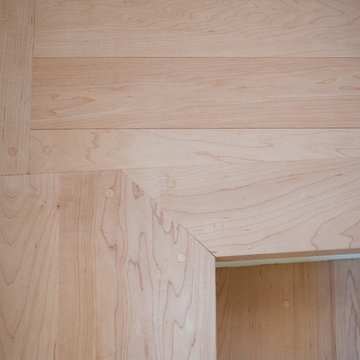
Photography by Susan Teare
Idéer för en stor rustik u-trappa i trä, med sättsteg i målat trä
Idéer för en stor rustik u-trappa i trä, med sättsteg i målat trä
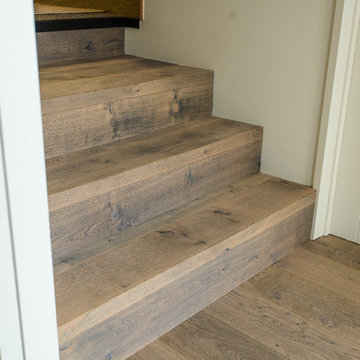
Year: 2015
Area: 158m2
Location: Jacks Point, Queenstown
Product: Timber Flooring Plank 1-Strip 4V Oak Tobacco Grey Sauvage
Builder: Bayshore Builders
Photo Credits: Govinda Niels Koervers Photography
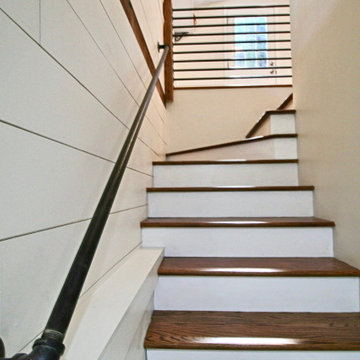
Inspiration för en mellanstor rustik svängd trappa i målat trä, med sättsteg i trä och räcke i metall
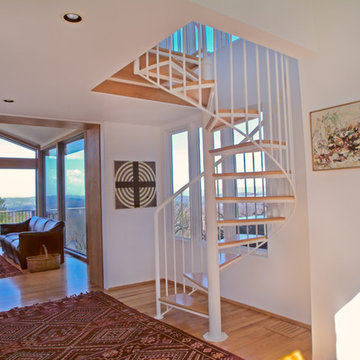
The Flamm country residence is perched on a mountaintop in West Cornwall, Connecticut. The design renovated “the glass house” wing of the original mountain cabin.
This project replaced the wing's floor to ceiling windows on three sides and renovated the rooms within the wing. The new UV–filtered, thermal glass protects the art work, books and fabrics within the wing from sun damage and also improves the thermal efficiency of the room. New custom oak cabinets divide the sitting room from the enlarged guest bath, which features tumbled marble and a frameless glass shower. A new spiral stair leads to the lookout loft.
Photo Credit
Carol Bates/Bates Photography
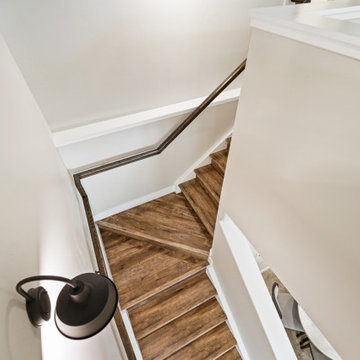
The Home
Nestled in Jackson Ranch, Thurston House welcomes you to experience the solace and comfort of this warm and peaceful home.
As you step past the barnwood accented exterior, you enter a refined rustic interior with a barnwood wall and century-old beams
gracing the great room. Durable, luxury, vinyl, tile flooring leads you further in, past a front office with ample sunlight. Relax as you gaze upon the Front Range, through the pines, from the great room - while a wood-burning fire crackles nearby. Continue into the spacious kitchen, complete with custom cabinets and more amazing views. An expansive walk-in pantry gives way to an oversized garage, a builder and hobbyist’s dream space. Steps away from the kitchen, the master bedroom envelops you, providing those awe-inspiring views, while balancing privacy in the pines.
Whether you seek to entertain or to escape, the downstairs of Thurston House delivers. The stairs open to a lounge, complete with a
wood-burning fireplace and abundant screen space, while a wet bar is tucked away for close conversation. Additional bedrooms offer
comfort and privacy for overnight guests. A home gym leads to the privacy of your backyard among the pines, with mountain views to
motivate you.
The Builder
Custom Design Builders (CDB) provides a relational partnership aimed at building the home that exists in your mind. Founder and president, Ben Woody, draws on the practical creativity of his nearly 30 years of construction experience, along with the safety consciousness he acquired as a firefighter. Ben is skillful at building according to your desires, incorporating a thoughtful design that balances safety and functionality in a dynamic process. CDB relies on the expertise acquired from years of building partnerships with the most reliable tradesmen in the area. Our team of partners consistently delivers the highest quality products and services, which has helped drive our exponential growth via word-of-mouth referrals.
As a family-owned and operated business, CDB understands relationships. Engaging in a partnership with CDB is to take on an active role in designing and defining your project, while relying on the comfort and security that can only come from decades of experience.
The Interior Design
Thurston House brings a feeling of warmth, comfort and hospitality. Modern accents elevate your living experience by highlighting the character of century-old, hand-hewn beams and barnwood. A luxurious freestanding bathtub and Euro-style shower in the master bathroom encourage you to relax and recharge in your own spa-like retreat. Energy efficient HVAC and water systems, appliances and windows minimize your footprint. Durable flooring offers stability and longevity, and hand trowel-finished drywall with reclaimed wood accents provide a warm background for your life. The open floor plan lends itself to entertaining, and the views of the Front Range through the pines are enticing. These same spaces also feel private and individual. Whether training in the home gym for your next marathon, building your dream canoe in the garage, or relaxing while you listen to the crackle of a fire in your fireplace accented by those hand-hewn beams, Thurston House is a stunning place to call home.
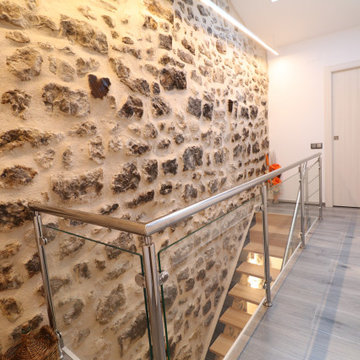
Inspiration för små rustika raka trappor i trä, med öppna sättsteg och räcke i metall
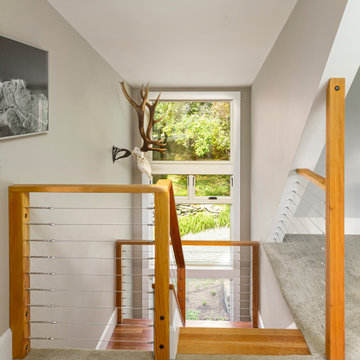
The cobblers kids have no shoes rang true as this builder worked on his own home for many years. Originally a 1980’s split level, this project slowly transformed from a once outdated and run down building into a beautiful contemporary home. Mixing natural wood and stone created a classic, yet contemporary feel throughout the interior and exterior.
A full gut down to the studs allowed the structure to be up fitted with new mechanicals, electrical, insulation, windows and doors. We moved the kitchen to the south side, removed the attic and built full length dormers and a stair tower allowing epic views of cables hump. The interior is built out with custom builtins, cabinets and furniture. The exterior was laid out in a way that makes entertaining a dream. Landscaping and hardscaping tied this whole project together. It feels good to finish building out your own home from a dream all the way through to reality.
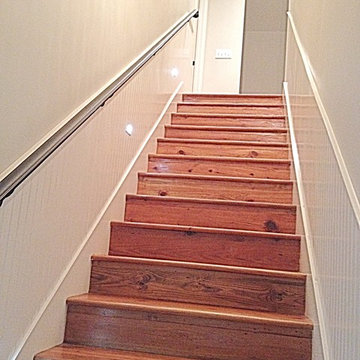
Stairs with antique heart pine treads and risers, iron railing, and stair running lights.
Foto på en rustik trappa i trä, med sättsteg i trä
Foto på en rustik trappa i trä, med sättsteg i trä
375 foton på rustik beige trappa
8
