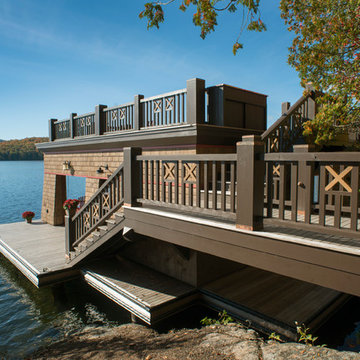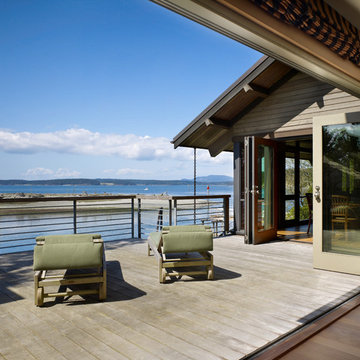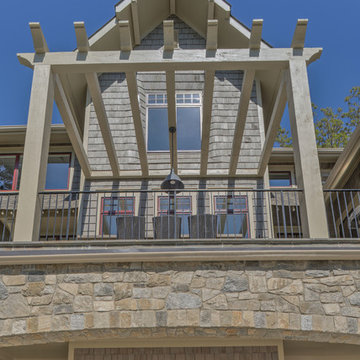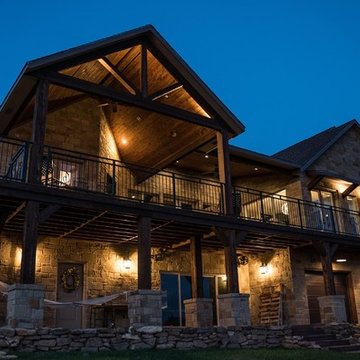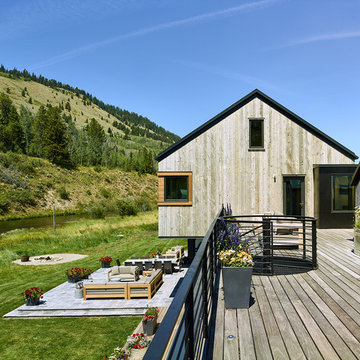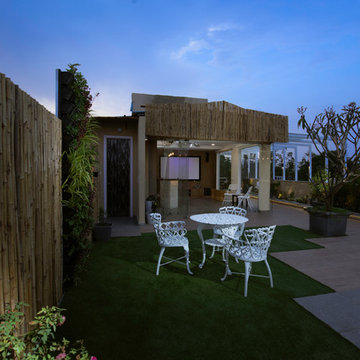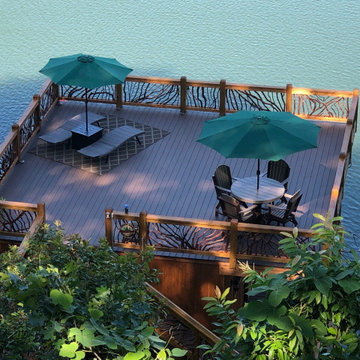720 foton på rustik blå terrass
Sortera efter:
Budget
Sortera efter:Populärt i dag
81 - 100 av 720 foton
Artikel 1 av 3
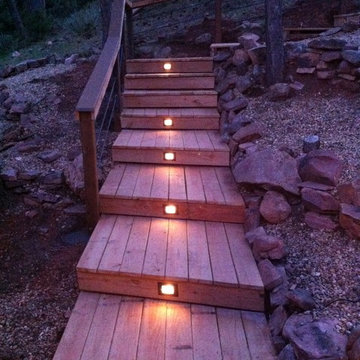
Freeman Construction Ltd
Rustik inredning av en liten terrass på baksidan av huset, med utekrukor
Rustik inredning av en liten terrass på baksidan av huset, med utekrukor
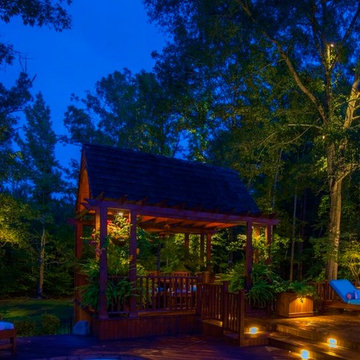
Neil Johnson Photography
Bild på en stor rustik terrass på baksidan av huset, med utekrukor och en pergola
Bild på en stor rustik terrass på baksidan av huset, med utekrukor och en pergola
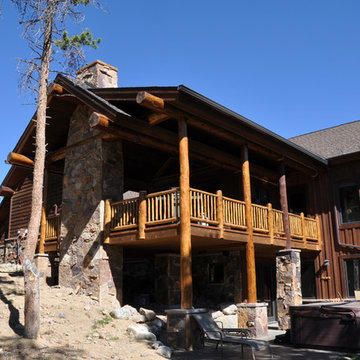
This addition to an existing home in the exclusive Highlands neighborhood in Breckenridge, Colorado features stone and timber surrounding an expansive deck with hot tub and cooking area. This mountain getaway was enhanced greatly through its design to fit the existing home
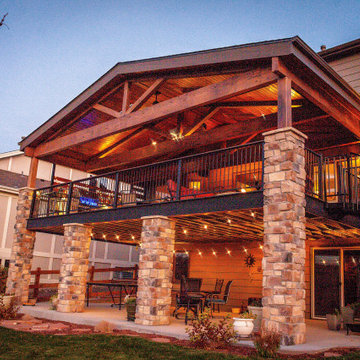
Deck, fire pit, gable roof cover, spiral stairs
Inredning av en rustik stor terrass på baksidan av huset, med takförlängning och räcke i metall
Inredning av en rustik stor terrass på baksidan av huset, med takförlängning och räcke i metall
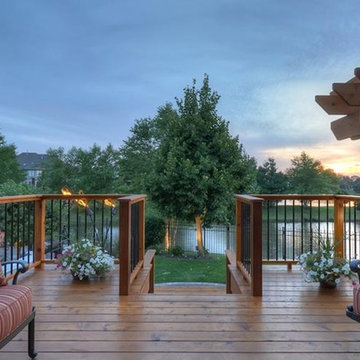
Rustik inredning av en mellanstor terrass på baksidan av huset, med utekök och en pergola
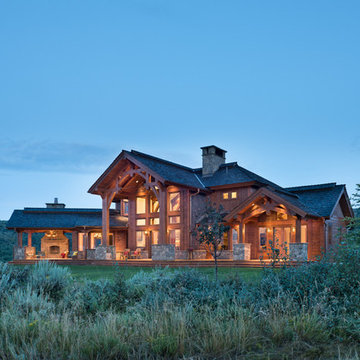
A deck spans the entire back elevation of this custom timber home. Three areas have been covered to create distinct outdoor living spaces for the dining room, great room and master bedroom respectively.
Produced By: PrecisionCraft Log & Timber Homes.
Image Copyright: Heidi Long, Longviews Studio Inc.
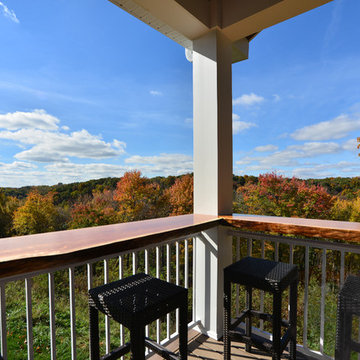
It takes a special design to enjoy an outdoor space in Pittsburgh for all four seasons, and this project nailed it! This covered deck is directly off the kitchen, framing the picturesque rolling hills. This design was fully loaded with built-in heaters, a fireplace, a ceiling fan, a custom built-in grill, and one of a kind live edge cherry drink ledges.
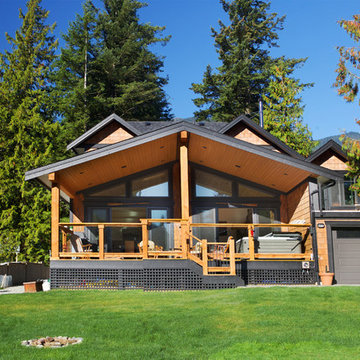
Covered back deck features amazing custom-made, live edge fir railings with timber accents, T&G soffit ceiling, and the hand-dipped cedar siding shingles.
Photo by: Brice Ferre
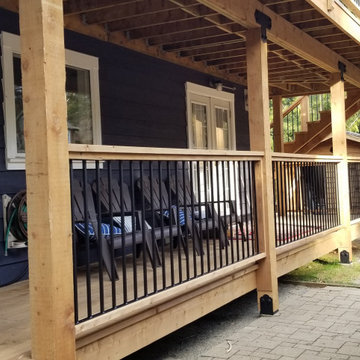
These homeowners love the magic that their Cedar decking brought to their yardscape.
Cedar Decking not only gave our clients the option to choose their own truly unique wood colours, but also provides resistance to insects and decay.
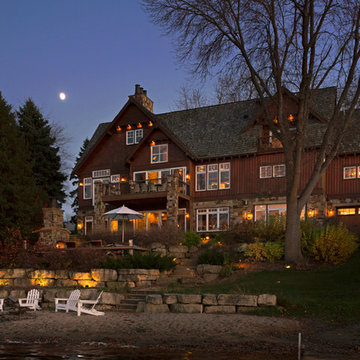
Spacecrafting
Inspiration för mycket stora rustika terrasser på baksidan av huset, med en öppen spis
Inspiration för mycket stora rustika terrasser på baksidan av huset, med en öppen spis
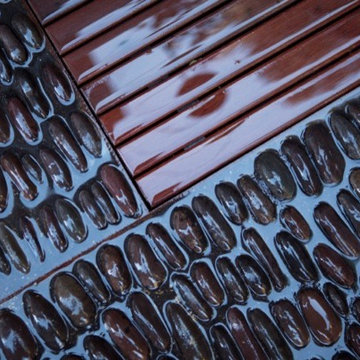
In this extensive landscape transformation, Campion Walker took a secluded house nestled above a running stream and turned it into a multi layered masterpiece with five distinct ecological zones.
Using an established oak grove as a starting point, the team at Campion Walker sculpted the hillsides into a magnificent wonderland of color, scent and texture. Natural stone, copper, steel, river rock and sustainable Ipe hardwood work in concert with a dynamic mix of California natives, drought tolerant grasses and Mediterranean plants to create a truly breathtaking masterpiece where every detail has been considered, crafted, and reimagined.
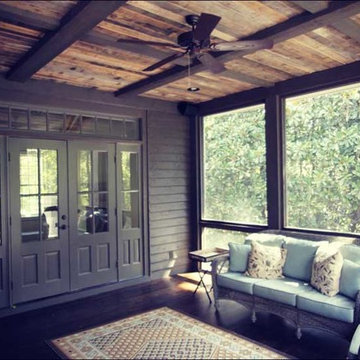
3rd Place Lovette Construction
Idéer för att renovera en mellanstor rustik terrass
Idéer för att renovera en mellanstor rustik terrass
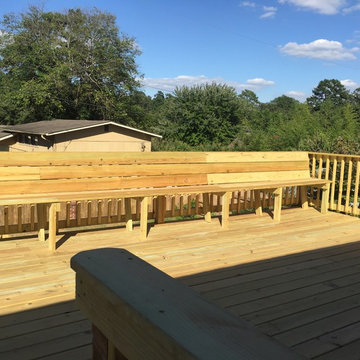
Exempel på en stor rustik terrass på baksidan av huset, med takförlängning
720 foton på rustik blå terrass
5
