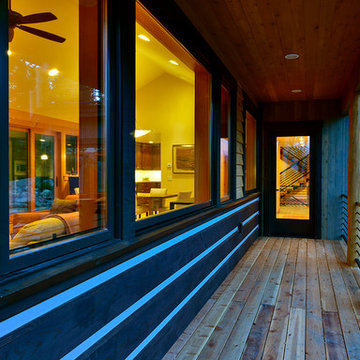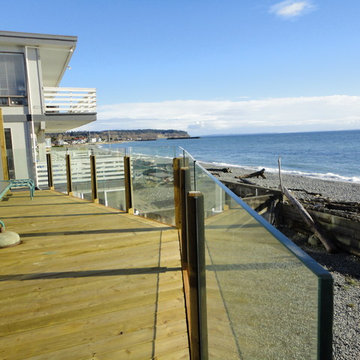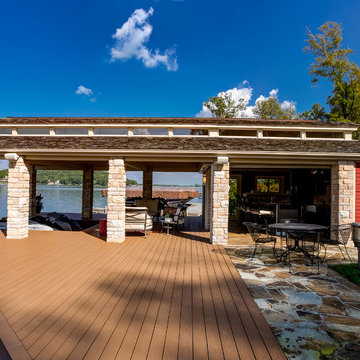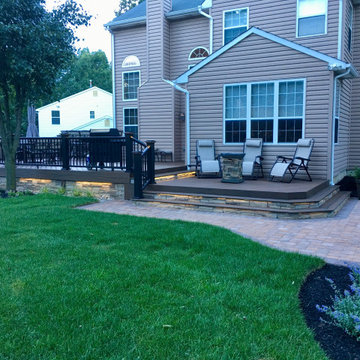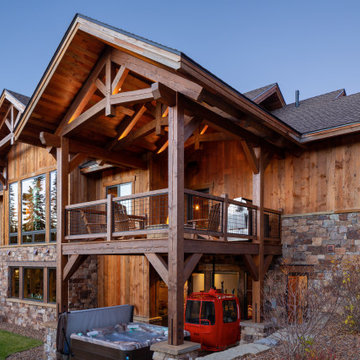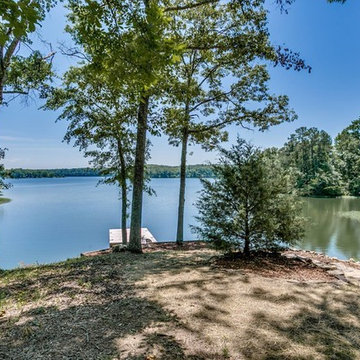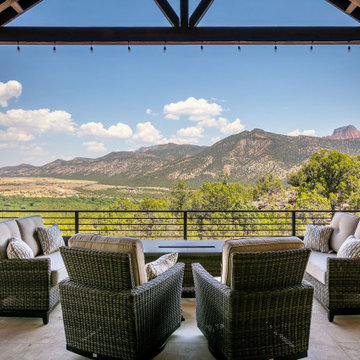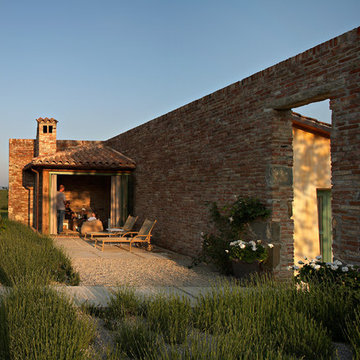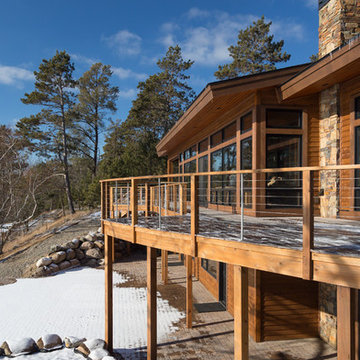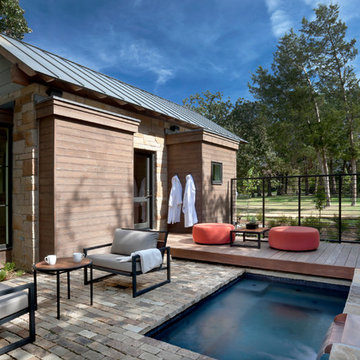718 foton på rustik blå terrass
Sortera efter:
Budget
Sortera efter:Populärt i dag
101 - 120 av 718 foton
Artikel 1 av 3
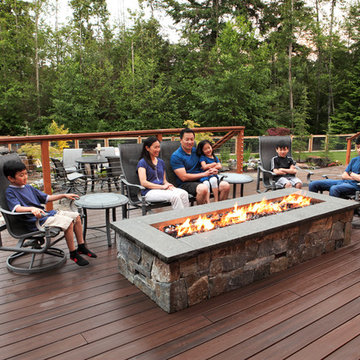
ParksCreative.com
Exempel på en stor rustik terrass på baksidan av huset, med en öppen spis
Exempel på en stor rustik terrass på baksidan av huset, med en öppen spis
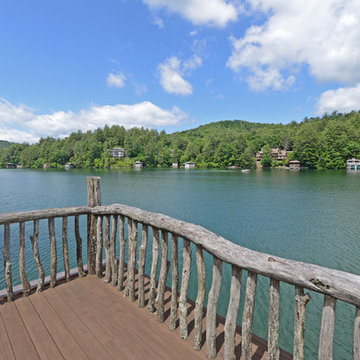
Stuart Wade, Envision Virtual Tours
Bobcat Lodge- Lake Rabun
Be welcomed to this perfect mountain/lake lodge through stone pillars down a driveway of stamped concrete and brick paver patterns to the porte cochere. The design philosophy seen in the home's exterior extends to the interior with 10 fireplaces, the finest materials, and extraordinary craftsmanship.
Great Room
Enter the striking foyer with the antique heart pine, walnut and bird's-eye maple inlaid pattern that harmonizes with the natural unity of the spacious great room. The visually anchored stone fireplace accented by hand hewn circa 1800 oak beams silhouettes the soft lake views making a dynamic design statement. The great room was designed with togetherness in mind and features high vaulted ceilings, wormy oak flooring with walnut borders, a spacious dining area, a gourmet kitchen and for softer and more intimate moments a keeping room.
Kitchen:
Wormy chestnut cabinets,
Complimenting South American granite countertops
Wolf cooktop, double oven
Preparation bar
Serving Buffet
Separate wet bar
Walk-in Pantry
Laundry Room: entrance off the foyer, wormy chestnut cabinets and South American granite
Keeping Room: Nestled off the kitchen area intimately scaled for quieter moments, wormy chestnut ceilings with hand hewn oak beams from Ohio and Pennsylvania, wormy oak flooring accented with walnut and sycamore, and private fireplace
Powder Room off foyer
Three Master Bedroom Suites: each with its own unique full bathroom and private alcove with masonry wood burning fireplace
Master suite on the main floor with full bath enlivened by a fish theme with earthtones and blue accents, a copper soaking tub, large shower and copper sinks
Upstairs master suite with wormy oak flooring sits snug above the lake looking through a tree canopy as from a tree house facilitating a peaceful, tranquil atmosphere- full bath features jetted tub, separate shower, large closet, and friendly lizards sitting on copper sinks
Terrace Level Master Suite offers trey ceilings, entrance to stone terrace supported by cyprus tree trunks giving the feel of a rainforest floor: Full bath includes double mosaic-raised copper sinks, antler lighting, jetted tub accented with aquatic life tiles and separate water closet
This warm and inviting rustic interior perfectly balances the outdoor lake vistas with the comfort of indoor living.moving directly to the outdoor living spaces. A full length deck supported by cyprus trees offers the opportunity for serious entertaining. The stone terrace off the downstairs family room leads directly to the two stall boathouse for lakeside entertaining with its own private fireplace.
Terrace Level:
14 foot ceilings, transom windows
A master suite
A guest room with trey ceilings, wool carpet, and full bath with copper sinks,double vanity and riverock shower
Family room with focal stone fireplace, wet bar with wine cooler, separate kitchen with sink, mini refrigerator and built in microwave
Wine closet with hand painted plaster finish
A full bath for drippy swimmers with oversized river rock shower accented with crayfish and salamander tiles
Extras
All windows are Loewen windows
A ridge vent system
Custom design closets
Poured foundation for house and boathouse
European spruce framing
Exterior siding: 1 x 12 pressure treated pine with 1 x 4 batten strips
Siding has three coat process of Sikkens stain finish
Ten masonry fireplaces
Stacked rock from Rocky Gap Virginia
Eight foot custom Honduran Pine
True plaster walls with three coat process faux finish
Locust hand rails for the deck
Support cyprus tree trunks from Charleston
Outside light fixtures custom made in NY
Five hot water heaters, circulating pump
Duel fuel heat pump/propane, 1000 gallon buried propane tank, four zone heating system
Two laundry rooms
All Fireplaces set up for flat screen TV's
Adjacent lot available for purchase
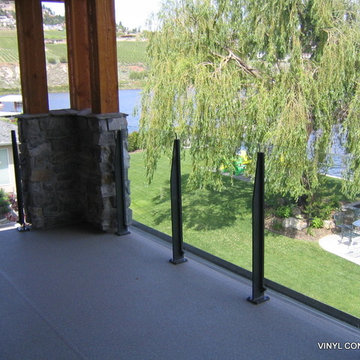
LAKE VIEW RUSTIC HOME WITH GLASS RAILINGS
VINYL CONCEPTS, INC.
1270 Rancho Conejo Blvd.,
Newbury Park, CA 91320
805-499-8154
sales@vinylconcepts.com
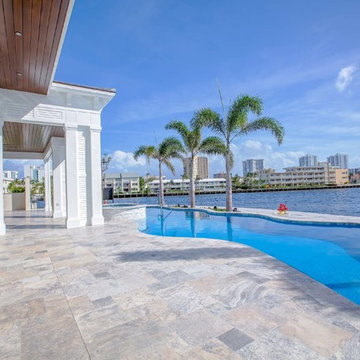
It's silver, gray, and beige tones will accentuate your outdoor living area without overpowering. Recommended applications: pool decks, patios, walkways, balconies, entryways, lanais, driveways and docks.
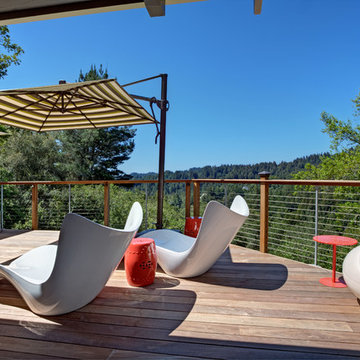
Mitchell Shenker
Inredning av en rustik stor terrass på baksidan av huset
Inredning av en rustik stor terrass på baksidan av huset
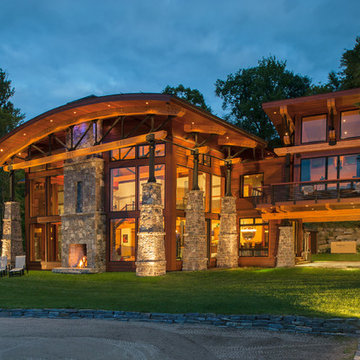
Adirondack home with curved roof lines, stone pillars, exposed structural steel, outdoor stone fireplace and night lighting. Features our Keuka Style cable railing.
Photos by Don Cochran photography
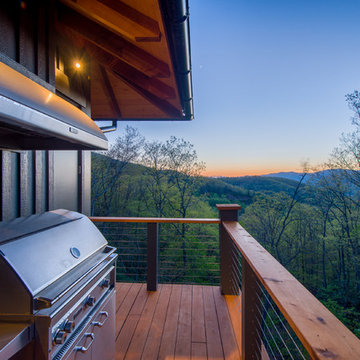
Jeff Miller
Inspiration för rustika terrasser längs med huset, med utekök och takförlängning
Inspiration för rustika terrasser längs med huset, med utekök och takförlängning
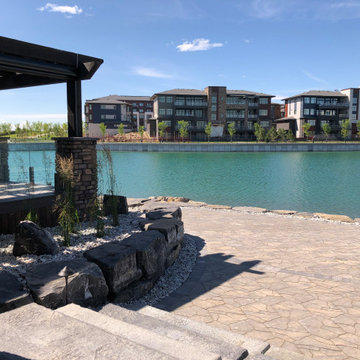
Lake front house with massive outside raised sitting area. Sitting area has pergola style roof, glass rail, rock columns and has electrical and gas lines for heaters. The perfect spot to spend watching the kids in the lake and to spend cozy evenings visiting and playing games!!!! We built a large paving stone patio to further enhance the outdoor, lakefront experience for sitting areas and sunbathing as well as a sand beach and ample grass areas for green space and for the kids to run around and kick the soccer ball!!
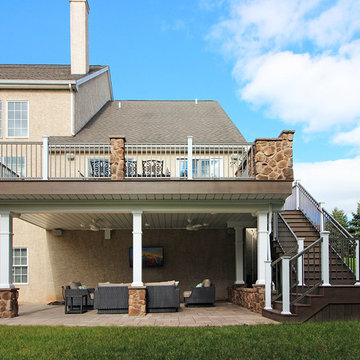
From the lovely elevated deck to the spacious ground level patio, this project perfectly displays a great combination of defined hardscaping and elegant decking. We absolutely love the feel this project gives off, open and clean, yet articulate and defined. With unprotected space to lounge underneath the open sky, and a fireplace as well as a built-in fire-pit to sit by, this project is ready for a gathering. The sheltered area underneath the deck is a great little spot to hide from the elements while still enjoying the outdoors! Up top, the deck is equipped with a grill, storage shelving, and pull out trash can, perfect to host a family dinner.
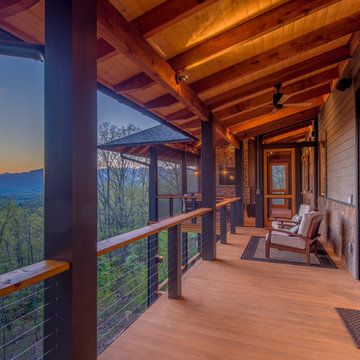
Jeff Miller
Inspiration för rustika terrasser på baksidan av huset, med takförlängning
Inspiration för rustika terrasser på baksidan av huset, med takförlängning
718 foton på rustik blå terrass
6
