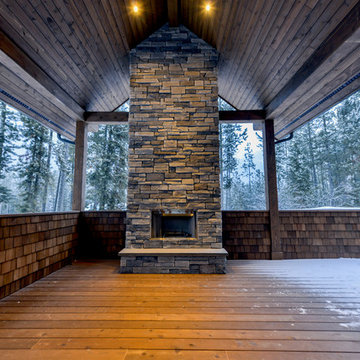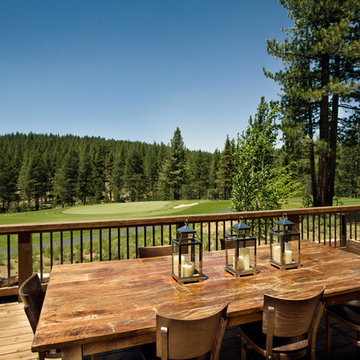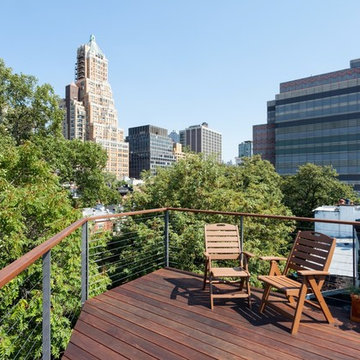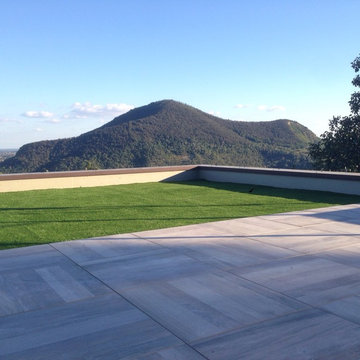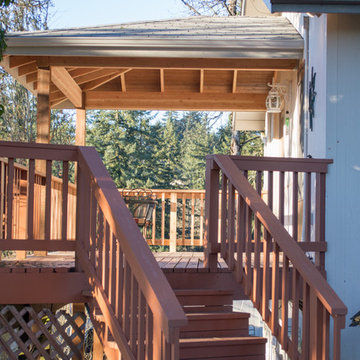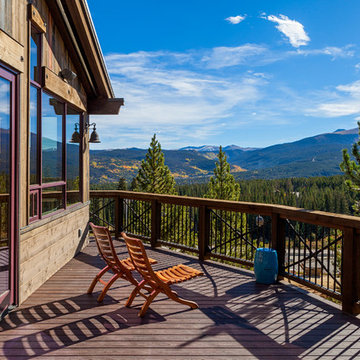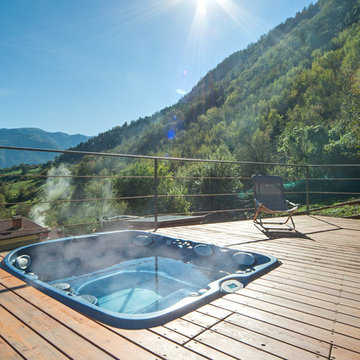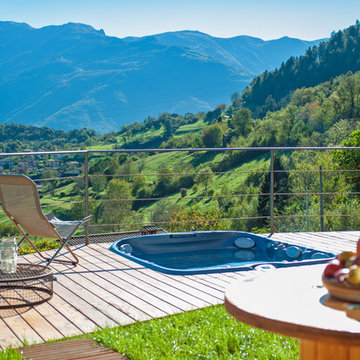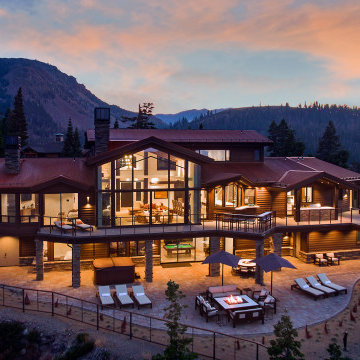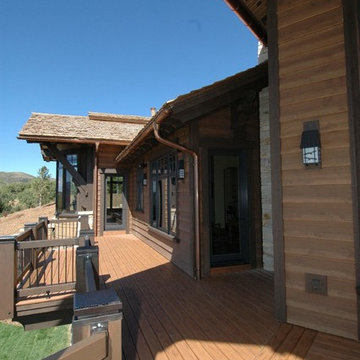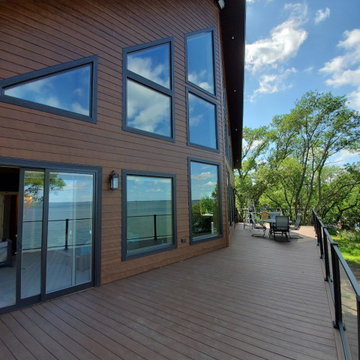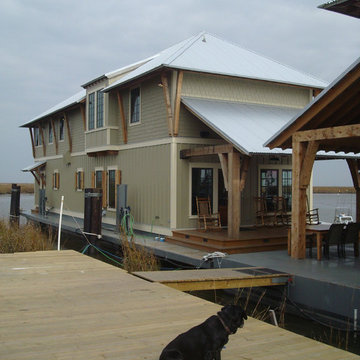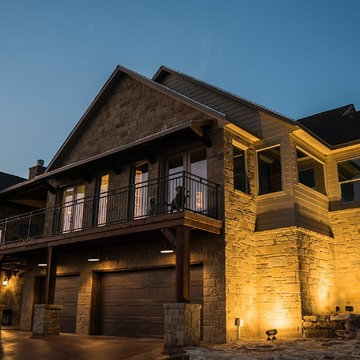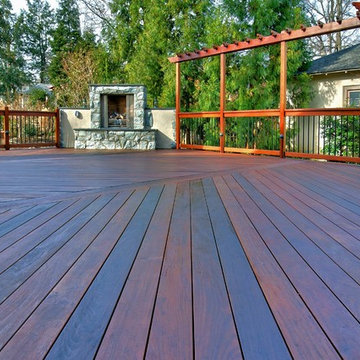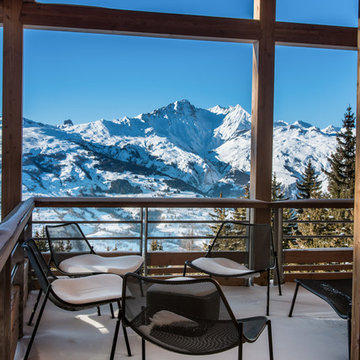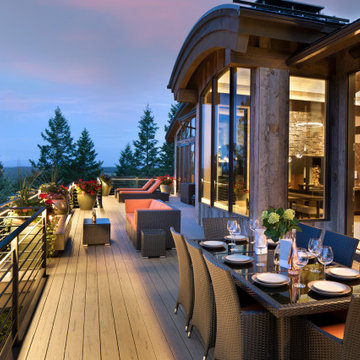720 foton på rustik blå terrass
Sortera efter:
Budget
Sortera efter:Populärt i dag
161 - 180 av 720 foton
Artikel 1 av 3
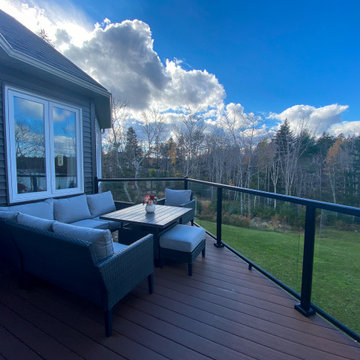
For the bright days and when you need an outdoor experience - adjacent to the screened room - this deck with glass railings provided our client room for hanging out with loved ones, BBQ, or simply taking in nature.
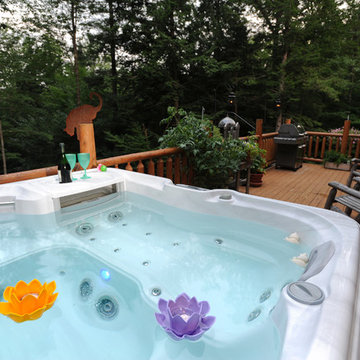
Home by: Katahdin Cedar Log Homes
Photos by: Brian Fitzgerald, Fitzgerald Photo
Exempel på en stor rustik terrass på baksidan av huset, med en fontän
Exempel på en stor rustik terrass på baksidan av huset, med en fontän
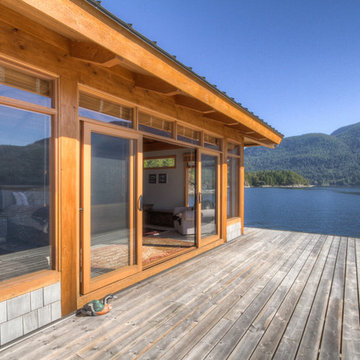
Two 20ft x 20ft sleeper cabins provide comfort and shelter on this 1 acre remote island. The cabins were pre-fabricated, barged to the site and assembled during a couple of snowy weeks in January. The big overhanging hip roofs with cedar ceilings provide plenty of shelter on the often rainy Sunshine Coast.
Photo Credit: Dom Koric
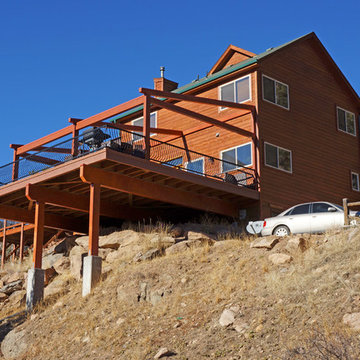
The owners of this mountain-side home needed more outdoor space where their children could play, since the site did not provide a level yard. So this large deck was added extending out over the steep hillside. The sloping beams above are designed to receive a future system of retractable canvas sun-shades. The walking surface is 2' x 2' precast concrete tiles. Rain and snow drain through the joints between the tiles.
Photo by Robert R. Larsen, A.I.A.
720 foton på rustik blå terrass
9
