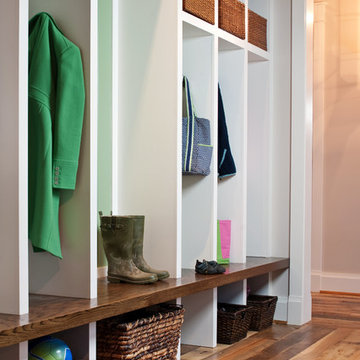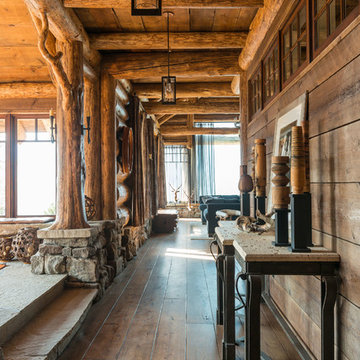808 foton på rustik entré, med mellanmörkt trägolv
Sortera efter:
Budget
Sortera efter:Populärt i dag
21 - 40 av 808 foton
Artikel 1 av 3
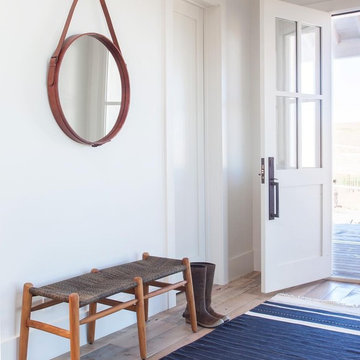
Cornerstone Homes, Inc. LLC
Idéer för rustika hallar, med vita väggar, mellanmörkt trägolv, en enkeldörr, en vit dörr och brunt golv
Idéer för rustika hallar, med vita väggar, mellanmörkt trägolv, en enkeldörr, en vit dörr och brunt golv
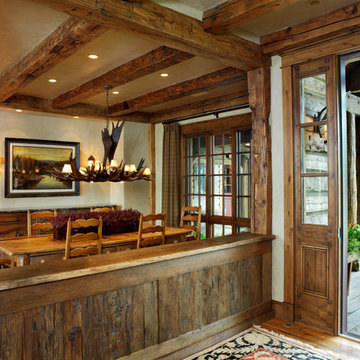
Welcome to the essential refined mountain rustic home: warm, homey, and sturdy. The house’s structure is genuine heavy timber framing, skillfully constructed with mortise and tenon joinery. Distressed beams and posts have been reclaimed from old American barns to enjoy a second life as they define varied, inviting spaces. Traditional carpentry is at its best in the great room’s exquisitely crafted wood trusses. Rugged Lodge is a retreat that’s hard to return from.
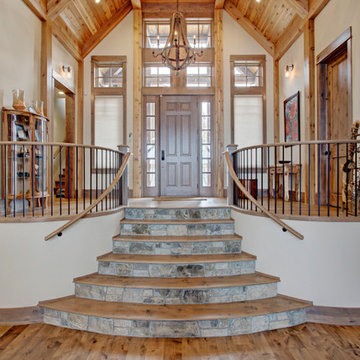
Rustik inredning av en stor ingång och ytterdörr, med beige väggar, mellanmörkt trägolv, en enkeldörr, mellanmörk trädörr och brunt golv
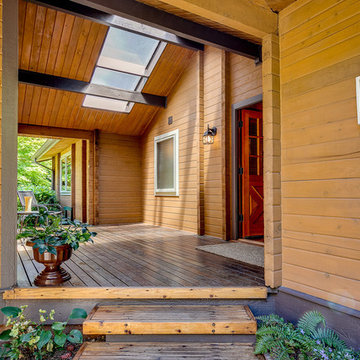
Foto på en stor rustik farstu, med mellanmörk trädörr, en dubbeldörr och mellanmörkt trägolv
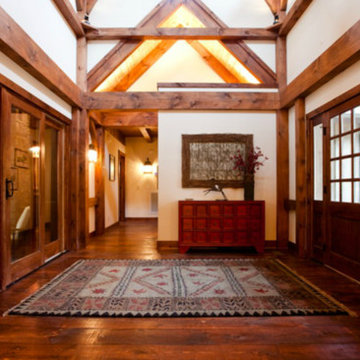
Idéer för att renovera en mellanstor rustik ingång och ytterdörr, med beige väggar, mellanmörkt trägolv, en enkeldörr och mellanmörk trädörr
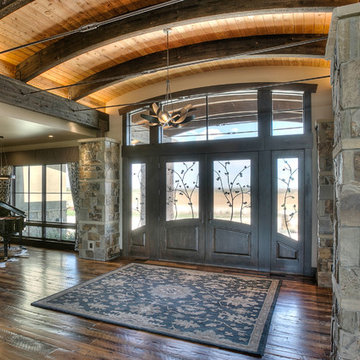
Bild på en mycket stor rustik ingång och ytterdörr, med beige väggar, mellanmörkt trägolv, en dubbeldörr och mörk trädörr
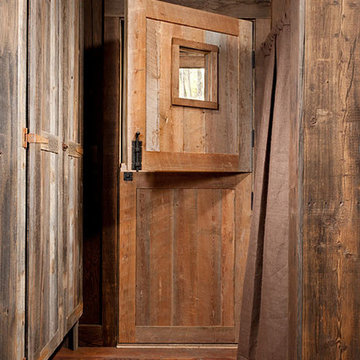
© Heidi A. Long
Foto på en liten rustik ingång och ytterdörr, med bruna väggar, mellanmörkt trägolv, en tvådelad stalldörr och mellanmörk trädörr
Foto på en liten rustik ingång och ytterdörr, med bruna väggar, mellanmörkt trägolv, en tvådelad stalldörr och mellanmörk trädörr

Our client, with whom we had worked on a number of projects over the years, enlisted our help in transforming her family’s beloved but deteriorating rustic summer retreat, built by her grandparents in the mid-1920’s, into a house that would be livable year-‘round. It had served the family well but needed to be renewed for the decades to come without losing the flavor and patina they were attached to.
The house was designed by Ruth Adams, a rare female architect of the day, who also designed in a similar vein a nearby summer colony of Vassar faculty and alumnae.
To make Treetop habitable throughout the year, the whole house had to be gutted and insulated. The raw homosote interior wall finishes were replaced with plaster, but all the wood trim was retained and reused, as were all old doors and hardware. The old single-glazed casement windows were restored, and removable storm panels fitted into the existing in-swinging screen frames. New windows were made to match the old ones where new windows were added. This approach was inherently sustainable, making the house energy-efficient while preserving most of the original fabric.
Changes to the original design were as seamless as possible, compatible with and enhancing the old character. Some plan modifications were made, and some windows moved around. The existing cave-like recessed entry porch was enclosed as a new book-lined entry hall and a new entry porch added, using posts made from an oak tree on the site.
The kitchen and bathrooms are entirely new but in the spirit of the place. All the bookshelves are new.
A thoroughly ramshackle garage couldn’t be saved, and we replaced it with a new one built in a compatible style, with a studio above for our client, who is a writer.
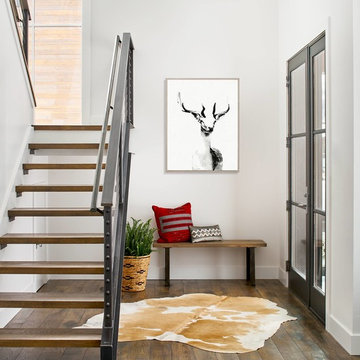
Mountain modern entry, rustic wood floors, steel handrails, open staircase. Photos by David Patterson Photography
Exempel på en rustik foajé, med vita väggar, mellanmörkt trägolv, en enkeldörr och glasdörr
Exempel på en rustik foajé, med vita väggar, mellanmörkt trägolv, en enkeldörr och glasdörr
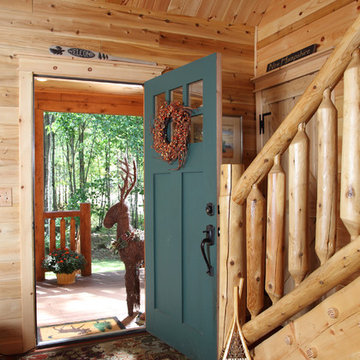
home by: Katahdin Cedar Log Homes
photos by: F & E Schmidt Photography
Inspiration för en mellanstor rustik ingång och ytterdörr, med mellanmörkt trägolv och en blå dörr
Inspiration för en mellanstor rustik ingång och ytterdörr, med mellanmörkt trägolv och en blå dörr
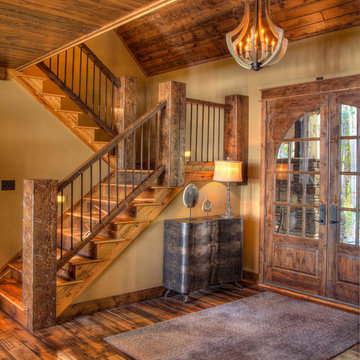
Exempel på en stor rustik foajé, med beige väggar, mellanmörkt trägolv, en dubbeldörr, mellanmörk trädörr och brunt golv
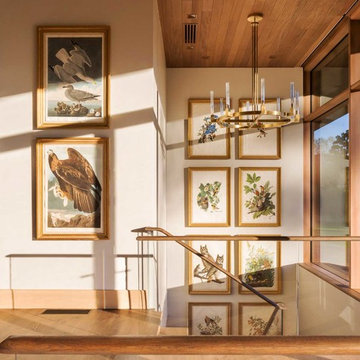
Photo: Durston Saylor
Bild på en stor rustik foajé, med vita väggar, mellanmörkt trägolv, en enkeldörr och glasdörr
Bild på en stor rustik foajé, med vita väggar, mellanmörkt trägolv, en enkeldörr och glasdörr
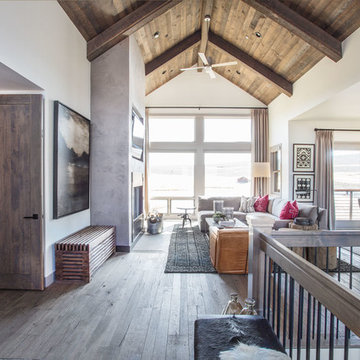
Modern Rustic Lodge | Victory Ranch | Park City
Inspiration för en rustik entré, med beige väggar och mellanmörkt trägolv
Inspiration för en rustik entré, med beige väggar och mellanmörkt trägolv

This view shows the foyer looking from the great room. This home. On the left, you'll see the sitting room through the barn door, and on the right is a small closet.
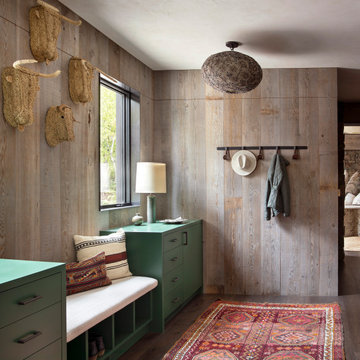
Mountain Modern Hidden Storage
Idéer för rustika kapprum, med bruna väggar, mellanmörkt trägolv och brunt golv
Idéer för rustika kapprum, med bruna väggar, mellanmörkt trägolv och brunt golv
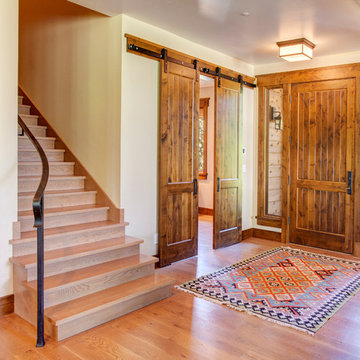
Rustik inredning av en foajé, med mellanmörkt trägolv, en enkeldörr, mellanmörk trädörr och vita väggar

Crown Point Builders, Inc. | Décor by Pottery Barn at Evergreen Walk | Photography by Wicked Awesome 3D | Bathroom and Kitchen Design by Amy Michaud, Brownstone Designs
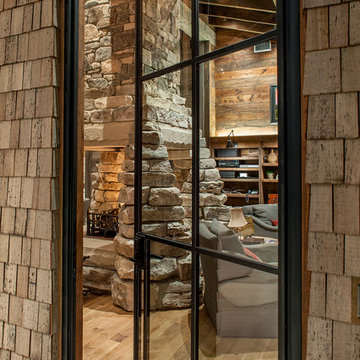
Rehme Steel Windows & Doors
Don B. McDonald, Architect
TMD Builders
Thomas McConnell Photography
Idéer för rustika entréer, med mellanmörkt trägolv, en enkeldörr och metalldörr
Idéer för rustika entréer, med mellanmörkt trägolv, en enkeldörr och metalldörr
808 foton på rustik entré, med mellanmörkt trägolv
2
