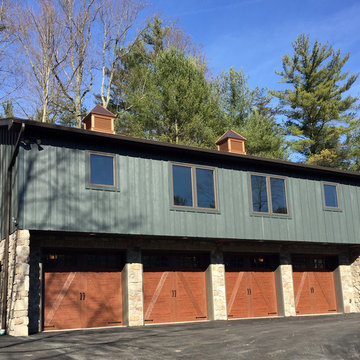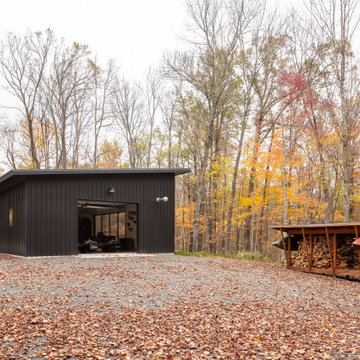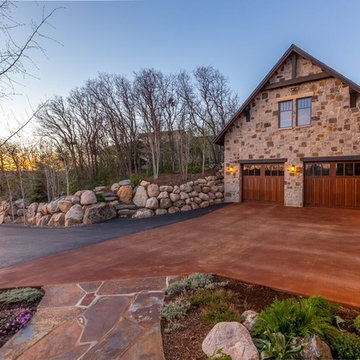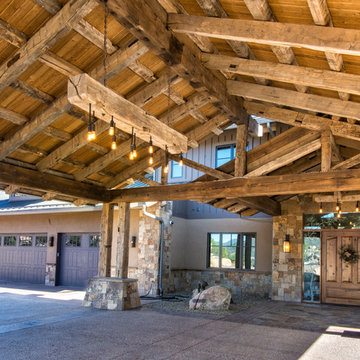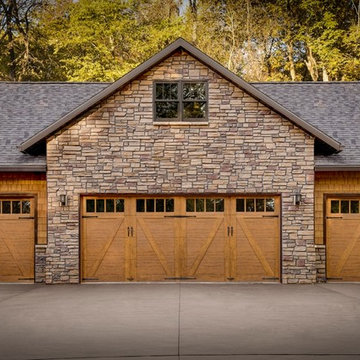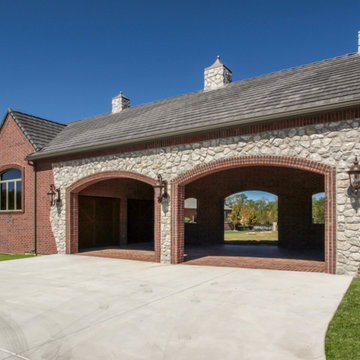91 foton på rustik fyrbils garage och förråd
Sortera efter:
Budget
Sortera efter:Populärt i dag
1 - 20 av 91 foton
Artikel 1 av 3
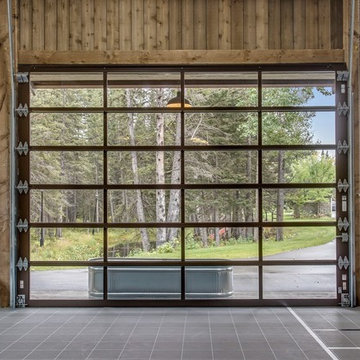
Zoon Media
Idéer för att renovera ett mycket stort rustikt fristående fyrbils kontor, studio eller verkstad
Idéer för att renovera ett mycket stort rustikt fristående fyrbils kontor, studio eller verkstad
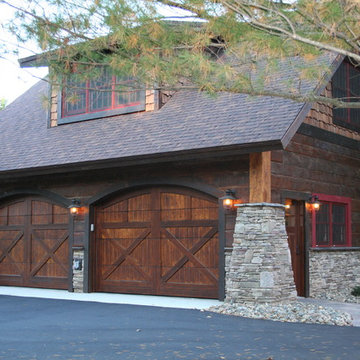
Rustik inredning av en stor fristående fyrbils garage och förråd
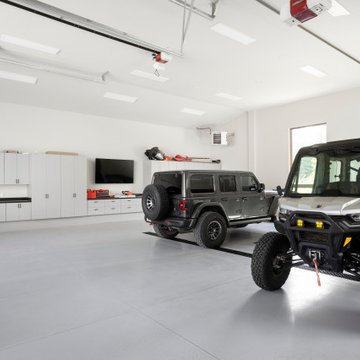
The strongest feature of this design is the passage of natural sunlight through every space in the home. The grand hall with clerestory windows, the glazed connection bridge from the primary garage to the Owner’s foyer aligns with the dramatic lighting to allow this home glow both day and night. This light is influenced and inspired by the evergreen forest on the banks of the Florida River. The goal was to organically showcase warm tones and textures and movement. To do this, the surfaces featured are walnut floors, walnut grain matched cabinets, walnut banding and casework along with other wood accents such as live edge countertops, dining table and benches. To further play with an organic feel, thickened edge Michelangelo Quartzite Countertops are at home in the kitchen and baths. This home was created to entertain a large family while providing ample storage for toys and recreational vehicles. Between the two oversized garages, one with an upper game room, the generous riverbank laws, multiple patios, the outdoor kitchen pavilion, and the “river” bath, this home is both private and welcoming to family and friends…a true entertaining retreat.
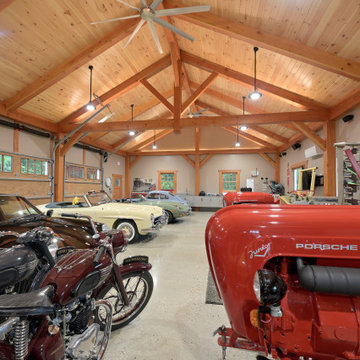
Luxury garage design to complete this client's upscale property. Garage was designed to showcase vehicles and provide storage and wet bar.
Inspiration för mycket stora rustika tillbyggda fyrbils garager och förråd
Inspiration för mycket stora rustika tillbyggda fyrbils garager och förråd
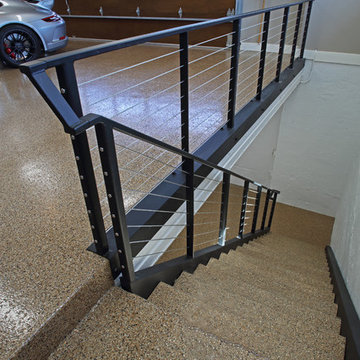
Shooting Star Photography
Idéer för att renovera ett mycket stort rustikt tillbyggt fyrbils kontor, studio eller verkstad
Idéer för att renovera ett mycket stort rustikt tillbyggt fyrbils kontor, studio eller verkstad
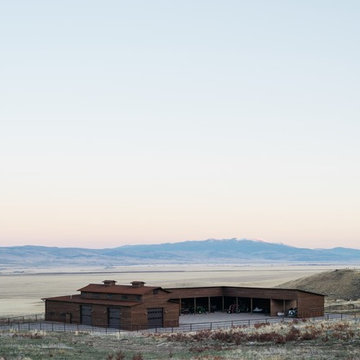
Derik Olsen Photography
Idéer för ett mycket stort rustikt fristående kontor, studio eller verkstad
Idéer för ett mycket stort rustikt fristående kontor, studio eller verkstad
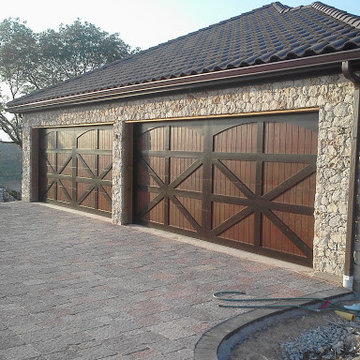
Featured here is a stunning cedar, farm-house style four-car garage with vertical cladding, accented by dark-stained, cross-buck overlays and arches. These custom doors were built and installed by Cedar Park Overhead Doors, overhead garage door specialists serving the greater Austin area for the past 30 years.
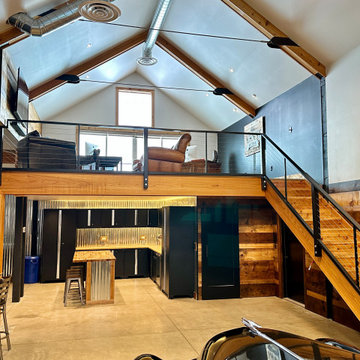
Here's my shop/office. I call it the "Shoffice". It's a space to house my classic cars, a workshop to work on them, and an office on the loft for my work from home day job. The interior of the visible space is 50' x 50', but there's an additional 12' x 50' space through the door under the stairs that leads to an RV bay and an additional "dirty" workspace that contains a deep utility sink, compressor, work benches and storage shelves, a storage loft, and the water heater.
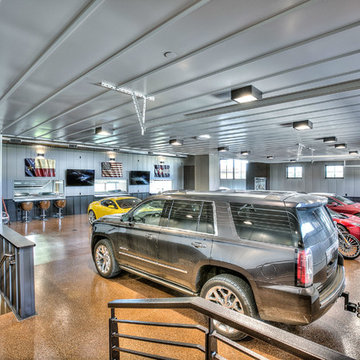
Idéer för att renovera en mycket stor rustik tillbyggd fyrbils garage och förråd
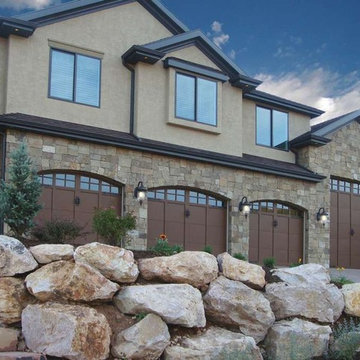
Idéer för att renovera en stor rustik tillbyggd fyrbils garage och förråd
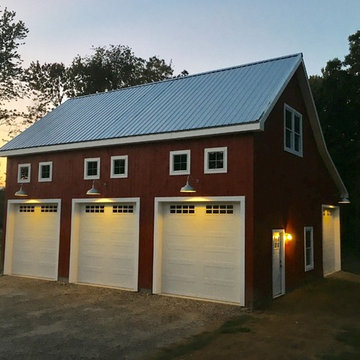
Jamie Pearston
Bild på en mellanstor rustik fristående fyrbils garage och förråd
Bild på en mellanstor rustik fristående fyrbils garage och förråd
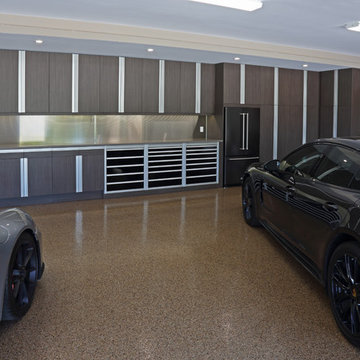
Shooting Star Photography
Inspiration för mycket stora rustika tillbyggda fyrbils kontor, studior eller verkstäder
Inspiration för mycket stora rustika tillbyggda fyrbils kontor, studior eller verkstäder
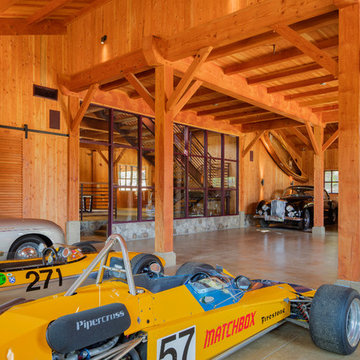
photo: ©Michael Hospelt, architect: Michael Guthrie, construction: Centric General Construction
Idéer för rustika fyrbils garager och förråd
Idéer för rustika fyrbils garager och förråd
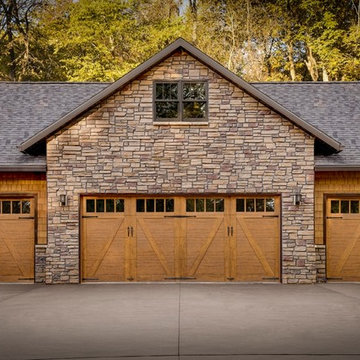
Clopay Canyon Ridge Collection Ultra-Grain Series faux wood carriage house garage doors add character and contrast to the stone facade on the attached garage. The low-maintenance garage doors are constructed of insulated steel with composite overlays. Many designs with or without windows are available.
91 foton på rustik fyrbils garage och förråd
1
