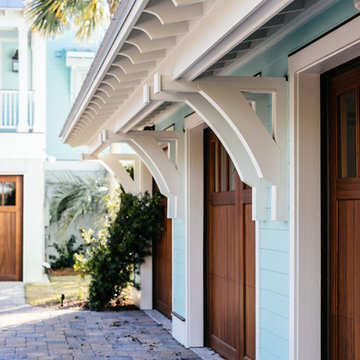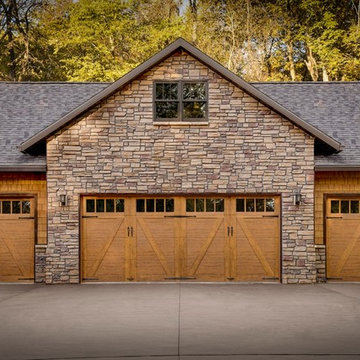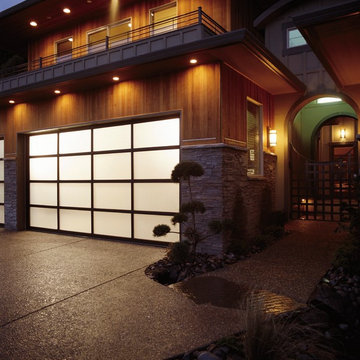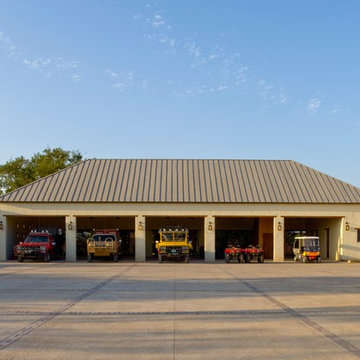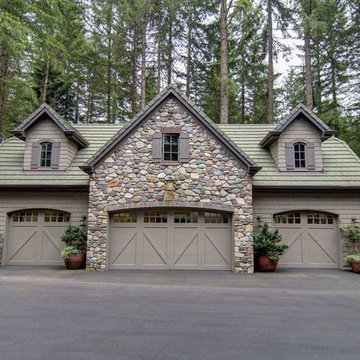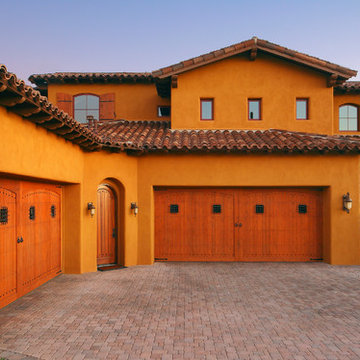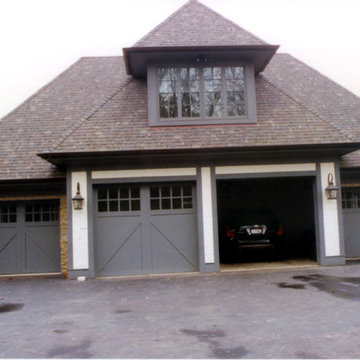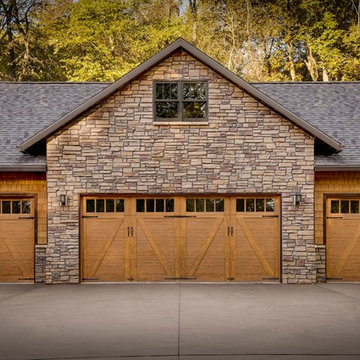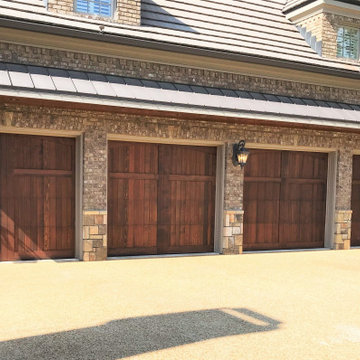111 foton på amerikansk fyrbils garage och förråd
Sortera efter:
Budget
Sortera efter:Populärt i dag
1 - 20 av 111 foton
Artikel 1 av 3
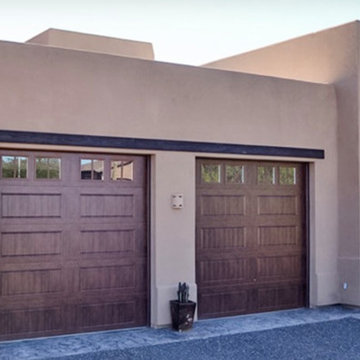
This is a custom built detached garage. This shop includes an upstairs office.
Foto på ett mycket stort amerikanskt fristående kontor, studio eller verkstad
Foto på ett mycket stort amerikanskt fristående kontor, studio eller verkstad
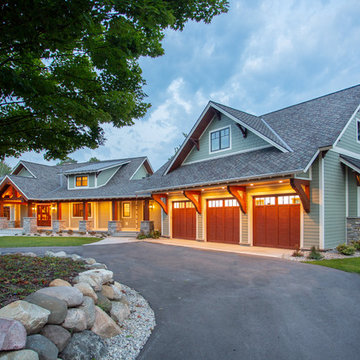
Our clients already had a cottage on Torch Lake that they loved to visit. It was a 1960s ranch that worked just fine for their needs. However, the lower level walkout became entirely unusable due to water issues. After purchasing the lot next door, they hired us to design a new cottage. Our first task was to situate the home in the center of the two parcels to maximize the view of the lake while also accommodating a yard area. Our second task was to take particular care to divert any future water issues. We took necessary precautions with design specifications to water proof properly, establish foundation and landscape drain tiles / stones, set the proper elevation of the home per ground water height and direct the water flow around the home from natural grade / drive. Our final task was to make appealing, comfortable, living spaces with future planning at the forefront. An example of this planning is placing a master suite on both the main level and the upper level. The ultimate goal of this home is for it to one day be at least a 3/4 of the year home and designed to be a multi-generational heirloom.
- Jacqueline Southby Photography
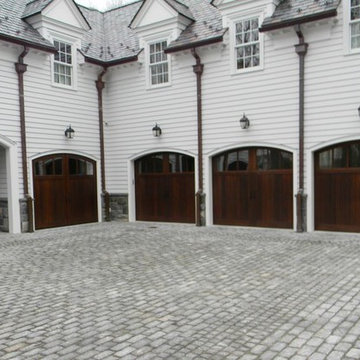
Amerikansk inredning av en stor tillbyggd fyrbils garage och förråd, med entrétak
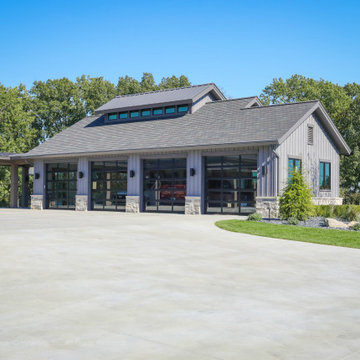
4-stall attached garage serves the home. Clerestory windows in the gable. Reflective glass in the overhead doors.
General Contracting by Martin Bros. Contracting, Inc.; James S. Bates, Architect; Interior Design by InDesign; Photography by Marie Martin Kinney.
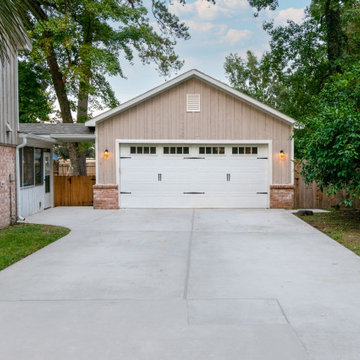
This 4 car garage with workshop a design build project to provide the largest garage possible while still maintaining a large backyard and plenty of open space for the septic field. The garage is a 4 car stacked with a bathroom and a workshop that can hold one car that follows the property line. The front garage has a 10' plate height with the front half with a 9' ceiling with a loft for storage and the back half is open rafter so there is room for a car lift. Workshop is open rafter except the back room that is conditioned.
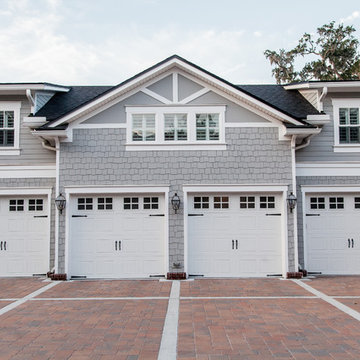
Built by:
J.A. Long, Inc
Design Builders
Idéer för ett stort amerikanskt kontor, studio eller verkstad
Idéer för ett stort amerikanskt kontor, studio eller verkstad
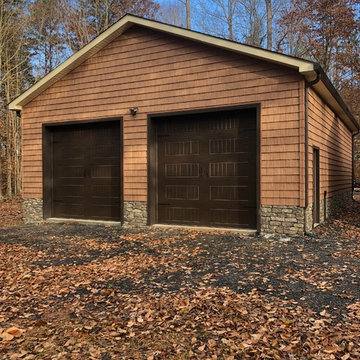
Idéer för att renovera en stor amerikansk fristående fyrbils garage och förråd
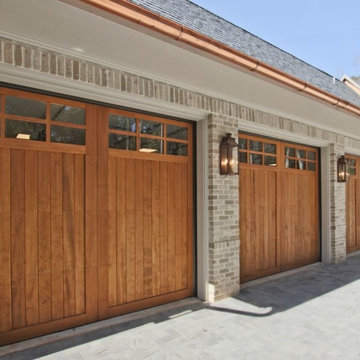
Charleston w/ 12L Glass Top
Exempel på en amerikansk tillbyggd fyrbils garage och förråd
Exempel på en amerikansk tillbyggd fyrbils garage och förråd
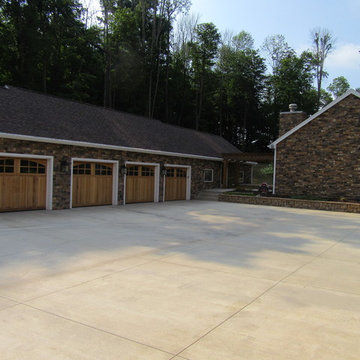
Inspiration för mycket stora amerikanska fristående fyrbils garager och förråd
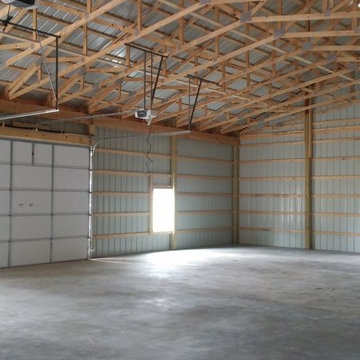
The inside of a large garage by Wayland Barns and Buildings.
Inspiration för ett mycket stort amerikanskt fristående fyrbils kontor, studio eller verkstad
Inspiration för ett mycket stort amerikanskt fristående fyrbils kontor, studio eller verkstad
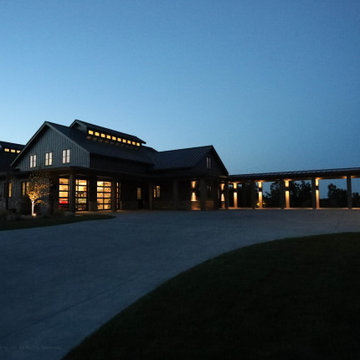
Detached shop with fully finished mancave above. Board and batten siding and stone exterior. Metal roofing. Marvin Ultimate windows and doors. Hope's Landmark Series 175 Steel doors. General Contracting by Martin Bros. Contracting, Inc.; James S. Bates, Architect; Interior Design by InDesign; Photography by Marie Martin Kinney.
111 foton på amerikansk fyrbils garage och förråd
1
