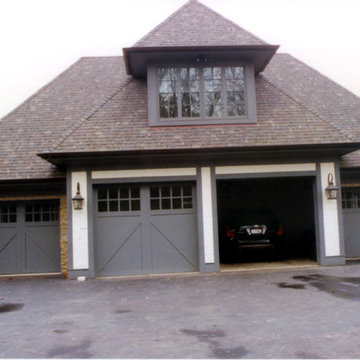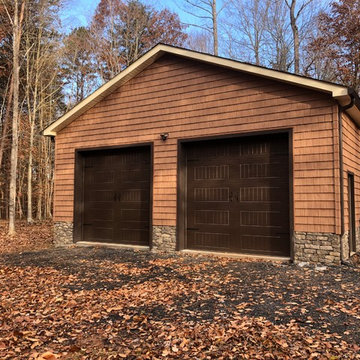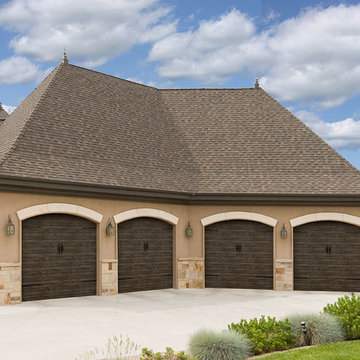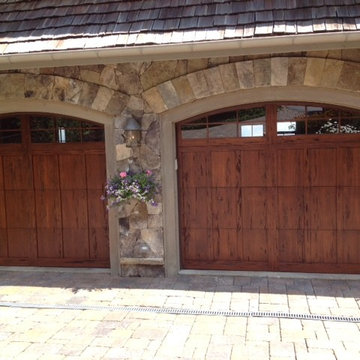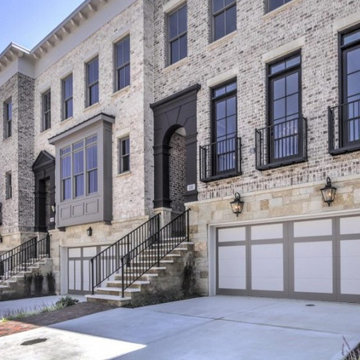110 foton på amerikansk fyrbils garage och förråd
Sortera efter:
Budget
Sortera efter:Populärt i dag
41 - 60 av 110 foton
Artikel 1 av 3
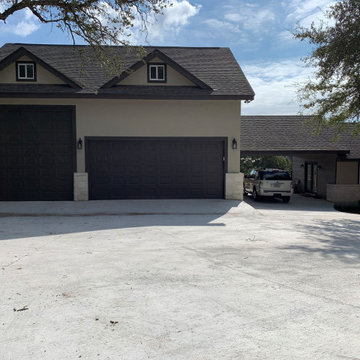
Our clients were thrilled when we finished because they were able to park the boat at home and utilize more space and store extra cars. More importantly, we successfully matched the existing home. We were able to finish ahead of schedule through a very rainy November.
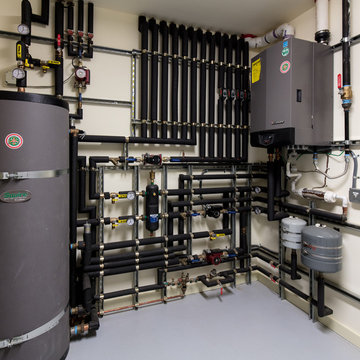
A smart plan for modern living, and careful attention to detail during Capomastro Group's total transformation of this historically-significant, rare single family home in San Francisco's Russian Hill neighborhood produced a showcase-grade property that will be prized for generations to come. A four-car garage, rooftop entertainment deck with views of Alcatraz and Coit Tower, and a home-elevator ensure maximum enjoyment of upscale urban living for extended family and lucky visitors!
Architect: Gregory D. Smith, Architect
Photographic Credit: Tyler W. Chartier
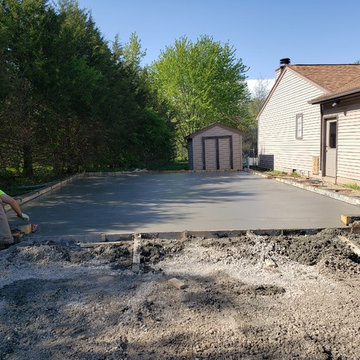
Large 24 x 36 detached garage with a 16 x 8 and 9 x 7 overhead bay doors. Shingled roof with front brick facade similar to existing garage.
Idéer för ett stort amerikanskt fristående kontor, studio eller verkstad
Idéer för ett stort amerikanskt fristående kontor, studio eller verkstad
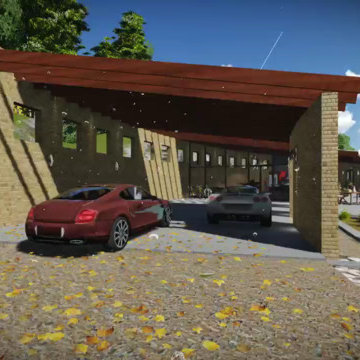
R Michael Lee porte cochere entry
Inspiration för mycket stora amerikanska tillbyggda fyrbils carportar
Inspiration för mycket stora amerikanska tillbyggda fyrbils carportar
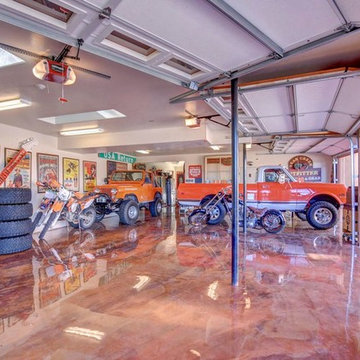
House design by Todd Nanke of Nanke Signature Group
Idéer för stora amerikanska tillbyggda fyrbils garager och förråd
Idéer för stora amerikanska tillbyggda fyrbils garager och förråd
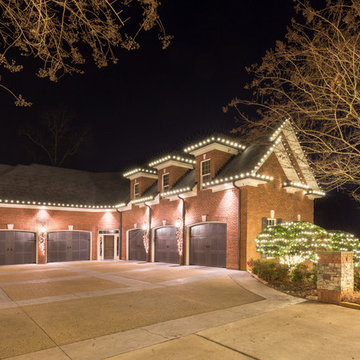
Ilya Zobanov - Gold Lens Media - @atlanta_photographer
Inredning av en amerikansk stor fristående fyrbils garage och förråd
Inredning av en amerikansk stor fristående fyrbils garage och förråd
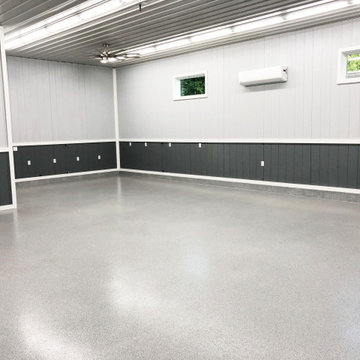
Contemporary craftsman garage floor renovation that included a floor coating. Project consisted of a special colored flake blend and high performance polyaspartic coatings from Resinwerks.
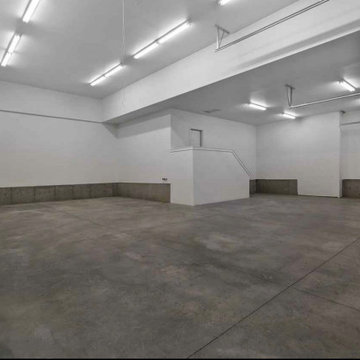
Amerikansk inredning av ett mycket stort tillbyggt fyrbils kontor, studio eller verkstad
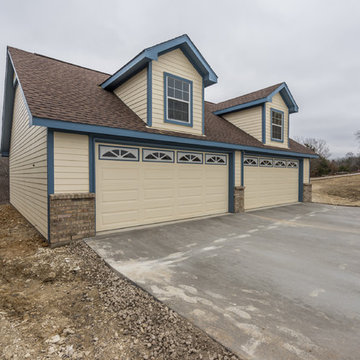
John Walsh - iShootYourProperty
Inspiration för stora amerikanska fristående fyrbils garager och förråd
Inspiration för stora amerikanska fristående fyrbils garager och förråd
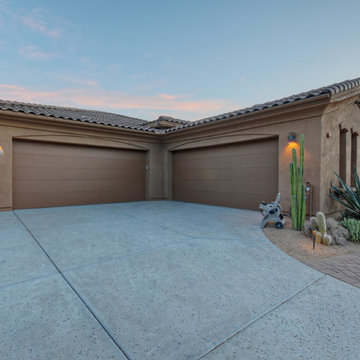
gorgeous home, located in the desirable N. Scottsdale gated community of Cortona. Rare 4 car garage, cul de sac location, and 3 new Trane A/C units. This home has it all. Enter through the expansive courtyard with beautiful custom doors. Enjoy family gatherings, and entertaining in the dream kitchen with granite countertops, double ovens, and enormous breakfast bar! Adjoining the kitchen is the cozy family room w/ fireplace; both are south facing to the glistening, solar heated pool. This backyard OASIS awaits you with travertine pavers, outdoor speakers, TV, grassy (Turf) area, and mountain views in all directions. Master bedroom retreat with two oversized (12x12) master closets. In addition, there are three bedrooms with en-suite bathrooms,and remaining 2 bedrooms share a Jack & Jill. There is also a game room and a media room with premium built-in speakers, and a formal dining room. Desert living at its finest, all offered in this fantastic property!
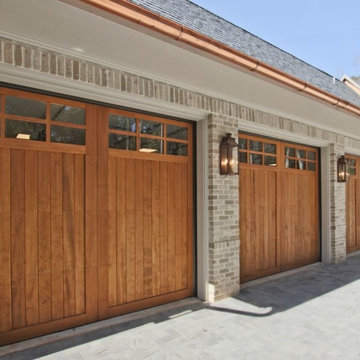
Charleston w/ 12L Glass Top
Exempel på en amerikansk tillbyggd fyrbils garage och förråd
Exempel på en amerikansk tillbyggd fyrbils garage och förråd
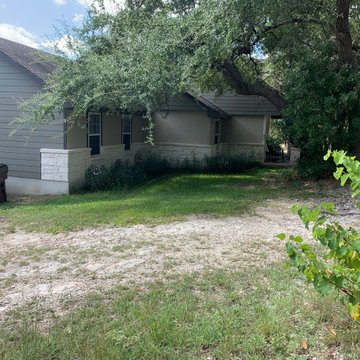
We start taking several profile pictures of the original home to match the materials. Paint colors, siding, stone Wainscoat, roof material, etc.
Foto på ett stort amerikanskt tillbyggt båthus
Foto på ett stort amerikanskt tillbyggt båthus
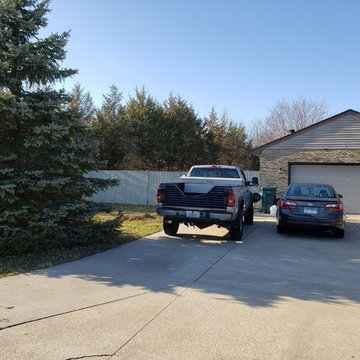
Large 24 x 36 detached garage with a 16 x 8 and 9 x 7 overhead bay doors. Shingled roof with front brick facade similar to existing garage.
Inspiration för stora amerikanska fristående fyrbils kontor, studior eller verkstäder
Inspiration för stora amerikanska fristående fyrbils kontor, studior eller verkstäder
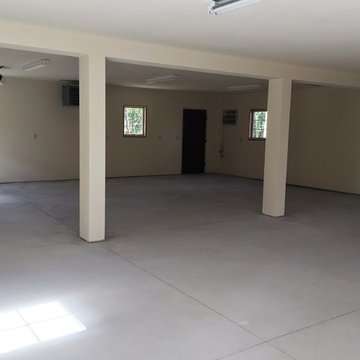
Hartland, North Lake, Town of Merton, custom garage construction, cedar LP Smart Side, Carriage Garage Doors, Anderson Windows (1).JPG
Idéer för stora amerikanska fristående fyrbils garager och förråd
Idéer för stora amerikanska fristående fyrbils garager och förråd
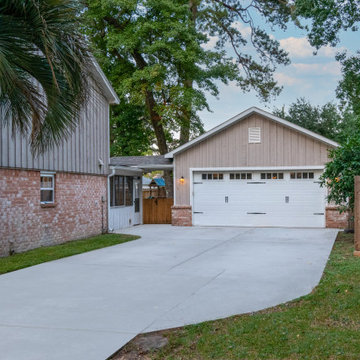
This 4 car garage with workshop a design build project to provide the largest garage possible while still maintaining a large backyard and plenty of open space for the septic field. The garage is a 4 car stacked with a bathroom and a workshop that can hold one car that follows the property line. The front garage has a 10' plate height with the front half with a 9' ceiling with a loft for storage and the back half is open rafter so there is room for a car lift. Workshop is open rafter except the back room that is conditioned.
110 foton på amerikansk fyrbils garage och förråd
3
