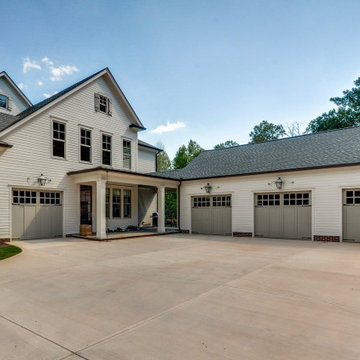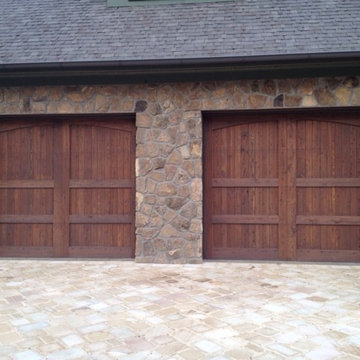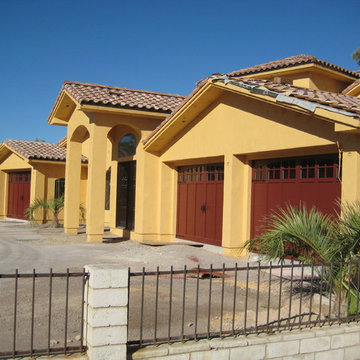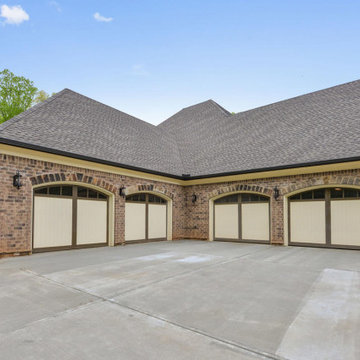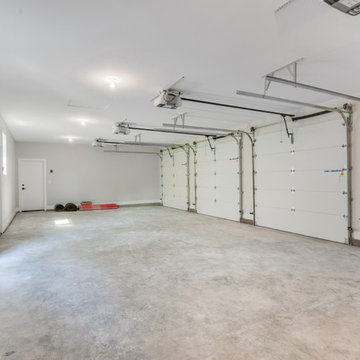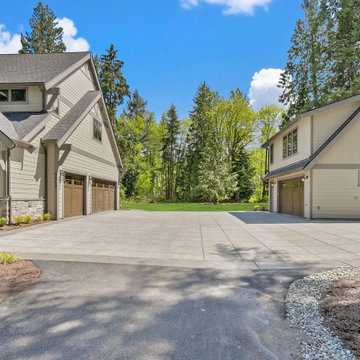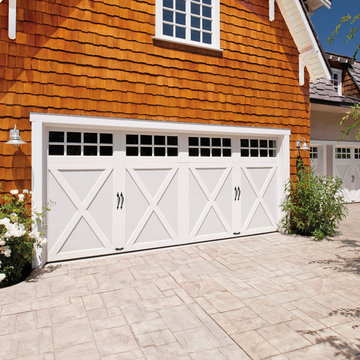110 foton på amerikansk fyrbils garage och förråd
Sortera efter:
Budget
Sortera efter:Populärt i dag
61 - 80 av 110 foton
Artikel 1 av 3
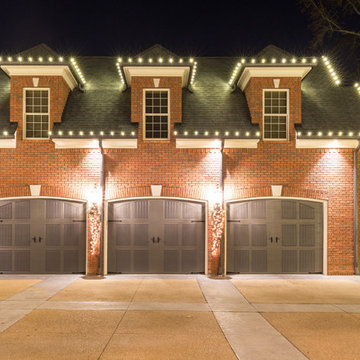
Ilya Zobanov - Gold Lens Media - @atlanta_photographer
Amerikansk inredning av en stor fristående fyrbils garage och förråd
Amerikansk inredning av en stor fristående fyrbils garage och förråd
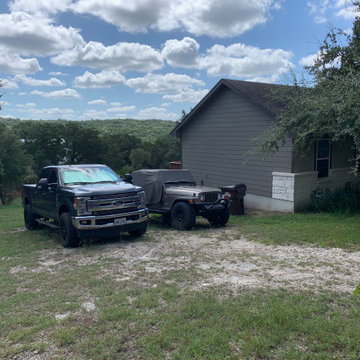
Day 1
Exempel på ett stort amerikanskt tillbyggt fyrbils båthus
Exempel på ett stort amerikanskt tillbyggt fyrbils båthus
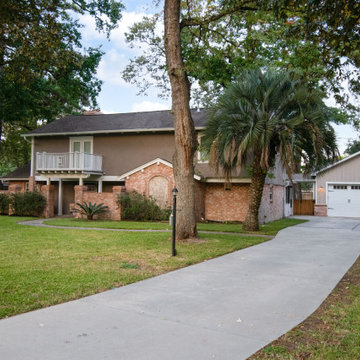
This 4 car garage with workshop a design build project to provide the largest garage possible while still maintaining a large backyard and plenty of open space for the septic field. The garage is a 4 car stacked with a bathroom and a workshop that can hold one car that follows the property line. The front garage has a 10' plate height with the front half with a 9' ceiling with a loft for storage and the back half is open rafter so there is room for a car lift. Workshop is open rafter except the back room that is conditioned.
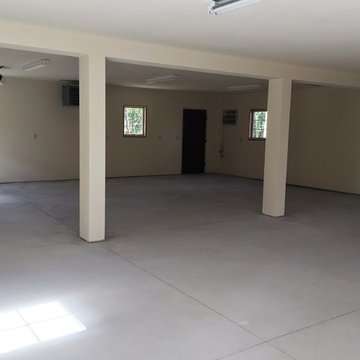
Hartland, North Lake, Town of Merton, custom garage construction, cedar LP Smart Side, Carriage Garage Doors, Anderson Windows (1).JPG
Idéer för stora amerikanska fristående fyrbils garager och förråd
Idéer för stora amerikanska fristående fyrbils garager och förråd
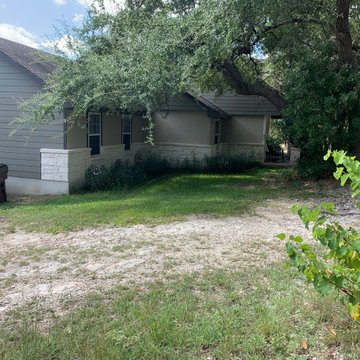
We start taking several profile pictures of the original home to match the materials. Paint colors, siding, stone Wainscoat, roof material, etc.
Foto på ett stort amerikanskt tillbyggt båthus
Foto på ett stort amerikanskt tillbyggt båthus
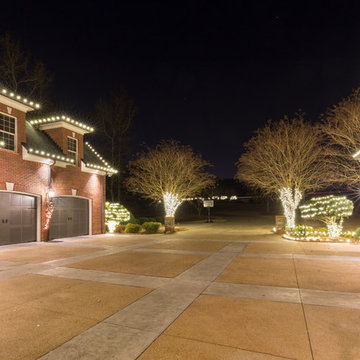
Ilya Zobanov - Gold Lens Media - @atlanta_photographer
Inspiration för stora amerikanska fristående fyrbils garager och förråd
Inspiration för stora amerikanska fristående fyrbils garager och förråd
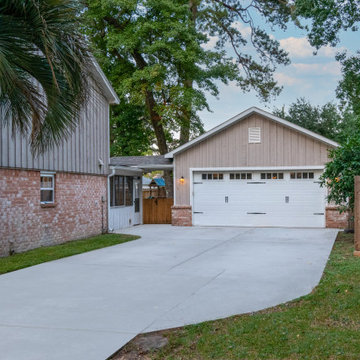
This 4 car garage with workshop a design build project to provide the largest garage possible while still maintaining a large backyard and plenty of open space for the septic field. The garage is a 4 car stacked with a bathroom and a workshop that can hold one car that follows the property line. The front garage has a 10' plate height with the front half with a 9' ceiling with a loft for storage and the back half is open rafter so there is room for a car lift. Workshop is open rafter except the back room that is conditioned.
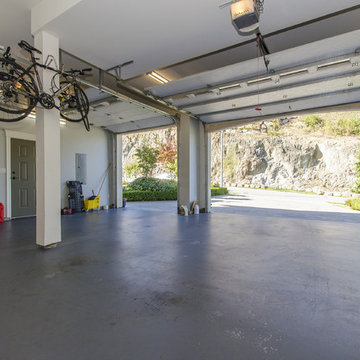
Idéer för att renovera ett mycket stort amerikanskt tillbyggt fyrbils kontor, studio eller verkstad
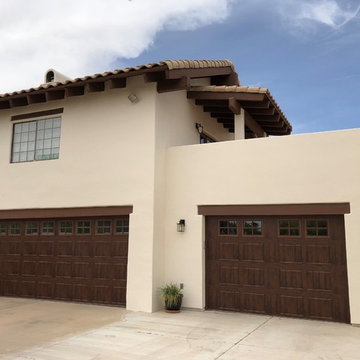
Bu Luxury Remodels Company
Idéer för att renovera en amerikansk tillbyggd fyrbils garage och förråd
Idéer för att renovera en amerikansk tillbyggd fyrbils garage och förråd
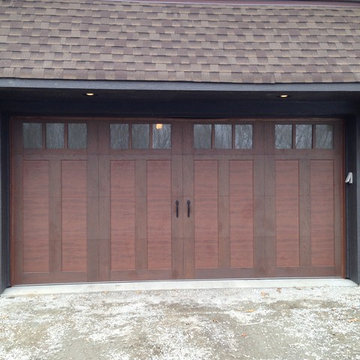
john latterell
Inspiration för en mellanstor amerikansk tillbyggd fyrbils garage och förråd
Inspiration för en mellanstor amerikansk tillbyggd fyrbils garage och förråd
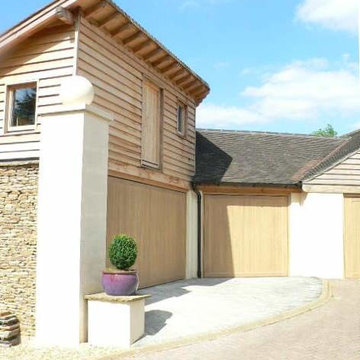
Conspicuous clompy existing bungallow ... £1m remodeling after Planning Appeals leaves the Bath Green Belt prettier than before. Mellowing cedar shingles on engineered douglas fir frame.
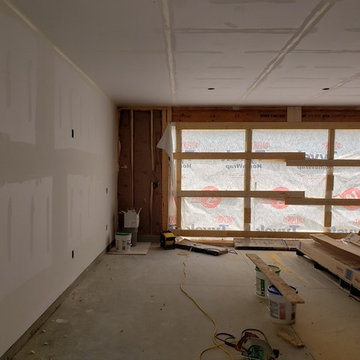
Large 24 x 36 detached garage with a 16 x 8 and 9 x 7 overhead bay doors. Shingled roof with front brick facade similar to existing garage.
Inredning av ett amerikanskt stort fristående fyrbils kontor, studio eller verkstad
Inredning av ett amerikanskt stort fristående fyrbils kontor, studio eller verkstad
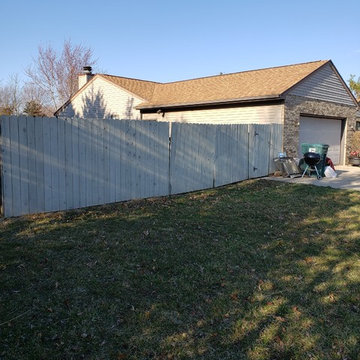
Large 24 x 36 detached garage with a 16 x 8 and 9 x 7 overhead bay doors. Shingled roof with front brick facade similar to existing garage.
Idéer för stora amerikanska fristående fyrbils kontor, studior eller verkstäder
Idéer för stora amerikanska fristående fyrbils kontor, studior eller verkstäder
110 foton på amerikansk fyrbils garage och förråd
4
