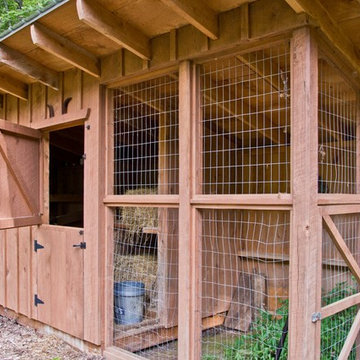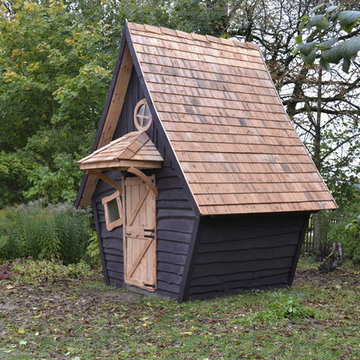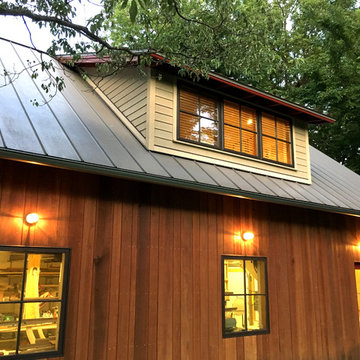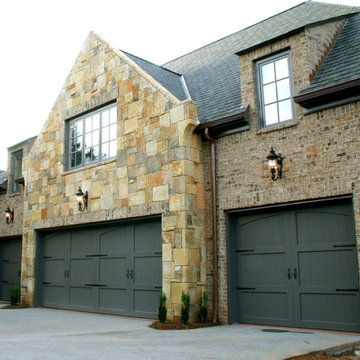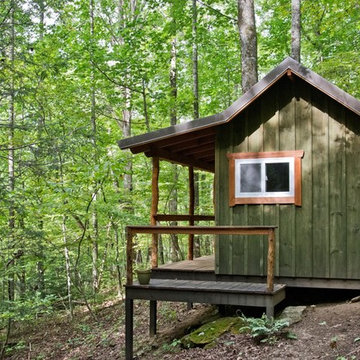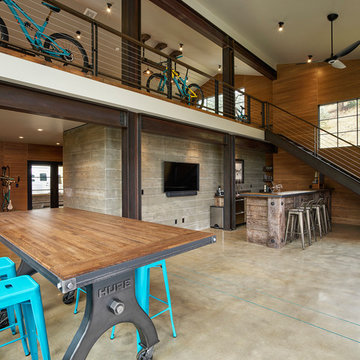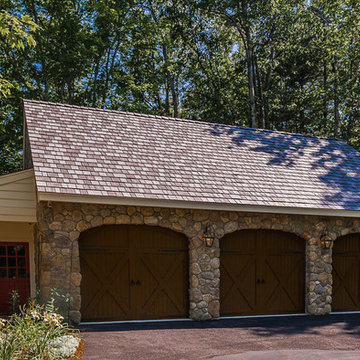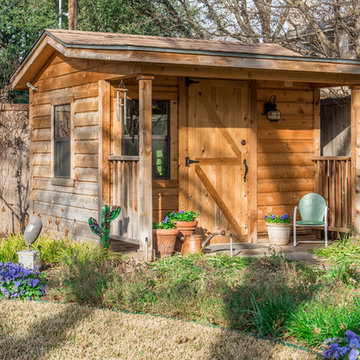487 foton på rustik garage och förråd
Sortera efter:
Budget
Sortera efter:Populärt i dag
41 - 60 av 487 foton
Artikel 1 av 3
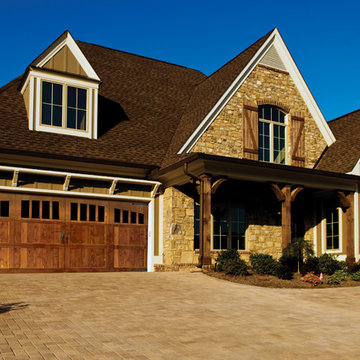
Rustic wood custom garage doors
Inspiration för en mellanstor rustik tillbyggd tvåbils carport
Inspiration för en mellanstor rustik tillbyggd tvåbils carport
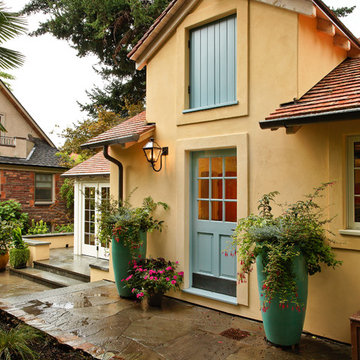
Bluestone terraces connect garage and sunroom to existing 1930s house. Side entry to garage has loft access above with pulley lift. Clay shingles match color of brick on the main house. David Whelan photo
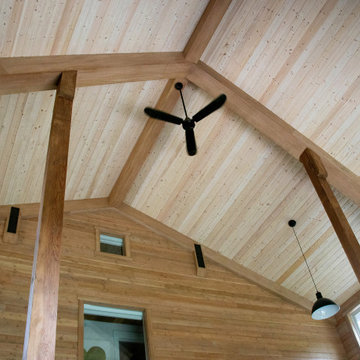
Barn Pros Denali barn apartment model in a 36' x 60' footprint with Ranchwood rustic siding, Classic Equine stalls and Dutch doors. Construction by Red Pine Builders www.redpinebuilders.com
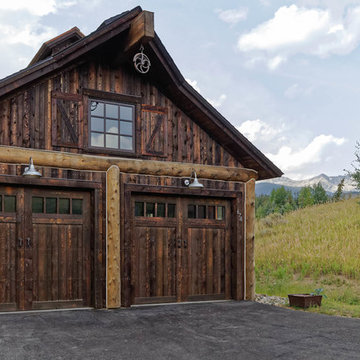
Garage from reclaimed materials resurrected from an old pole barn.
Photo Michael Yearout
Foto på en stor rustik tillbyggd garage och förråd
Foto på en stor rustik tillbyggd garage och förråd
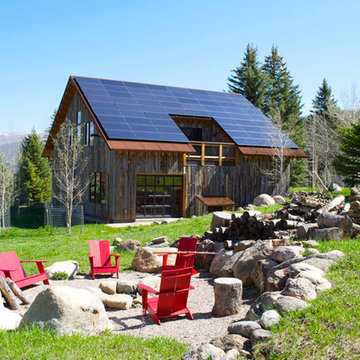
A shed adjacent to the main home serves as a kids playroom and storage for mountain toys.
Idéer för att renovera ett mellanstort rustikt fristående kontor, studio eller verkstad
Idéer för att renovera ett mellanstort rustikt fristående kontor, studio eller verkstad
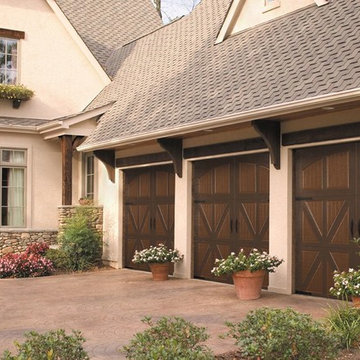
These customized two-tone, faux painted, carriage house overhead garage doors add great beauty (yet low-maintenance) to this charming home. The Canterbury inspired decorative hardware adds to the traditional barn door look of the doors, which are made of durable steel. The doors were expertly installed by Cedar Park Overhead Garage Doors, which has been serving the Austin area for more than 30 years.
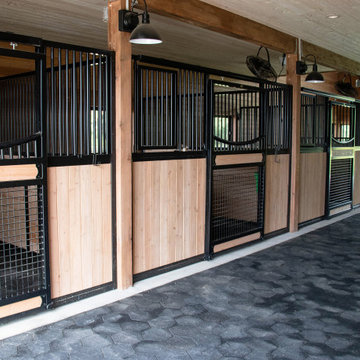
Barn Pros Denali barn apartment model in a 36' x 60' footprint with Ranchwood rustic siding, Classic Equine stalls and Dutch doors. Construction by Red Pine Builders www.redpinebuilders.com
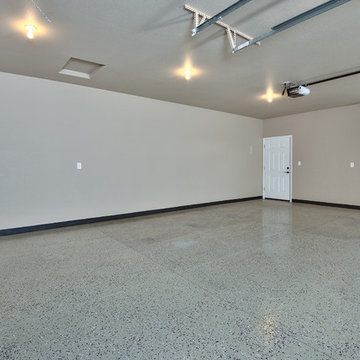
Spacious garage with epoxy flooring.
Inspiration för en stor rustik tillbyggd trebils garage och förråd
Inspiration för en stor rustik tillbyggd trebils garage och förråd
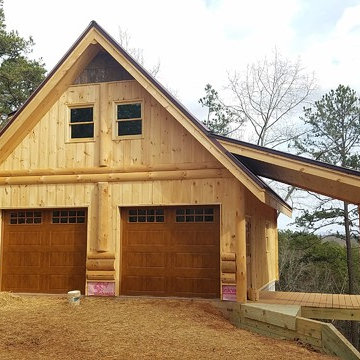
We just built this log/stick frame garage to match the house which was constructed with Canadian Log Homes real logs. Garage is situated on a 50 degree slope so we have 4 poured concrete walls that are 12-14 inches thick and steel every 6-8 inches. Reinforced upper slab.
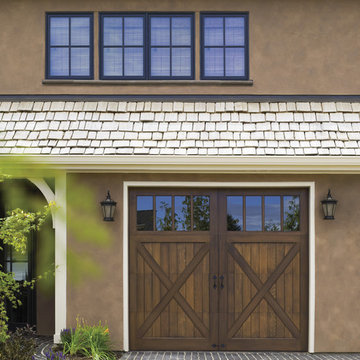
Clopay Reserve Wood Collection stained carriage house style garage door, REC14windows.
Foto på en stor rustik tillbyggd garage och förråd
Foto på en stor rustik tillbyggd garage och förråd
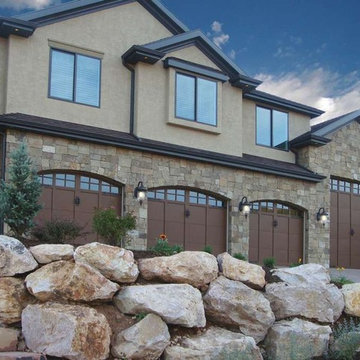
Idéer för att renovera en stor rustik tillbyggd fyrbils garage och förråd
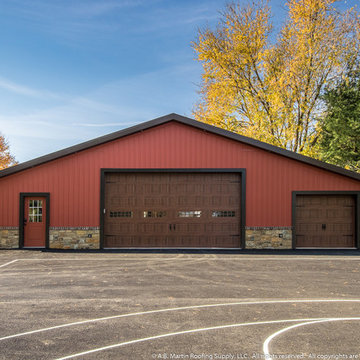
If you ever saw the Weiler garage before the complete renovation, you would never recognize it.
The building features the cellular composite siding from Celect in Carriage Red. The trims are the Boral paintable composite. The metal roof is the ABSeam Panel Matte Black from A.B. Martin Roofing Supply.
487 foton på rustik garage och förråd
3
