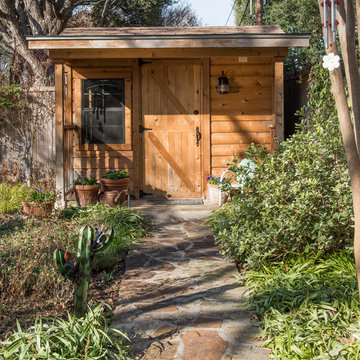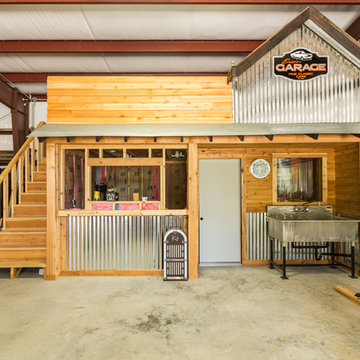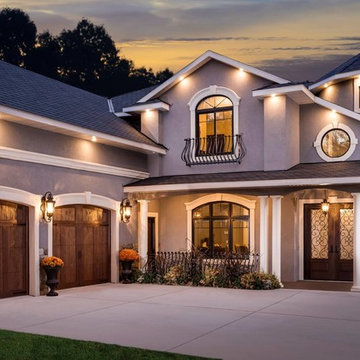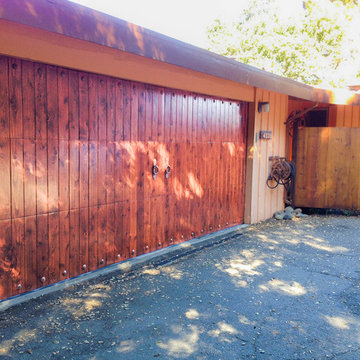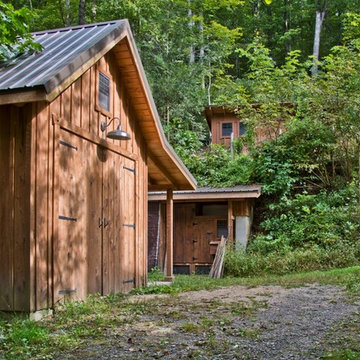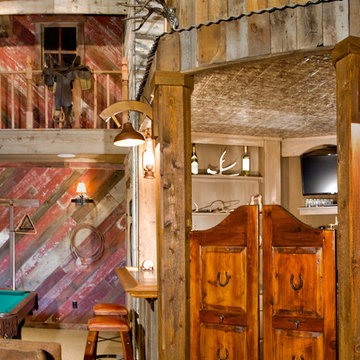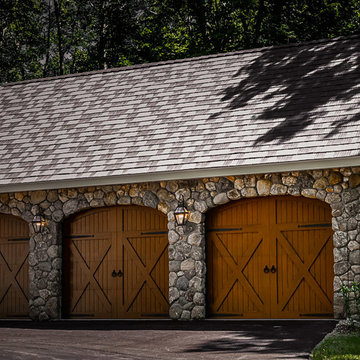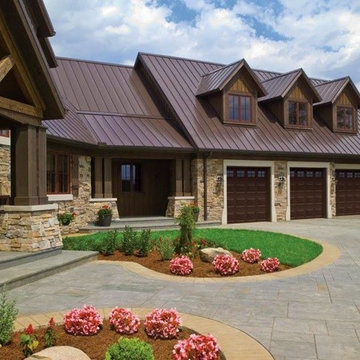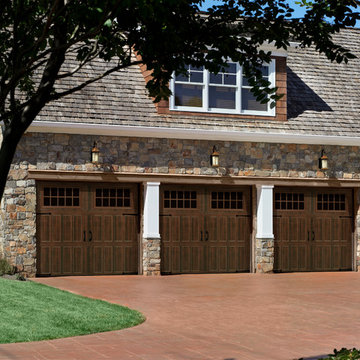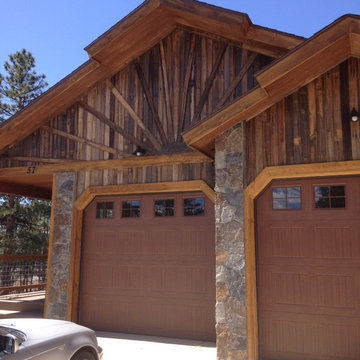487 foton på rustik garage och förråd
Sortera efter:
Budget
Sortera efter:Populärt i dag
101 - 120 av 487 foton
Artikel 1 av 3
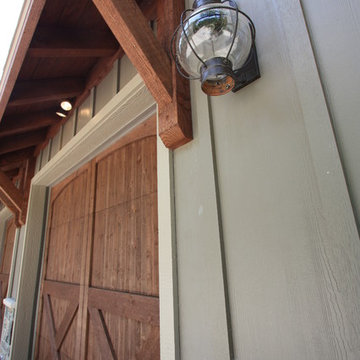
Custom wood Carrige house doors
Inspiration för en mellanstor rustik tvåbils garage och förråd
Inspiration för en mellanstor rustik tvåbils garage och förråd
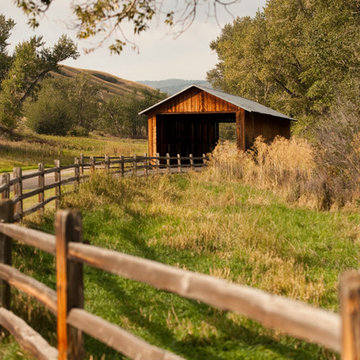
Covered Bridge Entry
Photography by Lynn Donaldson
Inredning av en rustik stor fristående tvåbils carport
Inredning av en rustik stor fristående tvåbils carport
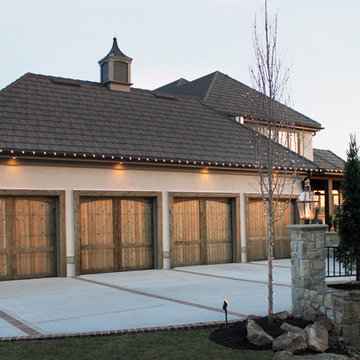
Extended garage
Bild på en mellanstor rustik tillbyggd fyrbils garage och förråd
Bild på en mellanstor rustik tillbyggd fyrbils garage och förråd
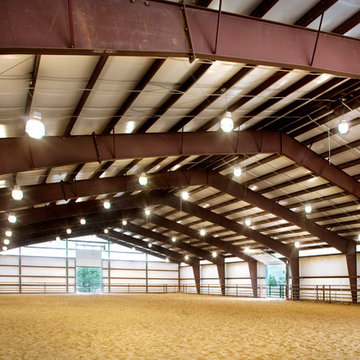
This project was designed to accommodate the client’s wish to have a traditional and functional barn that could also serve as a backdrop for social and corporate functions. Several years after it’s completion, this has become just the case as the clients routinely host everything from fundraisers to cooking demonstrations to political functions in the barn and outdoor spaces. In addition to the barn, Axial Arts designed an indoor arena, cattle & hay barn, and a professional grade equipment workshop with living quarters above it. The indoor arena includes a 100′ x 200′ riding arena as well as a side space that includes bleacher space for clinics and several open rail stalls. The hay & cattle barn is split level with 3 bays on the top level that accommodates tractors and front loaders as well as a significant tonnage of hay. The lower level opens to grade below with cattle pens and equipment for breeding and calving. The cattle handling systems and stocks both outside and inside were designed by Temple Grandin- renowned bestselling author, autism activist, and consultant to the livestock industry on animal behavior. This project was recently featured in Cowboy & Indians Magazine. As the case with most of our projects, Axial Arts received this commission after being recommended by a past client.
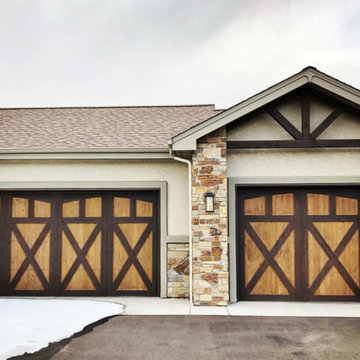
The Wolf Creek garage door exclusively designed and crafted by American Garage Door. Featuring tight-knot cedar and an arched top, this door is sure to add rustic elegance to your home.
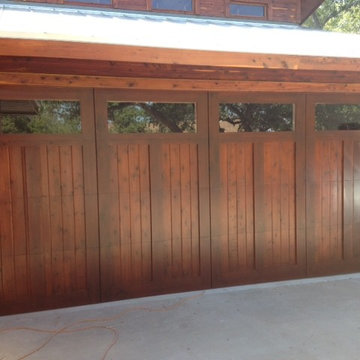
Featured here is a stunning hand-crafted, western red cedar garage door with smooth vertical cladding, real-wood trim and decorative windows to complete the rustic log-cabin design of the home -- but with a modern twist. The garage door windows were built to match the architecture of the home's windows, which you can see over the roof line. The door was custom-built and expertly installed by Cedar Park Overhead Doors, which has been serving the greater Austin, TX area for more than 30 years.
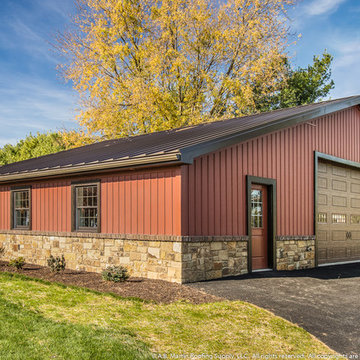
If you ever saw the Weiler garage before the complete renovation, you would never recognize it.
The building features the cellular composite siding from Celect in Carriage Red. The trims are the Boral paintable composite. The metal roof is the ABSeam Panel Matte Black from A.B. Martin Roofing Supply.
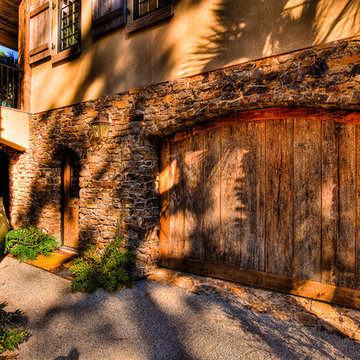
Wooden Garage Door in a Stone Wall Foundation and a Stucco Bridge
Bild på en stor rustik tillbyggd enbils garage och förråd
Bild på en stor rustik tillbyggd enbils garage och förråd
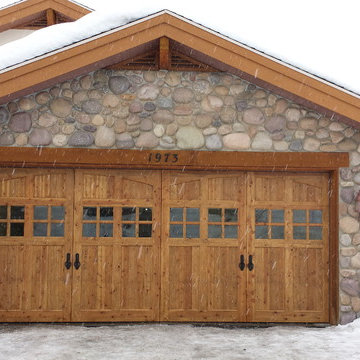
Idéer för att renovera en mellanstor rustik tillbyggd trebils garage och förråd
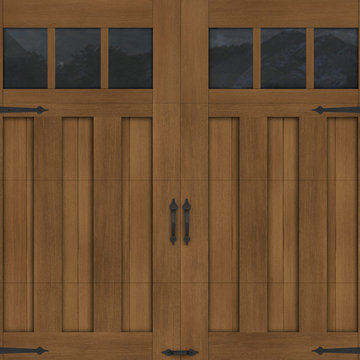
Wood Garage Door Look-Alike. Designed for homeowners who love the look of wood but not the upkeep, Clopay's Canyon Ridge Collection Limited Edition Series offers the best of both worlds: the realism, design flexibility and beauty of wood along with the benefits of a low-maintenance, energy-efficient, insulated steel garage door. Unlike real wood, the door is moisture resistant, so it won’t rot, split, shrink, separate, or crack. The cladding is molded from real wood boards to duplicate the natural texture and grain patterns to give each door one-of-a-kind character. The surface can be painted or stained. Doors shown: Clopay Canyon Ridege Collection Limited Edition Series, Design 13 with Mahogany cladding and overlays, factory-stained in a Dark finish.
487 foton på rustik garage och förråd
6
