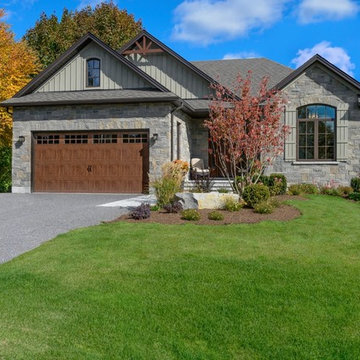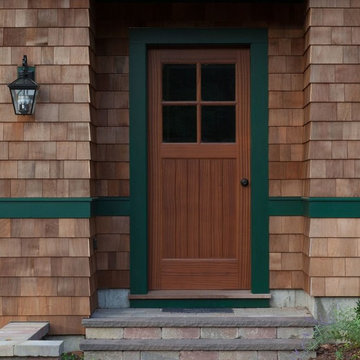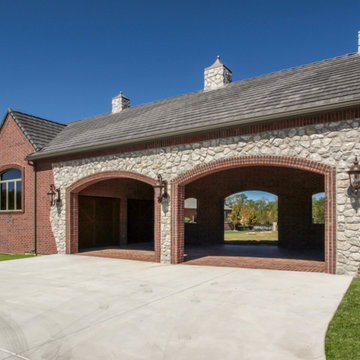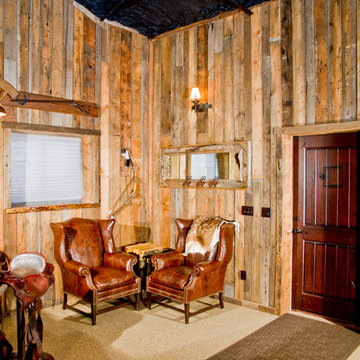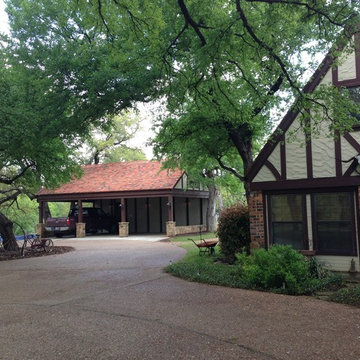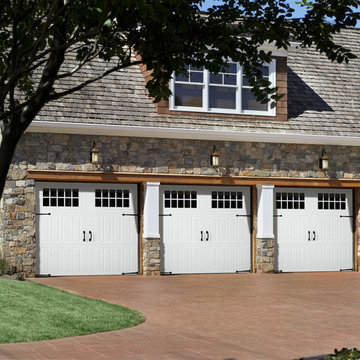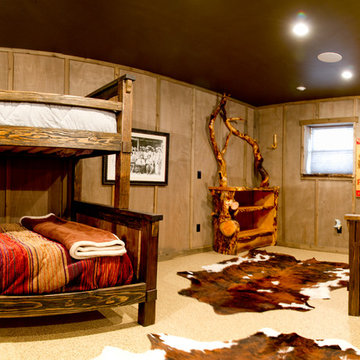487 foton på rustik garage och förråd
Sortera efter:
Budget
Sortera efter:Populärt i dag
61 - 80 av 487 foton
Artikel 1 av 3
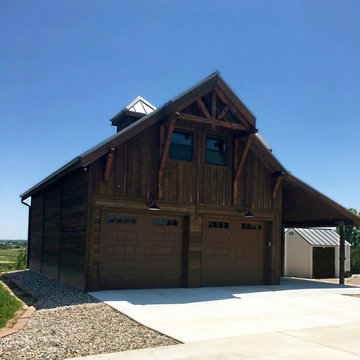
This 24'x36' barn style detached garage includes a full loft, shed roof, two 6-ft gable dormers, rooftop cupola and a gable end timber-truss. The pre-finished siding was sourced from Montana Timber Products and is their tack room color finish in a circle sawn texture. Creative Angle Builders oversaw the construction and finish work.
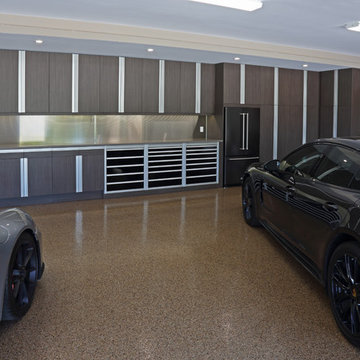
Shooting Star Photography
Inspiration för mycket stora rustika tillbyggda fyrbils kontor, studior eller verkstäder
Inspiration för mycket stora rustika tillbyggda fyrbils kontor, studior eller verkstäder
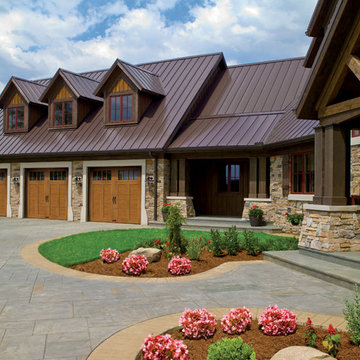
Clopay Canyon Ridge Collection Ultra-Grain Series faux wood carriage house garage doors on a rustic lodge home. Constructed of insulated steel with composite overlays. Numerous designs with or without windows offered in three stain colors.
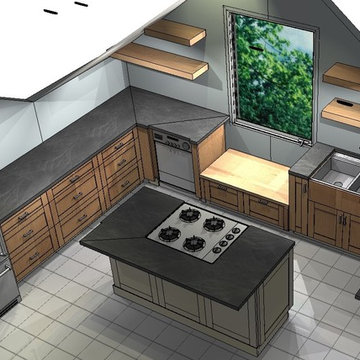
kitchen rendering (without finishes)
Inspiration för ett litet rustikt fristående trebils kontor, studio eller verkstad
Inspiration för ett litet rustikt fristående trebils kontor, studio eller verkstad
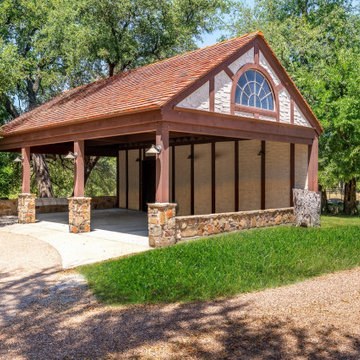
Arch window is from the main house after windows were updated. The window occur on each end of carport. Two fluorescent up light fixtures provide a beautiful soft glow from the arch windows at night. Shawn Cowdin
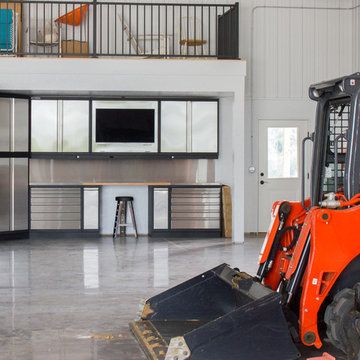
A sleek, clean bar provides food, drinks and TV viewing in the shop area.
---
Project by Wiles Design Group. Their Cedar Rapids-based design studio serves the entire Midwest, including Iowa City, Dubuque, Davenport, and Waterloo, as well as North Missouri and St. Louis.
For more about Wiles Design Group, see here: https://wilesdesigngroup.com/
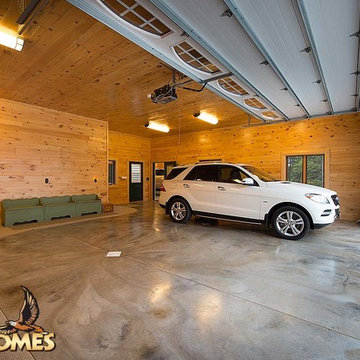
Live anywhere, build anything. The iconic Golden Eagle name is recognized the world over – forever tied to the freedom of customizing log homes around the world.
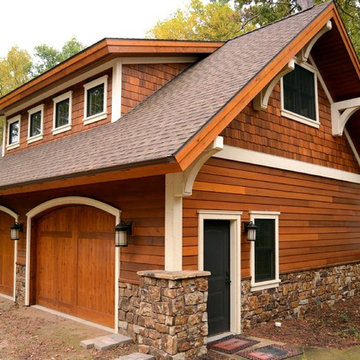
Jordan Mileski
Exempel på en stor rustik fristående tvåbils garage och förråd
Exempel på en stor rustik fristående tvåbils garage och förråd
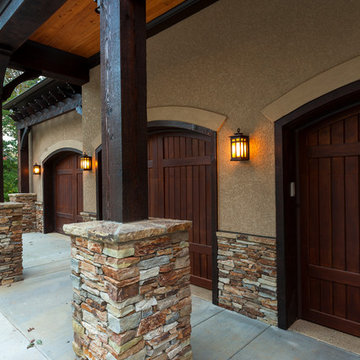
Everett Custom Homes & Jim Schmid Photography
Rustik inredning av en stor tillbyggd trebils carport
Rustik inredning av en stor tillbyggd trebils carport
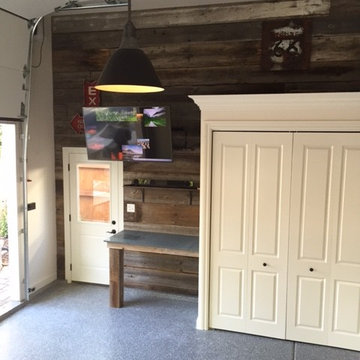
Dual purpose garage, designed for summer enjoyment. Easy access to backyard pool, sitting area and outside entertainment. While still able to park two cars in the heated garage for the winter.
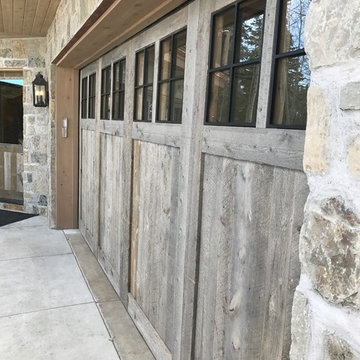
This was another custom job. The client brought in an image they found off Pintrest.
Idéer för en mellanstor rustik tillbyggd garage och förråd
Idéer för en mellanstor rustik tillbyggd garage och förråd
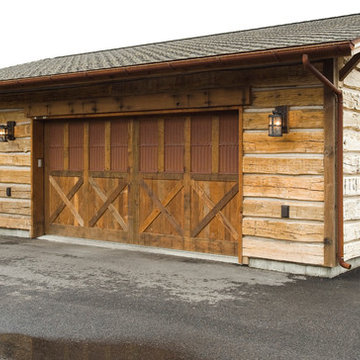
Jeremy Thurston Photography
Inspiration för en mellanstor rustik fristående tvåbils garage och förråd
Inspiration för en mellanstor rustik fristående tvåbils garage och förråd
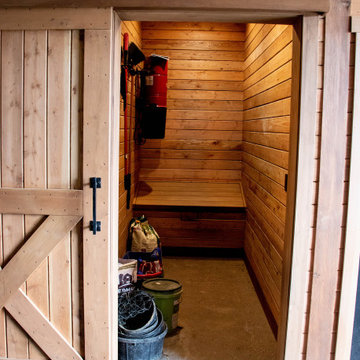
Barn Pros Denali barn apartment model in a 36' x 60' footprint with Ranchwood rustic siding, Classic Equine stalls and Dutch doors. Construction by Red Pine Builders www.redpinebuilders.com
487 foton på rustik garage och förråd
4
